6705 Marie Weldon Court, Arlington, TX 76001
Local realty services provided by:Better Homes and Gardens Real Estate Rhodes Realty
Listed by: mark plaue817-577-9000
Office: the michael group real estate
MLS#:21014286
Source:GDAR
Price summary
- Price:$456,900
- Price per sq. ft.:$149.22
- Monthly HOA dues:$25
About this home
Awesome spacious executive home on peaceful cul-de-sac in exclusive community of Fannin Farm. Even the Peacocks prefer this cul-de-sac as the quietest part of Fannin Farms! All 4 bedrooms and study are located on the first floor, saving the game room or recreation room for the second floor. NEW hardwood flooring just installed, kitchen offers premium stainless appliances and center cooking island, a nice pantry - a chef's dream! Large living areas, two dining areas and high ceilings with premium trim. Dozens of sparkling windows make this home so bright and welcoming. Freshly painted and earth tone designer colors. Fireplace in living room has gas starter to complement the ambience of this welcoming home. Located in highly rated Mansfield ISD, the home also includes access to Fannin Farm’s community amenities - pools, trails, greenbelts and access to Red Kane Park. Located off Hwy 157 - Cooper Street offers easy access to the best shopping and freeway access in South Arlington. Come see this soon!
Contact an agent
Home facts
- Year built:1999
- Listing ID #:21014286
- Added:167 day(s) ago
- Updated:January 11, 2026 at 12:35 PM
Rooms and interior
- Bedrooms:4
- Total bathrooms:3
- Full bathrooms:2
- Half bathrooms:1
- Living area:3,062 sq. ft.
Heating and cooling
- Cooling:Ceiling Fans, Electric
- Heating:Natural Gas
Structure and exterior
- Roof:Composition
- Year built:1999
- Building area:3,062 sq. ft.
- Lot area:0.22 Acres
Schools
- High school:Summit
- Middle school:Howard
- Elementary school:Anderson
Finances and disclosures
- Price:$456,900
- Price per sq. ft.:$149.22
- Tax amount:$9,868
New listings near 6705 Marie Weldon Court
- New
 $259,900Active3 beds 2 baths1,421 sq. ft.
$259,900Active3 beds 2 baths1,421 sq. ft.5509 Alta Verde Circle, Arlington, TX 76017
MLS# 21138839Listed by: STOTLER REAL ESTATE GROUP, LLC - New
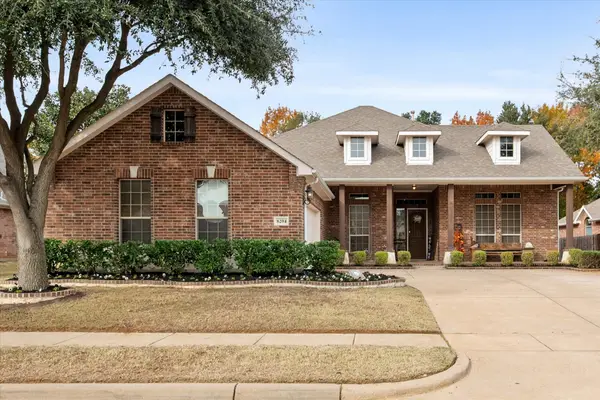 $420,000Active3 beds 3 baths2,287 sq. ft.
$420,000Active3 beds 3 baths2,287 sq. ft.8204 Summerleaf Drive, Arlington, TX 76001
MLS# 21131500Listed by: EBBY HALLIDAY, REALTORS - New
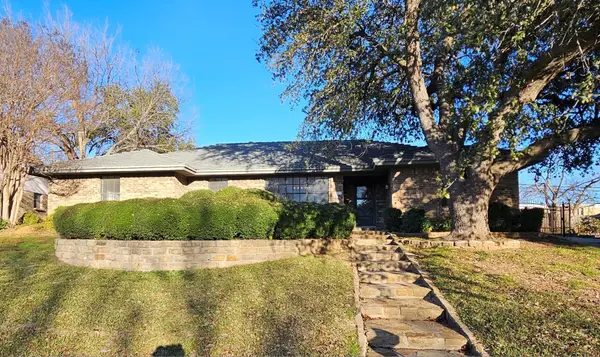 $449,000Active4 beds 3 baths2,284 sq. ft.
$449,000Active4 beds 3 baths2,284 sq. ft.1817 Rhinevalley Drive, Arlington, TX 76012
MLS# 21150632Listed by: LOKATION REAL ESTATE - New
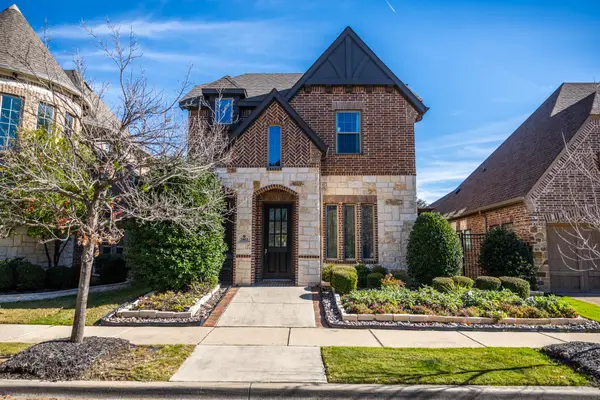 $520,000Active3 beds 3 baths2,189 sq. ft.
$520,000Active3 beds 3 baths2,189 sq. ft.3903 Canton Jade Way, Arlington, TX 76005
MLS# 21148968Listed by: RE/MAX TRINITY - Open Sun, 12 to 4pmNew
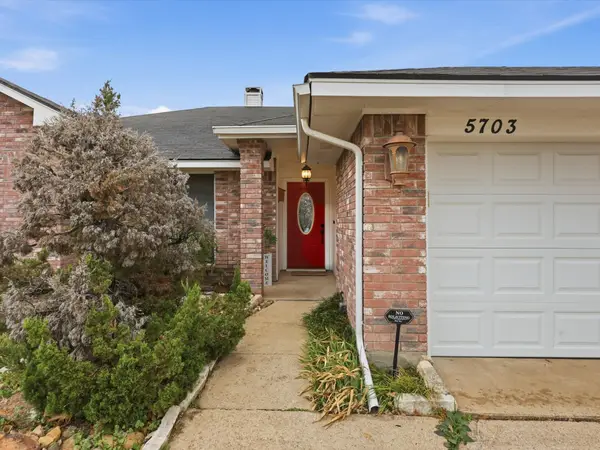 $300,000Active3 beds 2 baths1,800 sq. ft.
$300,000Active3 beds 2 baths1,800 sq. ft.5703 Prescott Drive, Arlington, TX 76018
MLS# 21149964Listed by: RE/MAX TRINITY - New
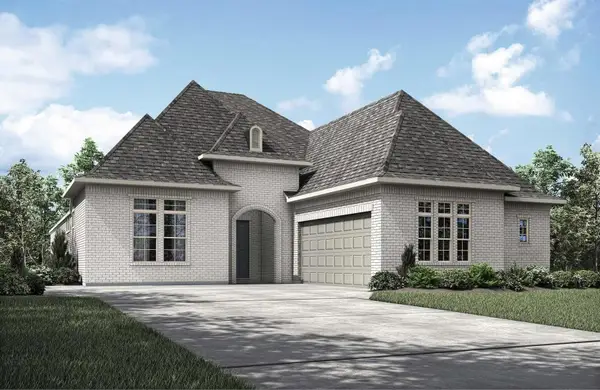 $849,990Active3 beds 3 baths2,985 sq. ft.
$849,990Active3 beds 3 baths2,985 sq. ft.4724 Hawthorn Hills Lane, Arlington, TX 76005
MLS# 21150431Listed by: HOMESUSA.COM - New
 $411,000Active4 beds 3 baths2,728 sq. ft.
$411,000Active4 beds 3 baths2,728 sq. ft.4116 Canal Court, Arlington, TX 76016
MLS# 21138286Listed by: SUPERIOR REAL ESTATE GROUP - New
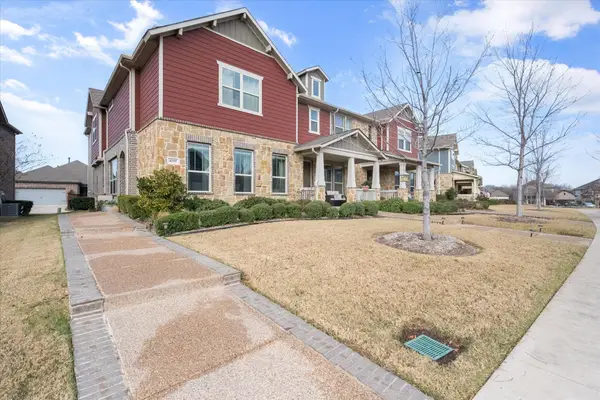 $400,000Active3 beds 3 baths2,051 sq. ft.
$400,000Active3 beds 3 baths2,051 sq. ft.4519 Fossil Opal Lane, Arlington, TX 76005
MLS# 21146622Listed by: HIGHTOWER REALTORS - New
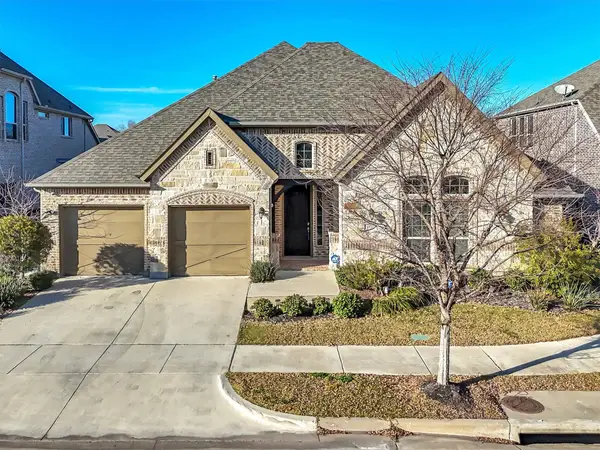 $795,000Active3 beds 4 baths3,263 sq. ft.
$795,000Active3 beds 4 baths3,263 sq. ft.1011 Prairie Ridge Lane, Arlington, TX 76005
MLS# 21150256Listed by: HB REALTY - New
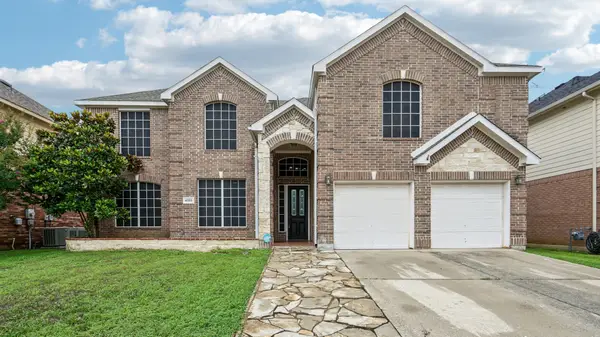 $595,000Active5 beds 4 baths3,765 sq. ft.
$595,000Active5 beds 4 baths3,765 sq. ft.4703 Enchanted Bay Boulevard, Arlington, TX 76016
MLS# 21150300Listed by: THE MICHAEL GROUP REAL ESTATE
