6719 Caribou Drive, Arlington, TX 76002
Local realty services provided by:Better Homes and Gardens Real Estate Rhodes Realty
6719 Caribou Drive,Arlington, TX 76002
$375,000Last list price
- 5 Beds
- 3 Baths
- - sq. ft.
- Single family
- Sold
Listed by:julie short
Office:texas real estate hq
MLS#:21047058
Source:GDAR
Sorry, we are unable to map this address
Price summary
- Price:$375,000
About this home
Move-In Ready Texas Oasis, Perfect for Summer Fun
Dive into the rest of this Texas summer in your own private paradise. This 5-bedroom home checks all the boxes with a sparkling pool featuring a serene waterfall, surrounded by a spacious backyard and majestic mature trees, the enclosed, oversized, back porch provides additional living space to be enjoyed year round. The primary suite is tucked away on the first floor, as well as two secondary bedrooms, while two more bedrooms upstairs share a versatile loft style second living space, perfect for a home office, playroom, or cozy retreat. The enclosed 3rd car garage space could easily serve as a flex space. Located in a peaceful, family friendly neighborhood, this home is conveniently close to shopping, dining, and entertainment. Recent upgrades include a new AC, water heater, and plush carpet, all replaced in 2021, ensuring worry free living. Don’t miss your chance to enjoy summer in style this move in ready gem won’t last long. Room sizes are estimated, see floorplan in photos for more details.
Contact an agent
Home facts
- Year built:1998
- Listing ID #:21047058
- Added:52 day(s) ago
- Updated:November 01, 2025 at 05:56 AM
Rooms and interior
- Bedrooms:5
- Total bathrooms:3
- Full bathrooms:3
Heating and cooling
- Cooling:Ceiling Fans, Central Air, Electric
- Heating:Central, Electric
Structure and exterior
- Roof:Composition
- Year built:1998
Schools
- High school:Timberview
- Middle school:James Coble
- Elementary school:Jones
Finances and disclosures
- Price:$375,000
- Tax amount:$8,558
New listings near 6719 Caribou Drive
- New
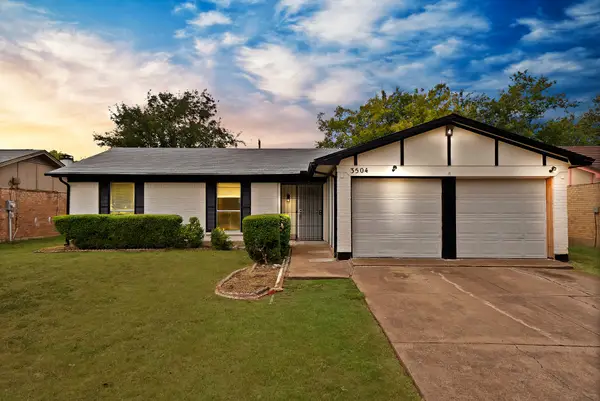 $265,000Active3 beds 2 baths1,368 sq. ft.
$265,000Active3 beds 2 baths1,368 sq. ft.3504 Littlestone Drive, Arlington, TX 76014
MLS# 21086880Listed by: KELLER WILLIAMS LONESTAR DFW - New
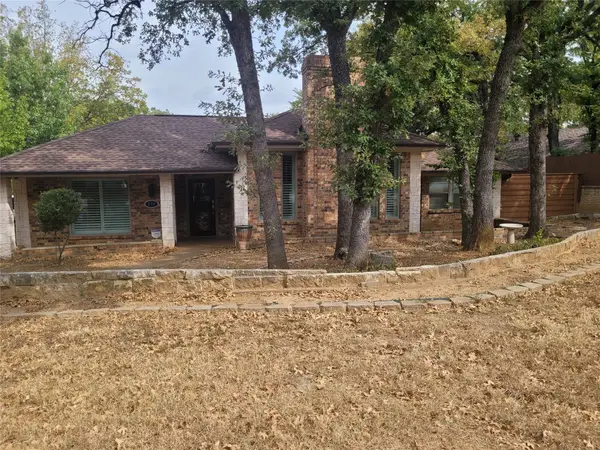 $400,000Active3 beds 3 baths2,586 sq. ft.
$400,000Active3 beds 3 baths2,586 sq. ft.511 Washington Drive, Arlington, TX 76011
MLS# 21096536Listed by: TEXAS HOME REALTY & MORTGAGE - New
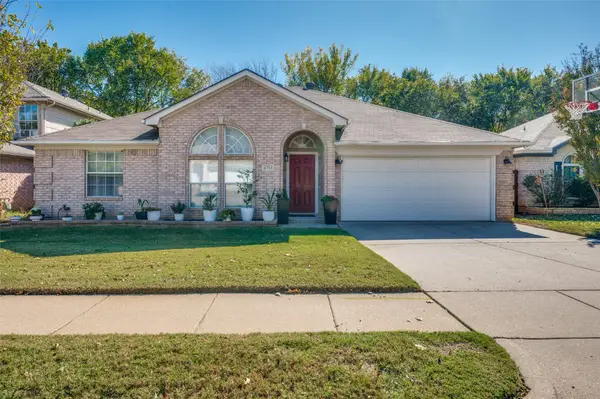 $369,000Active4 beds 2 baths2,010 sq. ft.
$369,000Active4 beds 2 baths2,010 sq. ft.6733 Big Springs Drive, Arlington, TX 76001
MLS# 21100395Listed by: READY REAL ESTATE LLC - New
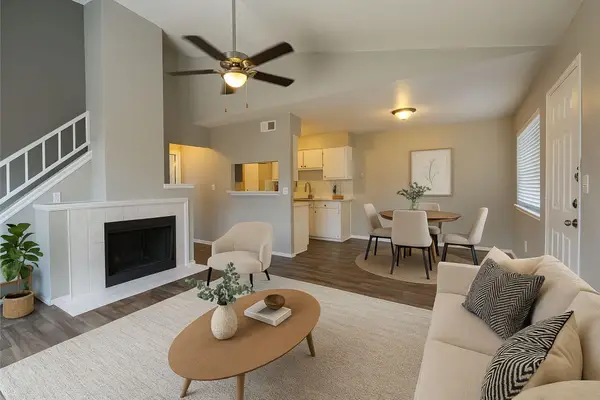 $145,000Active3 beds 2 baths1,199 sq. ft.
$145,000Active3 beds 2 baths1,199 sq. ft.1122 Millview Drive #405, Arlington, TX 76012
MLS# 21100614Listed by: CITIZENS REALTY GROUP - New
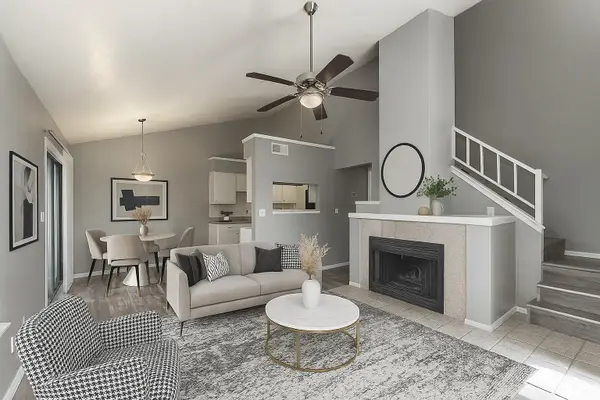 $130,000Active2 beds 2 baths1,000 sq. ft.
$130,000Active2 beds 2 baths1,000 sq. ft.1122 Millview Drive #301, Arlington, TX 76012
MLS# 21100660Listed by: CITIZENS REALTY GROUP - New
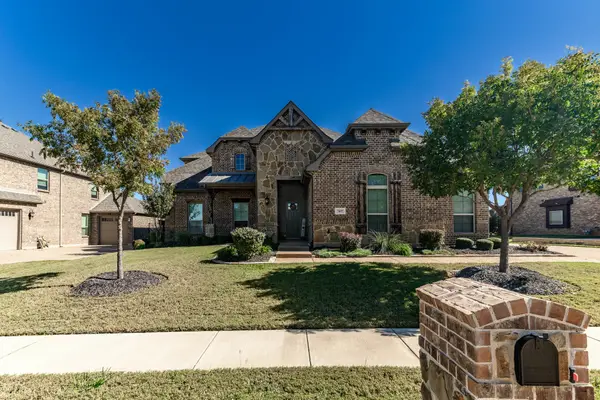 $584,950Active5 beds 4 baths3,600 sq. ft.
$584,950Active5 beds 4 baths3,600 sq. ft.7407 Vicari Drive, Arlington, TX 76001
MLS# 21101196Listed by: DYNAMIC REAL ESTATE GROUP - New
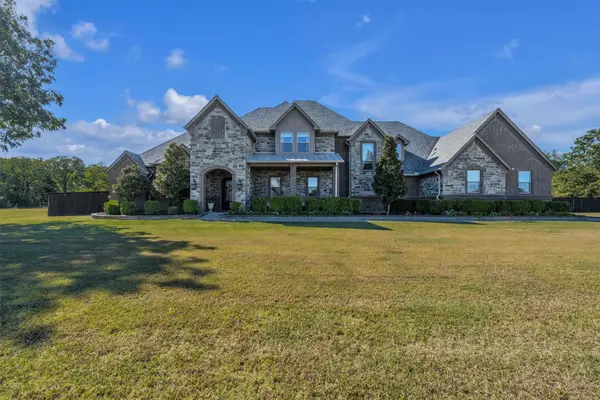 $1,300,000Active4 beds 5 baths4,100 sq. ft.
$1,300,000Active4 beds 5 baths4,100 sq. ft.7500 Hamlet Avenue, Arlington, TX 76001
MLS# 21099026Listed by: PEAK POINT REAL ESTATE - New
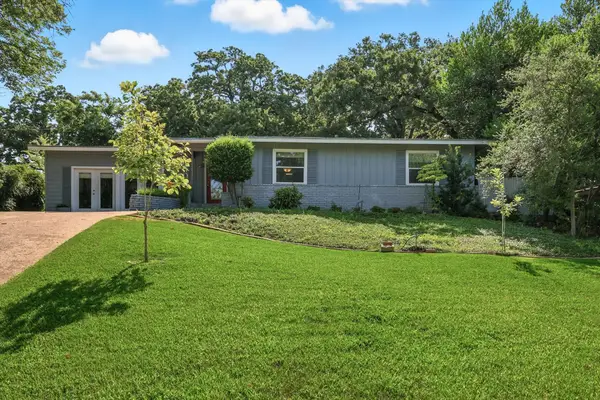 $325,000Active3 beds 2 baths1,772 sq. ft.
$325,000Active3 beds 2 baths1,772 sq. ft.1405 Briarwood Boulevard, Arlington, TX 76013
MLS# 21099062Listed by: ONE WEST REAL ESTATE CO. LLC - New
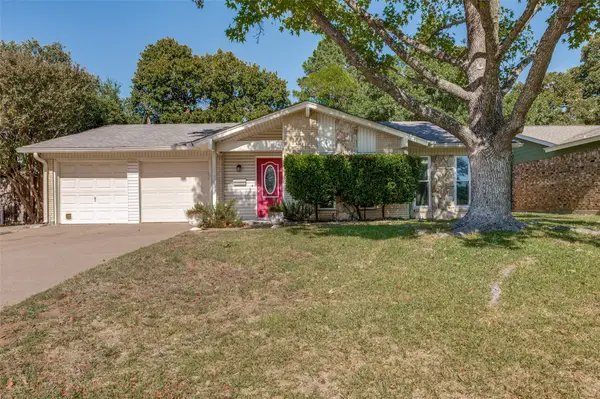 $249,900Active3 beds 2 baths1,332 sq. ft.
$249,900Active3 beds 2 baths1,332 sq. ft.2114 Valley Lane, Arlington, TX 76013
MLS# 21100352Listed by: EBBY HALLIDAY, REALTORS - New
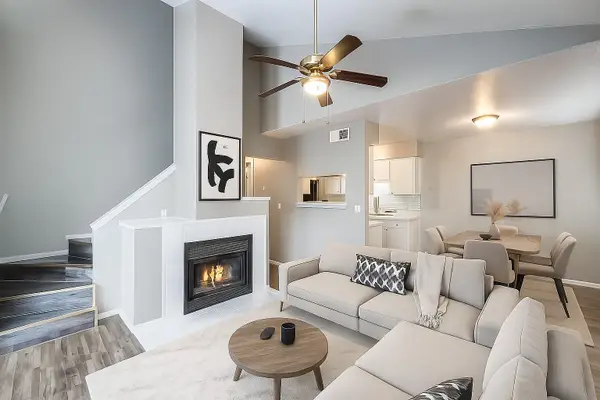 $145,000Active3 beds 3 baths1,199 sq. ft.
$145,000Active3 beds 3 baths1,199 sq. ft.1122 Millview Drive #3101, Arlington, TX 76012
MLS# 21100970Listed by: CITIZENS REALTY GROUP
