6746 Bighorn Ridge, Arlington, TX 76002
Local realty services provided by:Better Homes and Gardens Real Estate Senter, REALTORS(R)


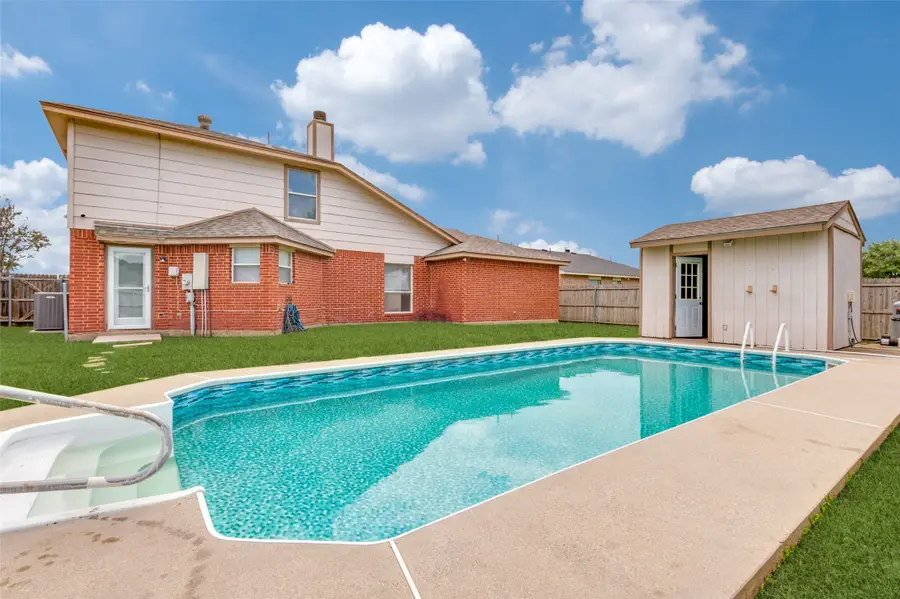
Listed by:amber edgar682-214-7592
Office:rj williams & company re
MLS#:20945711
Source:GDAR
Price summary
- Price:$379,000
- Price per sq. ft.:$155.84
About this home
This well-maintained home offers the perfect blend of space, comfort, and flexibility. Featuring 4 bedrooms, 3 full bathrooms, and 2 large living areas, this home is ideal for multi-generational living, entertaining, or simply spreading out in style.
On the main floor, you’ll find the primary suite tucked away for privacy, complete with a large walk-in closet, garden tub, separate shower, and dual vanities. Two additional downstairs bedrooms share a full bath—perfect for kids, guests, or a home office setup.
Upstairs is a private retreat of its own, featuring a spacious fourth bedroom, a full bathroom, and a large bonus living area—perfect for a game room, guest quarters, or even a second primary suite.
Step outside to your private backyard oasis, complete with an in-ground pool and a storage shed with electricity—great for a workshop, hobby space, or extra storage.
Additional Highlights:
~Hard surface flooring throughout (no carpet)
~Open-concept layout
~2-car garage
~No HOA
~Mansfield ISD
~Quiet street in Nature’s Glen
This home has the layout and features today’s buyers are looking for. Schedule your showing today and see everything it has to offer!
Contact an agent
Home facts
- Year built:1999
- Listing Id #:20945711
- Added:72 day(s) ago
- Updated:August 09, 2025 at 11:40 AM
Rooms and interior
- Bedrooms:4
- Total bathrooms:3
- Full bathrooms:3
- Living area:2,432 sq. ft.
Heating and cooling
- Cooling:Ceiling Fans, Central Air, Electric
- Heating:Central
Structure and exterior
- Roof:Composition
- Year built:1999
- Building area:2,432 sq. ft.
- Lot area:0.16 Acres
Schools
- High school:Timberview
- Middle school:James Coble
- Elementary school:Jones
Finances and disclosures
- Price:$379,000
- Price per sq. ft.:$155.84
- Tax amount:$8,336
New listings near 6746 Bighorn Ridge
- New
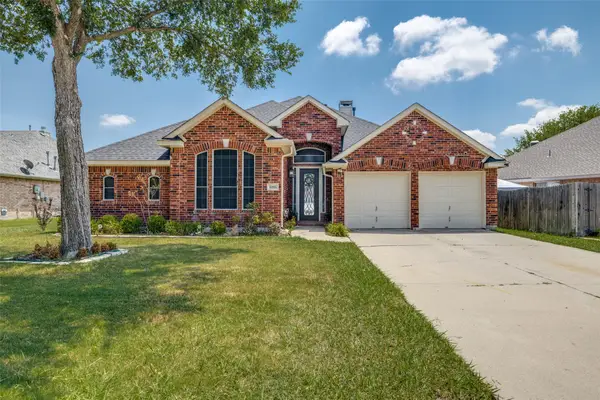 $379,900Active3 beds 2 baths2,363 sq. ft.
$379,900Active3 beds 2 baths2,363 sq. ft.6205 Snow Ridge Court, Arlington, TX 76018
MLS# 21024018Listed by: EXP REALTY, LLC - New
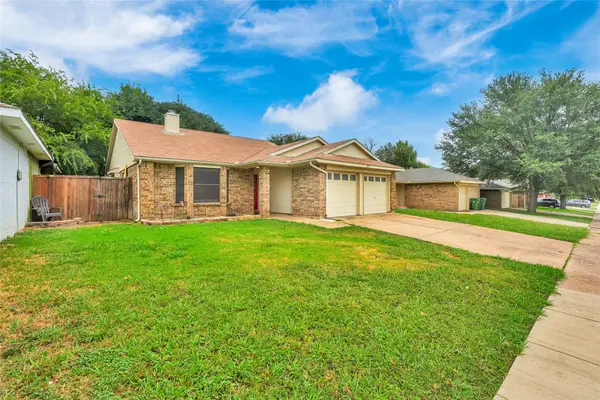 $290,000Active3 beds 2 baths1,432 sq. ft.
$290,000Active3 beds 2 baths1,432 sq. ft.205 Valley Spring Drive, Arlington, TX 76018
MLS# 21032189Listed by: CANCO REAL ESTATE LLC - New
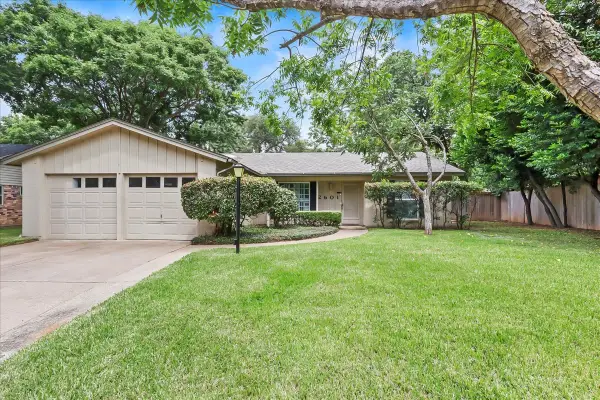 $298,000Active3 beds 2 baths1,611 sq. ft.
$298,000Active3 beds 2 baths1,611 sq. ft.2601 Blackwood Drive, Arlington, TX 76013
MLS# 21032494Listed by: MONUMENT REALTY - New
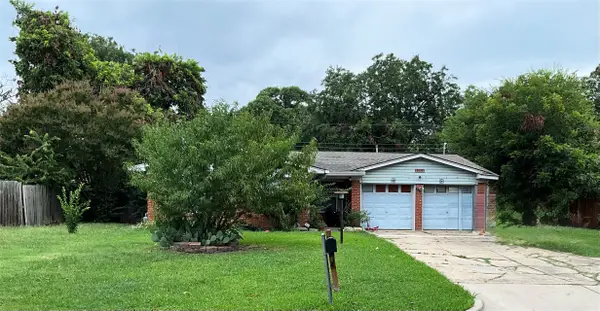 $255,000Active3 beds 2 baths1,551 sq. ft.
$255,000Active3 beds 2 baths1,551 sq. ft.2009 Barton Drive, Arlington, TX 76010
MLS# 21030724Listed by: RENDON REALTY, LLC - New
 $335,000Active3 beds 2 baths1,382 sq. ft.
$335,000Active3 beds 2 baths1,382 sq. ft.3104 Steeplechase Trail, Arlington, TX 76016
MLS# 20981353Listed by: TEXCEL REAL ESTATE, LLC - New
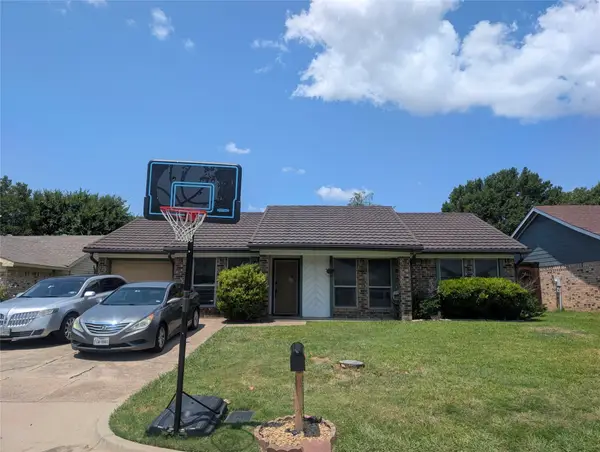 $290,000Active3 beds 1 baths1,140 sq. ft.
$290,000Active3 beds 1 baths1,140 sq. ft.5314 Umbrella Pine Court, Arlington, TX 76018
MLS# 21021429Listed by: HERMAN BOSWELL, INC. - New
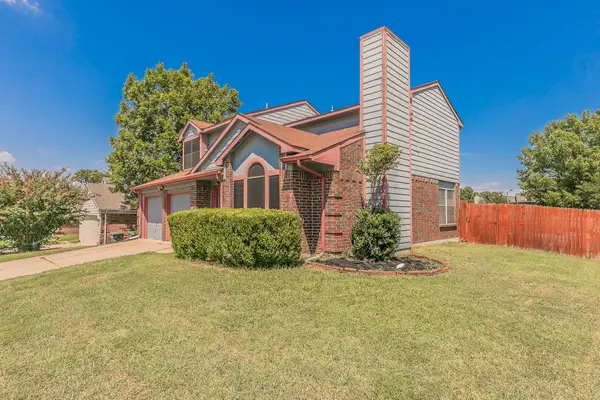 $292,000Active3 beds 3 baths1,722 sq. ft.
$292,000Active3 beds 3 baths1,722 sq. ft.5915 Rocky Point Drive, Arlington, TX 76018
MLS# 21032011Listed by: UNITED REAL ESTATE DFW - New
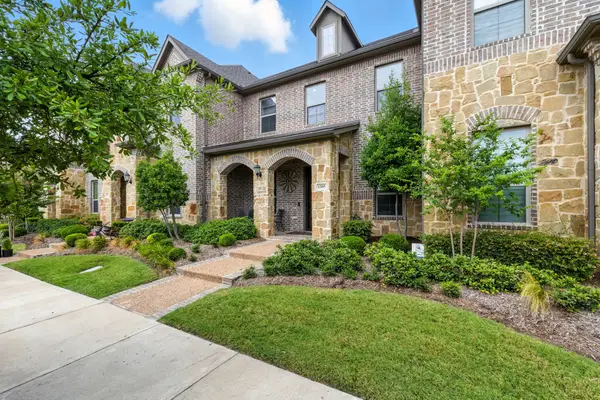 $384,999Active2 beds 3 baths1,867 sq. ft.
$384,999Active2 beds 3 baths1,867 sq. ft.1305 Birds Fort Trail, Arlington, TX 76005
MLS# 21029975Listed by: REAL BROKER, LLC - Open Sat, 1 to 3pmNew
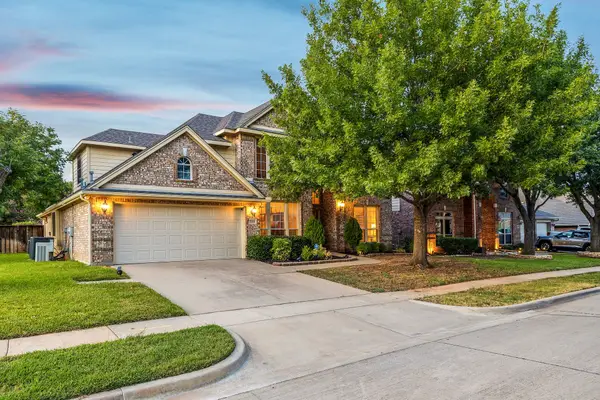 $509,995Active4 beds 4 baths3,626 sq. ft.
$509,995Active4 beds 4 baths3,626 sq. ft.2323 Everton Drive, Arlington, TX 76001
MLS# 21030204Listed by: NICOLE ANDREWS GROUP - New
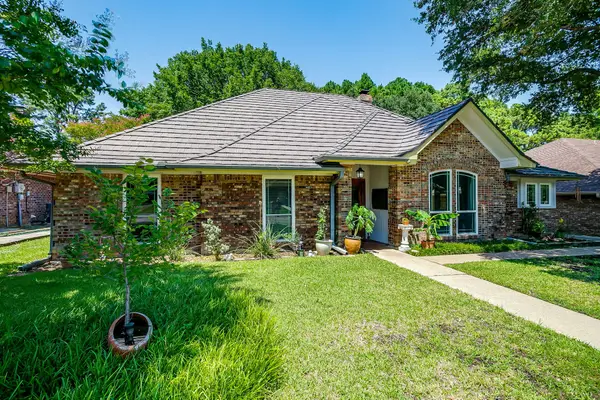 $359,000Active3 beds 2 baths2,002 sq. ft.
$359,000Active3 beds 2 baths2,002 sq. ft.3615 Mckamy Oaks Trail, Arlington, TX 76017
MLS# 21031340Listed by: COMPASS RE TEXAS, LLC

