6817 Robert Reed Drive, Arlington, TX 76001
Local realty services provided by:Better Homes and Gardens Real Estate Edwards & Associates
Listed by: michelle ozymy214-534-8758
Office: keller williams realty dpr
MLS#:20968614
Source:GDAR
Price summary
- Price:$349,990
- Price per sq. ft.:$203.25
- Monthly HOA dues:$280
About this home
Discover effortless elegance in this modern townhome at Knight’s Landing on Eden Rd. A timeless mix of brick and stone, a striking 8-foot Craftsman door, and a rear-entry two-car garage make a memorable first impression.
Entertain with ease. The open-concept main level showcases durable luxury vinyl plank flooring and a chef-inspired kitchen—complete with an oversized island, stainless steel appliances, custom-painted cabinetry, subway-tile backsplash, gleaming quartz countertops, and a walk-in pantry. A chic powder bath adds extra convenience.
Retreat upstairs. Your serene primary suite feels like a private spa with an expansive double vanity, designer 12 × 24 tile, a glass-enclosed shower, and a generous walk-in closet. Two additional bedrooms share a well-appointed bath with dual sinks, while an upstairs utility room keeps laundry day simple.
Love where you live. Nestled in a fast-growing, amenity-rich neighborhood, you’re minutes from cafés, restaurants, grocery stores, parks, and scenic walking trails. Whether you’re beginning a new chapter or looking to right-size in style, this Knight’s Landing townhome offers the perfect blend of luxury, convenience, and location.
Available Date – Ready in October
Contact an agent
Home facts
- Year built:2025
- Listing ID #:20968614
- Added:258 day(s) ago
- Updated:February 26, 2026 at 12:44 PM
Rooms and interior
- Bedrooms:3
- Total bathrooms:3
- Full bathrooms:2
- Half bathrooms:1
- Flooring:Luxury Vinyl Plank
- Kitchen Description:Dishwasher, Disposal, Electric Cooktop, Electric Oven, Microwave
- Living area:1,722 sq. ft.
Structure and exterior
- Roof:Composition
- Year built:2025
- Building area:1,722 sq. ft.
- Lot area:0.06 Acres
- Foundation Description:Slab
- Levels:2 Story
Schools
- High school:Kennedale
- Elementary school:Patterson
Finances and disclosures
- Price:$349,990
- Price per sq. ft.:$203.25
- Tax amount:$1,164
Features and amenities
- Appliances:Dishwasher, Disposal, Electric Cooktop, Electric Oven, Microwave
New listings near 6817 Robert Reed Drive
- New
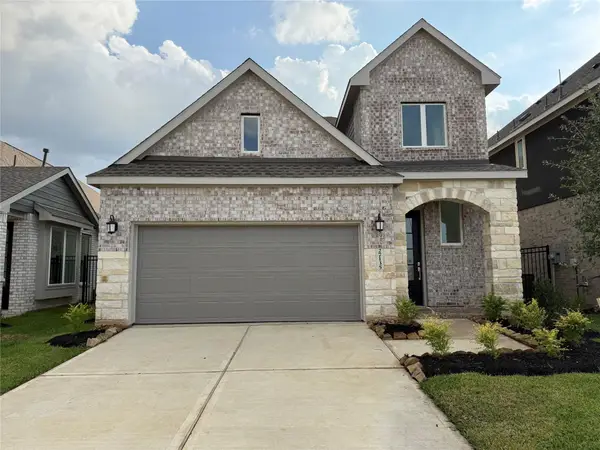 $335,990Active4 beds 4 baths2,400 sq. ft.
$335,990Active4 beds 4 baths2,400 sq. ft.1514 Gentle Wind Court, Angleton, TX 77515
MLS# 17614224Listed by: LENNAR HOMES VILLAGE BUILDERS, LLC - New
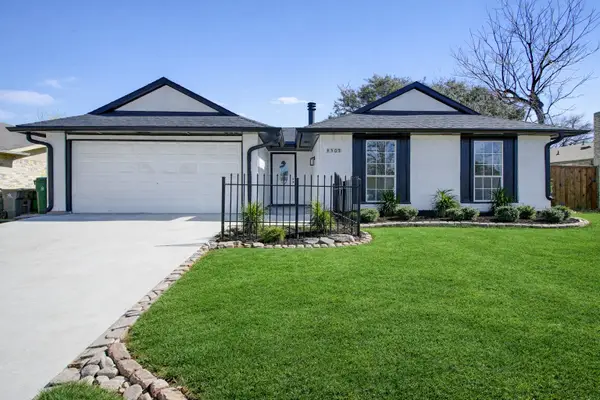 $310,000Active4 beds 2 baths1,869 sq. ft.
$310,000Active4 beds 2 baths1,869 sq. ft.3507 Landers Lane, Arlington, TX 76014
MLS# 21191419Listed by: REDESTIN REAL ESTATE - New
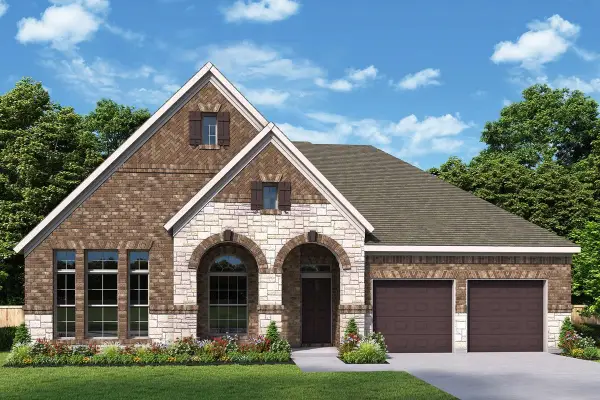 $465,990Active2 beds 2 baths1,751 sq. ft.
$465,990Active2 beds 2 baths1,751 sq. ft.2147 Spotted Fawn Drive, Arlington, TX 76005
MLS# 21191466Listed by: DAVID M. WEEKLEY - New
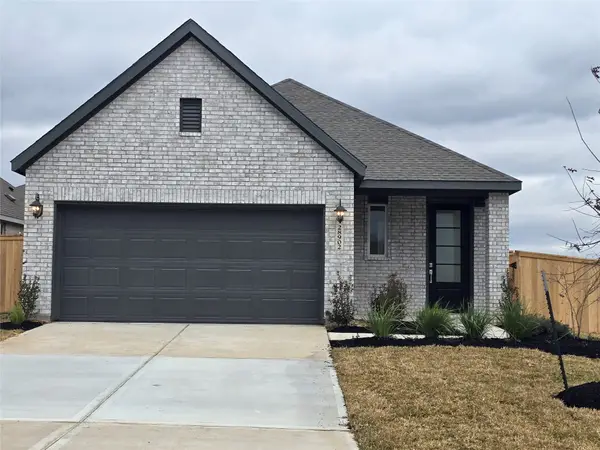 $298,990Active4 beds 2 baths1,655 sq. ft.
$298,990Active4 beds 2 baths1,655 sq. ft.1510 Gentle Wind Court, Angleton, TX 77515
MLS# 69427838Listed by: LENNAR HOMES VILLAGE BUILDERS, LLC - New
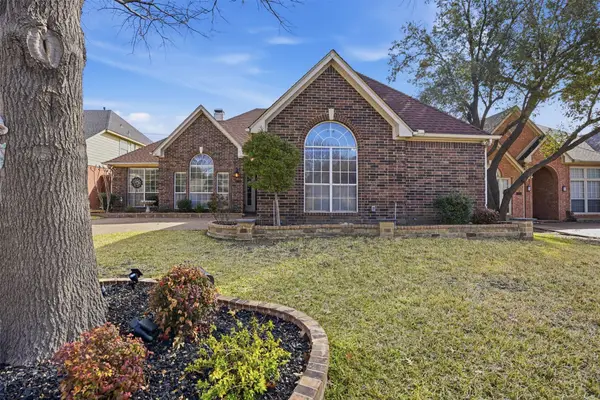 $450,000Active4 beds 2 baths2,316 sq. ft.
$450,000Active4 beds 2 baths2,316 sq. ft.2221 Templeton Drive, Arlington, TX 76006
MLS# 21174864Listed by: COMPASS RE TEXAS, LLC - New
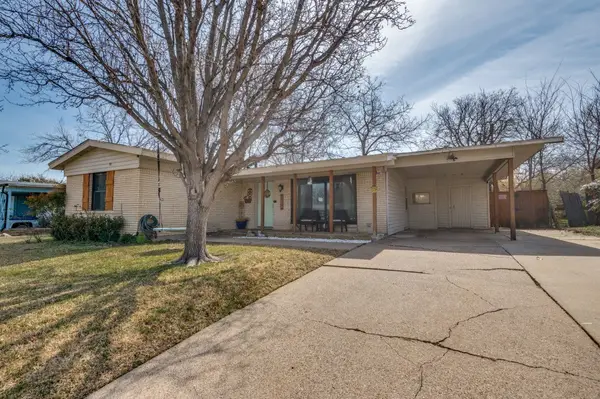 $240,000Active3 beds 2 baths1,261 sq. ft.
$240,000Active3 beds 2 baths1,261 sq. ft.2206 Cloverdale Street, Arlington, TX 76010
MLS# 21190192Listed by: TEXAS CONNECT REALTY, LLC - New
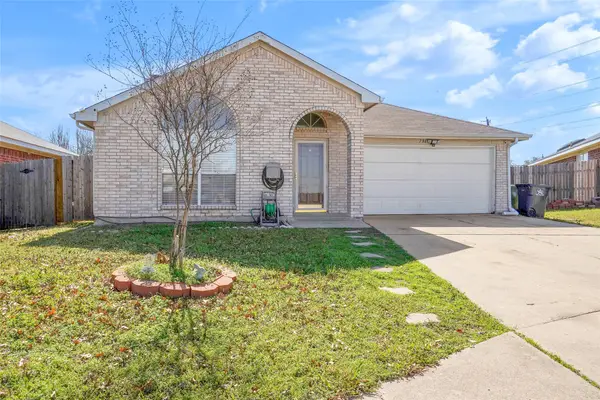 $300,000Active3 beds 2 baths1,575 sq. ft.
$300,000Active3 beds 2 baths1,575 sq. ft.736 W Colony Drive, Arlington, TX 76001
MLS# 21190221Listed by: KIMBERLY ADAMS REALTY - New
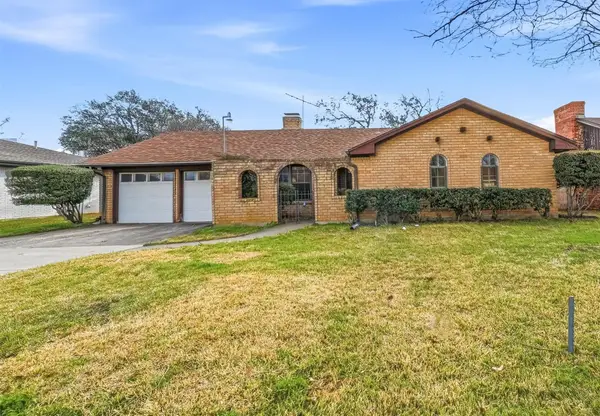 $289,900Active3 beds 2 baths1,768 sq. ft.
$289,900Active3 beds 2 baths1,768 sq. ft.2903 Ashbury Drive, Arlington, TX 76015
MLS# 21190726Listed by: STILL BROTHERS & ASSOC. - New
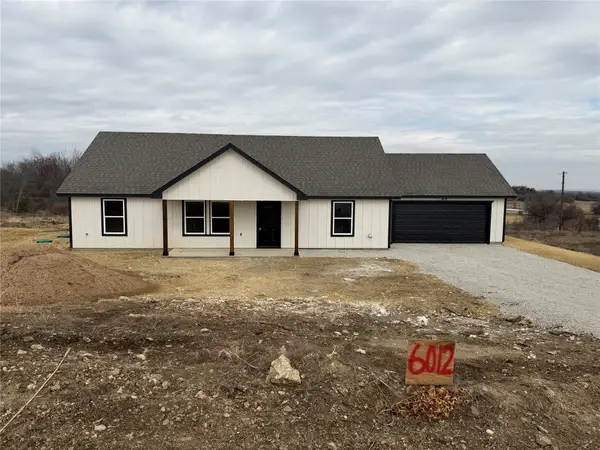 $284,900Active3 beds 2 baths1,311 sq. ft.
$284,900Active3 beds 2 baths1,311 sq. ft.6012 Piper Anne Street, Azle, TX 76020
MLS# 21191279Listed by: SLATE REAL ESTATE - New
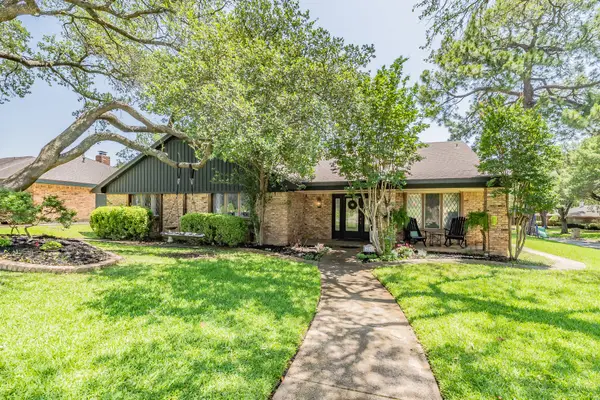 $495,000Active4 beds 3 baths2,774 sq. ft.
$495,000Active4 beds 3 baths2,774 sq. ft.2211 Midhurst Drive, Arlington, TX 76013
MLS# 21188452Listed by: KELLY RIGHT REAL ESTATE OF TEX

