6819 Robert Reed Drive, Arlington, TX 76001
Local realty services provided by:Better Homes and Gardens Real Estate Senter, REALTORS(R)
Listed by: michelle ozymy214-534-8758
Office: keller williams realty dpr
MLS#:20968625
Source:GDAR
Price summary
- Price:$359,990
- Price per sq. ft.:$198.23
- Monthly HOA dues:$280
About this home
Step into refined living at this beautifully designed townhome in Knight’s Landing on Eden Rd., where modern style meets every day ease. From the classic brick-and-stone exterior and bold 8-foot Craftsman-style front door to the rear-entry two-car garage, this home exudes timeless charm and curb appeal.
Inside, the open-concept main floor welcomes you with durable luxury vinyl plank flooring and a seamless flow between the living and dining areas—perfect for entertaining or unwinding. The gourmet kitchen is a true showstopper, featuring stainless steel appliances, custom-painted cabinets, a sleek subway tile backsplash, upgraded countertops, and a spacious pantry for effortless organization. A stylish powder bath adds convenience to the main level.
The private first-floor primary suite offers a peaceful escape, complete with a dual vanity, striking 12x24 tile detailing, a large glass-enclosed shower, and an expansive walk-in closet.
Upstairs, discover two comfortable bedrooms, a full bath, and a versatile loft space—ideal for a home office, playroom, or cozy lounge area.
Set within a thriving community, this townhome is just minutes from local dining spots, coffee shops, grocery stores, scenic trails, and parks. Whether you're beginning a new chapter or seeking a low-maintenance lifestyle, Knight’s Landing delivers the perfect blend of luxury, function, and location.
Available Date – Ready in October
Contact an agent
Home facts
- Year built:2025
- Listing ID #:20968625
- Added:212 day(s) ago
- Updated:January 11, 2026 at 12:35 PM
Rooms and interior
- Bedrooms:3
- Total bathrooms:3
- Full bathrooms:2
- Half bathrooms:1
- Living area:1,816 sq. ft.
Structure and exterior
- Roof:Composition
- Year built:2025
- Building area:1,816 sq. ft.
- Lot area:0.07 Acres
Schools
- High school:Kennedale
- Elementary school:Patterson
Finances and disclosures
- Price:$359,990
- Price per sq. ft.:$198.23
- Tax amount:$1,164
New listings near 6819 Robert Reed Drive
- New
 $259,900Active3 beds 2 baths1,421 sq. ft.
$259,900Active3 beds 2 baths1,421 sq. ft.5509 Alta Verde Circle, Arlington, TX 76017
MLS# 21138839Listed by: STOTLER REAL ESTATE GROUP, LLC - New
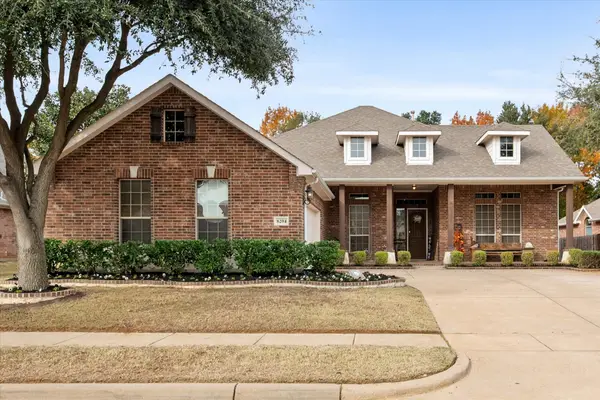 $420,000Active3 beds 3 baths2,287 sq. ft.
$420,000Active3 beds 3 baths2,287 sq. ft.8204 Summerleaf Drive, Arlington, TX 76001
MLS# 21131500Listed by: EBBY HALLIDAY, REALTORS - New
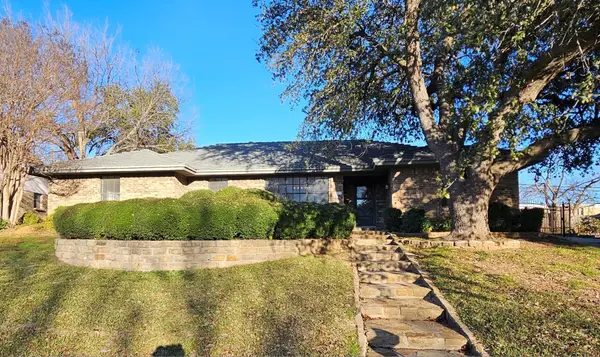 $449,000Active4 beds 3 baths2,284 sq. ft.
$449,000Active4 beds 3 baths2,284 sq. ft.1817 Rhinevalley Drive, Arlington, TX 76012
MLS# 21150632Listed by: LOKATION REAL ESTATE - New
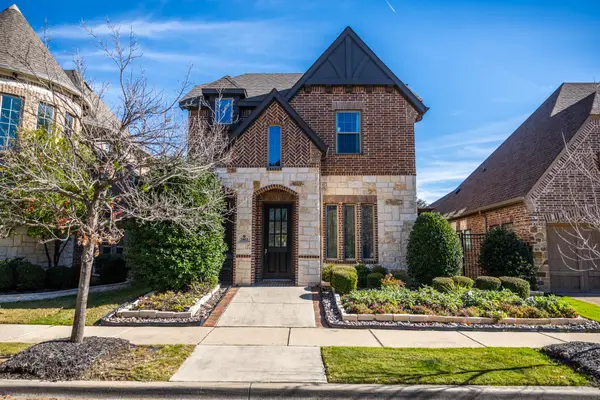 $520,000Active3 beds 3 baths2,189 sq. ft.
$520,000Active3 beds 3 baths2,189 sq. ft.3903 Canton Jade Way, Arlington, TX 76005
MLS# 21148968Listed by: RE/MAX TRINITY - Open Sun, 12 to 4pmNew
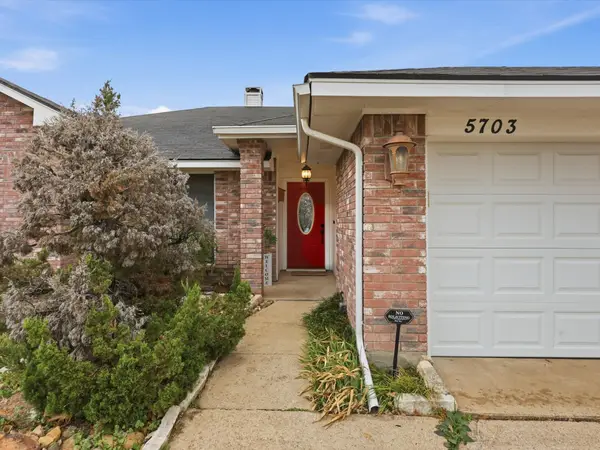 $300,000Active3 beds 2 baths1,800 sq. ft.
$300,000Active3 beds 2 baths1,800 sq. ft.5703 Prescott Drive, Arlington, TX 76018
MLS# 21149964Listed by: RE/MAX TRINITY - New
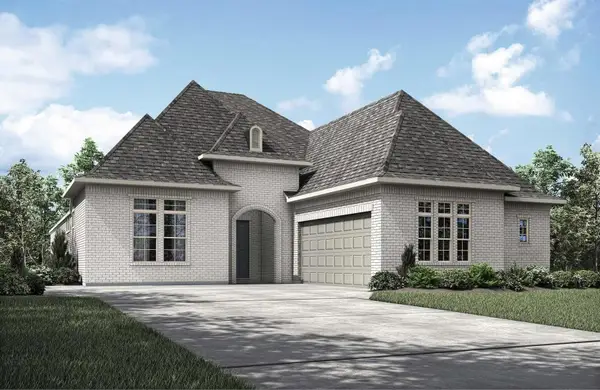 $849,990Active3 beds 3 baths2,985 sq. ft.
$849,990Active3 beds 3 baths2,985 sq. ft.4724 Hawthorn Hills Lane, Arlington, TX 76005
MLS# 21150431Listed by: HOMESUSA.COM - New
 $411,000Active4 beds 3 baths2,728 sq. ft.
$411,000Active4 beds 3 baths2,728 sq. ft.4116 Canal Court, Arlington, TX 76016
MLS# 21138286Listed by: SUPERIOR REAL ESTATE GROUP - New
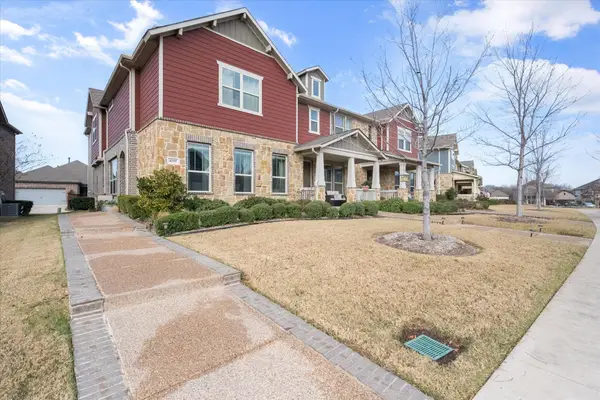 $400,000Active3 beds 3 baths2,051 sq. ft.
$400,000Active3 beds 3 baths2,051 sq. ft.4519 Fossil Opal Lane, Arlington, TX 76005
MLS# 21146622Listed by: HIGHTOWER REALTORS - New
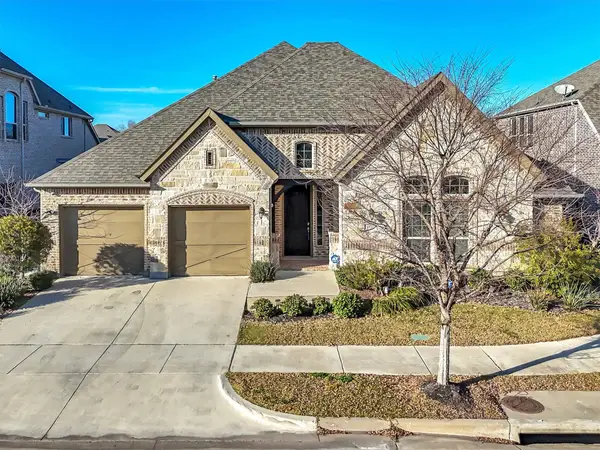 $795,000Active3 beds 4 baths3,263 sq. ft.
$795,000Active3 beds 4 baths3,263 sq. ft.1011 Prairie Ridge Lane, Arlington, TX 76005
MLS# 21150256Listed by: HB REALTY - New
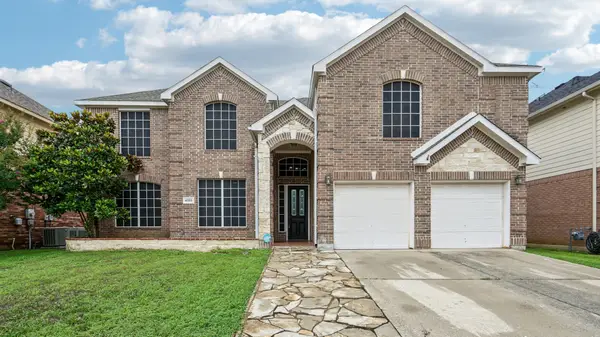 $595,000Active5 beds 4 baths3,765 sq. ft.
$595,000Active5 beds 4 baths3,765 sq. ft.4703 Enchanted Bay Boulevard, Arlington, TX 76016
MLS# 21150300Listed by: THE MICHAEL GROUP REAL ESTATE
