6900 Golf Green Drive, Arlington, TX 76001
Local realty services provided by:Better Homes and Gardens Real Estate Rhodes Realty
Listed by:ann motheral817-832-1101
Office:coldwell banker apex, realtors
MLS#:20665339
Source:GDAR
Price summary
- Price:$450,000
- Price per sq. ft.:$180
- Monthly HOA dues:$43.75
About this home
Motivated seller! Huge price decrease! New roof put on in August, 2025. Welcome to your dream home! This stunning custom-built home offers unparalleled craftsmanship and exceptional amenities. Boasting three bedrooms and two and a half baths, this home is meticulously designed to provide comfort and luxury. The large living area boasts a lovely fireplace as its focal point and overlooks the backyard. Step into the adjacent large eat in chef's kitchen, where every detail has been carefully and thoughtfully considered. Featuring high-end appliances, ample counter space, and custom cabinetry as well as a built in refrigerator, this kitchen is truly a culinary masterpiece, perfect for preparing meals for family and friends. The primary suite is a retreat unto itself, complete with an ensuite bath that exudes elegance and tranquility. Pamper yourself in the spacious bathroom fitted with dual sinks, a luxurious soaking tub, and a separate walk-in shower. Additionally on the second floor is another living area and two spacious bedrooms as well as a bathroom. The carpet on the second floor has been updated and is now a tranquil neutral color. This remarkable, custom built home was built with steel beams that are resistant to 90 mph winds. The location is fabulous, with easy access to highways and shopping. Upon closing, the seller will convey a 6 month American Home Shield policy.
Contact an agent
Home facts
- Year built:2015
- Listing ID #:20665339
- Added:457 day(s) ago
- Updated:October 08, 2025 at 11:31 AM
Rooms and interior
- Bedrooms:3
- Total bathrooms:3
- Full bathrooms:2
- Half bathrooms:1
- Living area:2,500 sq. ft.
Heating and cooling
- Cooling:Ceiling Fans, Central Air
- Heating:Central, Natural Gas
Structure and exterior
- Roof:Composition
- Year built:2015
- Building area:2,500 sq. ft.
- Lot area:0.24 Acres
Schools
- High school:Kennedale
- Elementary school:Patterson
Finances and disclosures
- Price:$450,000
- Price per sq. ft.:$180
- Tax amount:$8,386
New listings near 6900 Golf Green Drive
- New
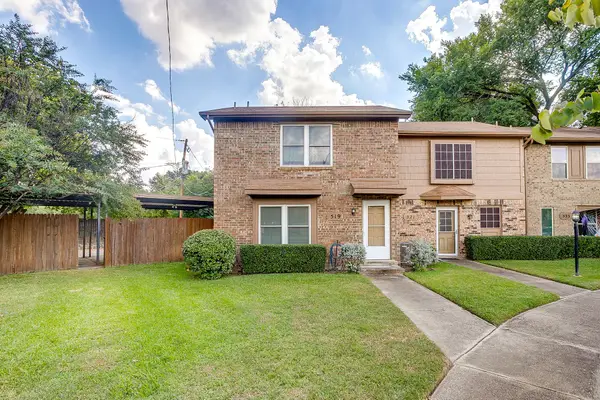 $187,500Active2 beds 2 baths1,120 sq. ft.
$187,500Active2 beds 2 baths1,120 sq. ft.519 Pecan Acres Court, Arlington, TX 76013
MLS# 21081134Listed by: ANGELA D. TOLLIVER, BROKER - New
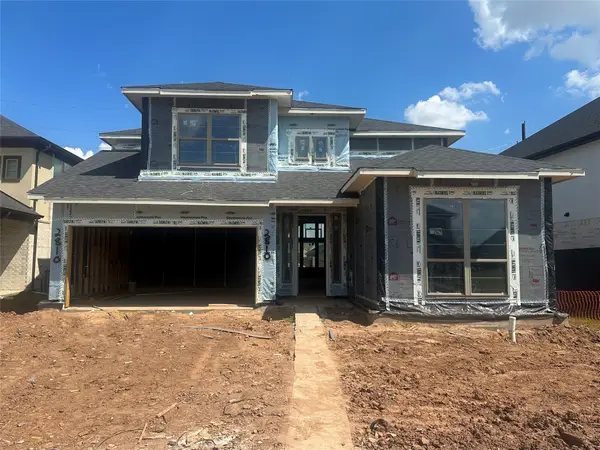 $634,824Active4 beds 4 baths2,619 sq. ft.
$634,824Active4 beds 4 baths2,619 sq. ft.2810 Berry Basket Trail, Richmond, TX 77406
MLS# 22647360Listed by: RE/MAX FINE PROPERTIES - New
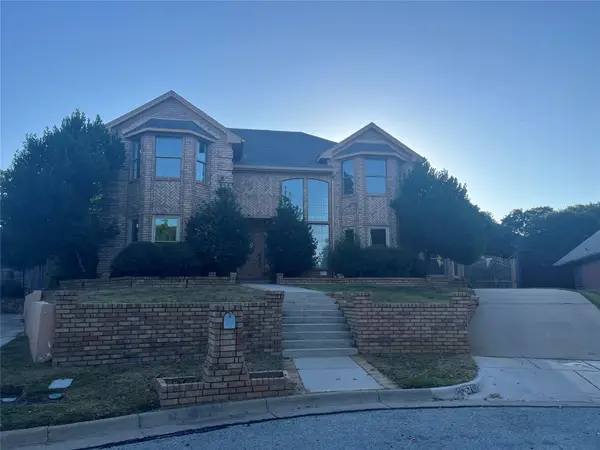 $599,999Active6 beds 4 baths3,068 sq. ft.
$599,999Active6 beds 4 baths3,068 sq. ft.6701 Mt Vernon Court, Arlington, TX 76017
MLS# 21061941Listed by: MARK D. HIXSON - New
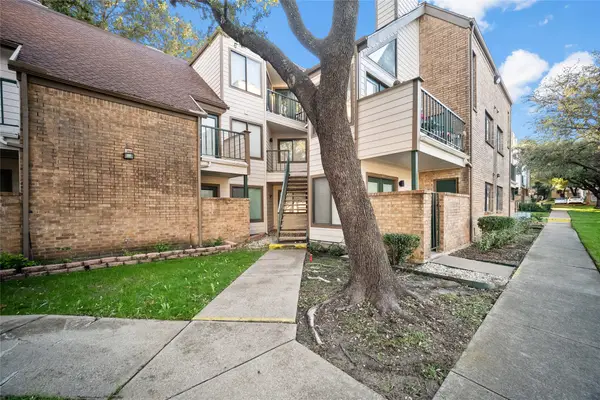 $115,000Active1 beds 1 baths486 sq. ft.
$115,000Active1 beds 1 baths486 sq. ft.2314 Bamboo Drive #I304, Arlington, TX 76006
MLS# 21080953Listed by: KIMBERLY ADAMS REALTY - New
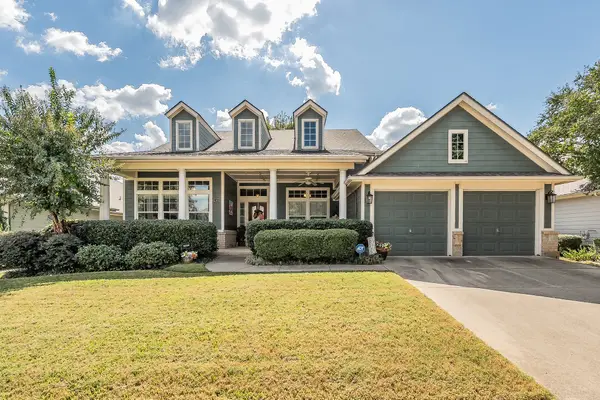 $495,000Active3 beds 4 baths3,062 sq. ft.
$495,000Active3 beds 4 baths3,062 sq. ft.2404 Aramic Court, Arlington, TX 76001
MLS# 21080021Listed by: CENTURY 21 MIKE BOWMAN, INC. - New
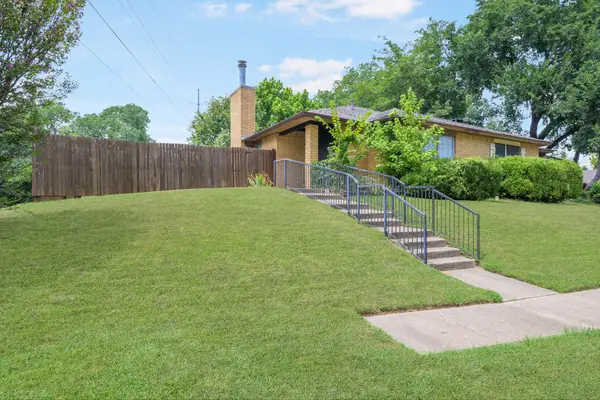 $262,000Active2 beds 2 baths1,108 sq. ft.
$262,000Active2 beds 2 baths1,108 sq. ft.2114 Valleywood Drive, Arlington, TX 76013
MLS# 21076248Listed by: RE/MAX PINNACLE GROUP REALTORS - New
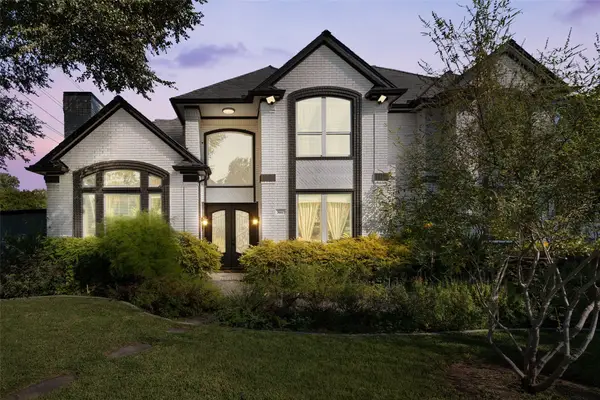 $1,100,000Active4 beds 6 baths3,839 sq. ft.
$1,100,000Active4 beds 6 baths3,839 sq. ft.3015 Forestwood Drive, Arlington, TX 76006
MLS# 21078491Listed by: PEAK REALTY AND ASSOCIATES LLC - New
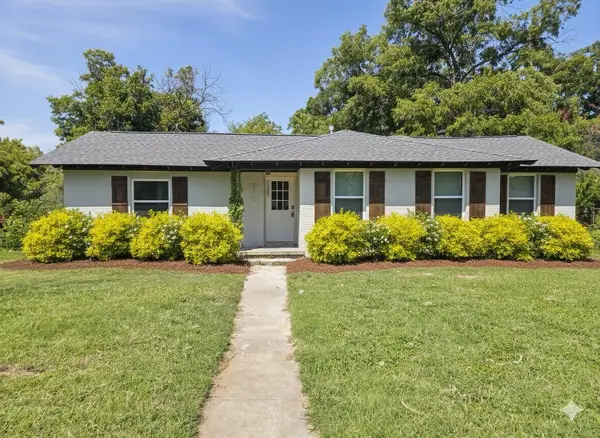 $449,000Active4 beds 3 baths2,197 sq. ft.
$449,000Active4 beds 3 baths2,197 sq. ft.310 Sunset Court, Arlington, TX 76013
MLS# 21079725Listed by: NEWFOUND REAL ESTATE - New
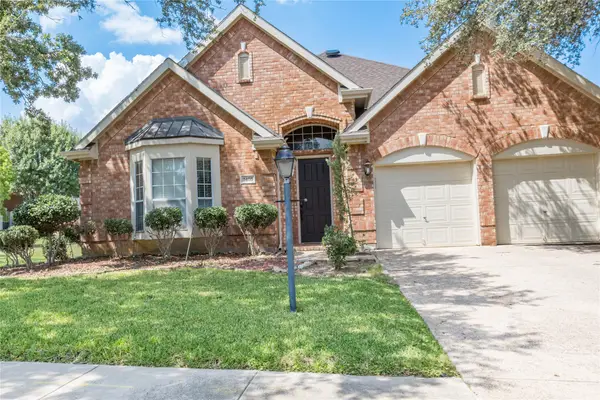 $410,900Active3 beds 2 baths2,226 sq. ft.
$410,900Active3 beds 2 baths2,226 sq. ft.2405 Pine Hollow Court, Arlington, TX 76006
MLS# 21060120Listed by: OUR COVENANT REALTY, LLC - Open Sat, 1 to 3pmNew
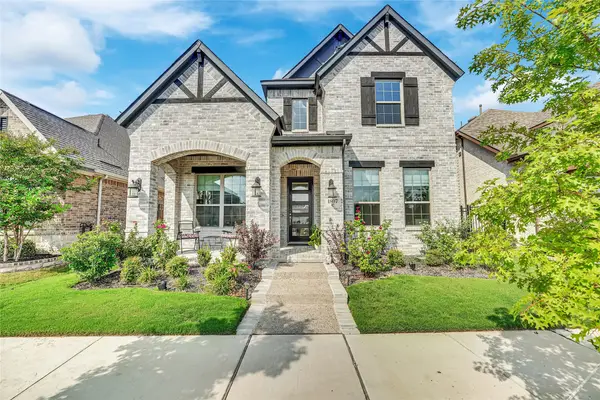 $650,000Active4 beds 3 baths2,788 sq. ft.
$650,000Active4 beds 3 baths2,788 sq. ft.1807 Coopers Hawk Drive, Arlington, TX 76005
MLS# 21079357Listed by: KIMBERLY ADAMS REALTY
