6908 Winthorp Drive, Arlington, TX 76001
Local realty services provided by:Better Homes and Gardens Real Estate Rhodes Realty
Listed by: ada skrasek817-996-7799
Office: skrasek-withrow realty
MLS#:21096687
Source:GDAR
Price summary
- Price:$619,500
- Price per sq. ft.:$204.86
About this home
SPECIAL FINANCING AVAIL 5.299% 1st Year. Come see this Classy, Custom Home on oversize .315 Acre in SW Arlington with that relaxed Country feel! Sparkling Pool w 2 Waterfalls! Featuring 3 Bdrms, 2 Baths, Two Half Baths, 2 Fireplaces & 3 Car Garage, this 3024 sq ft Home is versatile & suits a variety of Lifestyles. Work from home in your private Study. Relax & unwind on Fri. Night in your secluded upstairs Game Room with built-in Surround Sound Speakers & Wet Bar! Entertain for the Holidays in the elegant Formal Dining! The Grand Entry makes a statement w Wrought Iron Front Door, 10 ft Ceiling, Art Niche, Crown Mold & Modern Blk & Gold Light fixture! An Arched Transom Window lets natural light in the Formal Dining & Study, finished with Crown Mold & Plantation Shutters. The oversize Kitchen with Island is an Entertainers Delight! Blond Wood Cabinetry accented with Black Appliances, designer Arabesque Tile backsplash, Quartz Counters, Kraus Granite Sink, Bosch Dishwasher, Cooktop, Built in Oven & Microwave complete this space! The large Den with FP, overlooks the back Patio & Pool through a Wall of Windows, illuminated with LED Can Lighting & upgraded Tile Flooring. The Master Bedroom Suite, with WBFP & Sitting area, offers direct access to Patio & Pool. High end Updates showcase the Master Bath with 11 ft ceiling, Seamless Glass Shower w Pebble Tile Floor, oversize Modern Showerhead, separate Jetted Tub, Quartz Counters, 2 Vanities with Modern upgraded Faucets & Lighting! Laundry Rm is convenient to Mstr Bdrm. Updated 2nd Bath inc Quartz counters, Fresh Paint, brushed Gold Faucet & Hardware. Unwind after a long day of work in your Private, Backyard Oasis shaded with Pine & Oak trees. Soak & restore in your Salt Water Pool w soothing Waterfalls! A 3 Car Garage, located at rear of property offers additional parking for Guests or space for kids to ride their bikes & play! Allan Saxe Park is located down the street Plus, a NEW ROOF, GUTTERS & CEDAR FENCE-July 2025!
Contact an agent
Home facts
- Year built:2002
- Listing ID #:21096687
- Added:42 day(s) ago
- Updated:January 02, 2026 at 12:46 PM
Rooms and interior
- Bedrooms:3
- Total bathrooms:4
- Full bathrooms:2
- Half bathrooms:2
- Living area:3,024 sq. ft.
Heating and cooling
- Cooling:Ceiling Fans, Central Air, Electric, Heat Pump, Zoned
- Heating:Central, Electric, Fireplaces, Heat Pump, Zoned
Structure and exterior
- Roof:Composition
- Year built:2002
- Building area:3,024 sq. ft.
- Lot area:0.31 Acres
Schools
- High school:Summit
- Middle school:Howard
- Elementary school:Carol Holt
Finances and disclosures
- Price:$619,500
- Price per sq. ft.:$204.86
- Tax amount:$10,769
New listings near 6908 Winthorp Drive
- New
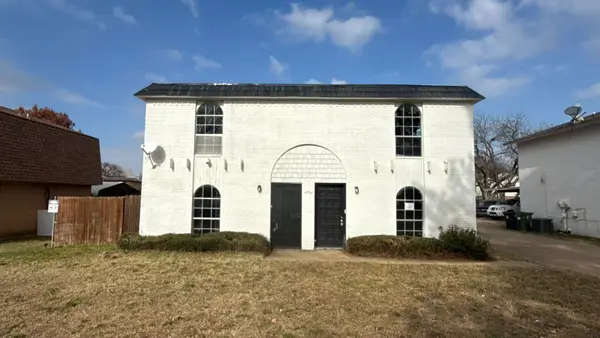 $285,900Active4 beds 4 baths2,100 sq. ft.
$285,900Active4 beds 4 baths2,100 sq. ft.1907 Nolen Court, Arlington, TX 76012
MLS# 21141758Listed by: REAL ESTATE DIPLOMATS - New
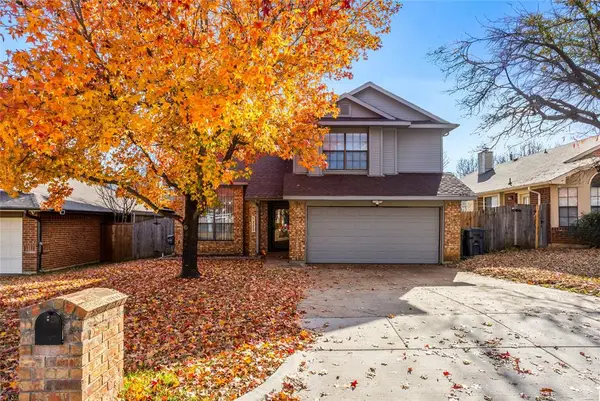 Listed by BHGRE$330,000Active4 beds 3 baths1,802 sq. ft.
Listed by BHGRE$330,000Active4 beds 3 baths1,802 sq. ft.5200 Foley Drive, Arlington, TX 76013
MLS# 21142378Listed by: BETTER HOMES & GARDENS, WINANS - New
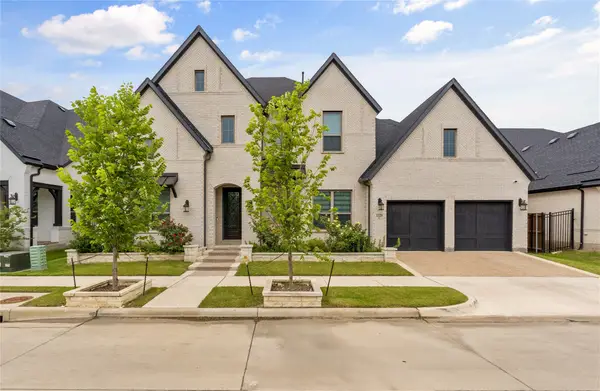 $1,299,900Active5 beds 5 baths4,523 sq. ft.
$1,299,900Active5 beds 5 baths4,523 sq. ft.1320 English Setter Drive, Arlington, TX 76005
MLS# 21142439Listed by: VASTU REALTY INC. - New
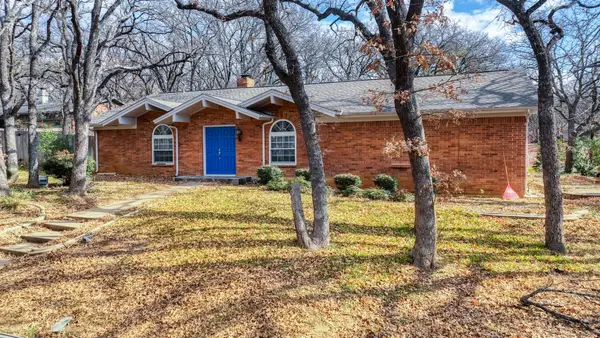 $425,000Active4 beds 2 baths2,419 sq. ft.
$425,000Active4 beds 2 baths2,419 sq. ft.3801 Halifax Court, Arlington, TX 76013
MLS# 21141690Listed by: KELLER WILLIAMS HERITAGE WEST - New
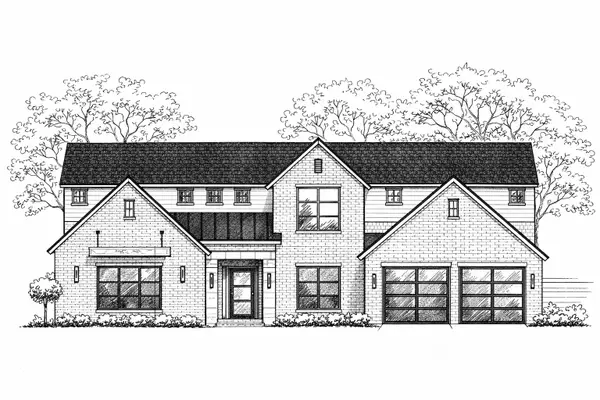 $1,899,900Active5 beds 6 baths4,995 sq. ft.
$1,899,900Active5 beds 6 baths4,995 sq. ft.1768 Coopers Hawk Drive, Arlington, TX 76005
MLS# 21142160Listed by: COMPASS RE TEXAS , LLC - New
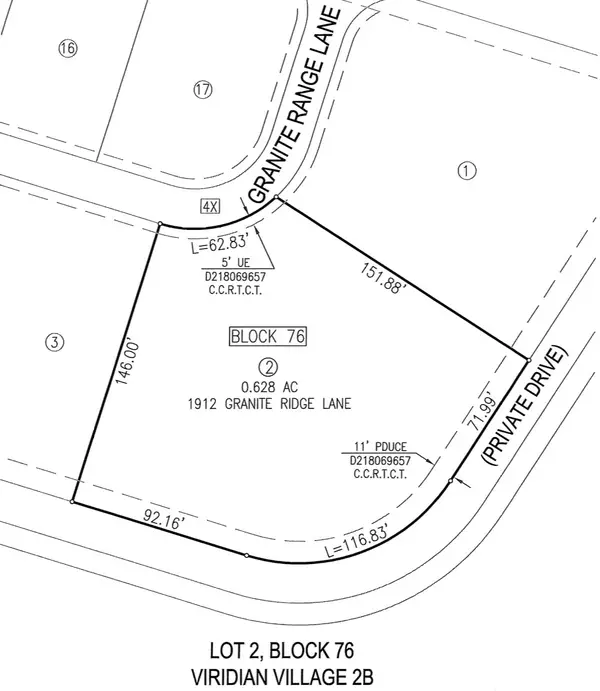 $600,000Active0.63 Acres
$600,000Active0.63 Acres1912 Granite Range Lane, Arlington, TX 76005
MLS# 21142246Listed by: COMPASS RE TEXAS , LLC - Open Sat, 12 to 4pmNew
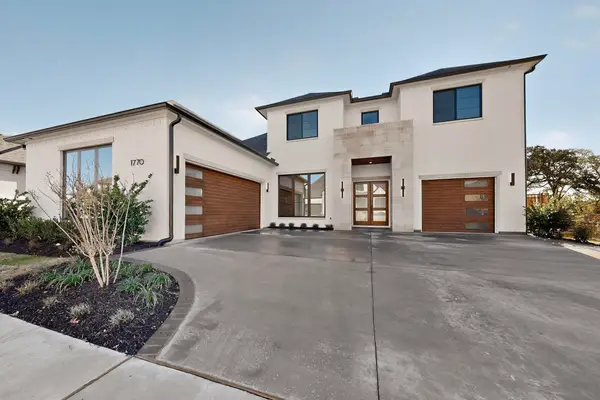 $1,699,900Active5 beds 6 baths4,795 sq. ft.
$1,699,900Active5 beds 6 baths4,795 sq. ft.1770 Coopers Hawk Drive, Arlington, TX 76005
MLS# 21142034Listed by: COMPASS RE TEXAS , LLC - Open Sun, 2 to 4pmNew
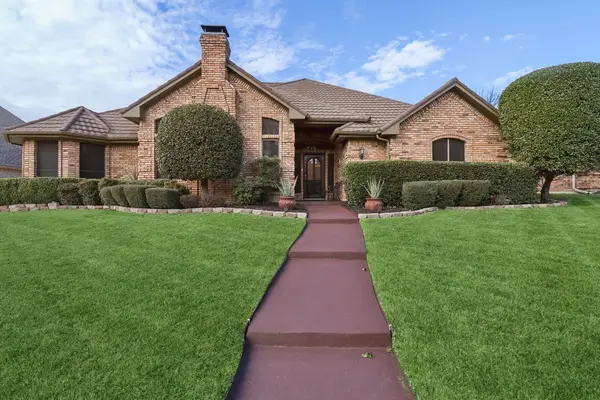 $545,000Active4 beds 3 baths3,120 sq. ft.
$545,000Active4 beds 3 baths3,120 sq. ft.4212 Old Dominion Drive, Arlington, TX 76016
MLS# 21142016Listed by: COMPASS RE TEXAS , LLC - New
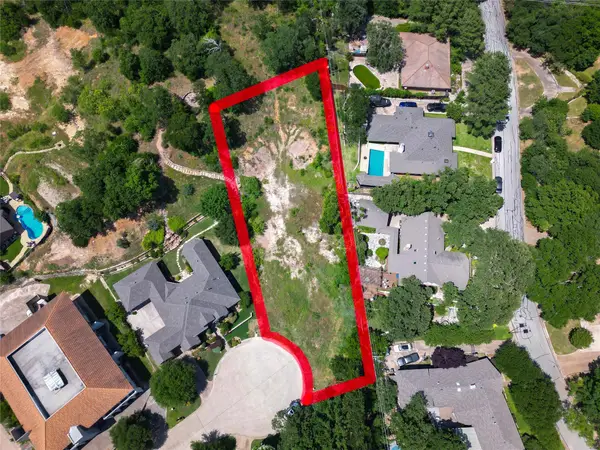 $285,000Active0.87 Acres
$285,000Active0.87 Acres2001 Windswept Court, Arlington, TX 76012
MLS# 21142021Listed by: TDREALTY - New
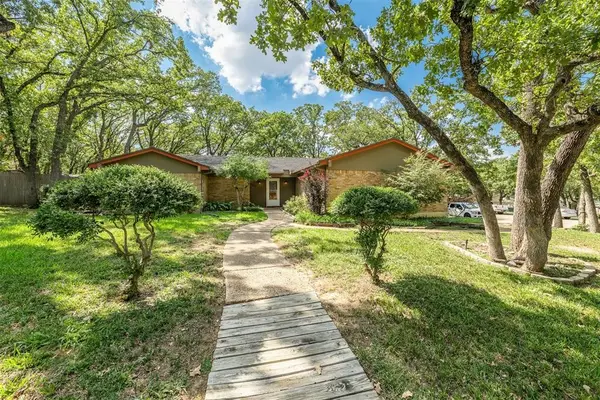 $275,000Active4 beds 2 baths1,819 sq. ft.
$275,000Active4 beds 2 baths1,819 sq. ft.5714 Cherrywood Lane, Arlington, TX 76016
MLS# 21133702Listed by: FORT WORTH PROPERTY GROUP
