6911 Muirfield Drive, Arlington, TX 76001
Local realty services provided by:Better Homes and Gardens Real Estate Rhodes Realty
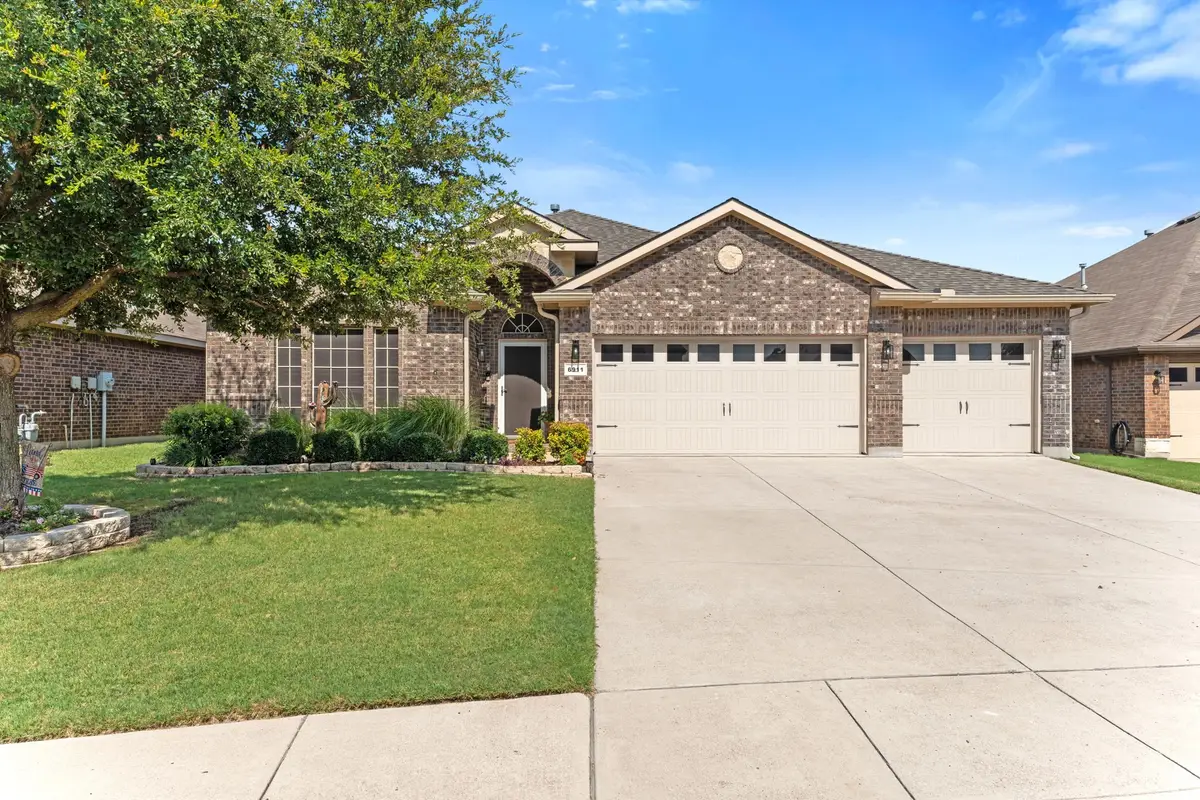
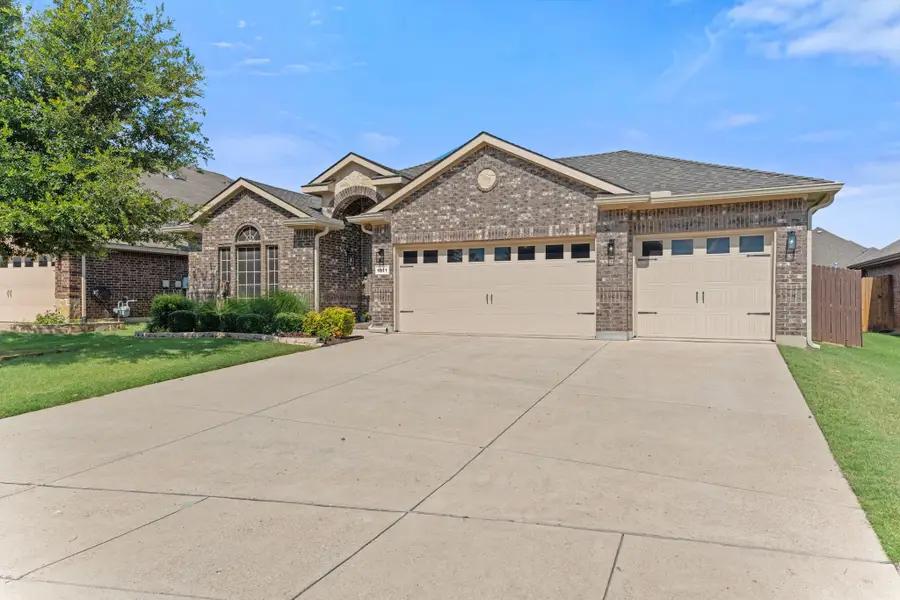
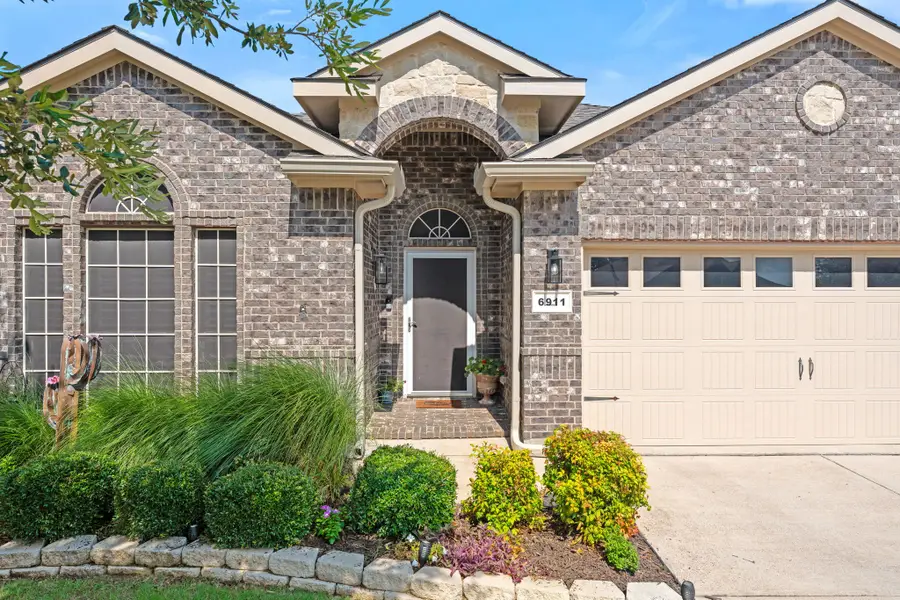
Listed by:brady bridges817-484-4345
Office:reside real estate llc.
MLS#:20992252
Source:GDAR
Price summary
- Price:$385,000
- Price per sq. ft.:$189.56
- Monthly HOA dues:$65.67
About this home
Welcome to this meticulously maintained home in Arlington! This spacious Canyon Falls floor plan offers 3 bedrooms, 2 baths, a dedicated office, and an oversized 3-car garage with added depth. The open kitchen features rich wood cabinets, granite countertops, stainless steel appliances, and a large island overlooking the bright family room with a cozy fireplace. The primary suite includes a garden tub, separate tiled shower, and double sinks. Enjoy upgraded tile and carpet flooring, a full sprinkler and security system, and energy-efficient touches like radiant barrier decking and R38 insulation. Step outside to a huge landscaped backyard with an extended covered patio and outdoor fans—perfect for relaxing or entertaining. This beautiful home truly has it all!
Contact an agent
Home facts
- Year built:2013
- Listing Id #:20992252
- Added:41 day(s) ago
- Updated:August 21, 2025 at 07:09 AM
Rooms and interior
- Bedrooms:3
- Total bathrooms:2
- Full bathrooms:2
- Living area:2,031 sq. ft.
Heating and cooling
- Cooling:Central Air, Electric
- Heating:Central, Electric
Structure and exterior
- Roof:Composition
- Year built:2013
- Building area:2,031 sq. ft.
- Lot area:0.24 Acres
Schools
- High school:Kennedale
- Elementary school:Delaney
Finances and disclosures
- Price:$385,000
- Price per sq. ft.:$189.56
- Tax amount:$8,018
New listings near 6911 Muirfield Drive
- New
 $179,999Active3 beds 1 baths1,220 sq. ft.
$179,999Active3 beds 1 baths1,220 sq. ft.425 Browning Drive, Arlington, TX 76010
MLS# 21038514Listed by: TEXAS ALLY REAL ESTATE GROUP - New
 $919,900Active4 beds 5 baths3,795 sq. ft.
$919,900Active4 beds 5 baths3,795 sq. ft.7400 Winding Way Drive, Arlington, TX 76001
MLS# 21031249Listed by: SHINING STAR REALTY INC. - New
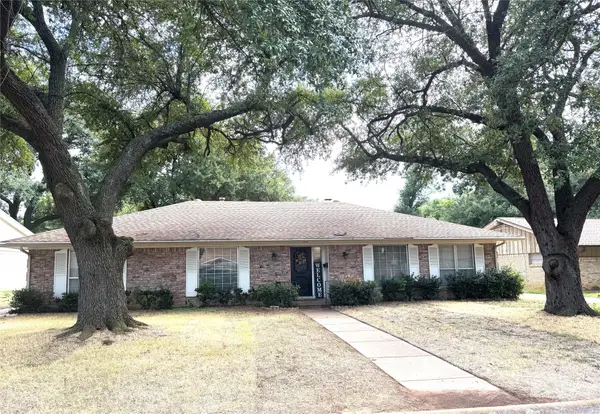 $325,000Active3 beds 2 baths1,853 sq. ft.
$325,000Active3 beds 2 baths1,853 sq. ft.102 Mill Creek Drive, Arlington, TX 76010
MLS# 21037908Listed by: TEXCEL REAL ESTATE, LLC - New
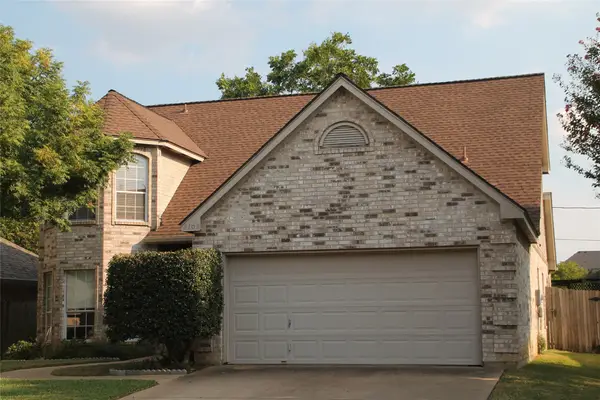 $374,950Active4 beds 3 baths2,115 sq. ft.
$374,950Active4 beds 3 baths2,115 sq. ft.4108 Hideaway Drive, Arlington, TX 76017
MLS# 21034396Listed by: BLUEBONNET REAL ESTATE - New
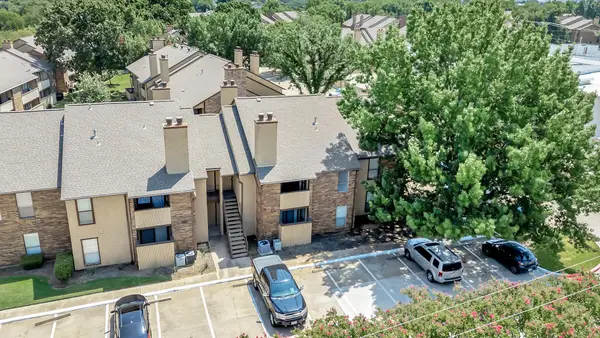 $120,000Active1 beds 1 baths656 sq. ft.
$120,000Active1 beds 1 baths656 sq. ft.1101 Calico Lane #1422, Arlington, TX 76011
MLS# 21015143Listed by: CHANDLER CROUCH, REALTORS - New
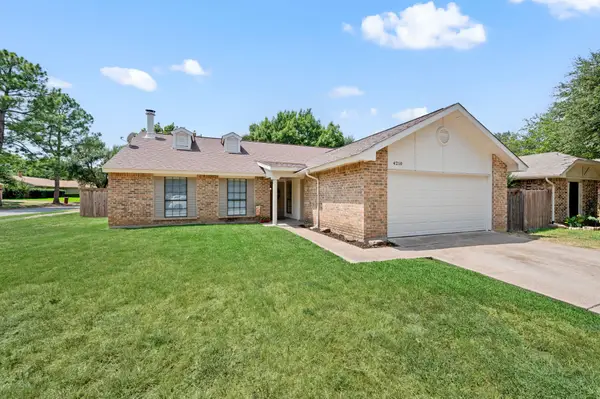 $276,900Active3 beds 2 baths1,650 sq. ft.
$276,900Active3 beds 2 baths1,650 sq. ft.4210 Greencrest Drive, Arlington, TX 76016
MLS# 21037748Listed by: THE MICHAEL GROUP REAL ESTATE - New
 $549,990Active5 beds 3 baths2,882 sq. ft.
$549,990Active5 beds 3 baths2,882 sq. ft.2802 Berry Basket Trail, Richmond, TX 77406
MLS# 88347520Listed by: D.R. HORTON - TEXAS, LTD - New
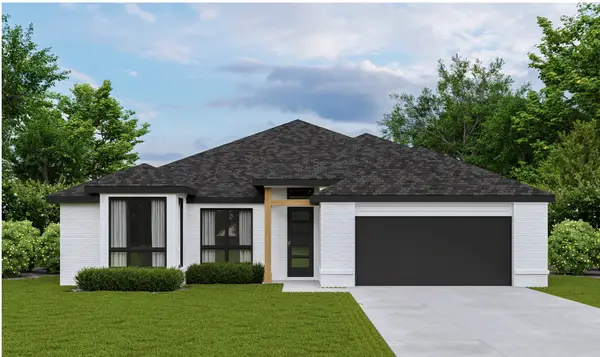 $649,900Active4 beds 4 baths2,642 sq. ft.
$649,900Active4 beds 4 baths2,642 sq. ft.109 Paxton Circle, Arlington, TX 76013
MLS# 21037686Listed by: TX LAND & LEGACY REALTY, LLC - New
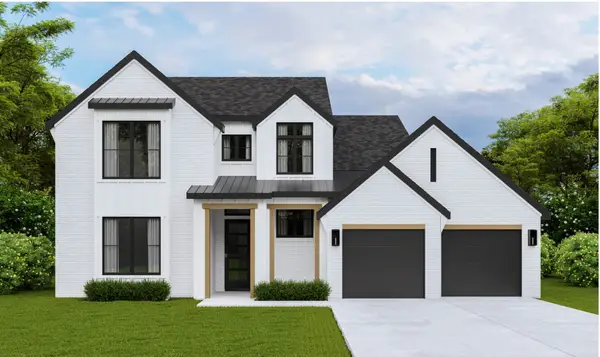 $699,900Active4 beds 3 baths3,109 sq. ft.
$699,900Active4 beds 3 baths3,109 sq. ft.149 Paxton Circle, Arlington, TX 76013
MLS# 21037712Listed by: TX LAND & LEGACY REALTY, LLC - New
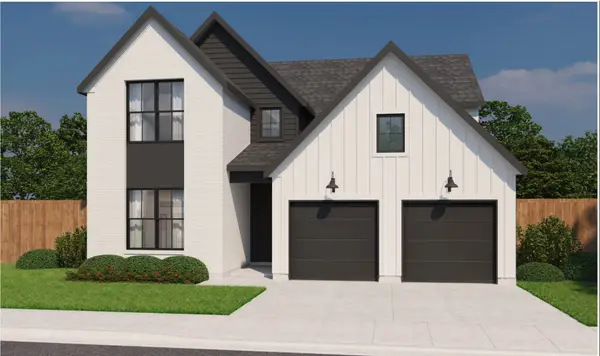 $749,900Active4 beds 3 baths3,237 sq. ft.
$749,900Active4 beds 3 baths3,237 sq. ft.152 Paxton Circle, Arlington, TX 76013
MLS# 21037741Listed by: TX LAND & LEGACY REALTY, LLC

