704 Clover Park Drive, Arlington, TX 76013
Local realty services provided by:Better Homes and Gardens Real Estate Senter, REALTORS(R)
Listed by:darla gray214-453-1850
Office:coldwell banker realty
MLS#:21064233
Source:GDAR
Price summary
- Price:$289,000
- Price per sq. ft.:$175.68
About this home
Nestled in a serene, established neighborhood, this charming house is ready to welcome you home. The open-concept floorplan offers a generous space for both intimate family moments and larger gatherings with friends. Rich, luxury wood-like flooring stretches across the entire home, adding warmth and character. The chef’s kitchen is a true highlight, featuring granite countertops, a spacious breakfast bar, gas stove, and seamless flow into the dining and living areas—perfect for cooking while staying connected with loved ones. The tranquil primary suite offers an ensuite bathroom with a walk-in shower, providing a personal retreat at the end of your day. An added bonus is the spacious garage convert, which can be used as a 4th bedroom! Outside, the private backyard is an oasis, complete with two versatile outbuildings—one perfect for storage or gardening tools, and another that could easily serve as a playhouse, studio, or quiet getaway. Make this charmer your home!
Contact an agent
Home facts
- Year built:1965
- Listing ID #:21064233
- Added:19 day(s) ago
- Updated:November 01, 2025 at 11:40 AM
Rooms and interior
- Bedrooms:3
- Total bathrooms:2
- Full bathrooms:2
- Living area:1,645 sq. ft.
Heating and cooling
- Cooling:Central Air, Electric
- Heating:Central, Natural Gas
Structure and exterior
- Roof:Composition
- Year built:1965
- Building area:1,645 sq. ft.
- Lot area:0.12 Acres
Schools
- High school:Arlington
- Elementary school:Swift
Finances and disclosures
- Price:$289,000
- Price per sq. ft.:$175.68
- Tax amount:$3,871
New listings near 704 Clover Park Drive
- New
 $449,900Active5 beds 3 baths2,814 sq. ft.
$449,900Active5 beds 3 baths2,814 sq. ft.112 Virginia Lane, Arlington, TX 76010
MLS# 21089868Listed by: TEXCEL REAL ESTATE, LLC - New
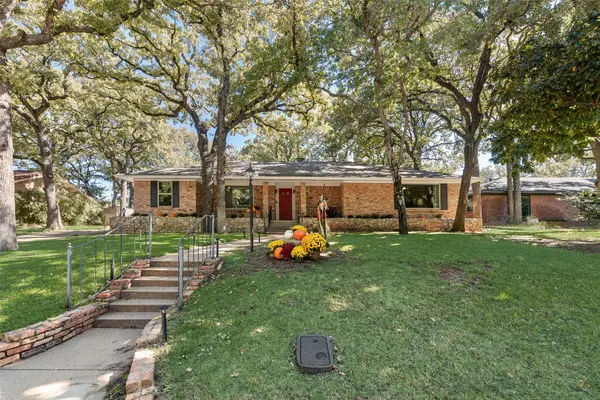 $399,999Active4 beds 3 baths2,241 sq. ft.
$399,999Active4 beds 3 baths2,241 sq. ft.3705 Country Club Road, Arlington, TX 76013
MLS# 21092873Listed by: CENTURY 21 JUDGE FITE CO. - New
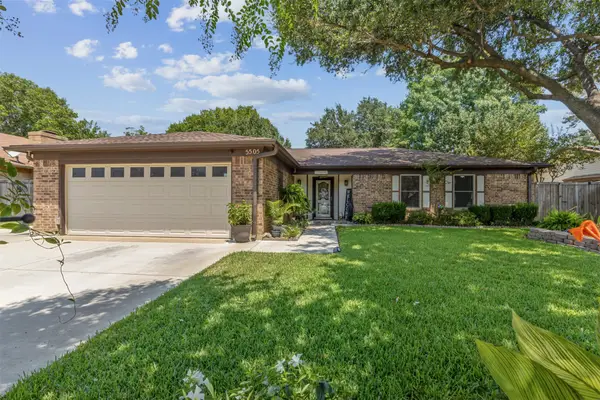 $345,000Active3 beds 2 baths1,686 sq. ft.
$345,000Active3 beds 2 baths1,686 sq. ft.5505 Ceran Drive, Arlington, TX 76016
MLS# 21101947Listed by: BRAZOS RIVER LAND COMPANY - New
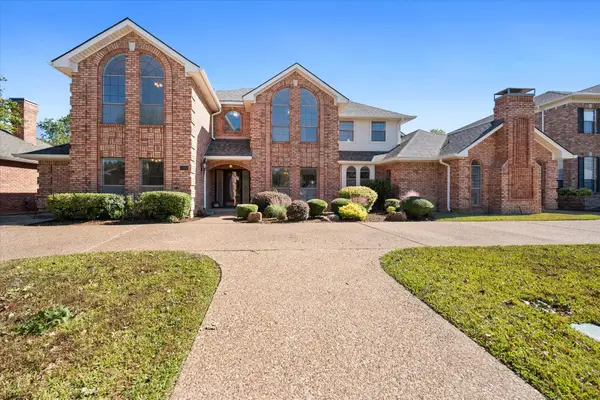 $425,000Active5 beds 5 baths3,742 sq. ft.
$425,000Active5 beds 5 baths3,742 sq. ft.3335 Shellbrook Court, Arlington, TX 76016
MLS# 21064864Listed by: 6TH AVE HOMES - New
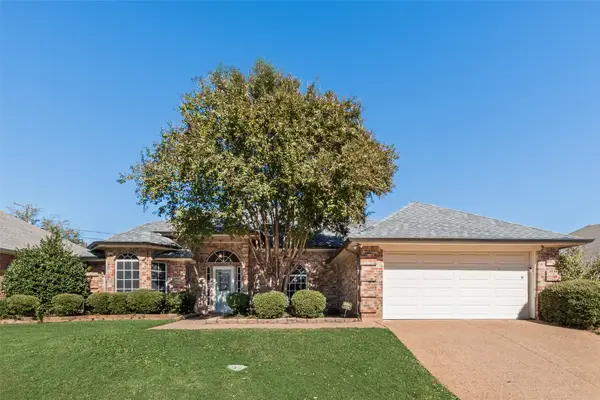 $359,000Active3 beds 2 baths1,966 sq. ft.
$359,000Active3 beds 2 baths1,966 sq. ft.6201 Castle Creek Road, Arlington, TX 76017
MLS# 21101808Listed by: REAL T TEAM BY EXP - New
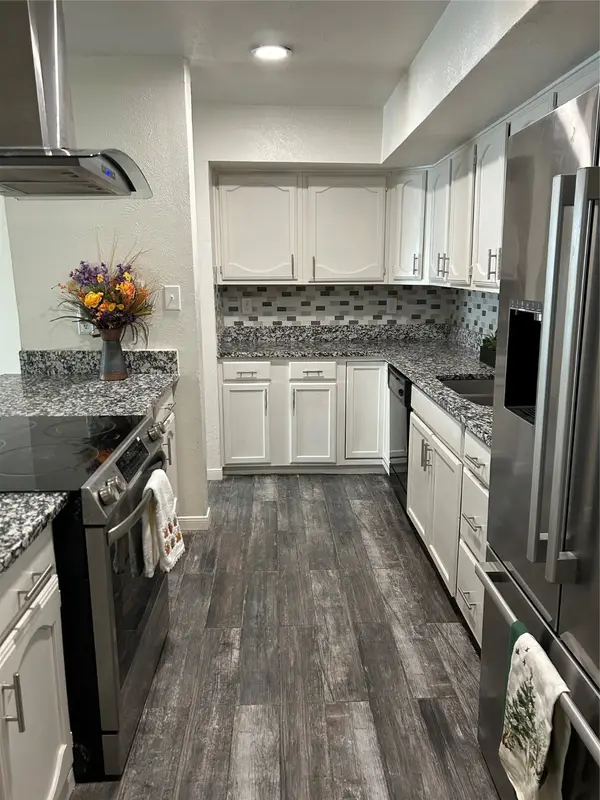 $295,000Active3 beds 2 baths1,451 sq. ft.
$295,000Active3 beds 2 baths1,451 sq. ft.711 Netherland Place, Arlington, TX 76017
MLS# 21101851Listed by: JPAR - New
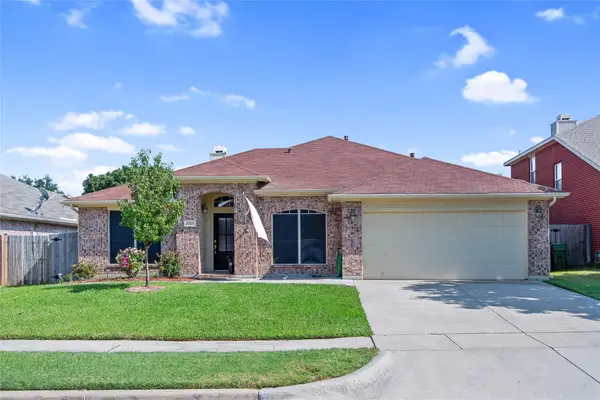 $390,000Active4 beds 2 baths2,375 sq. ft.
$390,000Active4 beds 2 baths2,375 sq. ft.1020 Bonanza, Arlington, TX 76001
MLS# 21101741Listed by: EXP REALTY LLC - New
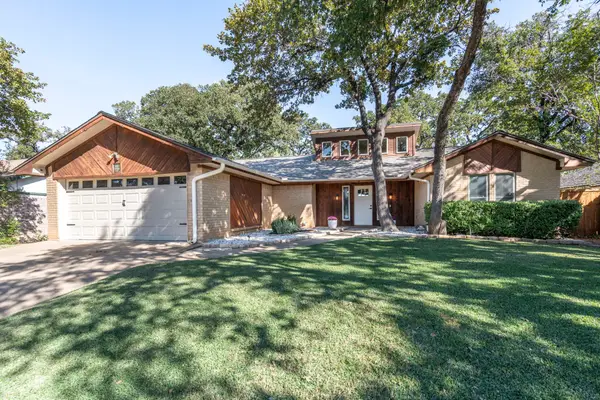 $359,000Active3 beds 2 baths1,667 sq. ft.
$359,000Active3 beds 2 baths1,667 sq. ft.4815 Ridgeline Drive, Arlington, TX 76017
MLS# 21101753Listed by: EBBY HALLIDAY, REALTORS - New
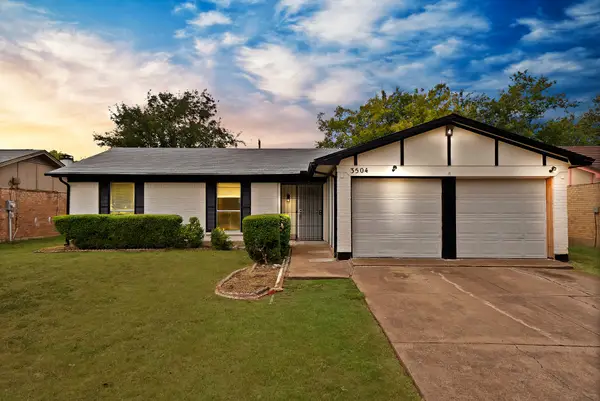 $265,000Active3 beds 2 baths1,368 sq. ft.
$265,000Active3 beds 2 baths1,368 sq. ft.3504 Littlestone Drive, Arlington, TX 76014
MLS# 21086880Listed by: KELLER WILLIAMS LONESTAR DFW - New
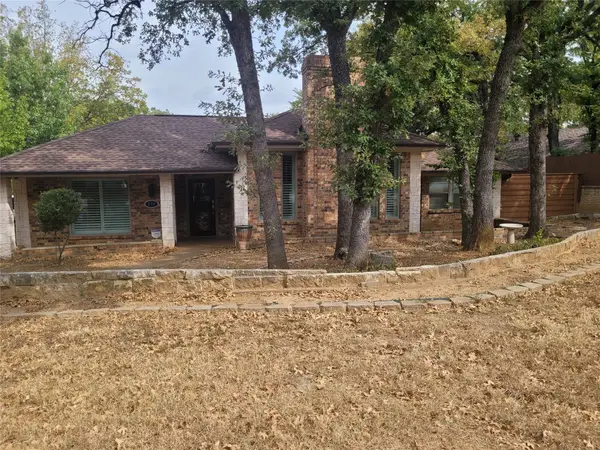 $400,000Active3 beds 3 baths2,586 sq. ft.
$400,000Active3 beds 3 baths2,586 sq. ft.511 Washington Drive, Arlington, TX 76011
MLS# 21096536Listed by: TEXAS HOME REALTY & MORTGAGE
