711 Prairie Falcon Drive, Arlington, TX 76005
Local realty services provided by:Better Homes and Gardens Real Estate Lindsey Realty
Listed by:surya thapa817-601-7144
Office:vastu realty inc.
MLS#:20969420
Source:GDAR
Price summary
- Price:$590,000
- Price per sq. ft.:$251.6
- Monthly HOA dues:$110
About this home
Like-New David Weekley Home with Big Side Yard & Functional Floor Plan in Viridian!
Welcome to 711 Prairie Falcon Dr, Arlington, TX 76005 – a beautifully maintained, 1-year-old home by David Weekley Homes, located in the vibrant and highly desirable Viridian community.
This modern home offers a bright, open layout with plenty of natural light and thoughtful design throughout. The first floor features a spacious office—perfect for working from home or a quiet study space—along with a welcoming living area, gourmet kitchen with stainless steel appliances, and a dining area ideal for entertaining.
Upstairs, you’ll find three bedrooms, including a private master suite with a spa-inspired bathroom and walk-in closet. The two additional bedrooms share easy access to a full bathroom, making it a perfect setup for family or guests.
Enjoy the benefits of a rare, oversized side yard, offering extra outdoor space for play, pets, or future customization. This home truly feels like brand new with high-quality finishes and careful upkeep.
Located in the master-planned Viridian community, you’ll enjoy access to resort-style amenities like lakes, walking trails, parks, pools, tennis courts, and more. It’s also conveniently located with quick access to highways, shopping, and top-rated schools.
Don’t miss this move-in-ready gem—schedule your showing today!
Contact an agent
Home facts
- Year built:2023
- Listing ID #:20969420
- Added:140 day(s) ago
- Updated:November 01, 2025 at 11:40 AM
Rooms and interior
- Bedrooms:3
- Total bathrooms:3
- Full bathrooms:2
- Half bathrooms:1
- Living area:2,345 sq. ft.
Structure and exterior
- Year built:2023
- Building area:2,345 sq. ft.
- Lot area:0.12 Acres
Schools
- High school:Trinity
- Elementary school:Viridian
Finances and disclosures
- Price:$590,000
- Price per sq. ft.:$251.6
- Tax amount:$13,332
New listings near 711 Prairie Falcon Drive
- New
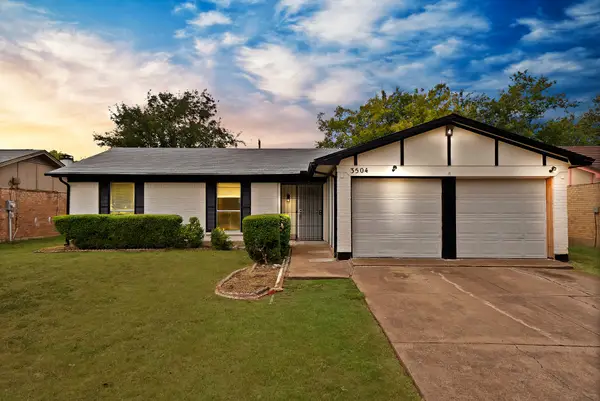 $265,000Active3 beds 2 baths1,368 sq. ft.
$265,000Active3 beds 2 baths1,368 sq. ft.3504 Littlestone Drive, Arlington, TX 76014
MLS# 21086880Listed by: KELLER WILLIAMS LONESTAR DFW - New
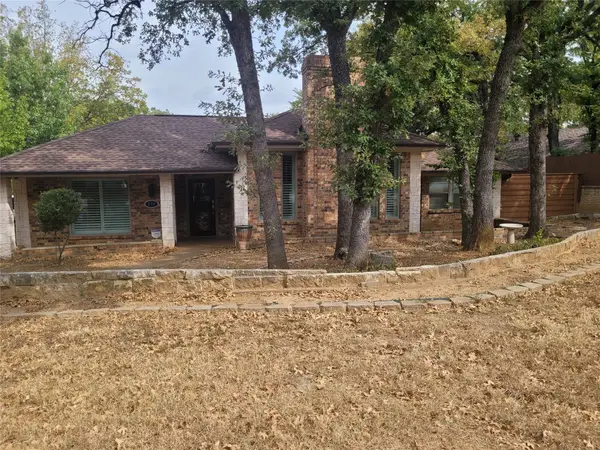 $400,000Active3 beds 3 baths2,586 sq. ft.
$400,000Active3 beds 3 baths2,586 sq. ft.511 Washington Drive, Arlington, TX 76011
MLS# 21096536Listed by: TEXAS HOME REALTY & MORTGAGE - New
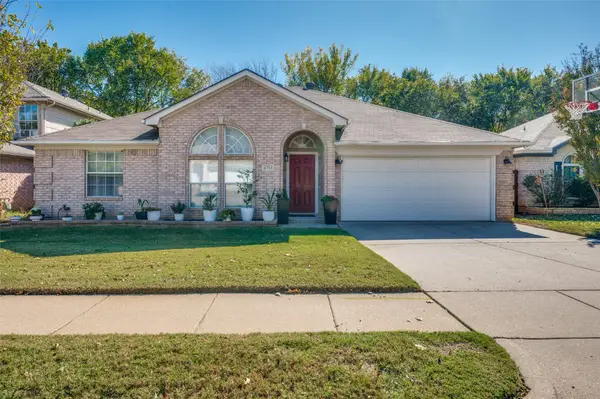 $369,000Active4 beds 2 baths2,010 sq. ft.
$369,000Active4 beds 2 baths2,010 sq. ft.6733 Big Springs Drive, Arlington, TX 76001
MLS# 21100395Listed by: READY REAL ESTATE LLC - New
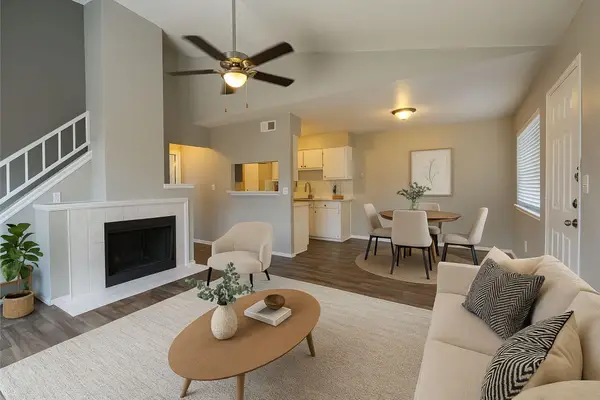 $145,000Active3 beds 2 baths1,199 sq. ft.
$145,000Active3 beds 2 baths1,199 sq. ft.1122 Millview Drive #405, Arlington, TX 76012
MLS# 21100614Listed by: CITIZENS REALTY GROUP - New
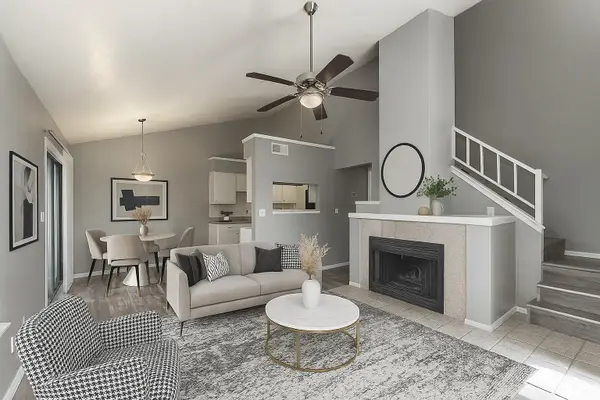 $130,000Active2 beds 2 baths1,000 sq. ft.
$130,000Active2 beds 2 baths1,000 sq. ft.1122 Millview Drive #301, Arlington, TX 76012
MLS# 21100660Listed by: CITIZENS REALTY GROUP - New
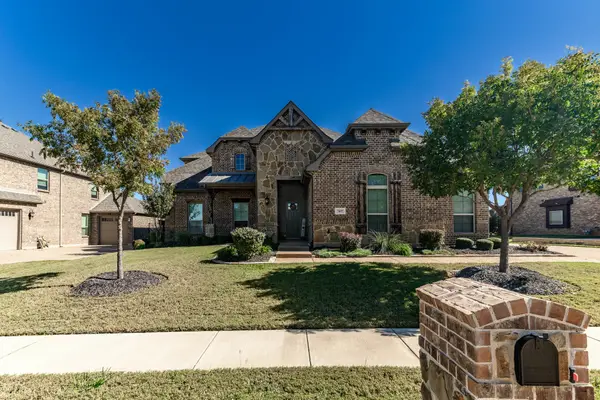 $584,950Active5 beds 4 baths3,600 sq. ft.
$584,950Active5 beds 4 baths3,600 sq. ft.7407 Vicari Drive, Arlington, TX 76001
MLS# 21101196Listed by: DYNAMIC REAL ESTATE GROUP - New
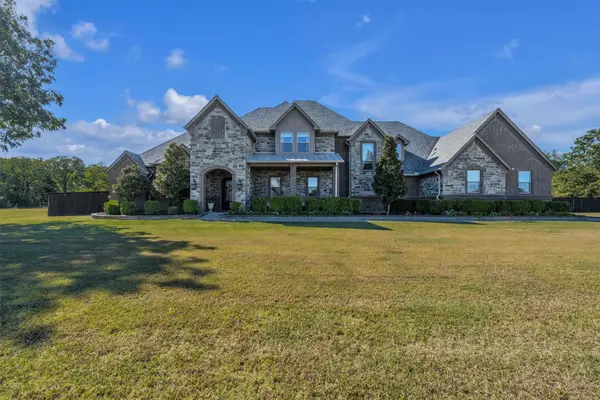 $1,300,000Active4 beds 5 baths4,100 sq. ft.
$1,300,000Active4 beds 5 baths4,100 sq. ft.7500 Hamlet Avenue, Arlington, TX 76001
MLS# 21099026Listed by: PEAK POINT REAL ESTATE - New
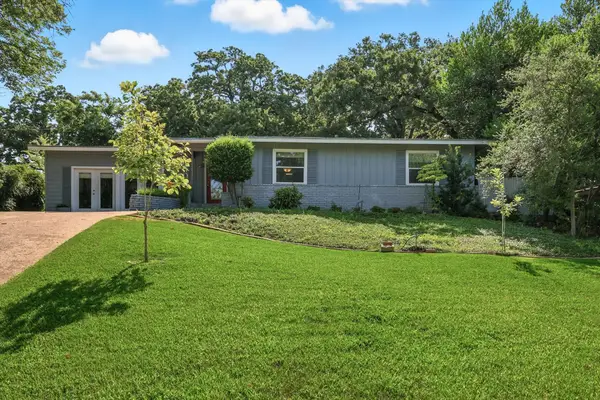 $325,000Active3 beds 2 baths1,772 sq. ft.
$325,000Active3 beds 2 baths1,772 sq. ft.1405 Briarwood Boulevard, Arlington, TX 76013
MLS# 21099062Listed by: ONE WEST REAL ESTATE CO. LLC - New
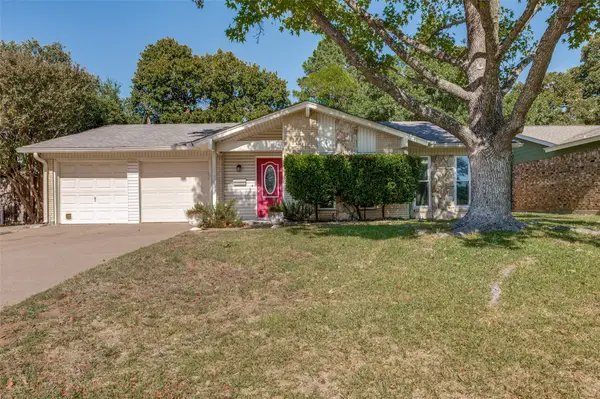 $249,900Active3 beds 2 baths1,332 sq. ft.
$249,900Active3 beds 2 baths1,332 sq. ft.2114 Valley Lane, Arlington, TX 76013
MLS# 21100352Listed by: EBBY HALLIDAY, REALTORS - New
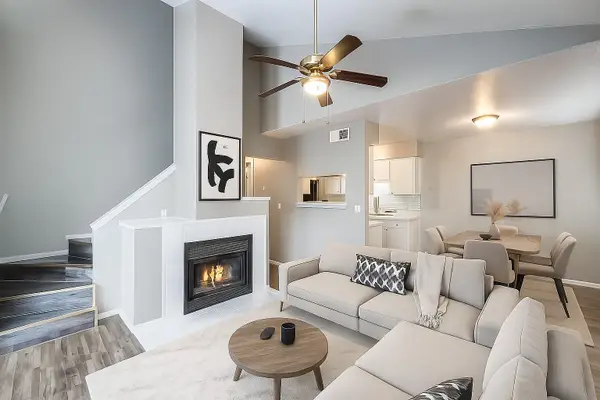 $145,000Active3 beds 3 baths1,199 sq. ft.
$145,000Active3 beds 3 baths1,199 sq. ft.1122 Millview Drive #3101, Arlington, TX 76012
MLS# 21100970Listed by: CITIZENS REALTY GROUP
