7203 Fallen Crest Lane, Arlington, TX 76001
Local realty services provided by:Better Homes and Gardens Real Estate Senter, REALTORS(R)
Listed by: niki le888-455-6040
Office: fathom realty
MLS#:21051884
Source:GDAR
Price summary
- Price:$475,000
- Price per sq. ft.:$174.25
- Monthly HOA dues:$62.5
About this home
LISTED BELOW APPRAISAL VALUE!
One owner pride and exceptionally well care for. This Wonderful 2-story home featuring a spacious open floor plan perfect for modern living and entertaining. With 5 bedrooms and 3 full bathrooms, there's plenty of space for family and guests. The home boasts beautiful tile flooring throughout the first floor and an abundance of natural light enhanced by elegant shutter blinds and ceiling fans in every room.
The gourmet kitchen complete with a large kitchen island, farm sink, big walk-in pantry, and ample cabinet space—ideal for cooking and hosting.
Retreat to the luxurious updated master suite featuring a spa-like bathroom with a stand-alone soaking tub, walk-in shower, and a walk-in closet.
Sitting on a desirable corner lot, the exterior offers curb appeal and added privacy. The 3-car garage includes epoxy flooring, combining durability with a polished finish. This home has it all—style, space, and thoughtful upgrades throughout. Don’t miss your chance to make it yours!
Home is virtually staged. Buyer and agent to verify all information for accuracy
Contact an agent
Home facts
- Year built:2019
- Listing ID #:21051884
- Added:110 day(s) ago
- Updated:December 25, 2025 at 12:50 PM
Rooms and interior
- Bedrooms:5
- Total bathrooms:3
- Full bathrooms:3
- Living area:2,726 sq. ft.
Heating and cooling
- Cooling:Ceiling Fans, Central Air, Electric
- Heating:Central, Natural Gas
Structure and exterior
- Roof:Composition
- Year built:2019
- Building area:2,726 sq. ft.
- Lot area:0.19 Acres
Schools
- High school:Summit
- Middle school:Howard
- Elementary school:Carol Holt
Finances and disclosures
- Price:$475,000
- Price per sq. ft.:$174.25
- Tax amount:$9,499
New listings near 7203 Fallen Crest Lane
- Open Fri, 9am to 1pmNew
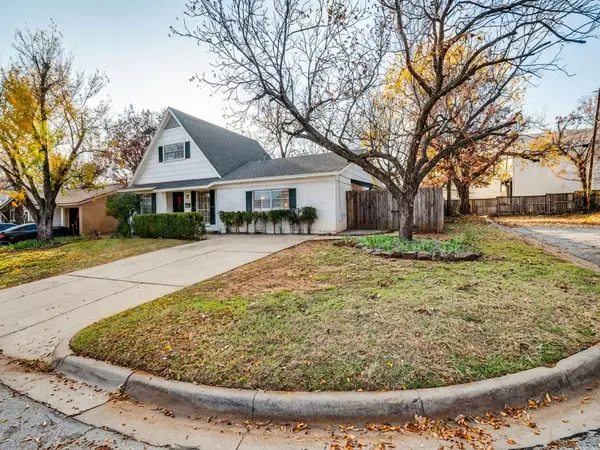 $485,000Active5 beds 2 baths2,308 sq. ft.
$485,000Active5 beds 2 baths2,308 sq. ft.1304 New Haven Street, Arlington, TX 76011
MLS# 21137015Listed by: DFW URBAN REALTY, LLC - New
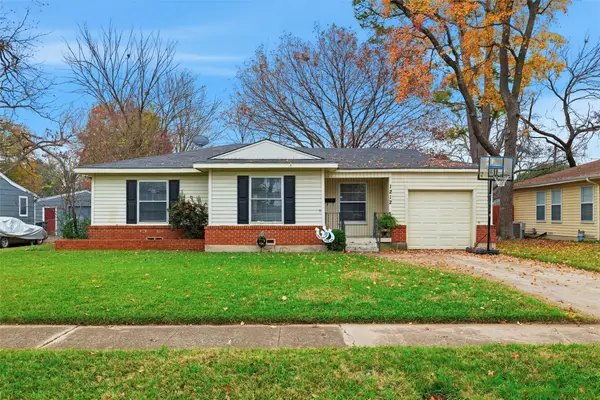 $259,000Active3 beds 1 baths1,121 sq. ft.
$259,000Active3 beds 1 baths1,121 sq. ft.1212 W Lovers Lane, Arlington, TX 76013
MLS# 21135219Listed by: ARC REALTY DFW - New
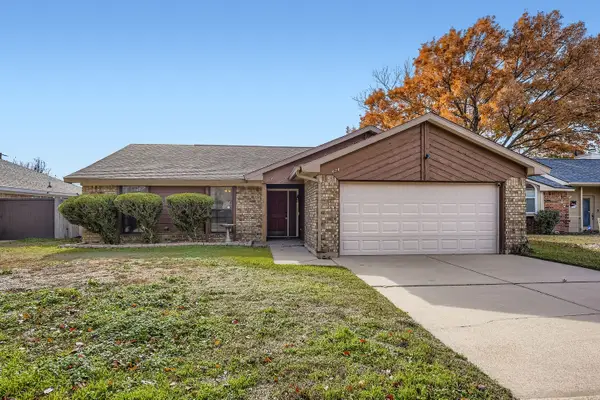 $285,000Active3 beds 2 baths1,355 sq. ft.
$285,000Active3 beds 2 baths1,355 sq. ft.424 Benjamin Lane, Arlington, TX 76002
MLS# 21135089Listed by: ORCHARD BROKERAGE - New
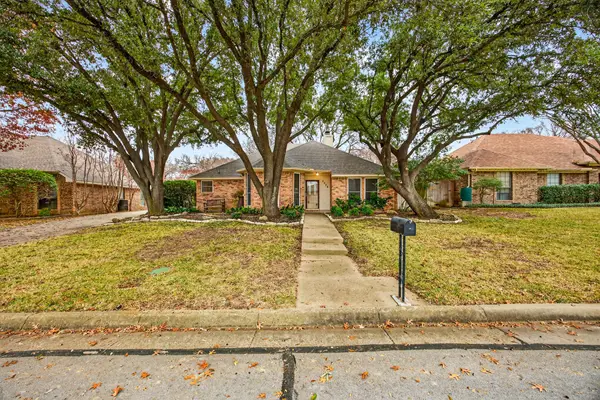 $350,000Active3 beds 3 baths1,887 sq. ft.
$350,000Active3 beds 3 baths1,887 sq. ft.5528 Oak Branch Drive, Arlington, TX 76016
MLS# 21137136Listed by: GATEWAY REAL ESTATE - New
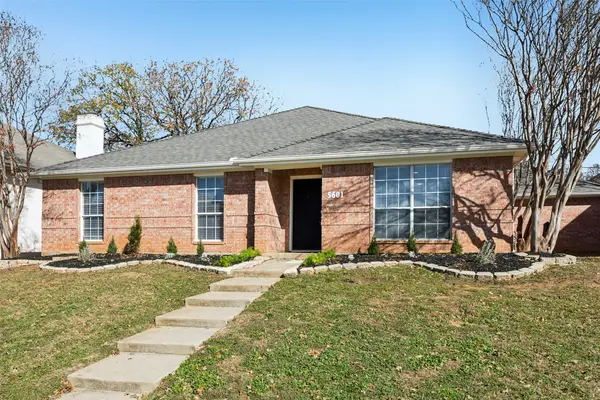 $350,000Active4 beds 2 baths2,101 sq. ft.
$350,000Active4 beds 2 baths2,101 sq. ft.5601 Chimney Rock Drive, Arlington, TX 76017
MLS# 21136020Listed by: DAVE PERRY MILLER REAL ESTATE - New
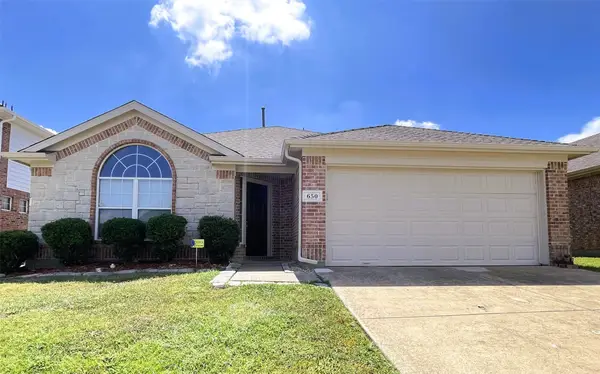 $349,500Active3 beds 2 baths1,957 sq. ft.
$349,500Active3 beds 2 baths1,957 sq. ft.650 Tabasco Trail, Arlington, TX 76002
MLS# 21137618Listed by: SHIH'S REALTY - New
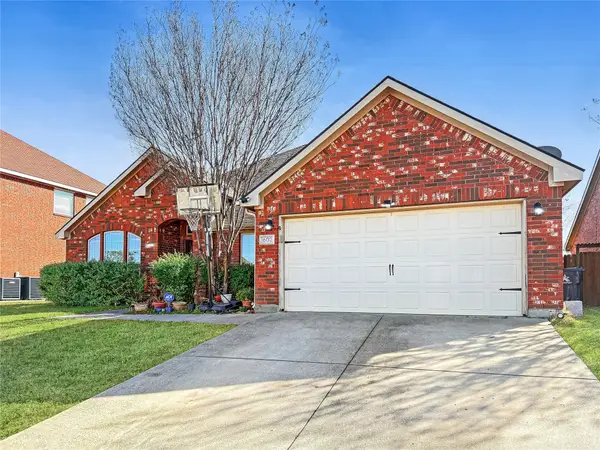 $325,000Active3 beds 2 baths2,005 sq. ft.
$325,000Active3 beds 2 baths2,005 sq. ft.1602 Grey Willow Lane, Arlington, TX 76002
MLS# 21136877Listed by: ELITE REAL ESTATE TEXAS - New
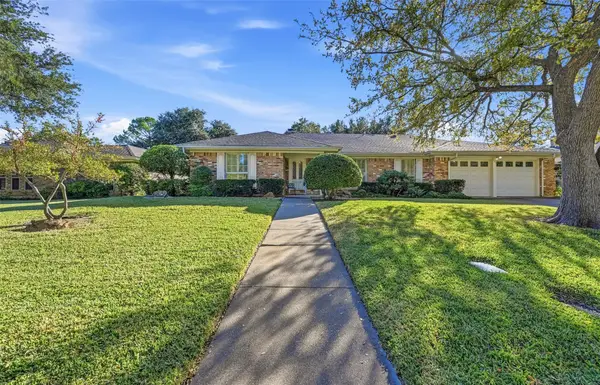 $370,000Active4 beds 3 baths2,461 sq. ft.
$370,000Active4 beds 3 baths2,461 sq. ft.904 Shelley Drive, Arlington, TX 76012
MLS# 21107550Listed by: KIND REALTY - New
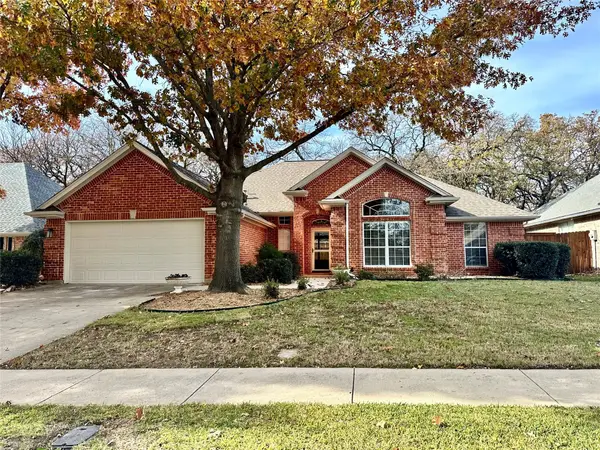 $429,900Active4 beds 3 baths2,243 sq. ft.
$429,900Active4 beds 3 baths2,243 sq. ft.7302 Heritage Oaks Court, Arlington, TX 76001
MLS# 21136622Listed by: DALLAS COOL PROPERTIES - New
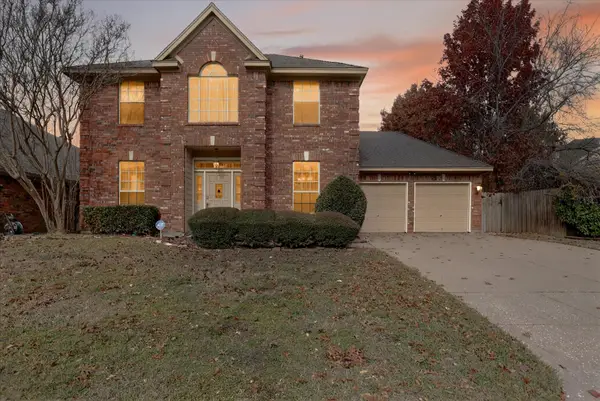 $425,000Active4 beds 3 baths2,703 sq. ft.
$425,000Active4 beds 3 baths2,703 sq. ft.6114 Pinwood Circle, Arlington, TX 76001
MLS# 21125962Listed by: CENTURY 21 MIKE BOWMAN, INC.
