7236 Jurassic Drive, Arlington, TX 76002
Local realty services provided by:Better Homes and Gardens Real Estate The Bell Group
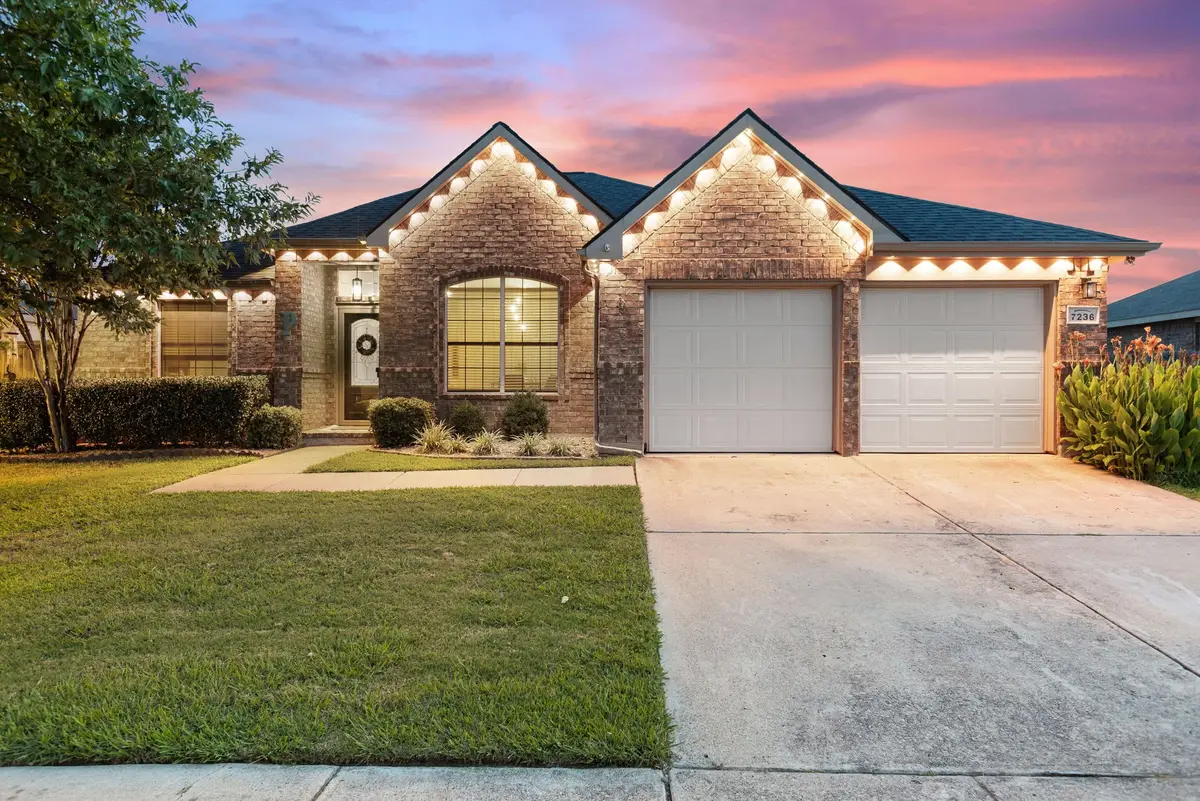
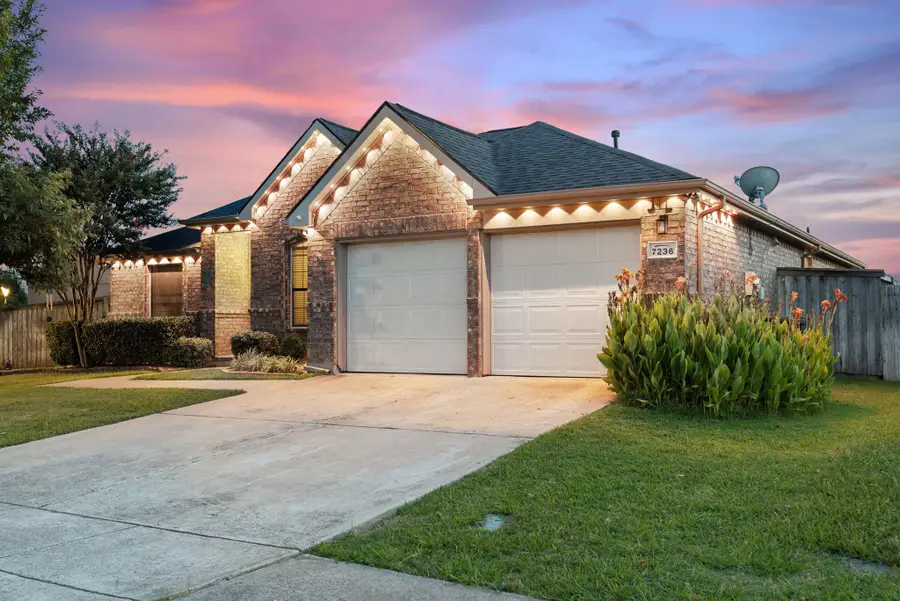
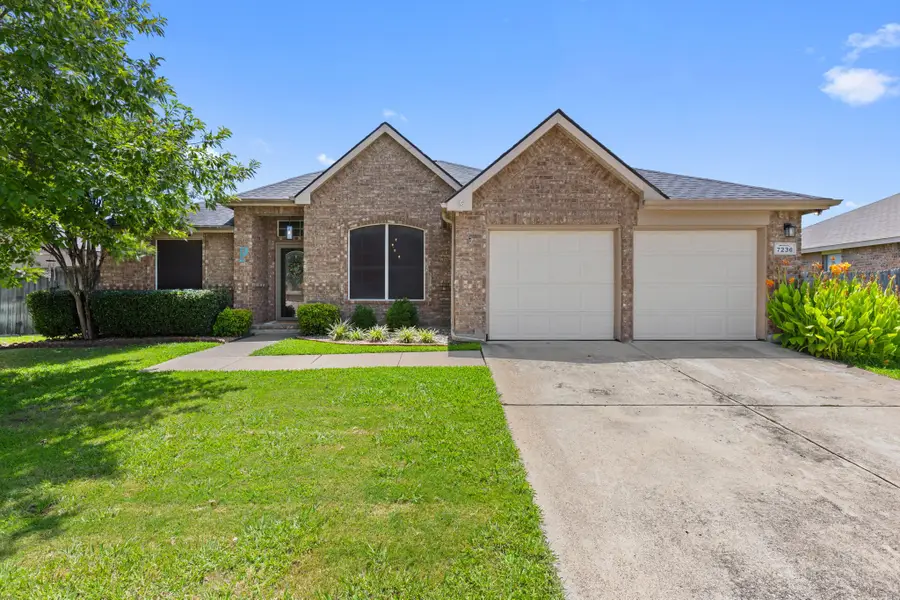
Listed by:anastasia riley972-984-0511
Office:coldwell banker realty frisco
MLS#:21004500
Source:GDAR
Price summary
- Price:$375,000
- Price per sq. ft.:$184.28
About this home
Ideally positioned on a private, nearly quarter-acre corner lot—one of the largest lots in the community—this beautifully updated residence with a sparkling pool is pure perfection in the heart of the DFW Metroplex. The expansive open-concept layout offers well-appointed, elegant spaces that effortlessly flow into one another—creating the perfect setting for both everyday living and entertaining. Upon entrance, you're greeted by a handsome study tucked behind french doors and elegant dining area. The chef in your family will love preparing meals in the stylish and functional kitchen, accentuated with beautiful cabinetry, generous counter space, and a gas range. Gather your loved ones and create beautiful memories in the inviting family room with cozy brick fireplace and windows that blur the line between indoors and outdoors and fill the space with natural light. The primary suite has a strikingly stunning bathroom with dreamy shower, soaking tub, and separate vanities. The home has been lovingly cared for and exceptionally well maintained, with big-ticket items including the water heater, AC and furnace, garage doors and motor, and pool and spa lights—all recently replaced. Additionally, the pool has been resurfaced and features new equipment, and both a sprinkler system and home backup generator outlet have been installed. Step outside to a private backyard oasis featuring a refreshing saltwater pool and spa with a soothing water feature and mood lighting, a pergola and covered deck with outdoor kitchen, plus plenty of grassy area for kids and pets to play. The workshop, tucked to the side, is great for extra storage or a dedicated space to pursue hobbies. Serviced by the award-winning Mansfield ISD with schools only minutes away. Prime location with easy access to major thoroughfares, DFW airport, and countless shopping and dining. Mineral rights are included.
Contact an agent
Home facts
- Year built:2003
- Listing Id #:21004500
- Added:33 day(s) ago
- Updated:August 21, 2025 at 07:09 AM
Rooms and interior
- Bedrooms:3
- Total bathrooms:2
- Full bathrooms:2
- Living area:2,035 sq. ft.
Heating and cooling
- Cooling:Central Air, Electric
- Heating:Central, Natural Gas
Structure and exterior
- Roof:Composition
- Year built:2003
- Building area:2,035 sq. ft.
- Lot area:0.23 Acres
Schools
- High school:Timberview
- Middle school:James Coble
- Elementary school:Gideon
Finances and disclosures
- Price:$375,000
- Price per sq. ft.:$184.28
- Tax amount:$7,986
New listings near 7236 Jurassic Drive
- New
 $299,000Active3 beds 2 baths1,794 sq. ft.
$299,000Active3 beds 2 baths1,794 sq. ft.7017 Hawaii Lane, Arlington, TX 76016
MLS# 21038467Listed by: ALL CITY REAL ESTATE, LTD. CO. - New
 $179,999Active3 beds 1 baths1,220 sq. ft.
$179,999Active3 beds 1 baths1,220 sq. ft.425 Browning Drive, Arlington, TX 76010
MLS# 21038514Listed by: TEXAS ALLY REAL ESTATE GROUP - New
 $919,900Active4 beds 5 baths3,795 sq. ft.
$919,900Active4 beds 5 baths3,795 sq. ft.7400 Winding Way Drive, Arlington, TX 76001
MLS# 21031249Listed by: SHINING STAR REALTY INC. - New
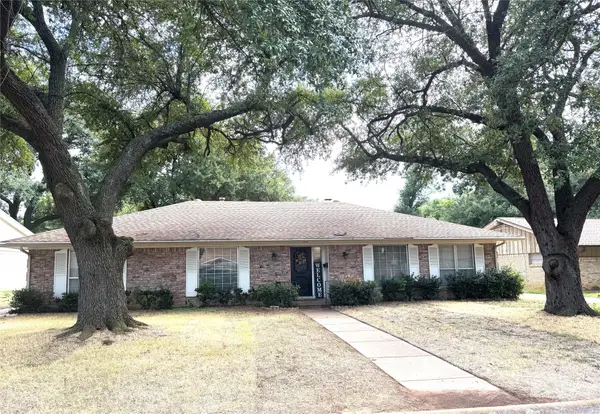 $325,000Active3 beds 2 baths1,853 sq. ft.
$325,000Active3 beds 2 baths1,853 sq. ft.102 Mill Creek Drive, Arlington, TX 76010
MLS# 21037908Listed by: TEXCEL REAL ESTATE, LLC - New
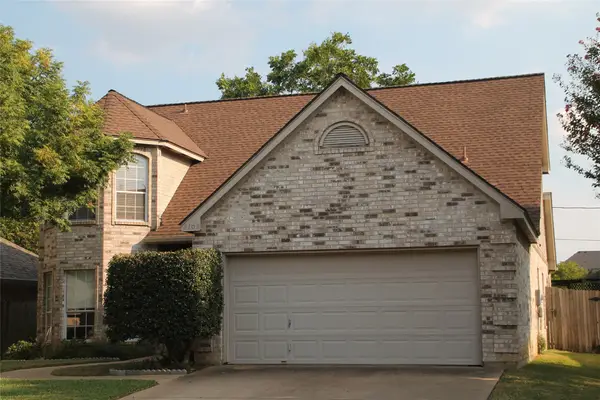 $374,950Active4 beds 3 baths2,115 sq. ft.
$374,950Active4 beds 3 baths2,115 sq. ft.4108 Hideaway Drive, Arlington, TX 76017
MLS# 21034396Listed by: BLUEBONNET REAL ESTATE - New
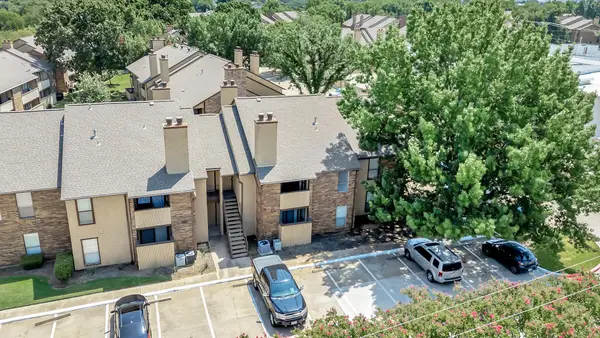 $120,000Active1 beds 1 baths656 sq. ft.
$120,000Active1 beds 1 baths656 sq. ft.1101 Calico Lane #1422, Arlington, TX 76011
MLS# 21015143Listed by: CHANDLER CROUCH, REALTORS - New
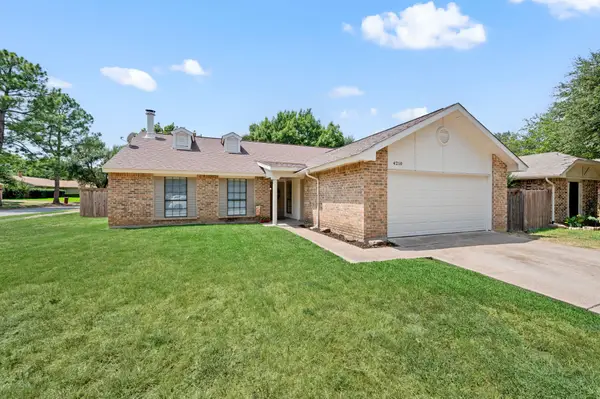 $276,900Active3 beds 2 baths1,650 sq. ft.
$276,900Active3 beds 2 baths1,650 sq. ft.4210 Greencrest Drive, Arlington, TX 76016
MLS# 21037748Listed by: THE MICHAEL GROUP REAL ESTATE - New
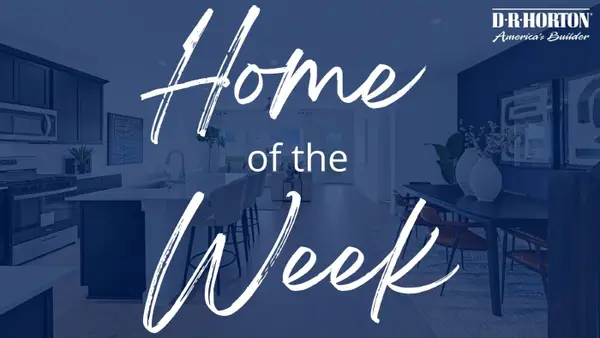 $549,990Active5 beds 3 baths2,882 sq. ft.
$549,990Active5 beds 3 baths2,882 sq. ft.2802 Berry Basket Trail, Richmond, TX 77406
MLS# 88347520Listed by: D.R. HORTON - TEXAS, LTD - New
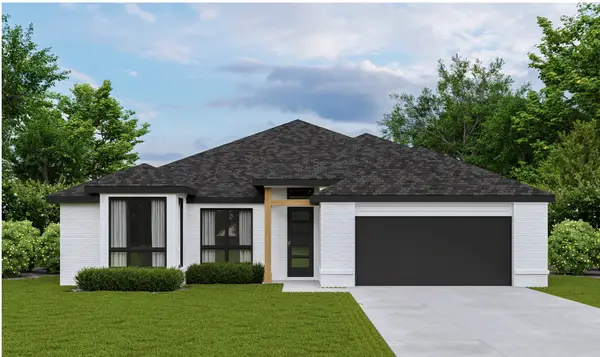 $649,900Active4 beds 4 baths2,642 sq. ft.
$649,900Active4 beds 4 baths2,642 sq. ft.109 Paxton Circle, Arlington, TX 76013
MLS# 21037686Listed by: TX LAND & LEGACY REALTY, LLC - New
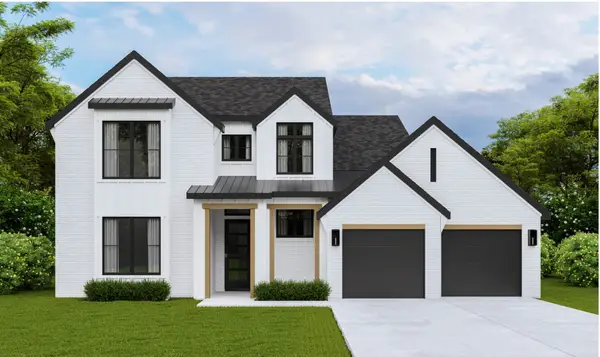 $699,900Active4 beds 3 baths3,109 sq. ft.
$699,900Active4 beds 3 baths3,109 sq. ft.149 Paxton Circle, Arlington, TX 76013
MLS# 21037712Listed by: TX LAND & LEGACY REALTY, LLC

