7520 San Gabriel Drive, Arlington, TX 76002
Local realty services provided by:Better Homes and Gardens Real Estate Winans
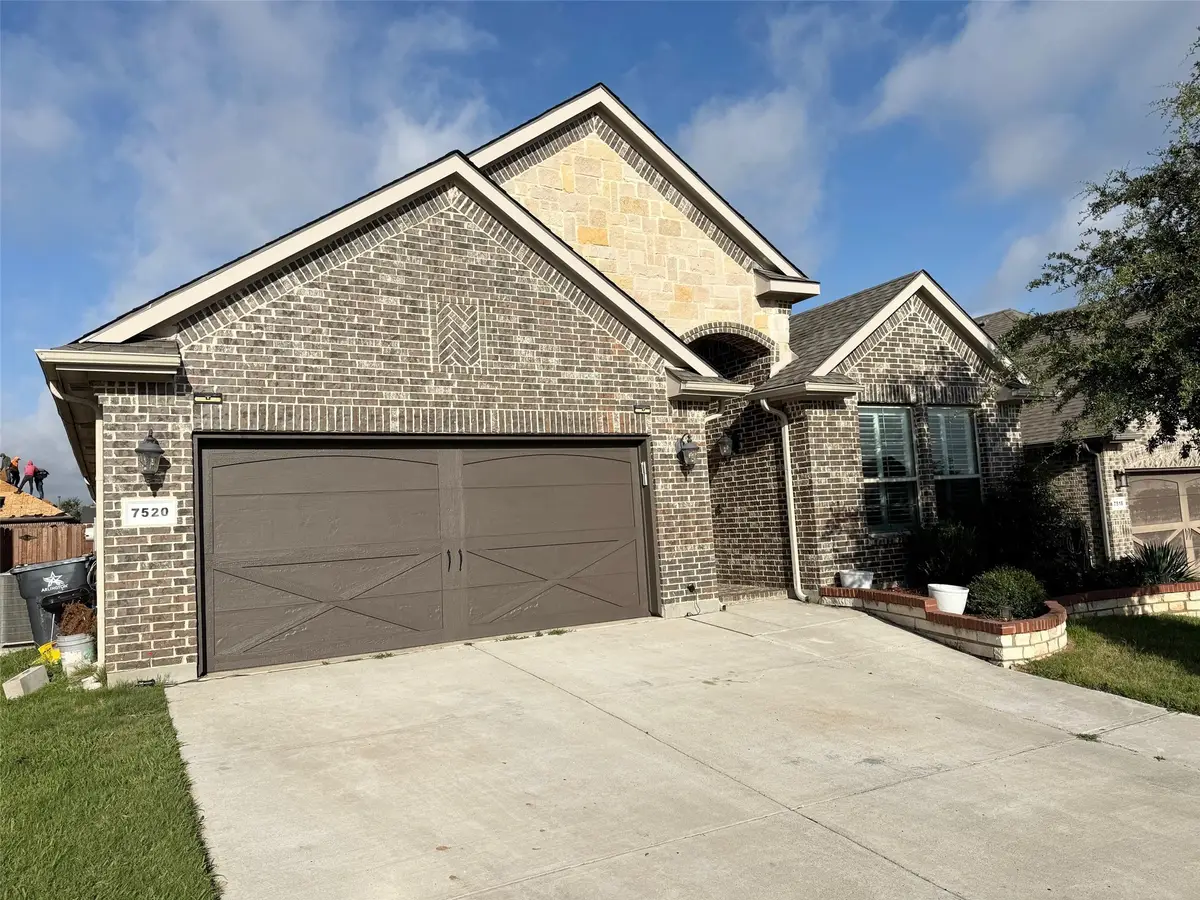
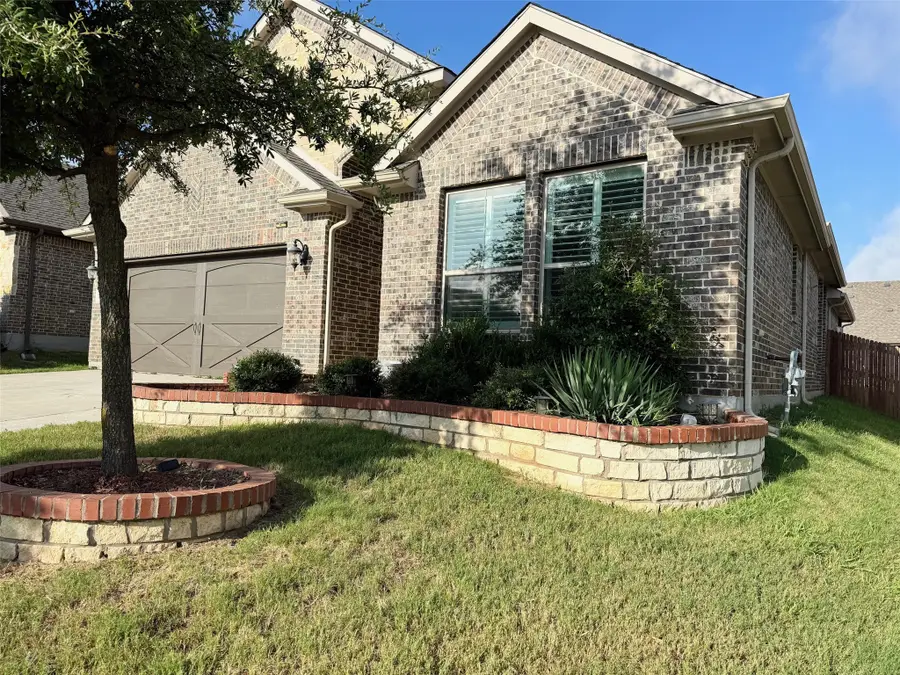

Listed by:danh lam469-581-8866
Office:tng realty
MLS#:20983033
Source:GDAR
Price summary
- Price:$433,000
- Price per sq. ft.:$195.31
- Monthly HOA dues:$37.5
About this home
Welcome to this elegance and exquisite property offers a harmonious blend of timeless modern amenities, creating a captivating living space that will exceed your expectations. Spacious and well-appointed interiors flooded with natural light and engineering wood flooring throughout. Custom Built-in wooden shutters. Four bedroom with two and half bath. Chef's kitchen featuring high-end appliances and custom cabinetry, that is open to the living area as well as a large eat in kitchen. Primary suit is is updated with designer touches to the primary bathroom suite and walk-in shower. The secondary bedrooms are spacious. The backyard has great space for a garden, entertaining and kids playground and oversized shed. Move in ready in a great location. Buyer and Buyers agent to verify the listing information, including, but not limited to schools, square footage, etc. Foundation repaired 2022 and Brand new roof installed June 2025. Schedule your showing today!
Contact an agent
Home facts
- Year built:2018
- Listing Id #:20983033
- Added:48 day(s) ago
- Updated:August 09, 2025 at 11:40 AM
Rooms and interior
- Bedrooms:4
- Total bathrooms:3
- Full bathrooms:2
- Half bathrooms:1
- Living area:2,217 sq. ft.
Structure and exterior
- Roof:Composition
- Year built:2018
- Building area:2,217 sq. ft.
- Lot area:0.14 Acres
Schools
- High school:Timberview
- Middle school:James Coble
- Elementary school:Jones
Finances and disclosures
- Price:$433,000
- Price per sq. ft.:$195.31
- Tax amount:$9,300
New listings near 7520 San Gabriel Drive
- New
 $335,000Active3 beds 2 baths1,382 sq. ft.
$335,000Active3 beds 2 baths1,382 sq. ft.3104 Steeplechase Trail, Arlington, TX 76016
MLS# 20981353Listed by: TEXCEL REAL ESTATE, LLC - New
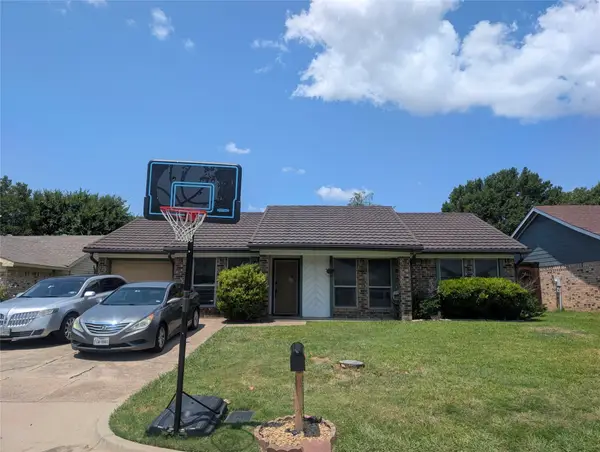 $290,000Active3 beds 1 baths1,140 sq. ft.
$290,000Active3 beds 1 baths1,140 sq. ft.5314 Umbrella Pine Court, Arlington, TX 76018
MLS# 21021429Listed by: HERMAN BOSWELL, INC. - New
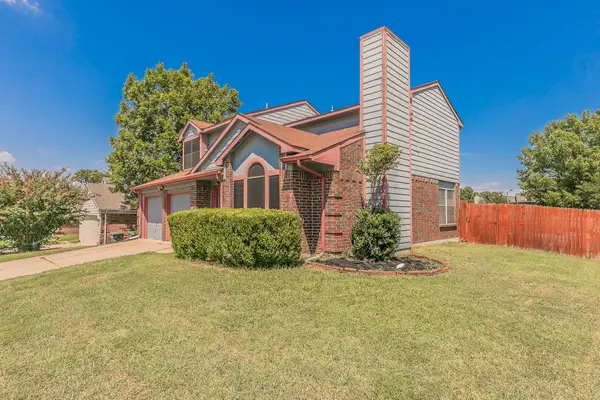 $292,000Active3 beds 3 baths1,722 sq. ft.
$292,000Active3 beds 3 baths1,722 sq. ft.5915 Rocky Point Drive, Arlington, TX 76018
MLS# 21032011Listed by: UNITED REAL ESTATE DFW - New
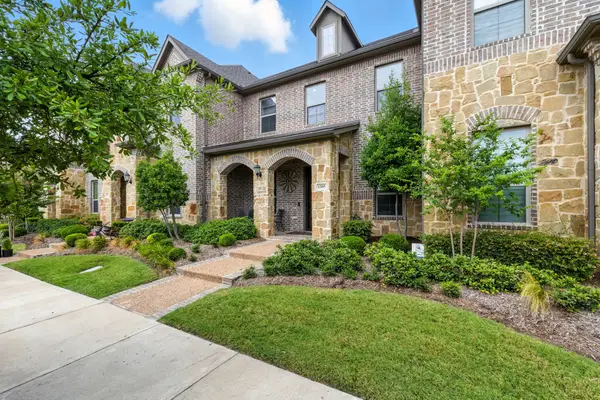 $384,999Active2 beds 3 baths1,867 sq. ft.
$384,999Active2 beds 3 baths1,867 sq. ft.1305 Birds Fort Trail, Arlington, TX 76005
MLS# 21029975Listed by: REAL BROKER, LLC - New
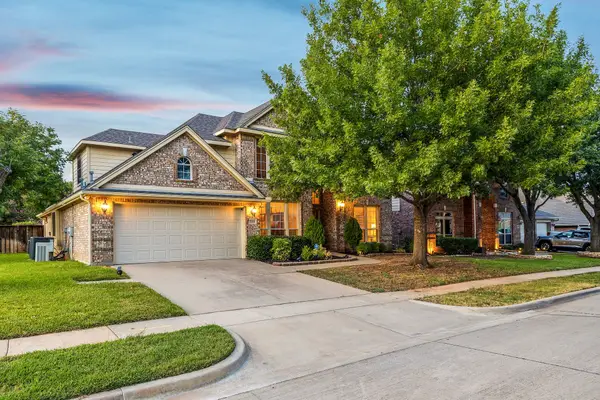 $509,995Active4 beds 4 baths3,626 sq. ft.
$509,995Active4 beds 4 baths3,626 sq. ft.2323 Everton Drive, Arlington, TX 76001
MLS# 21030204Listed by: NICOLE ANDREWS GROUP - New
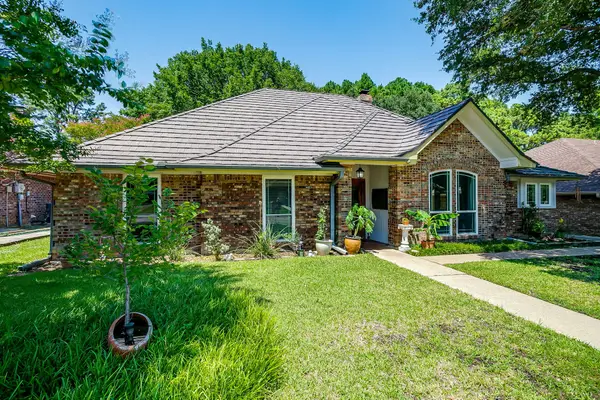 $359,000Active3 beds 2 baths2,002 sq. ft.
$359,000Active3 beds 2 baths2,002 sq. ft.3615 Mckamy Oaks Trail, Arlington, TX 76017
MLS# 21031340Listed by: COMPASS RE TEXAS, LLC - New
 $495,000Active3 beds 3 baths3,544 sq. ft.
$495,000Active3 beds 3 baths3,544 sq. ft.1725 Preston Hollow Court, Arlington, TX 76012
MLS# 21032143Listed by: EXP REALTY LLC - New
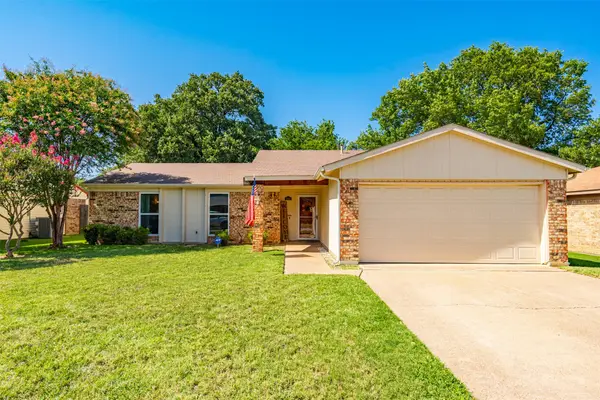 $285,000Active3 beds 2 baths1,418 sq. ft.
$285,000Active3 beds 2 baths1,418 sq. ft.4003 Hideaway Drive, Arlington, TX 76017
MLS# 21015731Listed by: INTERHOMES REALTY - New
 $689,000Active4 beds 3 baths2,889 sq. ft.
$689,000Active4 beds 3 baths2,889 sq. ft.1505 Waltham Court, Arlington, TX 76012
MLS# 21027664Listed by: EBBY HALLIDAY, REALTORS - New
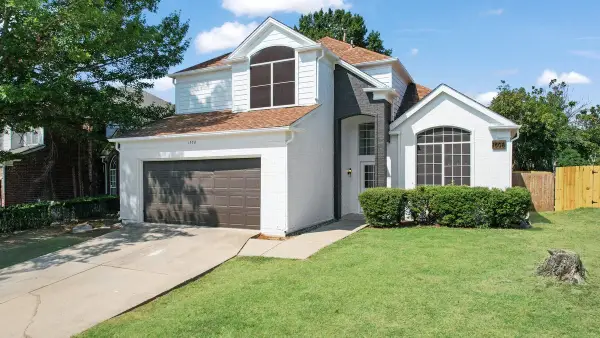 $429,900Active3 beds 3 baths2,001 sq. ft.
$429,900Active3 beds 3 baths2,001 sq. ft.1508 Park Chase Avenue, Arlington, TX 76011
MLS# 21029803Listed by: WISDOM REALTORS
