8021 Shoshoni Drive, Arlington, TX 76002
Local realty services provided by:Better Homes and Gardens Real Estate Rhodes Realty
Listed by: alisa obahor469-324-9891
Office: exp realty llc.
MLS#:21008924
Source:GDAR
Price summary
- Price:$339,000
- Price per sq. ft.:$133.99
About this home
Discover this spacious 4-bedroom, 2.5-bath home situated on an oversized corner lot within the highly regarded MANSFIELD ISD. Offering 2,530 square feet of thoughtfully designed living space, this property blends comfort, versatility, and style in one of the area's most desirable established neighborhoods— WITHOUT THE CONSTRAINTS OF AN HOA.
The interior features A FRESHLY PAINTED NEUTRAL COLOR on walls and doors, UPDATED LIGHTING, rich NATURAL LIGHT throughout, LARGE SECONDARY BEDROOMS, and WOODLIKE FLOORING IN ALL LIVING AREAS AND BEDROOMS for easy upkeep and a modern aesthetic. The EXPANSIVE PRIMARY SUITE is a standout, complete with a generous SITTING AREA, HUGE walk-in closet, and a spa-like en-suite bathroom featuring a double vanity, garden tub, and separate shower. Also note that the ROOF was replaced within the last 3 years and one of the AC COMPRESSORS is brand new!
Upstairs, all four bedrooms provide a quiet retreat away from the main living areas. The open-concept kitchen includes a new electric stove, walk-in pantry, and a built-in desk area that’s perfect for work or study. A cozy gas fireplace anchors the main living space, creating an inviting atmosphere for everyday living or entertaining.
Outside, the LARGE BACKYARD offers endless possibilities for play, relaxation, or hosting—enhanced by its PRIVATE CORNER LOT location. Enjoy nearby walking trails just a short stroll from your door.
Centrally located with quick access to 287, Turner Warnell, Matlock Rd, 360, and I-20, this home puts you minutes from major destinations like AT&T Stadium, Globe Life Field, Six Flags, DFW Airport, and a variety of shopping and dining options.
A rare find in a prime location—don’t miss your chance to make this one yours!
Contact an agent
Home facts
- Year built:2001
- Listing ID #:21008924
- Added:117 day(s) ago
- Updated:November 19, 2025 at 01:56 AM
Rooms and interior
- Bedrooms:4
- Total bathrooms:3
- Full bathrooms:2
- Half bathrooms:1
- Living area:2,530 sq. ft.
Heating and cooling
- Cooling:Ceiling Fans, Central Air, Electric
- Heating:Central
Structure and exterior
- Year built:2001
- Building area:2,530 sq. ft.
- Lot area:0.2 Acres
Schools
- High school:Timberview
- Middle school:James Coble
- Elementary school:Jbrockett
Finances and disclosures
- Price:$339,000
- Price per sq. ft.:$133.99
- Tax amount:$8,203
New listings near 8021 Shoshoni Drive
- New
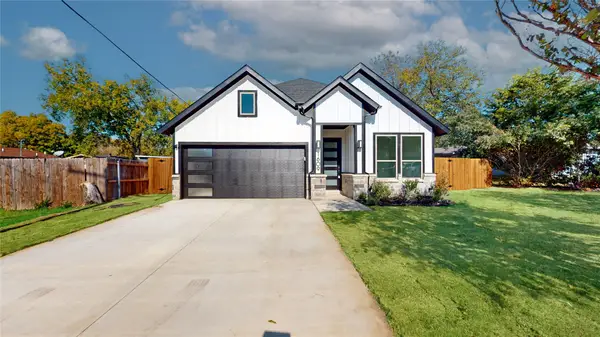 $409,437Active4 beds 3 baths1,940 sq. ft.
$409,437Active4 beds 3 baths1,940 sq. ft.1609 Sharon Street, Arlington, TX 76010
MLS# 21115925Listed by: LISTINGSPARK - New
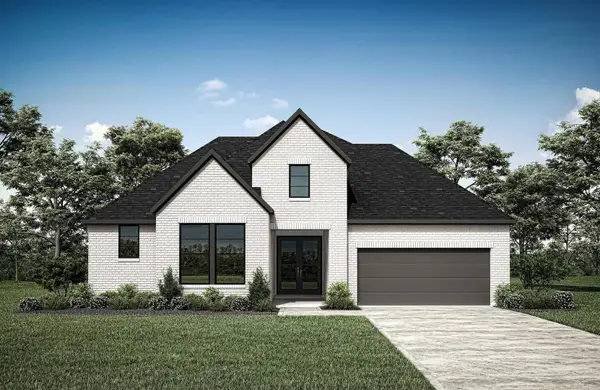 $839,990Active3 beds 4 baths3,090 sq. ft.
$839,990Active3 beds 4 baths3,090 sq. ft.4728 Hawthorn Hills Lane, Arlington, TX 76005
MLS# 21115914Listed by: HOMESUSA.COM - Open Sun, 1am to 3pmNew
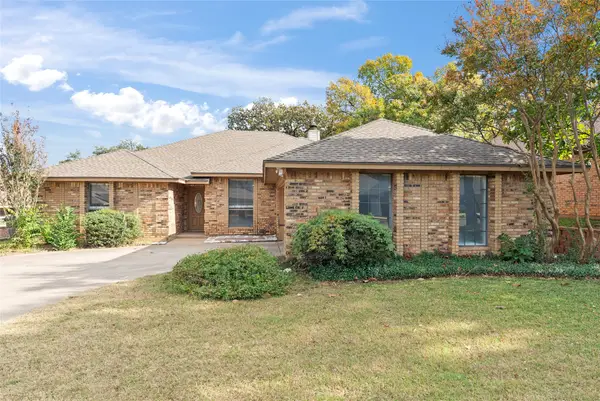 $409,999Active4 beds 2 baths2,140 sq. ft.
$409,999Active4 beds 2 baths2,140 sq. ft.2707 Citadel Drive, Arlington, TX 76012
MLS# 21114741Listed by: REAL - New
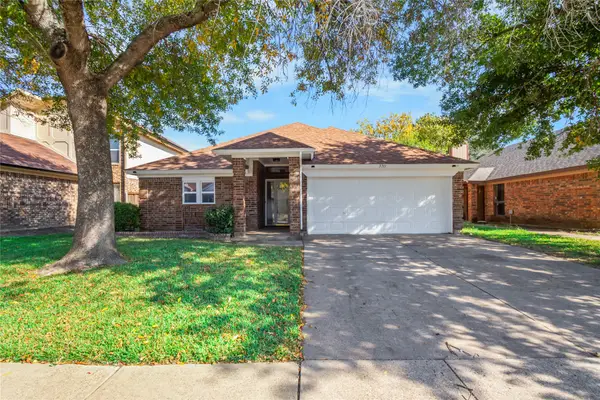 $299,900Active3 beds 2 baths1,229 sq. ft.
$299,900Active3 beds 2 baths1,229 sq. ft.5711 Congressional Drive, Arlington, TX 76018
MLS# 21115520Listed by: RENDON REALTY, LLC - New
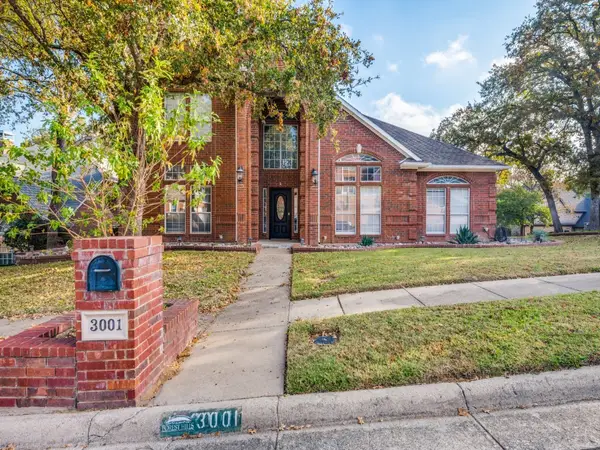 $780,000Active4 beds 5 baths4,099 sq. ft.
$780,000Active4 beds 5 baths4,099 sq. ft.3001 Forestwood Drive, Arlington, TX 76006
MLS# 21115292Listed by: ROGERS HEALY AND ASSOCIATES - New
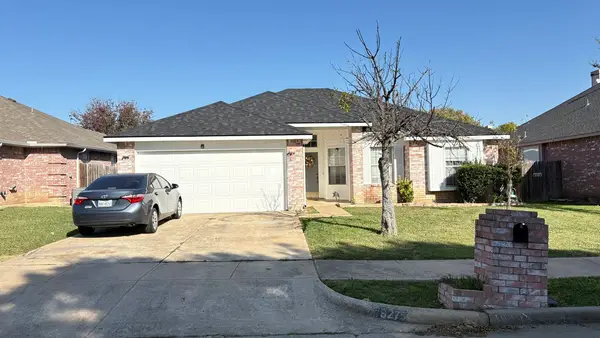 $240,000Active3 beds 2 baths1,586 sq. ft.
$240,000Active3 beds 2 baths1,586 sq. ft.927 Rio Vista Lane, Arlington, TX 76017
MLS# 21115709Listed by: KELLER WILLIAMS FORT WORTH - New
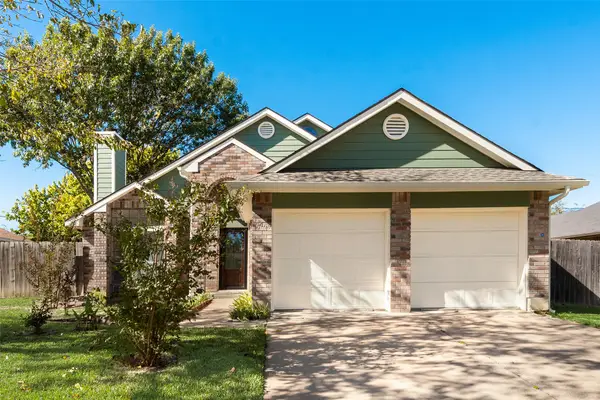 $330,000Active3 beds 2 baths1,798 sq. ft.
$330,000Active3 beds 2 baths1,798 sq. ft.6506 Topaz Drive, Arlington, TX 76001
MLS# 21115254Listed by: KIMBERLY ADAMS REALTY - New
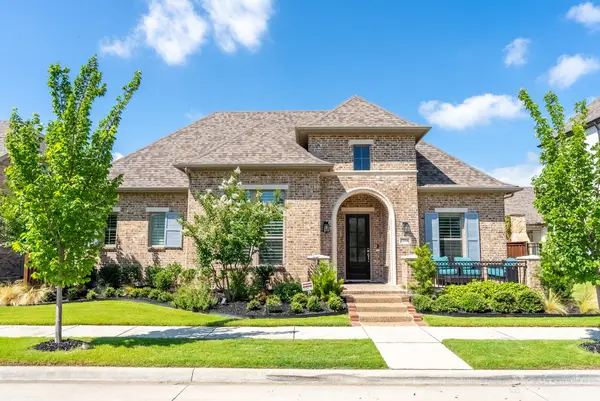 $795,000Active3 beds 4 baths3,061 sq. ft.
$795,000Active3 beds 4 baths3,061 sq. ft.1806 Birds Fort Trail, Arlington, TX 76005
MLS# 21115028Listed by: RE/MAX TRINITY - New
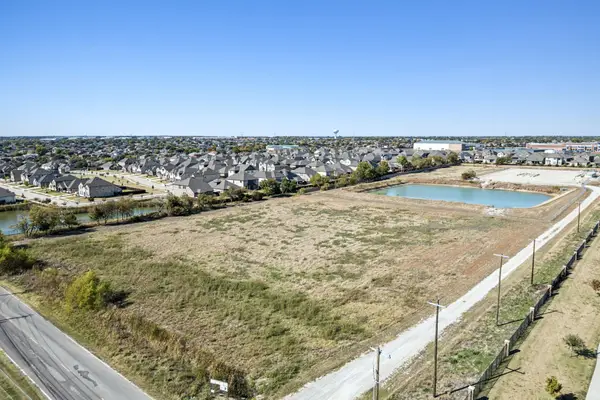 $1,000,000Active14.43 Acres
$1,000,000Active14.43 Acres7301 Silo Road, Arlington, TX 76002
MLS# 21111047Listed by: WILLIAMS TREW REAL ESTATE - New
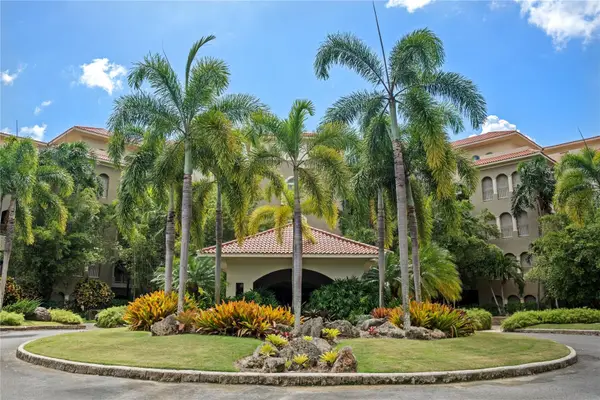 $3,495,000Active3 beds 4 baths2,337 sq. ft.
$3,495,000Active3 beds 4 baths2,337 sq. ft.500 Plantation Village Drive #3-208, DORADO, PR 00646
MLS# PR9117423Listed by: MARIANGEL MARTI
