834 Ponselle Drive, Arlington, TX 76001
Local realty services provided by:Better Homes and Gardens Real Estate Winans
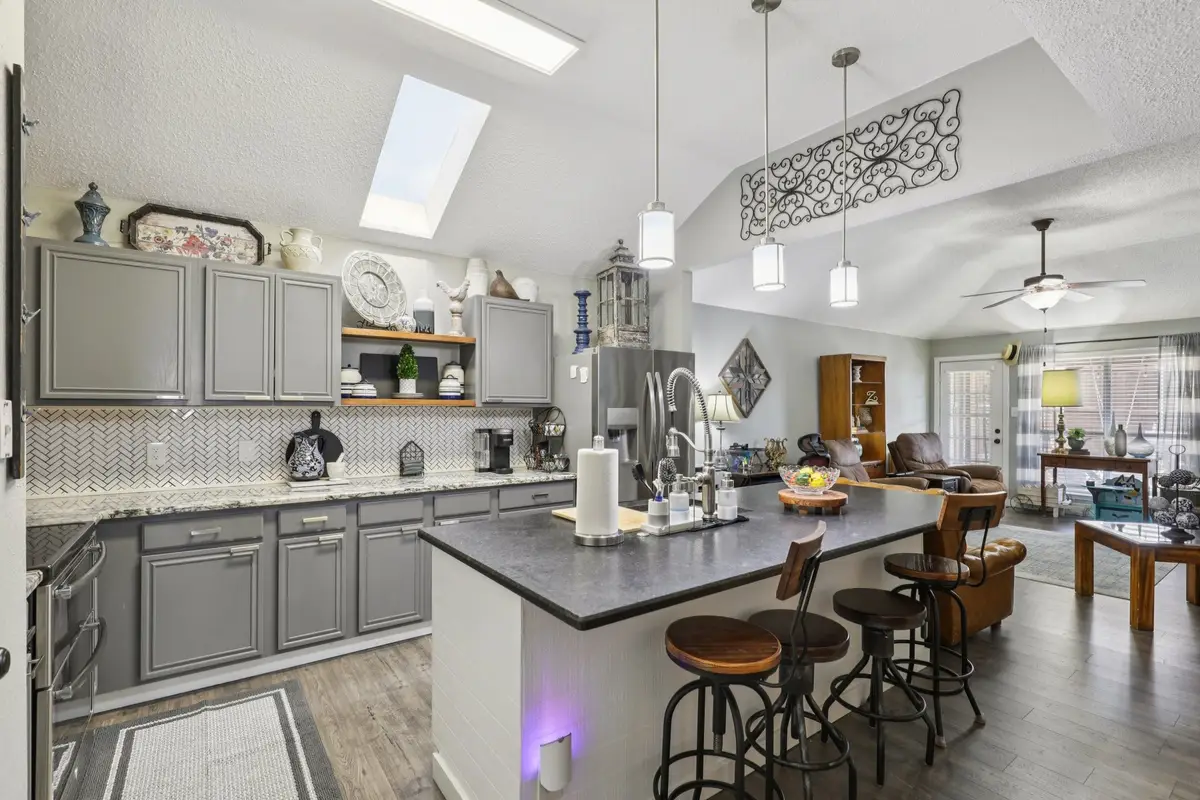
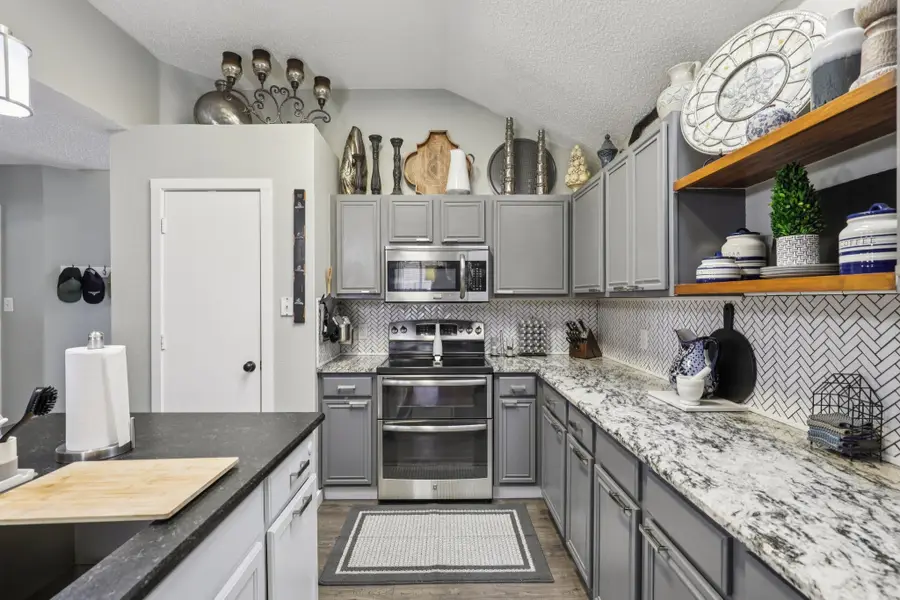
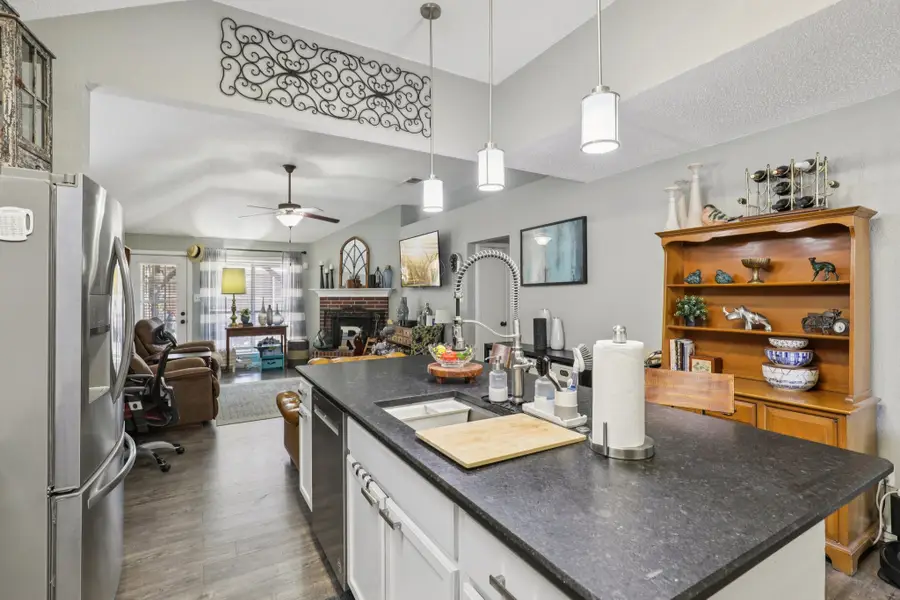
Listed by:terence robinson972-896-2665
Office:homesource realty
MLS#:20999293
Source:GDAR
Price summary
- Price:$349,900
- Price per sq. ft.:$196.57
About this home
Nestled in the charming Eden Gardens neighborhood of South Arlington, this beautifully maintained home offers the perfect blend of timeless elegance, modern comfort, and an enviable lifestyle. Step inside to a spacious, well-designed layout featuring a stunningly updated primary bathroom and a chef-inspired kitchen with a generous pantry, abundant cabinetry, and expansive counter space—ideal for everything from quick breakfasts to gourmet creations.
Beyond your front door, enjoy the conveniences of living in a vibrant, established community with nearby shopping, dining, and entertainment at Arlington Highlands and The Parks Mall. Stay active with easy access to parks, walking trails, golf courses, and recreational centers. Commuters will love the close proximity to major highways, making trips to Dallas, Fort Worth, or DFW Airport a breeze.
The private backyard is a true retreat, complete with a premium privacy fence and covered patio—perfect for hosting summer barbecues, relaxing with a book, or enjoying peaceful evenings under the Texas sky.
As a unique bonus, mineral rights convey with the home, adding long-term value to this already exceptional property. Here, comfort meets convenience in one of Arlington’s most desirable locations—don’t miss your chance to make it yours!
Contact an agent
Home facts
- Year built:1998
- Listing Id #:20999293
- Added:31 day(s) ago
- Updated:August 10, 2025 at 11:06 PM
Rooms and interior
- Bedrooms:3
- Total bathrooms:2
- Full bathrooms:2
- Living area:1,780 sq. ft.
Heating and cooling
- Cooling:Ceiling Fans, Central Air, Electric
- Heating:Central, Electric
Structure and exterior
- Roof:Composition
- Year built:1998
- Building area:1,780 sq. ft.
- Lot area:0.12 Acres
Schools
- High school:Summit
- Middle school:Howard
- Elementary school:Davis
Finances and disclosures
- Price:$349,900
- Price per sq. ft.:$196.57
- Tax amount:$5,182
New listings near 834 Ponselle Drive
- New
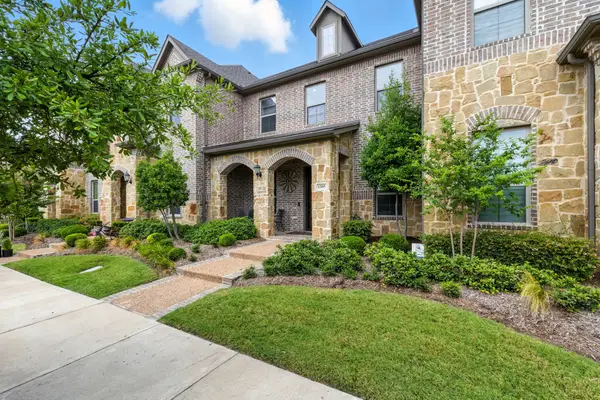 $384,999Active2 beds 3 baths1,867 sq. ft.
$384,999Active2 beds 3 baths1,867 sq. ft.1305 Birds Fort Trail, Arlington, TX 76005
MLS# 21029975Listed by: REAL BROKER, LLC - New
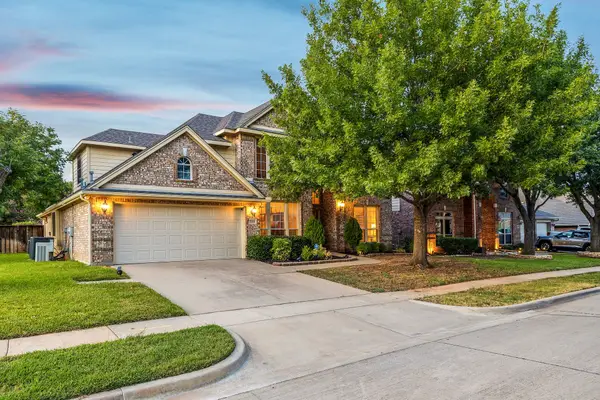 $509,995Active4 beds 4 baths3,626 sq. ft.
$509,995Active4 beds 4 baths3,626 sq. ft.2323 Everton Drive, Arlington, TX 76001
MLS# 21030204Listed by: NICOLE ANDREWS GROUP - New
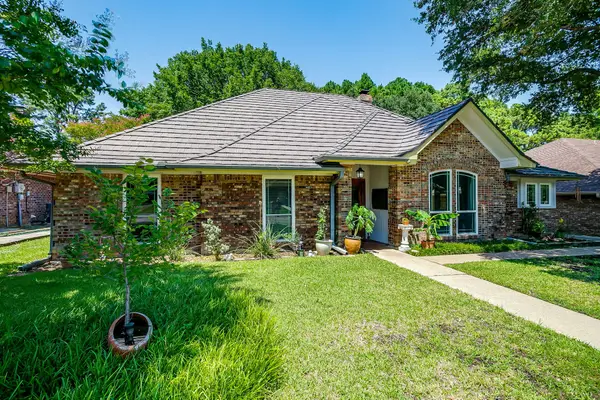 $359,000Active3 beds 2 baths2,002 sq. ft.
$359,000Active3 beds 2 baths2,002 sq. ft.3615 Mckamy Oaks Trail, Arlington, TX 76017
MLS# 21031340Listed by: COMPASS RE TEXAS, LLC - New
 $495,000Active3 beds 3 baths3,544 sq. ft.
$495,000Active3 beds 3 baths3,544 sq. ft.1725 Preston Hollow Court, Arlington, TX 76012
MLS# 21032143Listed by: EXP REALTY LLC - New
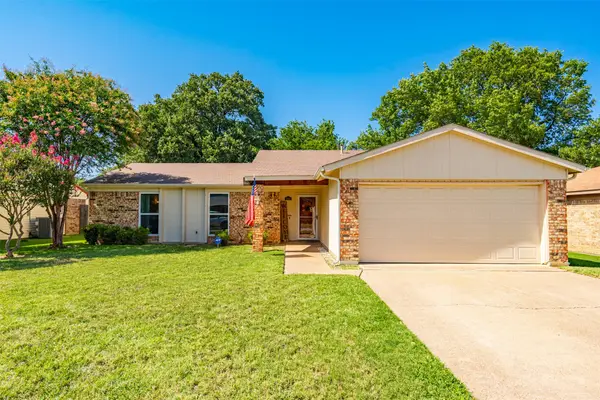 $285,000Active3 beds 2 baths1,418 sq. ft.
$285,000Active3 beds 2 baths1,418 sq. ft.4003 Hideaway Drive, Arlington, TX 76017
MLS# 21015731Listed by: INTERHOMES REALTY - New
 $689,000Active4 beds 3 baths2,889 sq. ft.
$689,000Active4 beds 3 baths2,889 sq. ft.1505 Waltham Court, Arlington, TX 76012
MLS# 21027664Listed by: EBBY HALLIDAY, REALTORS - New
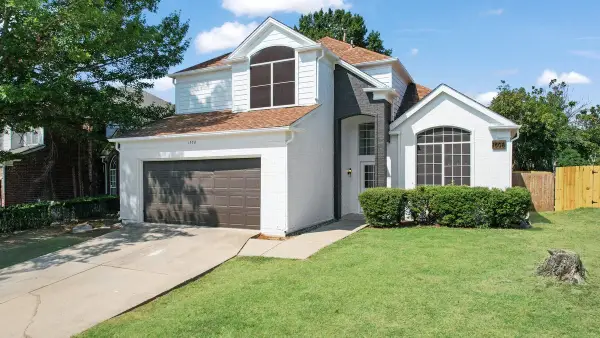 $429,900Active3 beds 3 baths2,001 sq. ft.
$429,900Active3 beds 3 baths2,001 sq. ft.1508 Park Chase Avenue, Arlington, TX 76011
MLS# 21029803Listed by: WISDOM REALTORS - New
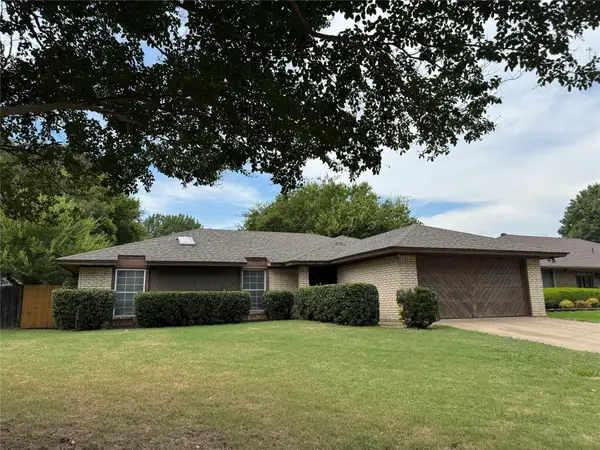 $295,000Active3 beds 2 baths1,596 sq. ft.
$295,000Active3 beds 2 baths1,596 sq. ft.5108 El Rancho Court, Arlington, TX 76017
MLS# 21030489Listed by: TDREALTY - New
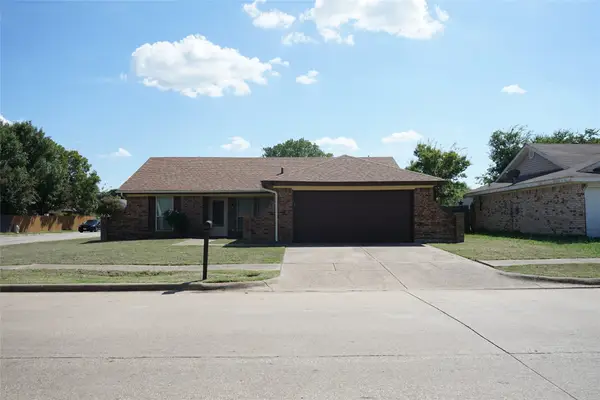 $299,500Active3 beds 2 baths1,509 sq. ft.
$299,500Active3 beds 2 baths1,509 sq. ft.316 Juniper Drive, Arlington, TX 76018
MLS# 21021210Listed by: HOGAN PARK REALTORS - New
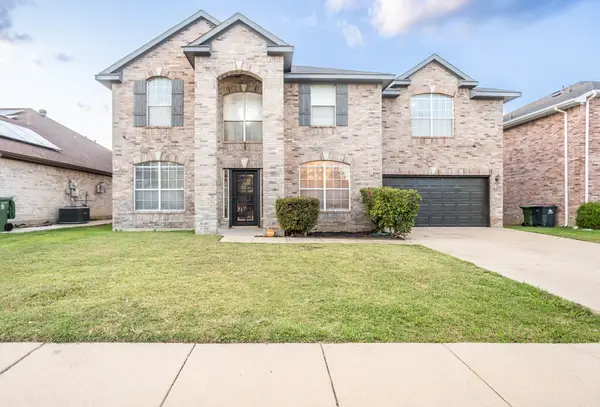 $400,000Active4 beds 3 baths2,728 sq. ft.
$400,000Active4 beds 3 baths2,728 sq. ft.403 Quail Meadows Lane, Arlington, TX 76002
MLS# 21031765Listed by: UNITED REAL ESTATE
