15838 Invergelder Drive, Atascocita, TX 77346
Local realty services provided by:Better Homes and Gardens Real Estate Gary Greene
15838 Invergelder Drive,Atascocita, TX 77346
$299,990
- 3 Beds
- 2 Baths
- 1,474 sq. ft.
- Single family
- Active
Upcoming open houses
- Sat, Feb 2112:00 pm - 05:00 pm
- Sun, Feb 2212:00 pm - 05:00 pm
- Sun, Mar 0112:00 pm - 05:00 pm
- Sat, Mar 0712:00 pm - 05:00 pm
- Sun, Mar 0812:00 pm - 05:00 pm
- Sat, Mar 1412:00 pm - 05:00 pm
- Sun, Mar 1512:00 pm - 05:00 pm
Listed by: jared turner
Office: chesmar homes
MLS#:4661543
Source:HARMLS
Price summary
- Price:$299,990
- Price per sq. ft.:$203.52
- Monthly HOA dues:$114.42
About this home
MOVE IN READY!!! New construction by Chesmar Homes – the “Storybrooke” plan is a sophisticated two-story design offering 3 bedrooms, 2 baths and a 2-car garage located in the Balmoral Courtyard Collection where every home sits on a quiet cul-de-sac. This open-concept home features a second-story balcony and a bright, airy layout with 42” upper cabinets with under-cabinet lighting, cabinets above the refrigerator, 3CM granite countertops, an undermount sink, spacious oversized island with pendant lighting and stainless steel GE appliances including a refrigerator. The main suite is a relaxing retreat with dual vanities, an oversized shower and a generous walk-in closet. Stylish interior upgrades include wood-look tile flooring in the main living areas, 2” faux-wood blinds and a front-load washer and dryer. Energy-efficient features include PEX plumbing, double-pane LoE3 windows, tankless water heater, LED lighting, full gutters and fully sodded yard with an automatic sprinkler system.
Contact an agent
Home facts
- Year built:2025
- Listing ID #:4661543
- Updated:February 16, 2026 at 01:10 AM
Rooms and interior
- Bedrooms:3
- Total bathrooms:2
- Full bathrooms:2
- Living area:1,474 sq. ft.
Heating and cooling
- Cooling:Central Air, Electric
- Heating:Central, Electric
Structure and exterior
- Roof:Composition
- Year built:2025
- Building area:1,474 sq. ft.
Schools
- High school:SUMMER CREEK HIGH SCHOOL
- Middle school:LAKE HOUSTON MIDDLE SCHOOL (HUMBLE)
- Elementary school:CENTENNIAL ELEMENTARY SCHOOL (HUMBLE)
Utilities
- Sewer:Public Sewer
Finances and disclosures
- Price:$299,990
- Price per sq. ft.:$203.52
New listings near 15838 Invergelder Drive
- Open Sat, 12 to 2pmNew
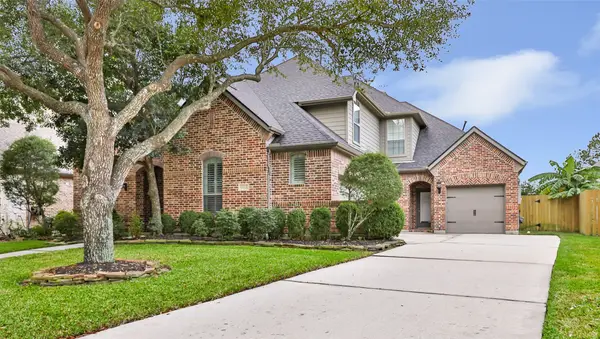 $555,000Active5 beds 5 baths4,270 sq. ft.
$555,000Active5 beds 5 baths4,270 sq. ft.11914 Lake Mead Lane, Humble, TX 77346
MLS# 39686880Listed by: JLA REALTY - New
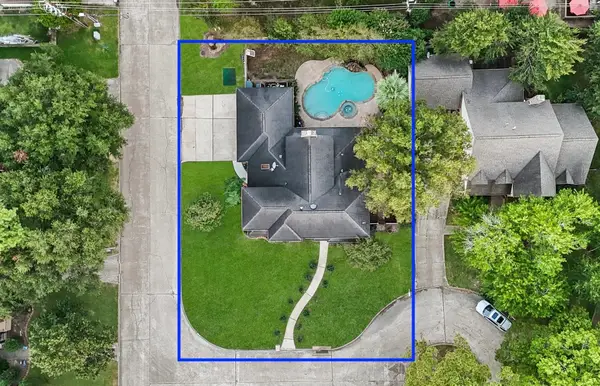 $395,000Active5 beds 4 baths3,165 sq. ft.
$395,000Active5 beds 4 baths3,165 sq. ft.19510 Evening Shades Court, Humble, TX 77346
MLS# 32235298Listed by: JLA REALTY - New
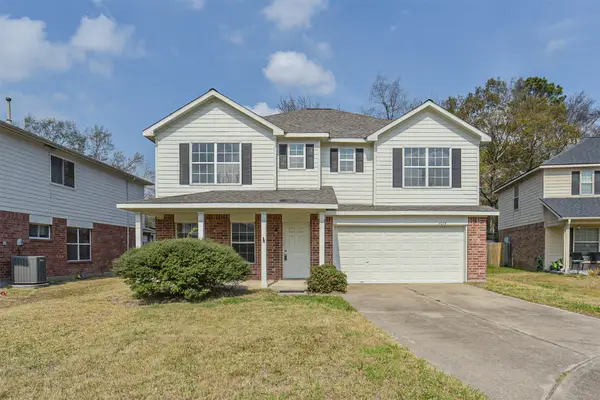 $245,000Active3 beds 3 baths2,506 sq. ft.
$245,000Active3 beds 3 baths2,506 sq. ft.5019 Woodland Meadows Lane, Humble, TX 77346
MLS# 67592970Listed by: LEGACY TEXAS PROPERTIES - New
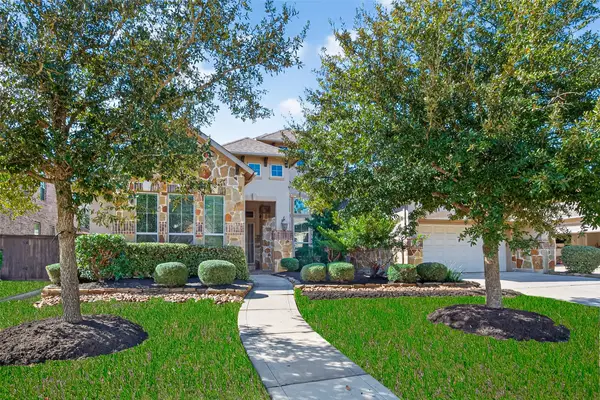 $595,000Active4 beds 5 baths4,215 sq. ft.
$595,000Active4 beds 5 baths4,215 sq. ft.17215 Sages Ravine Drive, Humble, TX 77346
MLS# 24165909Listed by: KELLER WILLIAMS REALTY SOUTHWEST - New
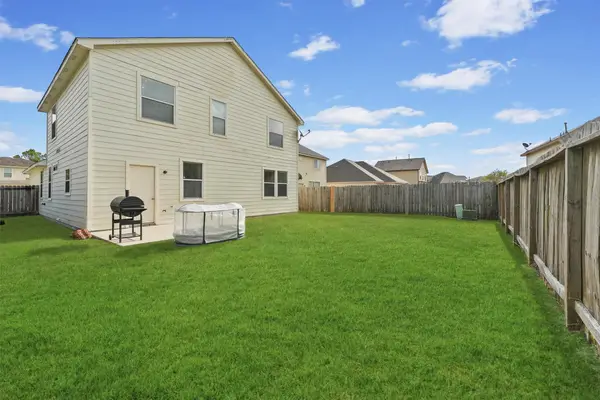 $270,000Active4 beds 3 baths2,145 sq. ft.
$270,000Active4 beds 3 baths2,145 sq. ft.15019 Silhouette Ridge Drive, Humble, TX 77396
MLS# 49716720Listed by: VIVE REALTY LLC - New
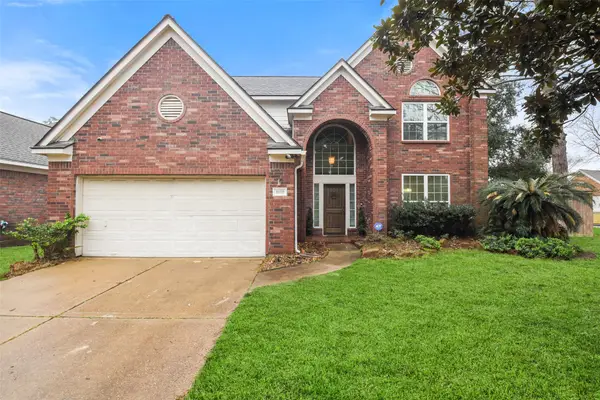 $333,550Active4 beds 3 baths2,793 sq. ft.
$333,550Active4 beds 3 baths2,793 sq. ft.19402 Kacey Lane Court, Humble, TX 77346
MLS# 94836820Listed by: EXP REALTY LLC - New
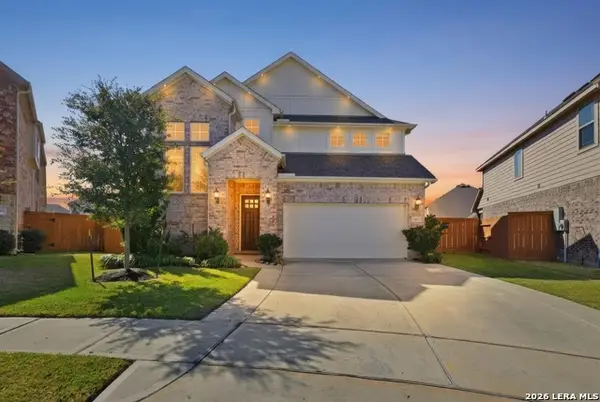 $387,990Active4 beds 3 baths2,590 sq. ft.
$387,990Active4 beds 3 baths2,590 sq. ft.15407 Falkirk Green, Humble, TX 77346
MLS# 1941410Listed by: LEVI RODGERS REAL ESTATE GROUP - New
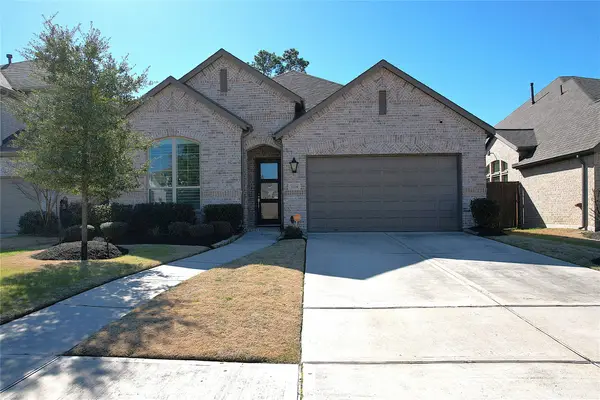 $370,000Active3 beds 3 baths2,294 sq. ft.
$370,000Active3 beds 3 baths2,294 sq. ft.12114 Mckavett Fort Drive, Humble, TX 77346
MLS# 10104808Listed by: FYI REALTY - HUMBLE - New
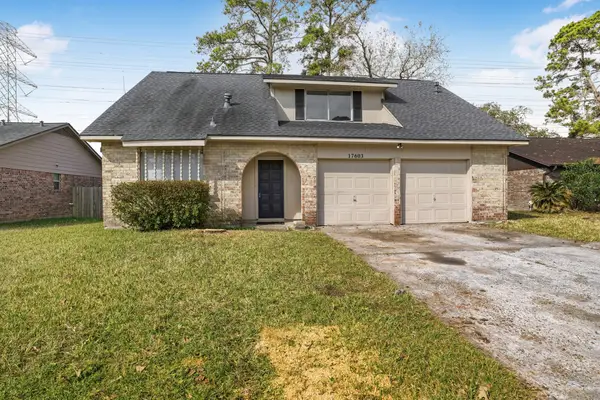 $219,900Active4 beds 3 baths1,684 sq. ft.
$219,900Active4 beds 3 baths1,684 sq. ft.17603 Crestline Road, Humble, TX 77396
MLS# 70590306Listed by: JLA REALTY - New
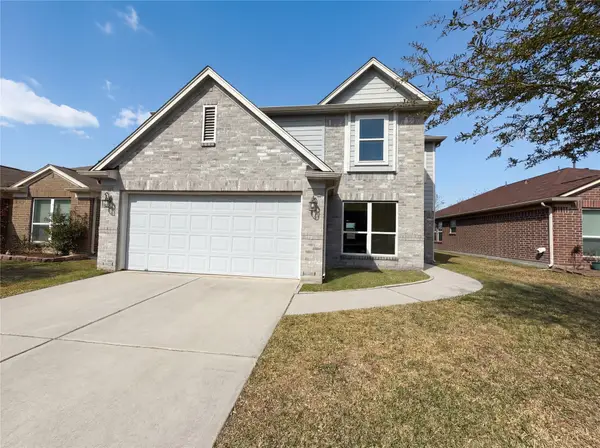 $283,000Active5 beds 3 baths2,660 sq. ft.
$283,000Active5 beds 3 baths2,660 sq. ft.5055 Blue Spruce Hill Street, Humble, TX 77346
MLS# 16595042Listed by: OPENDOOR BROKERAGE, LLC

