11910 Keller, Atascosa, TX 78002
Local realty services provided by:Better Homes and Gardens Real Estate Winans
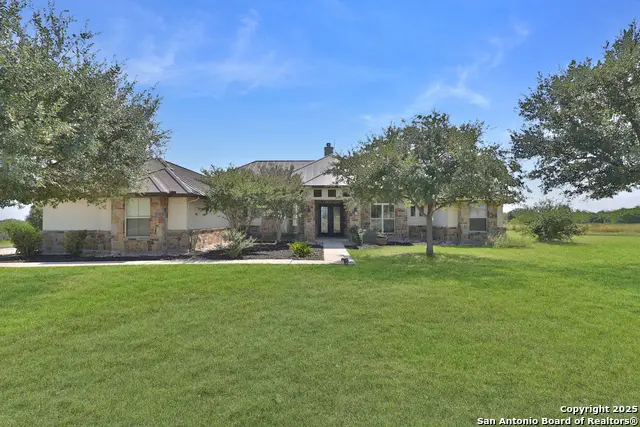
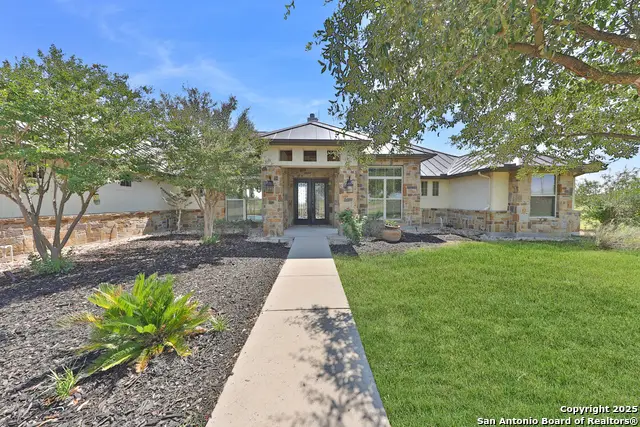
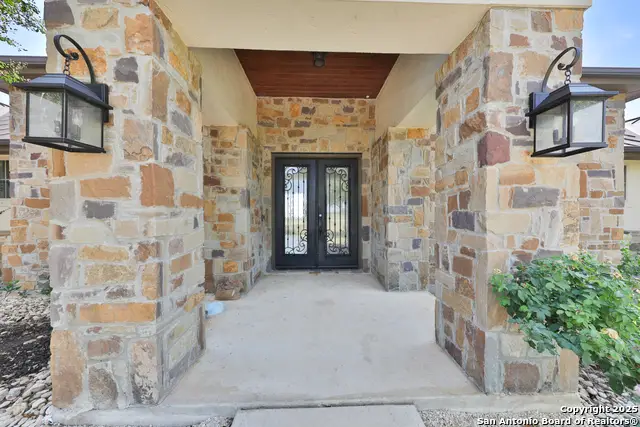
11910 Keller,Atascosa, TX 78002
$799,000
- 4 Beds
- 3 Baths
- 3,420 sq. ft.
- Single family
- Active
Listed by:jennifer evans(210) 322-1558, j.evans@kw.com
Office:keller williams city-view
MLS#:1891282
Source:SABOR
Price summary
- Price:$799,000
- Price per sq. ft.:$233.63
About this home
Seller offering $20,000 toward buyer's closing costs. Welcome to your private retreat on 5.41 acres-this impressive 4-bedroom, 3-bathroom rock and stucco home offers 3,420 sq. ft. of thoughtfully designed living space with no HOA restrictions. Step inside to soaring 12-foot architectural ceilings, elegant tile and hardwood flooring, and a layout built for both everyday living and entertaining. The spacious living area showcases custom built-ins and a striking double-sided fireplace that also warms the game room, where wood beam accents add charm. A private study with French doors and wood beams, along with a formal dining room, provide versatile gathering spaces. The gourmet kitchen is a chef's dream, featuring a large island, 6-burner Thermador gas range with double oven and griddle, pot filler, farm sink, and two refrigerators, ensuring ample space for meal prep and gatherings. The bright breakfast area with bay window overlooks the peaceful backyard. The split primary suite is a true retreat with tray ceilings, its own bay window, walk-in closet, dual vanities, and a spacious walk-in shower with dual shower heads. Secondary bedrooms are connected by a Jack-and-Jill bath, while walk-in closets are found throughout the home. Upstairs, a pre-wired media room with new Impressions carpet sits above the oversized garage, perfect for movie nights or flex space. Enjoy the outdoors from the oversized covered back porch or the additional concrete pad with basketball hoop. Mature landscaping, partial fencing, a sprinkler system, and gated entry add to the property's appeal. Practical upgrades include a durable metal roof, two AC units, and pre-plumbing for a water softener. With its mix of luxury finishes, thoughtful design, and peaceful country setting, this home offers the best of comfort, style, and freedom-all just minutes from town.
Contact an agent
Home facts
- Year built:2011
- Listing Id #:1891282
- Added:1 day(s) ago
- Updated:August 23, 2025 at 12:24 AM
Rooms and interior
- Bedrooms:4
- Total bathrooms:3
- Full bathrooms:3
- Living area:3,420 sq. ft.
Heating and cooling
- Cooling:Two Central
- Heating:Central, Electric
Structure and exterior
- Roof:Metal
- Year built:2011
- Building area:3,420 sq. ft.
- Lot area:5.41 Acres
Schools
- High school:Southwest
- Middle school:Mc Nair
- Elementary school:Elm Creek
Utilities
- Water:Co-op Water, Water System
- Sewer:Aerobic Septic
Finances and disclosures
- Price:$799,000
- Price per sq. ft.:$233.63
- Tax amount:$14,394 (2025)
New listings near 11910 Keller
- New
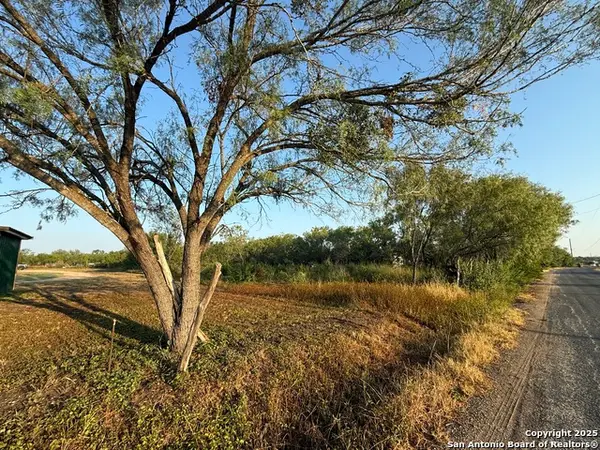 $95,000Active0.93 Acres
$95,000Active0.93 Acres15875 Luckey, Atascosa, TX 78002
MLS# 1894329Listed by: LPT REALTY, LLC - New
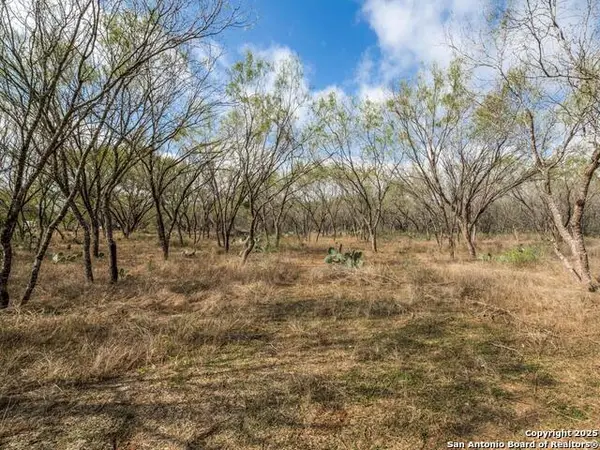 $200,000Active3.37 Acres
$200,000Active3.37 Acres13993 Jarratt Rd, Atascosa, TX 78002
MLS# 1894322Listed by: RESI REALTY, LLC - New
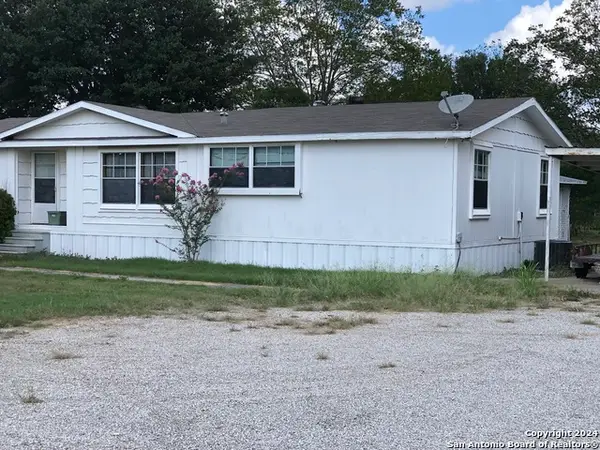 $260,000Active3 beds 2 baths1,568 sq. ft.
$260,000Active3 beds 2 baths1,568 sq. ft.10375 Sunny Lane, Atascosa, TX 78002
MLS# 1894283Listed by: THE HORN COMPANY RESIDENTAL - New
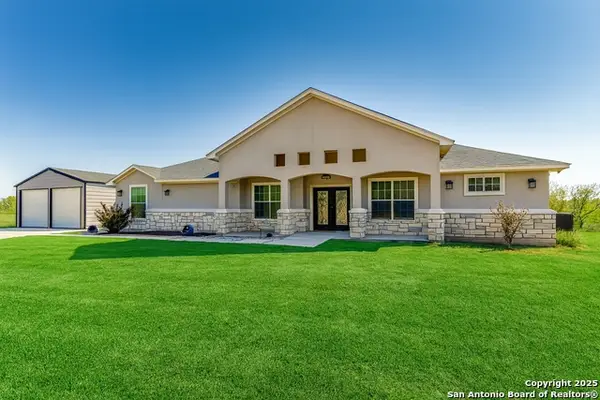 $675,000Active3 beds 3 baths2,811 sq. ft.
$675,000Active3 beds 3 baths2,811 sq. ft.19146 Mcconnell Rd, Atascosa, TX 78002
MLS# 1894262Listed by: ALL CITY SAN ANTONIO REGISTERED SERIES - New
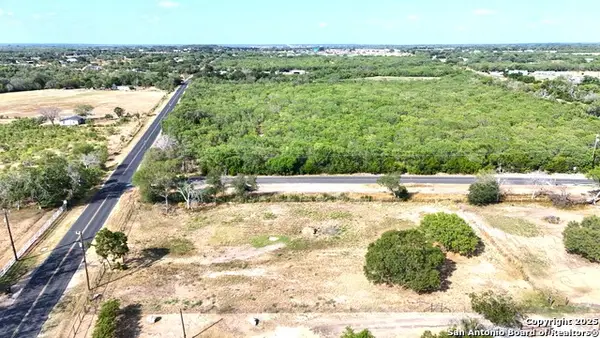 $115,000Active1 Acres
$115,000Active1 Acres12379 Pearsall Rd, Atascosa, TX 78002
MLS# 1893689Listed by: LEVI RODGERS REAL ESTATE GROUP - New
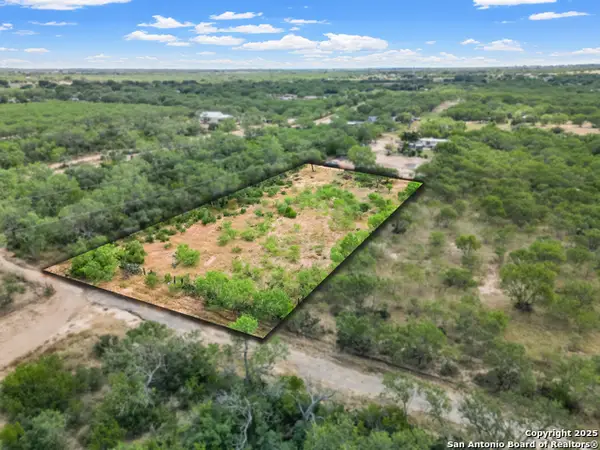 $69,000Active0.9 Acres
$69,000Active0.9 Acres10583 Briggs, Atascosa, TX 78002
MLS# 1892923Listed by: JOSEPH WALTER REALTY, LLC 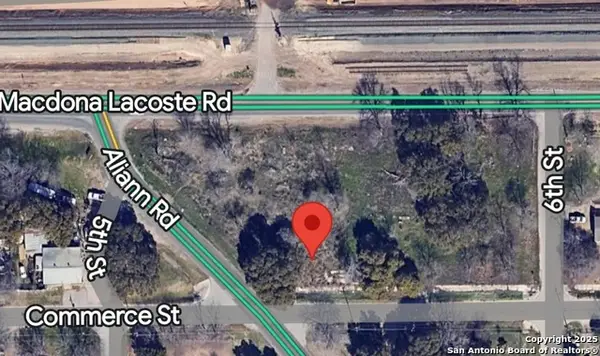 $160,000Active1.28 Acres
$160,000Active1.28 Acres10231 Commerce St, Atascosa, TX 78002
MLS# 1891615Listed by: PREMIER REALTY GROUP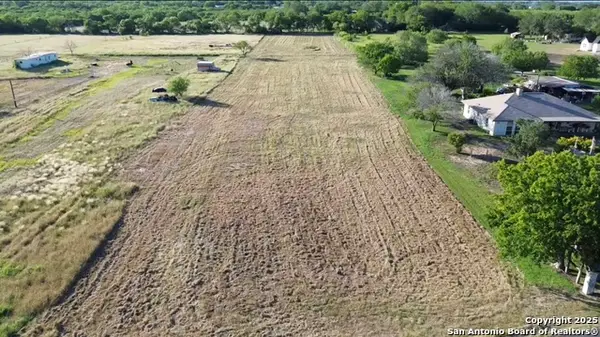 $127,000Active2.5 Acres
$127,000Active2.5 Acres15487 Ess Rd, Atascosa, TX 78002
MLS# 1889517Listed by: BRAY REAL ESTATE GROUP- SAN ANTONIO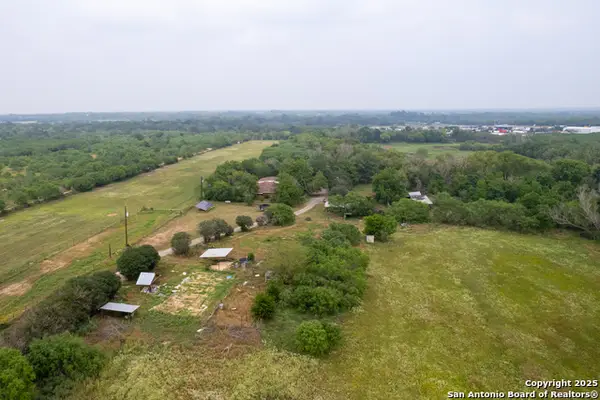 $400,000Active30 Acres
$400,000Active30 AcresTRACT 2 Shepherd Road, Atascosa, TX 78002
MLS# 1888991Listed by: WEST AND SWOPE RANCHES
