9426 County Road 1200, Athens, TX 75751
Local realty services provided by:Better Homes and Gardens Real Estate I-20 Team
9426 County Road 1200,Athens, TX 75751
$625,550
- 4 Beds
- 3 Baths
- 2,720 sq. ft.
- Single family
- Pending
Listed by: deanna parnell
Office: the property shop
MLS#:25016933
Source:TX_GTAR
Price summary
- Price:$625,550
- Price per sq. ft.:$229.98
About this home
Set on over 12 serene acres, this property offers the peace of the countryside with the flexibility to enjoy it as a weekend getaway or full-time residence. The open-concept floor plan features a spacious kitchen anchored by a HUGE island that seats 6, it's perfect for gathering with family and friends. You’ll find 8' shaker-style doors throughout, low-maintenance LVP flooring in the main living areas, and carpeted bedrooms for comfort. A large loft upstairs provides sweeping views of the back acreage and overlooks the main living space, creating a bright, connected feel. The home features an all-electric design with practical, energy-efficient choices throughout. Enjoy amazing sunsets from the large wrap-around porch. This additional outdoor living space is ideal for relaxing, entertaining, or simply taking in the natural beauty of this gorgeous property. The detached oversized garage offers deep parking for full-size vehicles, equipment, or even a tractor with implements attached. It also includes a full bathroom and a studio apartment with a kitchenette, making it perfect for guest quarters, an office, or multi-generational living. Outside, a dedicated play area offers space for basketball, pickleball, or other recreational activities. Room to roam, space to gather, and endless possibilities. Your East Texas ranch is calling! The neighboring 12+ acres may be available to expand to over 25 acres. Call Deanna for more details or to schedule a viewing.
Contact an agent
Home facts
- Year built:2022
- Listing ID #:25016933
- Added:48 day(s) ago
- Updated:December 19, 2025 at 08:16 AM
Rooms and interior
- Bedrooms:4
- Total bathrooms:3
- Full bathrooms:2
- Half bathrooms:1
- Living area:2,720 sq. ft.
Heating and cooling
- Cooling:Central Electric
- Heating:Central/Electric
Structure and exterior
- Roof:Composition
- Year built:2022
- Building area:2,720 sq. ft.
- Lot area:12.86 Acres
Schools
- High school:Crossroads
- Middle school:Crossroads
- Elementary school:Crossroads
Utilities
- Water:Well
- Sewer:Aerobic Septic System
Finances and disclosures
- Price:$625,550
- Price per sq. ft.:$229.98
- Tax amount:$7,487
New listings near 9426 County Road 1200
- New
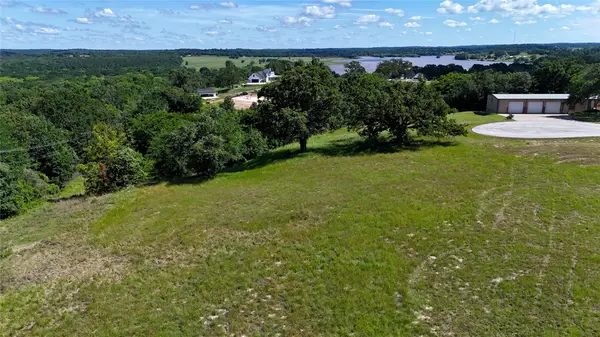 $35,000Active1.02 Acres
$35,000Active1.02 AcresLot 262 High Point Court, Athens, TX 75752
MLS# 21147955Listed by: STEVE GRANT REALTY LLC - New
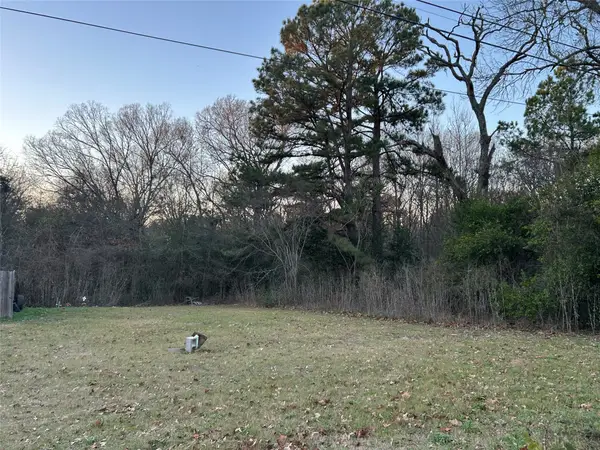 $55,000Active2.79 Acres
$55,000Active2.79 Acres1203 N Hamlett Street, Athens, TX 75751
MLS# 21146446Listed by: GOLDEN REALTY GROUP LLC - New
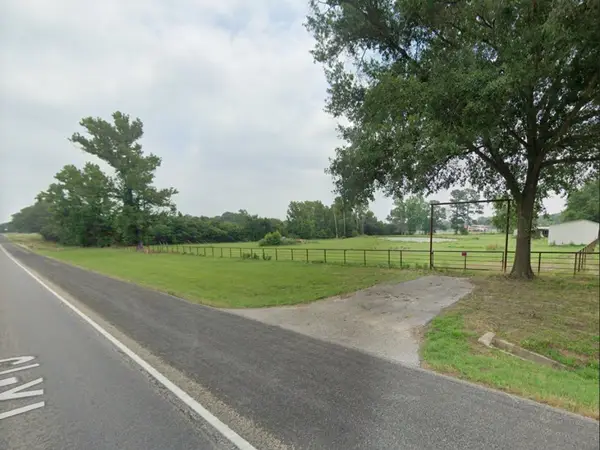 $69,500Active2.78 Acres
$69,500Active2.78 Acres0000 N State Highway 19, Athens, TX 75752
MLS# 21145539Listed by: CATHY SHIPP & ASSOCIATES - New
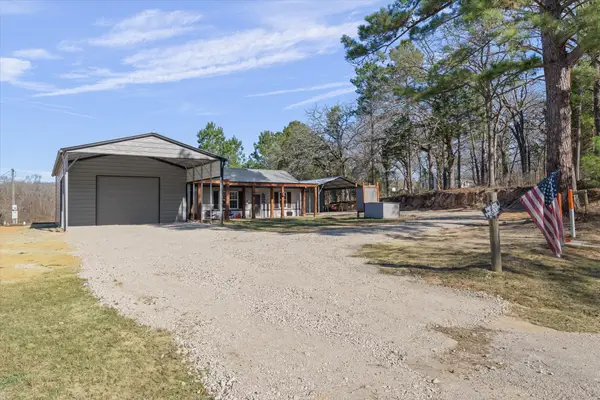 $269,000Active2 beds 1 baths852 sq. ft.
$269,000Active2 beds 1 baths852 sq. ft.7332 Hwy 59, Athens, TX 75751
MLS# 21141759Listed by: RE/MAX LANDMARK ROSE - New
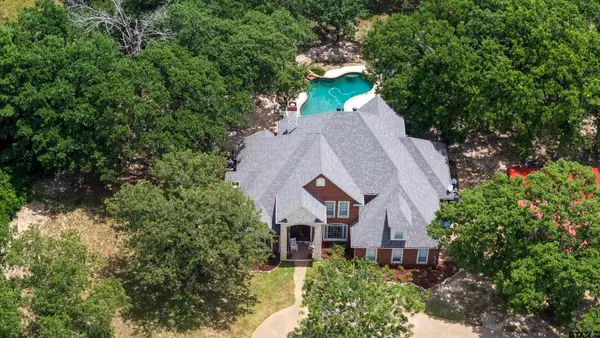 $999,000Active5 beds 5 baths3,506 sq. ft.
$999,000Active5 beds 5 baths3,506 sq. ft.1101 Bunny Rabbit Rd, Athens, TX 75751
MLS# 26000026Listed by: STEWART & MCGEE REAL ESTATE  $253,720Active27.42 Acres
$253,720Active27.42 AcresTBD N CR 1200, Athens, TX 75751
MLS# 25018025Listed by: STEVE GRANT REALTY, LLC- New
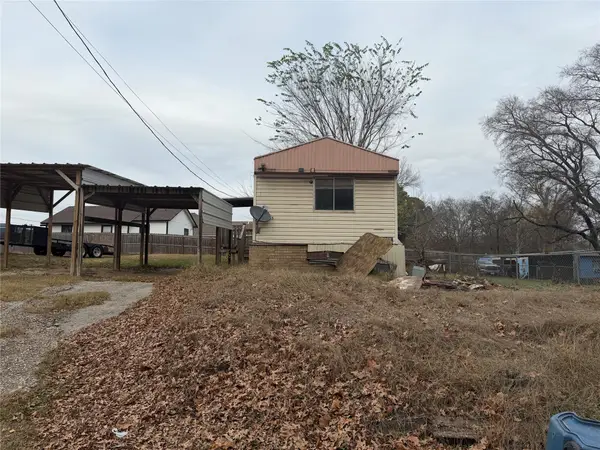 $55,000Active2 beds 2 baths784 sq. ft.
$55,000Active2 beds 2 baths784 sq. ft.205 Barker Street, Athens, TX 75751
MLS# 21139166Listed by: GINGRICH GROUP, LLC - New
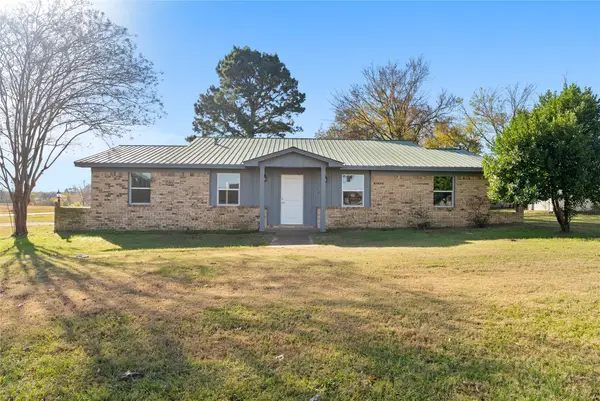 $254,900Active3 beds 2 baths1,820 sq. ft.
$254,900Active3 beds 2 baths1,820 sq. ft.2781 Fm 2495, Athens, TX 75752
MLS# 21139107Listed by: S.E.T. REAL ESTATE - New
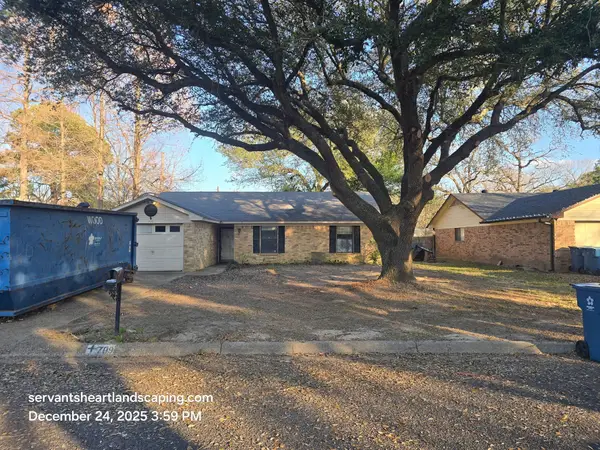 $135,000Active3 beds 2 baths1,196 sq. ft.
$135,000Active3 beds 2 baths1,196 sq. ft.709 Southoak Drive, Athens, TX 75751
MLS# 21138689Listed by: THE MICHAEL GROUP 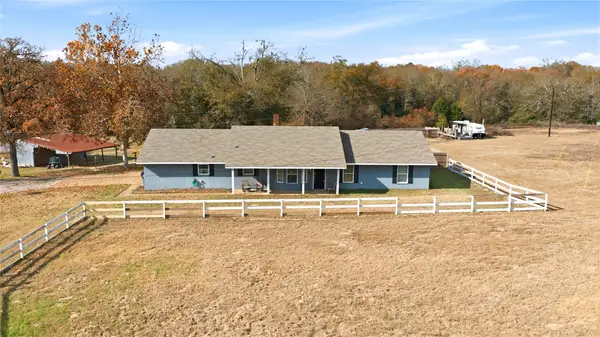 $580,000Active3 beds 2 baths1,674 sq. ft.
$580,000Active3 beds 2 baths1,674 sq. ft.12637 Sh 19 N, Athens, TX 75752
MLS# 21137357Listed by: FATHOM REALTY LLC
