2115 E Pinecrest Dr., Atlanta, TX 75551
Local realty services provided by:Better Homes and Gardens Real Estate Infinity
Listed by: martha scott, erin breiby
Office: superior realty
MLS#:115241
Source:AR_TMLS
Price summary
- Price:$529,000
- Price per sq. ft.:$118.42
About this home
NEW FLOORING! GORGEOUS HARDWOODS THROUGHTOUT HOUSE PLUS FRESH NEW CARPET IN 3 OF 4 BDRMS! Beautiful 4 Bedroom, 3.5 Bath, 4,467 Sq ft (heated and cooled) Home on 3.09 acres with tons of storage that offers a perfect blend of comfort, functionality and space. The primary suite is huge with a large dressing room that features abundant storage & closet space. There are 3 additional bedrooms-a second one ensuite, plus a Jack & Jill bath for two other bedrooms. The half bath is conveniently located adjacent to the Den for guests. Entertain in the huge family room featuring a wood-burning fireplace (with insert) PLUS enjoy EXTRA living space with the SEPARATE large Den with mock fireplace that is ideal for family space, kids area or parents quiet retreat! The Gourmet kitchen is equipped with an island, two pantries, Kitchen Aid appliances, Double Ovens offering ample storage and workspace for culinary enthusiasts! This property has a separate Dining Room PLUS separate Breakfast Room, PLUS an Office (or 5th bedroom) PLUS a glass enclosed Sun Porch for those quiet relaxing times of the day. Located in a Serene Country setting but conveniently near essential amenities. This home has been lovingly maintained! Plenty of space for outdoor activities PLUS a WORKSHOP/BOAT STORAGE/GUY PLACE! AN EXCEPTIONAL OPPORTUNITY FOR THOSE WHO NEED LOTS OF SPACE! THIS COULD BE YOUR NEW HOME!! Some photos virtually staged.
Contact an agent
Home facts
- Year built:1968
- Listing ID #:115241
- Added:604 day(s) ago
- Updated:February 25, 2026 at 05:40 PM
Rooms and interior
- Bedrooms:4
- Total bathrooms:4
- Full bathrooms:3
- Half bathrooms:1
- Living area:4,467 sq. ft.
Heating and cooling
- Cooling:Central Air, Electric, Multi Units
- Heating:Central, Electric, Multi-Units
Structure and exterior
- Roof:Architectural Shingles
- Year built:1968
- Building area:4,467 sq. ft.
- Lot area:3.09 Acres
Utilities
- Water:Well
- Sewer:Septic Tank
Finances and disclosures
- Price:$529,000
- Price per sq. ft.:$118.42
- Tax amount:$4,516
New listings near 2115 E Pinecrest Dr.
- New
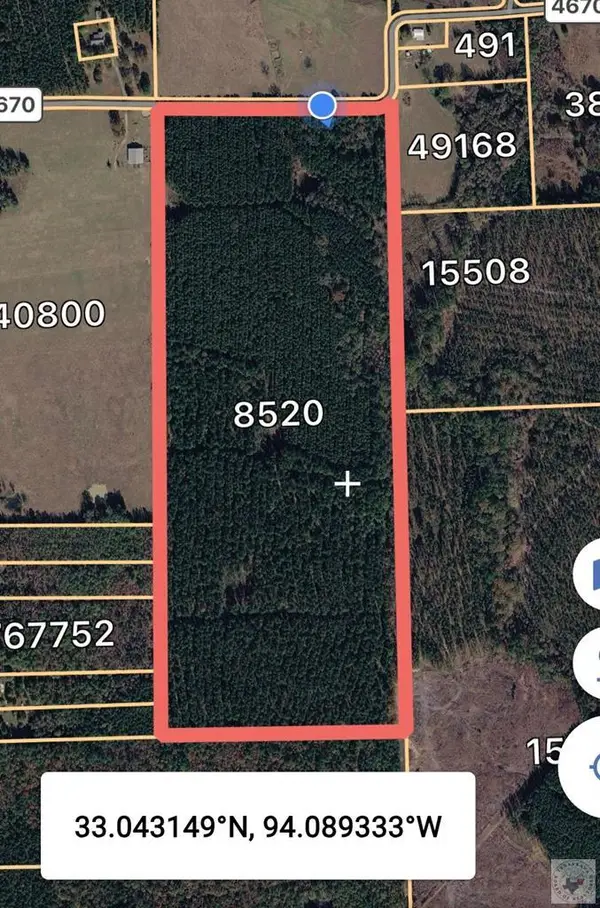 $578,160Active105.12 Acres
$578,160Active105.12 AcresTBD Cr 4670, Atlanta, TX 75551
MLS# 203313Listed by: Superior Realty - New
 $284,900Active3 beds 2 baths1,684 sq. ft.
$284,900Active3 beds 2 baths1,684 sq. ft.953 County Road 4114, Atlanta, TX 75551
MLS# 203306Listed by: Superior Realty - New
 $374,425Active149.7 Acres
$374,425Active149.7 AcresTBD Cr 2229, Atlanta, TX 75551
MLS# 203298Listed by: United Country Real Estate Double Creek Land and Home - New
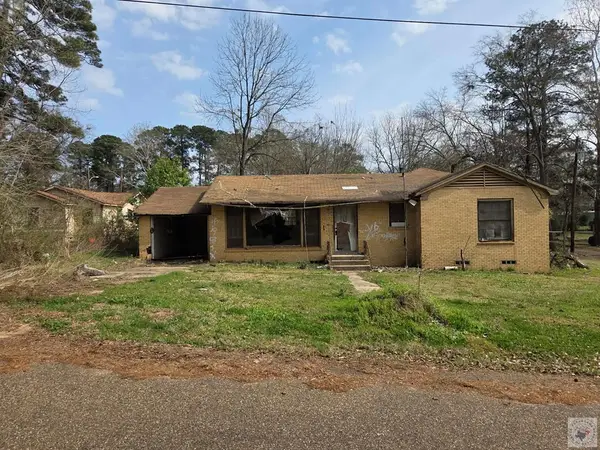 Listed by BHGRE$18,500Active2 beds 1 baths1,131 sq. ft.
Listed by BHGRE$18,500Active2 beds 1 baths1,131 sq. ft.202 Maple, Atlanta, TX 75551
MLS# 203275Listed by: Better Homes & Gardens Real Estate Infinity - New
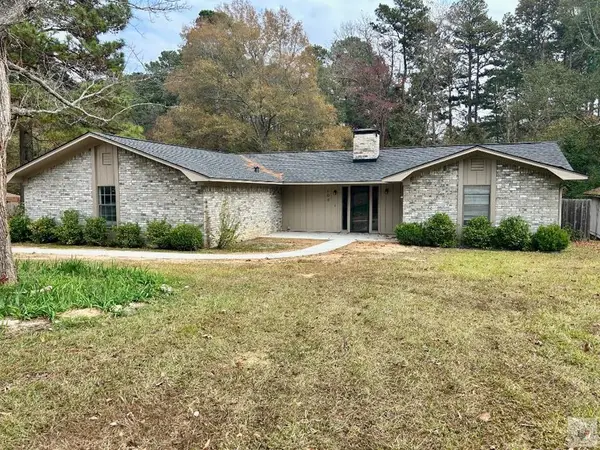 $234,900Active3 beds 2 baths2,256 sq. ft.
$234,900Active3 beds 2 baths2,256 sq. ft.108 Forest Ln, Atlanta, TX 75551
MLS# 203265Listed by: Superior Realty - New
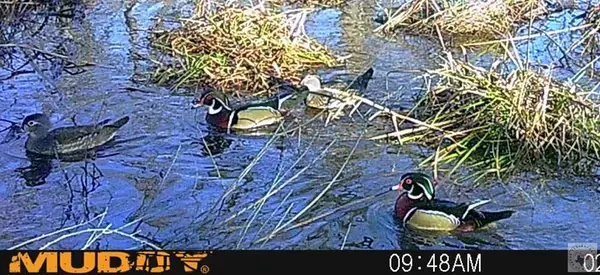 $254,000Active40 Acres
$254,000Active40 Acres0 Cr 1120/1121, Atlanta, TX 75551
MLS# 203258Listed by: Rip England Premier Realty LLC - New
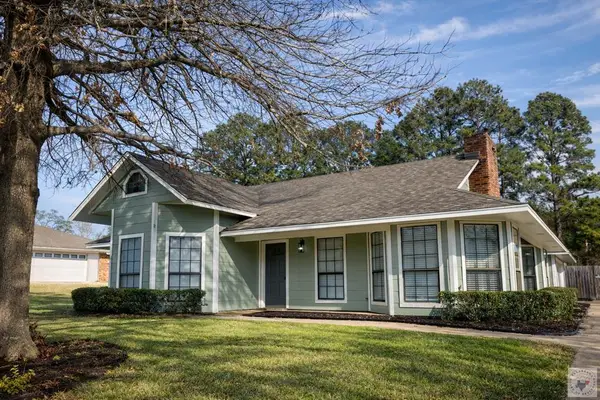 Listed by BHGRE$240,000Active3 beds 2 baths1,582 sq. ft.
Listed by BHGRE$240,000Active3 beds 2 baths1,582 sq. ft.4 Timber Ridge, Atlanta, TX 75501
MLS# 203253Listed by: Better Homes & Gardens Real Estate Infinity - New
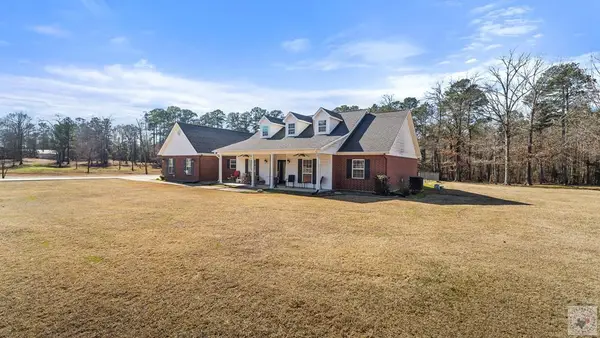 $499,900Active4 beds 2 baths2,108 sq. ft.
$499,900Active4 beds 2 baths2,108 sq. ft.335 County Road 4132, Atlanta, TX 75551
MLS# 203227Listed by: Superior Realty - New
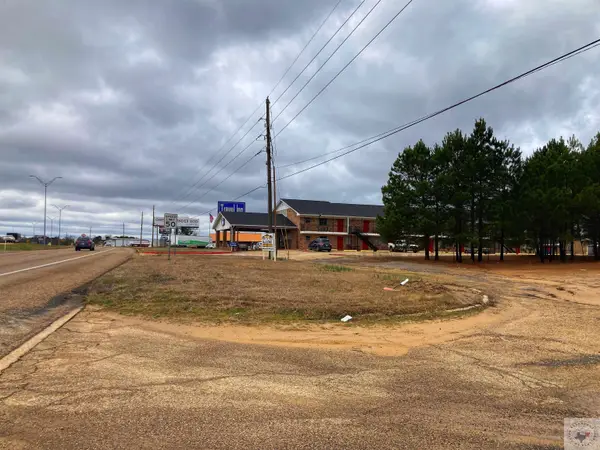 $75,000Active0.69 Acres
$75,000Active0.69 AcresTBD Hwy 59 Loop, Atlanta, TX 75551
MLS# 203236Listed by: Superior Realty - New
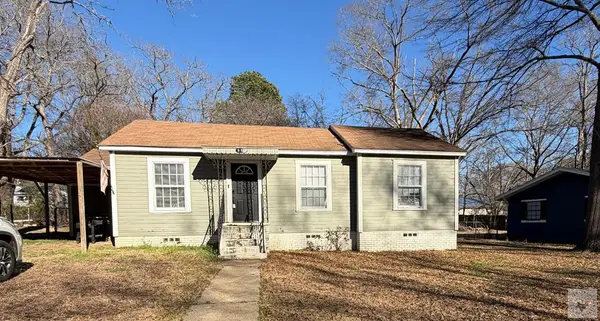 $45,000Active3 beds 2 baths1,381 sq. ft.
$45,000Active3 beds 2 baths1,381 sq. ft.515 Jefferson Pl, Atlanta, TX 75551
MLS# 203225Listed by: United Country Real Estate Double Creek Land and Home

