1033 Shire Drive, Aubrey, TX 76227
Local realty services provided by:Better Homes and Gardens Real Estate Senter, REALTORS(R)

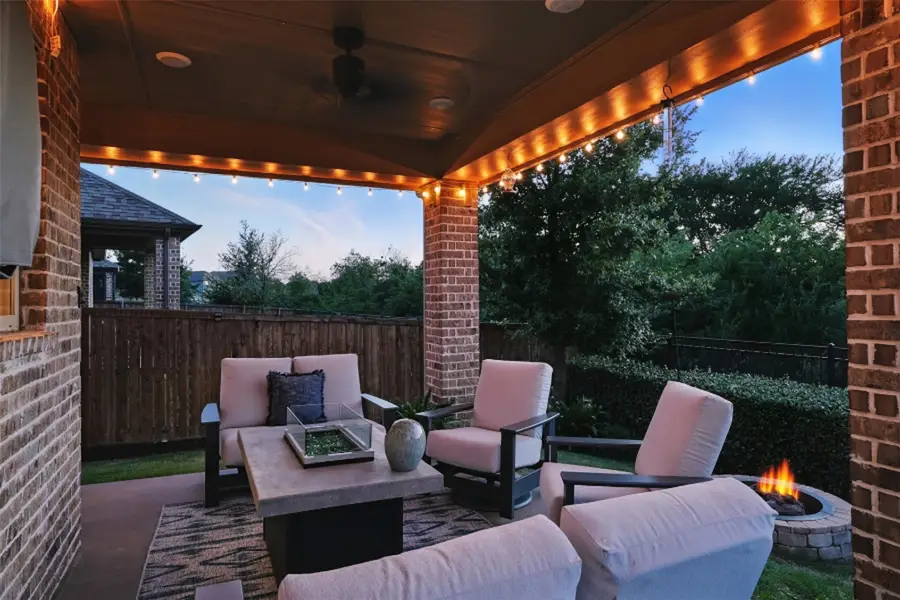
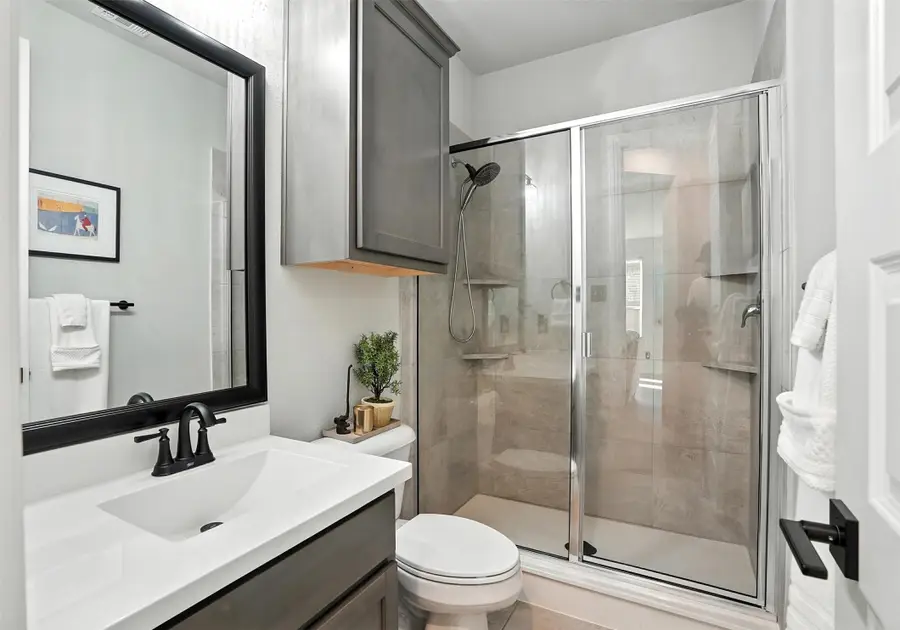
Listed by:karla cedillos972-799-2091
Office:exp realty
MLS#:21012018
Source:GDAR
Price summary
- Price:$449,900
- Price per sq. ft.:$165.47
- Monthly HOA dues:$77
About this home
Seller has found their next home and is ready to make a deal and look at ALL offers!!! OFFERING FREE HOME WARRANTY AND UP TO 1% BACK USING PREFERRED LENDER – this is a deal you don’t want to miss!
Experience one of Highland Homes’ most sought-after designs—the Ellington floor plan—perched privately above tree-lined greenbelt trails in the coveted Sandbrock Ranch. This unique 5-bedroom, 3-bath home offers the perfect blend of style, serenity, and functionality, with no other build like it in the entire community. Downstairs features a versatile bedroom and full bath with walk-in shower, ideal for guests or multi-generational living. The spacious primary suite overlooks a lush, protected greenbelt—a view framed by mature trees and natural privacy. Enjoy tranquil mornings at your kitchen sink with views of the greenbelt (a rare upgrade from the traditional island sink layout), plus an oversized coat closet and a 2.5-car garage complete with a built-in sink and epoxy flooring. Sophisticated black matte finishes are carried throughout the home, adding a modern edge to its warm, welcoming vibe.
The true showstopper? The covered backyard space—set high above the walking trails—offers uninterrupted nature views with no rear neighbors. It’s a private oasis perfect for entertaining or unwinding. Beyond the home, Sandbrock Ranch delivers resort-style living with no rentals allowed. Residents enjoy an infinity-edge pool, a state-of-the-art fitness center, scenic walking trails, catch-and-release fishing ponds, dog parks, and a full-time lifestyle coordinator curating events and community connection. Come home to a lifestyle that blends elevated design, peaceful privacy, and community charm—only in Sandbrock Ranch.
Contact an agent
Home facts
- Year built:2019
- Listing Id #:21012018
- Added:27 day(s) ago
- Updated:August 25, 2025 at 07:47 PM
Rooms and interior
- Bedrooms:5
- Total bathrooms:3
- Full bathrooms:3
- Living area:2,719 sq. ft.
Heating and cooling
- Cooling:Ceiling Fans, Central Air
- Heating:Central, Natural Gas
Structure and exterior
- Roof:Composition
- Year built:2019
- Building area:2,719 sq. ft.
- Lot area:0.14 Acres
Schools
- High school:Ray Braswell
- Middle school:Pat Hagan Cheek
- Elementary school:Sandbrock Ranch
Finances and disclosures
- Price:$449,900
- Price per sq. ft.:$165.47
New listings near 1033 Shire Drive
- New
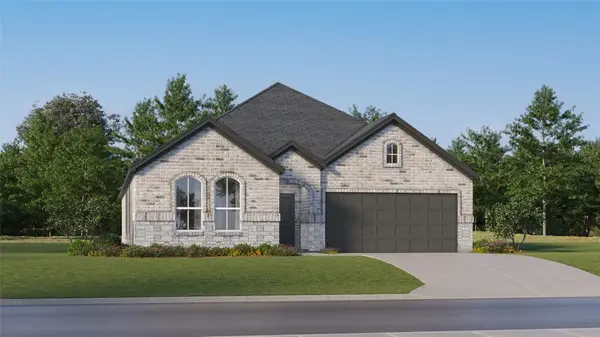 $367,099Active4 beds 2 baths2,062 sq. ft.
$367,099Active4 beds 2 baths2,062 sq. ft.624 Mare Drive, Aubrey, TX 76227
MLS# 21041921Listed by: TURNER MANGUM LLC - New
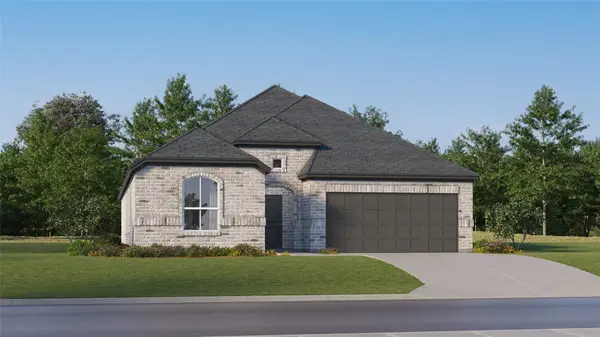 $359,599Active4 beds 3 baths2,210 sq. ft.
$359,599Active4 beds 3 baths2,210 sq. ft.611 Mare Drive, Aubrey, TX 76227
MLS# 21041929Listed by: TURNER MANGUM LLC - New
 $520,000Active4 beds 3 baths2,271 sq. ft.
$520,000Active4 beds 3 baths2,271 sq. ft.4009 Prickly Pear Avenue, Aubrey, TX 76227
MLS# 21041184Listed by: U PROPERTY MANAGEMENT - New
 $380,000Active4 beds 2 baths2,033 sq. ft.
$380,000Active4 beds 2 baths2,033 sq. ft.10701 Klondike Lane, Aubrey, TX 76227
MLS# 21027979Listed by: COREY SIMPSON & ASSOCIATES - New
 $255,749Active3 beds 2 baths1,451 sq. ft.
$255,749Active3 beds 2 baths1,451 sq. ft.2129 Sulky Lane, Aubrey, TX 76227
MLS# 21040348Listed by: TURNER MANGUM LLC  $376,899Pending4 beds 2 baths2,062 sq. ft.
$376,899Pending4 beds 2 baths2,062 sq. ft.636 Mare Drive, Aubrey, TX 76227
MLS# 21040245Listed by: TURNER MANGUM LLC- New
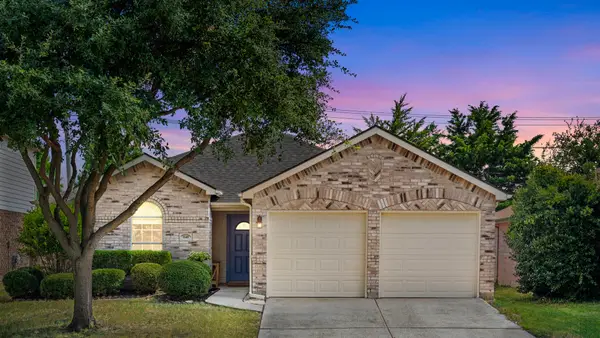 $263,000Active3 beds 2 baths1,334 sq. ft.
$263,000Active3 beds 2 baths1,334 sq. ft.1140 Goldeneye, Aubrey, TX 76227
MLS# 21033100Listed by: BRIGGS FREEMAN SOTHEBY'S INT'L - New
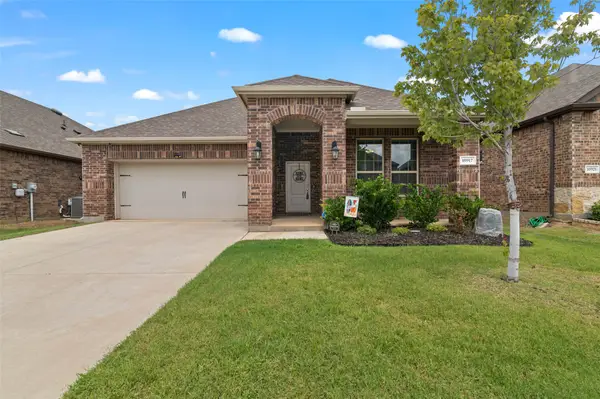 $330,000Active3 beds 2 baths1,775 sq. ft.
$330,000Active3 beds 2 baths1,775 sq. ft.10917 Canyon Mine Drive, Aubrey, TX 76227
MLS# 21039712Listed by: DHS REALTY - New
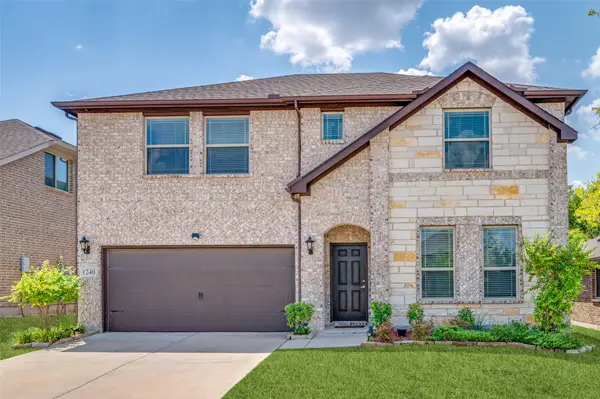 $425,000Active4 beds 4 baths2,647 sq. ft.
$425,000Active4 beds 4 baths2,647 sq. ft.1240 Morning Ridge Trail, Aubrey, TX 76227
MLS# 21038445Listed by: MONUMENT REALTY - New
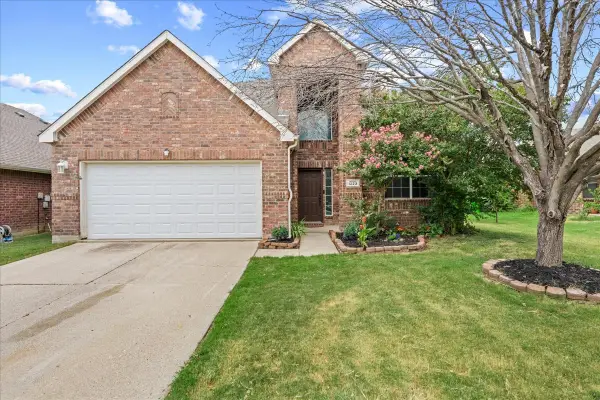 $464,999Active5 beds 4 baths3,028 sq. ft.
$464,999Active5 beds 4 baths3,028 sq. ft.1223 Mallard Creek, Aubrey, TX 76227
MLS# 21038784Listed by: EXP REALTY

