10516 Breezeway Drive, Aubrey, TX 76227
Local realty services provided by:Better Homes and Gardens Real Estate The Bell Group
Listed by: tammy goodman214-212-6770
Office: north point realty
MLS#:21067404
Source:GDAR
Price summary
- Price:$345,000
- Price per sq. ft.:$202.58
- Monthly HOA dues:$75
About this home
Welcome to this gorgeous open-concept home that seamlessly blends designer finishes with everyday functionality. Bathed in natural light, the thoughtfully designed floor plan offers spacious, connected living areas that create a warm and inviting atmosphere for both entertaining and daily life. The living room features a striking custom fireplace with a natural stone surround and wood mantel. The heart of the home is the stylish, well-appointed kitchen, boasting granite countertops, a large breakfast bar, 42 inch upper cabinets with upgraded hardware, stainless steel appliances, and a generous walk-in pantry. Wood-style flooring flows throughout the main living areas, adding elegance and durability, while modern light fixtures and neutral paint tones elevate the overall aesthetic. The spacious primary bedroom offers a peaceful retreat, featuring a custom sliding barn door that leads to a beautifully updated ensuite bath. Enjoy a spa-like experience in the oversized walk-in shower, along with dual vanities and thoughtfully chosen finishes that combine comfort and luxury. Step outside to a private backyard oasis, where an extended patio and large cedar pergola create the perfect setting for outdoor dining, relaxing, or entertaining under the stars.
Located in a highly desirable community, this home offers access to exceptional amenities including resort-style pools, a splash pad, multiple playgrounds, dog parks, basketball and pickleball courts, scenic walking trails, and a vibrant clubhouse. Whether you're looking to stay active, socialize, or simply enjoy peaceful surroundings, this neighborhood has something for everyone.
Combining style, space, and location, this move-in-ready gem offers the best of modern living in a welcoming, amenity-rich environment.
Don’t miss your chance to call this stunning property home—schedule your showing today!
Contact an agent
Home facts
- Year built:2023
- Listing ID #:21067404
- Added:47 day(s) ago
- Updated:November 11, 2025 at 12:50 PM
Rooms and interior
- Bedrooms:3
- Total bathrooms:2
- Full bathrooms:2
- Living area:1,703 sq. ft.
Heating and cooling
- Cooling:Ceiling Fans, Central Air, Electric
- Heating:Central, Electric, Fireplaces
Structure and exterior
- Roof:Composition
- Year built:2023
- Building area:1,703 sq. ft.
- Lot area:0.13 Acres
Schools
- High school:Aubrey
- Middle school:Aubrey
- Elementary school:Jackie Fuller
Finances and disclosures
- Price:$345,000
- Price per sq. ft.:$202.58
- Tax amount:$8,155
New listings near 10516 Breezeway Drive
- New
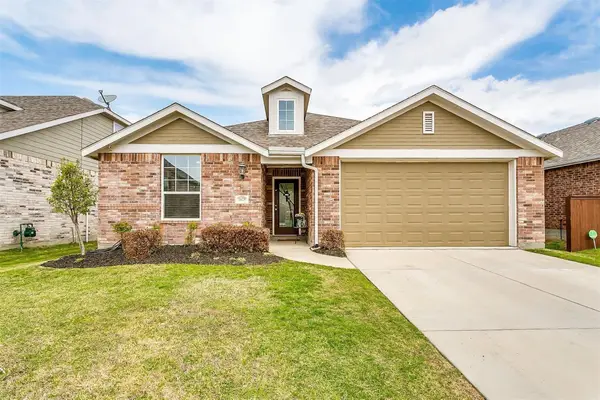 $365,000Active4 beds 3 baths2,106 sq. ft.
$365,000Active4 beds 3 baths2,106 sq. ft.1629 Ridge Creek Lane, Aubrey, TX 76227
MLS# 21109067Listed by: RADIANCE REALTY - New
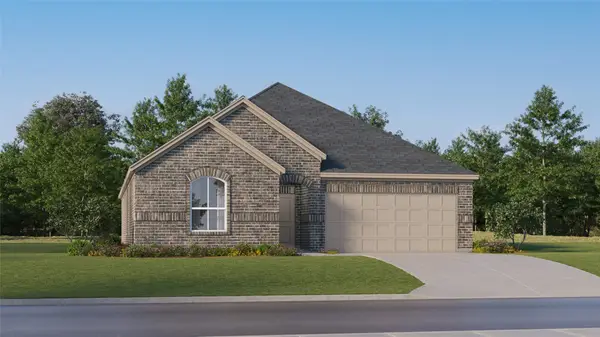 $321,324Active4 beds 2 baths2,062 sq. ft.
$321,324Active4 beds 2 baths2,062 sq. ft.615 Stud Drive, Aubrey, TX 76227
MLS# 21108825Listed by: TURNER MANGUM,LLC - New
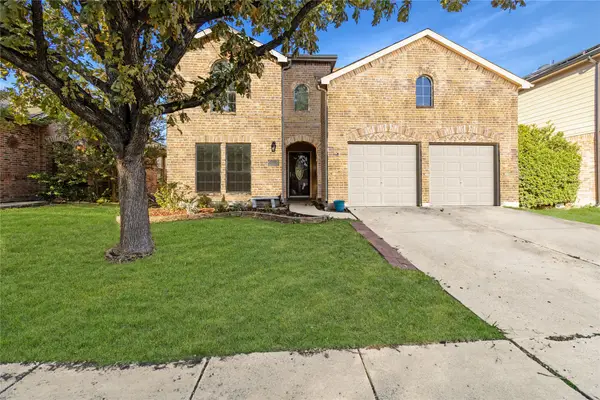 $350,000Active4 beds 3 baths2,673 sq. ft.
$350,000Active4 beds 3 baths2,673 sq. ft.1713 Canvasback, Aubrey, TX 76227
MLS# 21107895Listed by: KELLER WILLIAMS FORT WORTH - New
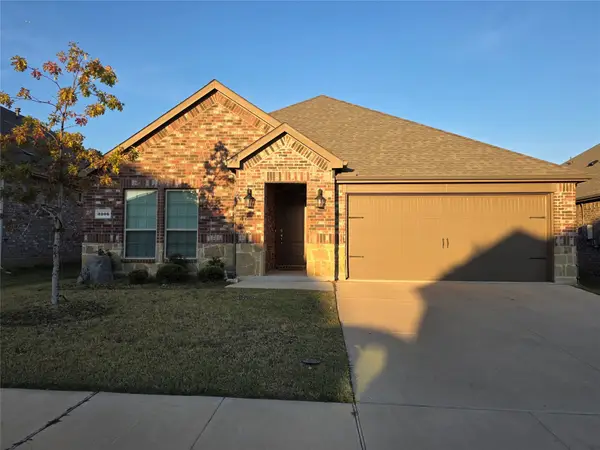 $360,000Active4 beds 2 baths1,887 sq. ft.
$360,000Active4 beds 2 baths1,887 sq. ft.3206 Catoosa Lane, Aubrey, TX 76227
MLS# 21106764Listed by: ULTIMA REAL ESTATE - New
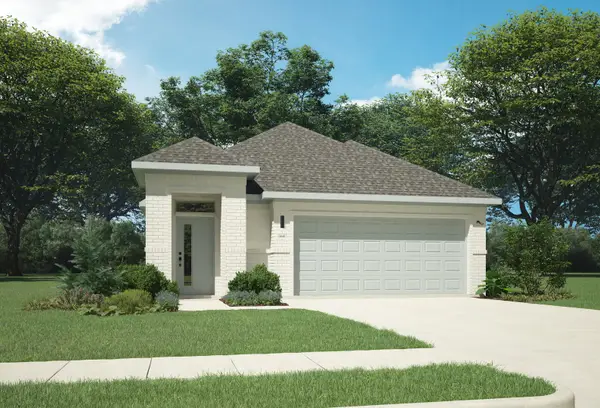 $324,990Active3 beds 2 baths1,662 sq. ft.
$324,990Active3 beds 2 baths1,662 sq. ft.8208 Coastal Lane, Aubrey, TX 76227
MLS# 21099067Listed by: HOMESUSA.COM - New
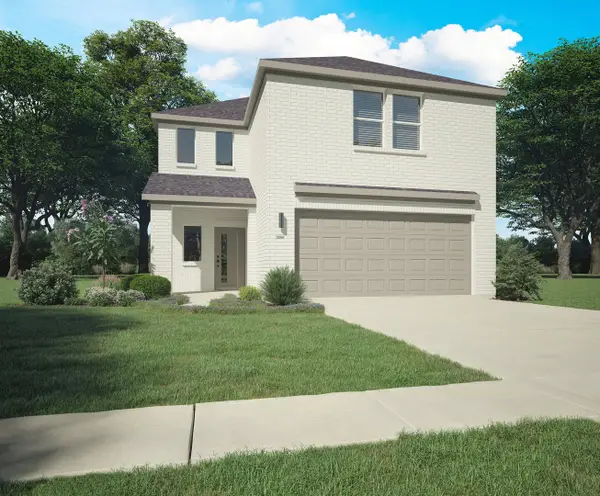 $384,990Active4 beds 4 baths2,536 sq. ft.
$384,990Active4 beds 4 baths2,536 sq. ft.8232 Coastal Lane, Aubrey, TX 76227
MLS# 21099089Listed by: HOMESUSA.COM - New
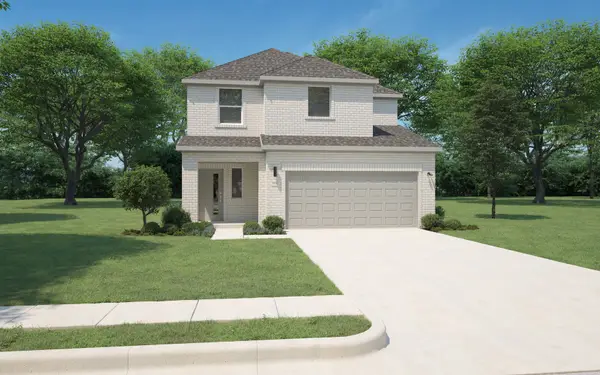 $352,990Active4 beds 3 baths2,082 sq. ft.
$352,990Active4 beds 3 baths2,082 sq. ft.8204 Coastal Lane, Aubrey, TX 76227
MLS# 21099096Listed by: HOMESUSA.COM - New
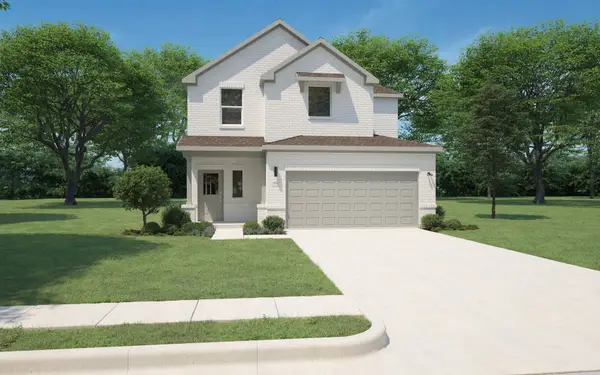 $349,990Active4 beds 3 baths2,082 sq. ft.
$349,990Active4 beds 3 baths2,082 sq. ft.8236 Coastal Lane, Aubrey, TX 76227
MLS# 21099098Listed by: HOMESUSA.COM - New
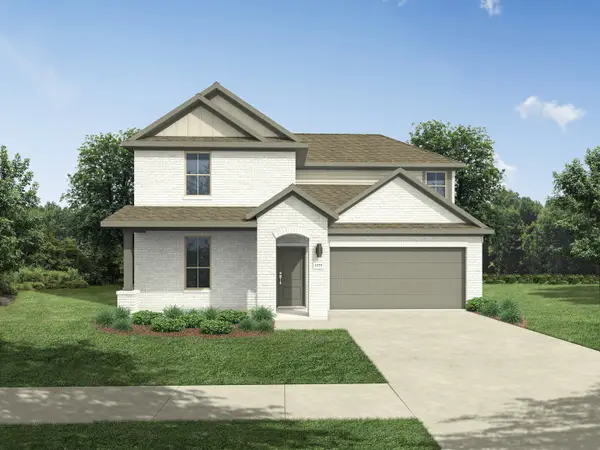 $399,990Active4 beds 3 baths2,426 sq. ft.
$399,990Active4 beds 3 baths2,426 sq. ft.7624 Kingfisher Road, Aubrey, TX 76227
MLS# 21099111Listed by: HOMESUSA.COM - New
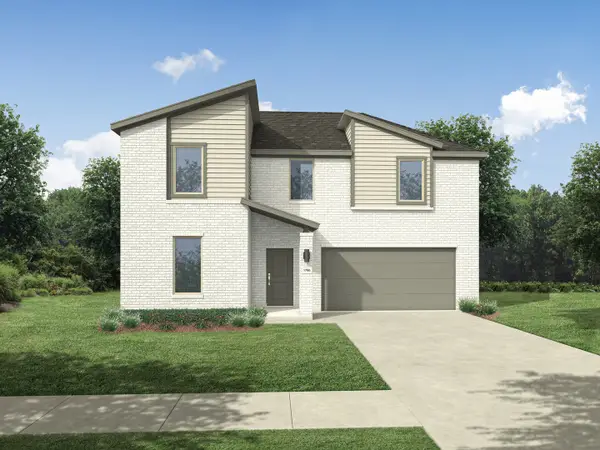 $419,990Active5 beds 3 baths2,770 sq. ft.
$419,990Active5 beds 3 baths2,770 sq. ft.7636 Kingfisher Road, Aubrey, TX 76227
MLS# 21099114Listed by: HOMESUSA.COM
