10516 Breezeway Drive, Aubrey, TX 76227
Local realty services provided by:Better Homes and Gardens Real Estate Rhodes Realty
Listed by: wendy ward512-508-2739
Office: keller williams realty allen
MLS#:21117814
Source:GDAR
Price summary
- Price:$350,000
- Price per sq. ft.:$205.52
- Monthly HOA dues:$79.17
About this home
Welcome to this stunning brick-and-stone single-story home in the sought-after Silverado West subdivision of Aubrey, TX. A beautifully landscaped walk-up leads to a covered entryway, setting the tone for the charm and warmth found throughout. Inside, the open floorplan highlights the cozy ambiance of the stone fireplace with gas logs, which can be enjoyed from the main living areas. The raised hearth and custom mantle make the fireplace a standout focal point. Matching stone on the breakfast bar continues the rustic feel, adding character and visual appeal. The kitchen offers abundant cabinetry, generous countertop space, and a gas cooktop, sure to please the home chef. The rustic theme flows into the primary suite, where a barn door opens to the en suite bath featuring dual sinks and an updated oversized frameless shower. Step outside to enjoy a spacious covered patio with ceiling fan, plus an adjacent pergola—ideal for relaxing outdoors or entertaining guests. The large backyard provides ample space for play, gatherings, or furry friends. Residents of Silverado West enjoy a vibrant community filled with amenities, including a pool, pickleball courts, playground, and water play area for the young or young at heart. With easy access to major roads, you’ll appreciate the convenience of getting where you need to go while still enjoying the peaceful charm of Aubrey living. This home beautifully blends comfort, character, and community—don’t miss your chance to make it yours!
Contact an agent
Home facts
- Year built:2023
- Listing ID #:21117814
- Added:51 day(s) ago
- Updated:January 11, 2026 at 12:46 PM
Rooms and interior
- Bedrooms:3
- Total bathrooms:2
- Full bathrooms:2
- Living area:1,703 sq. ft.
Heating and cooling
- Cooling:Ceiling Fans, Central Air, Electric
- Heating:Central, Fireplaces, Natural Gas
Structure and exterior
- Roof:Composition
- Year built:2023
- Building area:1,703 sq. ft.
- Lot area:0.13 Acres
Schools
- High school:Aubrey
- Middle school:Aubrey
- Elementary school:Pete and Myra West
Finances and disclosures
- Price:$350,000
- Price per sq. ft.:$205.52
- Tax amount:$8,266
New listings near 10516 Breezeway Drive
- New
 $329,990Active4 beds 3 baths2,022 sq. ft.
$329,990Active4 beds 3 baths2,022 sq. ft.8308 Coastal Lane, Aubrey, TX 76227
MLS# 21150164Listed by: HOMESUSA.COM - New
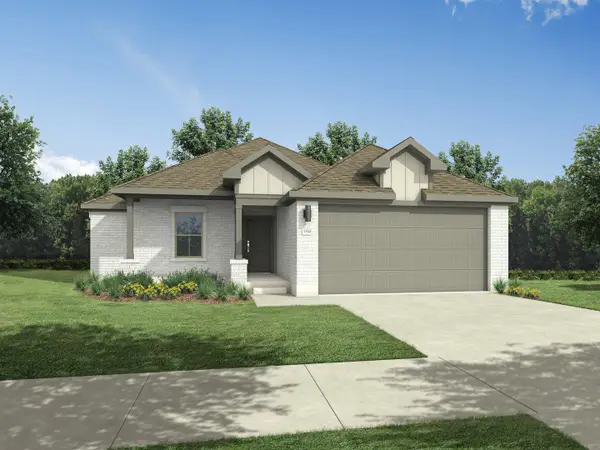 $339,990Active4 beds 2 baths1,791 sq. ft.
$339,990Active4 beds 2 baths1,791 sq. ft.7804 Kingfisher Road, Aubrey, TX 76227
MLS# 21150172Listed by: HOMESUSA.COM - New
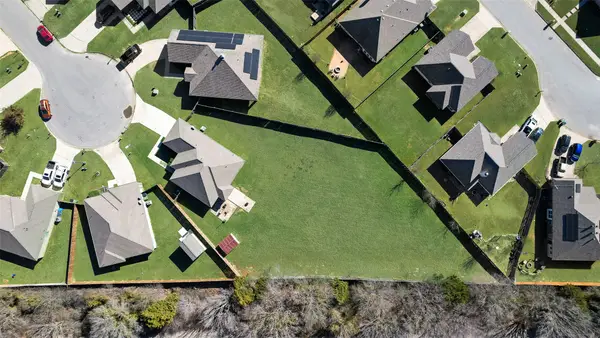 $325,000Active3 beds 2 baths1,591 sq. ft.
$325,000Active3 beds 2 baths1,591 sq. ft.225 Holly Court, Aubrey, TX 76227
MLS# 21148463Listed by: COLDWELL BANKER APEX, REALTORS - New
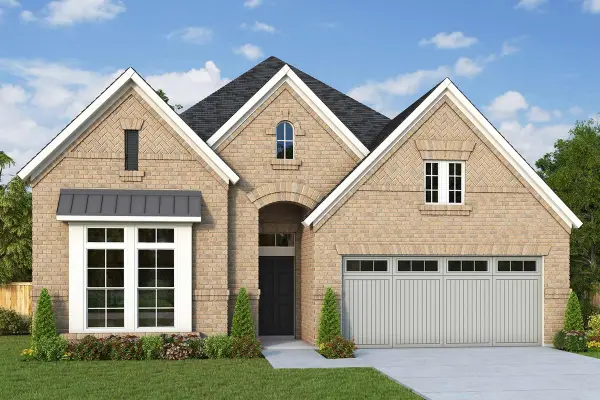 $499,990Active4 beds 3 baths2,260 sq. ft.
$499,990Active4 beds 3 baths2,260 sq. ft.4409 Silver Spur Court, Aubrey, TX 76227
MLS# 21148530Listed by: DAVID M. WEEKLEY - New
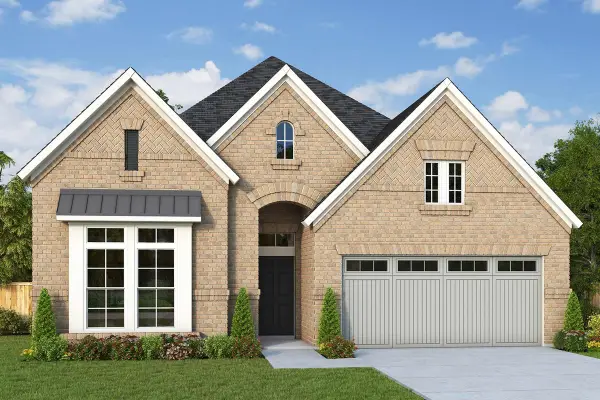 $524,990Active4 beds 3 baths2,260 sq. ft.
$524,990Active4 beds 3 baths2,260 sq. ft.5048 Sandbrock Parkway, Aubrey, TX 76227
MLS# 21148544Listed by: DAVID M. WEEKLEY - New
 $549,990Active4 beds 3 baths3,328 sq. ft.
$549,990Active4 beds 3 baths3,328 sq. ft.4416 Silver Spur Court, Aubrey, TX 76227
MLS# 21148554Listed by: DAVID M. WEEKLEY - New
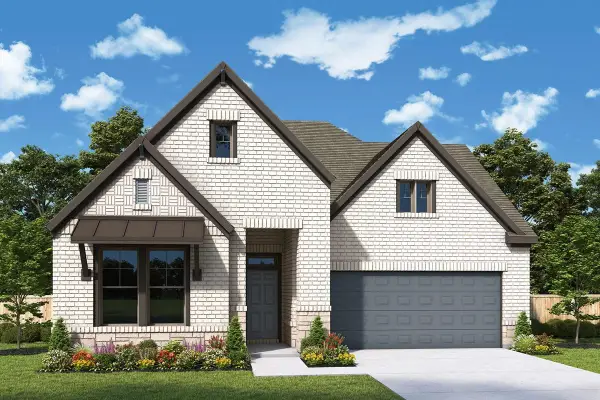 $549,990Active4 beds 3 baths2,468 sq. ft.
$549,990Active4 beds 3 baths2,468 sq. ft.4320 Palomino Road, Aubrey, TX 76227
MLS# 21148567Listed by: DAVID M. WEEKLEY - New
 $355,000Active4 beds 2 baths2,127 sq. ft.
$355,000Active4 beds 2 baths2,127 sq. ft.2600 Wheeler Avenue, Aubrey, TX 76227
MLS# 21126583Listed by: DFW HOME HELPERS REALTY LLC - Open Sun, 1 to 3pmNew
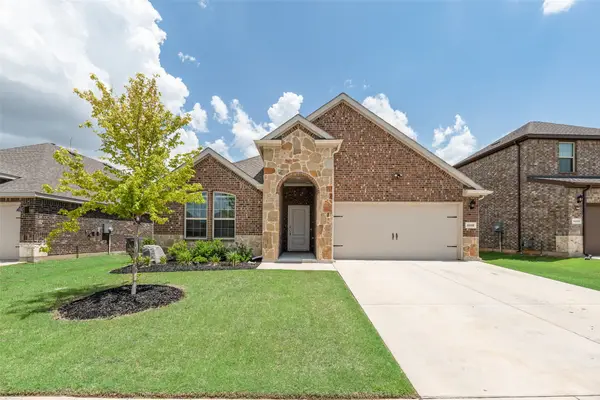 $355,000Active4 beds 2 baths2,033 sq. ft.
$355,000Active4 beds 2 baths2,033 sq. ft.10108 Autumn Leaves Lane, Aubrey, TX 76227
MLS# 21144705Listed by: KELLER WILLIAMS REALTY ALLEN - New
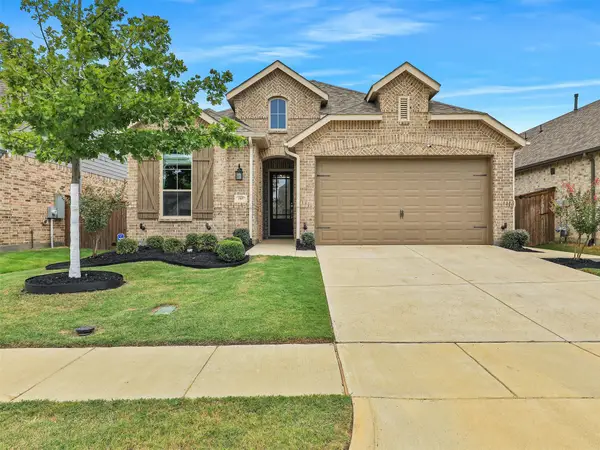 $385,000Active3 beds 3 baths1,963 sq. ft.
$385,000Active3 beds 3 baths1,963 sq. ft.1909 Dappled Grey Avenue, Aubrey, TX 76227
MLS# 21147214Listed by: TCRE
