1113 Trace Drive, Aubrey, TX 76227
Local realty services provided by:Better Homes and Gardens Real Estate Senter, REALTORS(R)
Listed by: holly osborne972-599-7000
Office: keller williams legacy
MLS#:21111032
Source:GDAR
Price summary
- Price:$350,000
- Price per sq. ft.:$179.67
- Monthly HOA dues:$49.5
About this home
Meticulously Maintained One-Owner beautiful single-story Home – Move-In Ready! Pride of ownership shines in this beautifully cared for, one-owner home that shows like a model. Once inside you'll be greeted by extensive wood-look Luxury Vinyl plank floors which carry throughout the main living areas. The heart of the home includes a welcoming living area with a cozy fireplace, a designated dining space, and a chef’s kitchen complete with Whirlpool stainless steel appliances, an island, granite countertops, a stylish tile backsplash, and ample cabinetry. Need extra space? A flexible additional living area is perfect for a home office, game room, playroom, or hobby space—tailor it to your lifestyle. Featuring three spacious bedrooms and two full baths, this property offers both comfort and versatility. After a long day escape to the secluded primary bedroom complete with a tranquil ensuite bath with dual sinks, relaxing garden tub, separate shower and walk-in closet. You will discover ceiling fans in every room, including the common areas and all bedrooms, ensuring energy efficiency and year-round comfort. The two-car garage is equipped with built-in shelving and a workbench, offering plenty of space for tools, storage, or DIY projects. Outside, enjoy a nicely landscaped front yard that adds great curb appeal. Enjoy the privacy the large backyard provides with no rear neighbors. Winn Ridge offers amenities to suit every lifestyle with a swimming pool, playground, scenic walking trails, and sports fields. This home truly has it all—clean, updated, and thoughtfully cared for from top to bottom. Schedule your showing today and prepare to fall in love!
Contact an agent
Home facts
- Year built:2022
- Listing ID #:21111032
- Added:253 day(s) ago
- Updated:January 11, 2026 at 12:46 PM
Rooms and interior
- Bedrooms:3
- Total bathrooms:2
- Full bathrooms:2
- Living area:1,948 sq. ft.
Heating and cooling
- Cooling:Ceiling Fans, Central Air, Electric
- Heating:Central, Electric, Fireplaces
Structure and exterior
- Roof:Composition
- Year built:2022
- Building area:1,948 sq. ft.
- Lot area:0.14 Acres
Schools
- High school:Ray Braswell
- Middle school:Pat Hagan Cheek
- Elementary school:Sandbrock Ranch
Finances and disclosures
- Price:$350,000
- Price per sq. ft.:$179.67
- Tax amount:$6,671
New listings near 1113 Trace Drive
- New
 $329,990Active4 beds 3 baths2,022 sq. ft.
$329,990Active4 beds 3 baths2,022 sq. ft.8308 Coastal Lane, Aubrey, TX 76227
MLS# 21150164Listed by: HOMESUSA.COM - New
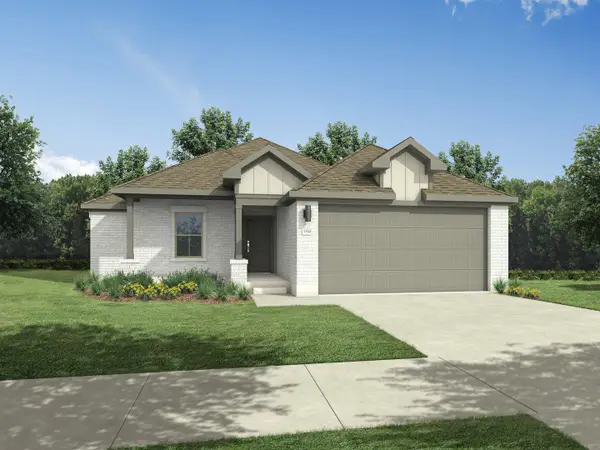 $339,990Active4 beds 2 baths1,791 sq. ft.
$339,990Active4 beds 2 baths1,791 sq. ft.7804 Kingfisher Road, Aubrey, TX 76227
MLS# 21150172Listed by: HOMESUSA.COM - New
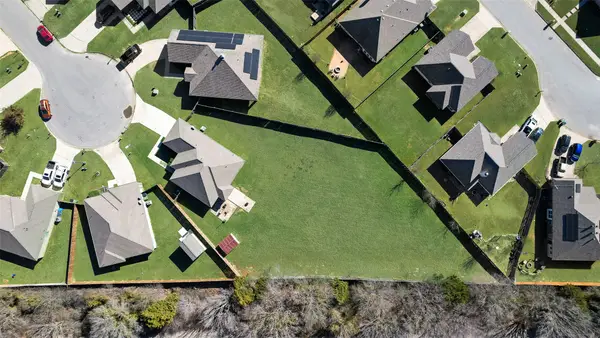 $325,000Active3 beds 2 baths1,591 sq. ft.
$325,000Active3 beds 2 baths1,591 sq. ft.225 Holly Court, Aubrey, TX 76227
MLS# 21148463Listed by: COLDWELL BANKER APEX, REALTORS - New
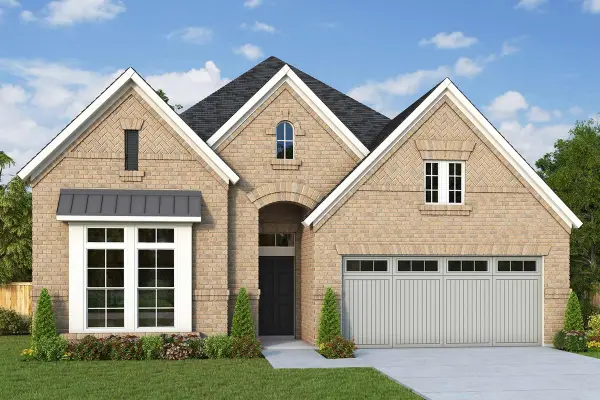 $499,990Active4 beds 3 baths2,260 sq. ft.
$499,990Active4 beds 3 baths2,260 sq. ft.4409 Silver Spur Court, Aubrey, TX 76227
MLS# 21148530Listed by: DAVID M. WEEKLEY - New
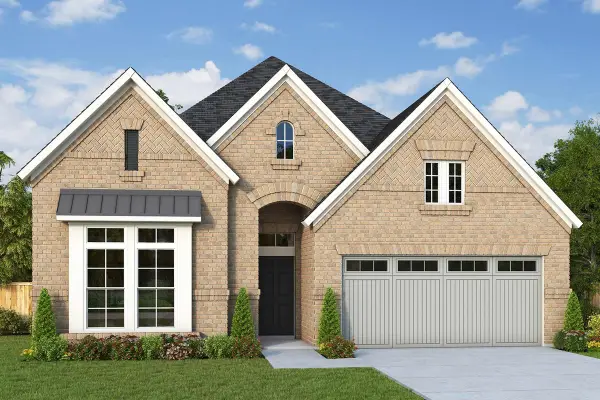 $524,990Active4 beds 3 baths2,260 sq. ft.
$524,990Active4 beds 3 baths2,260 sq. ft.5048 Sandbrock Parkway, Aubrey, TX 76227
MLS# 21148544Listed by: DAVID M. WEEKLEY - New
 $549,990Active4 beds 3 baths3,328 sq. ft.
$549,990Active4 beds 3 baths3,328 sq. ft.4416 Silver Spur Court, Aubrey, TX 76227
MLS# 21148554Listed by: DAVID M. WEEKLEY - New
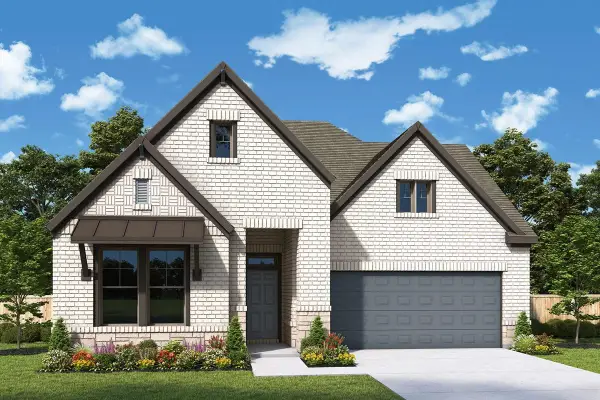 $549,990Active4 beds 3 baths2,468 sq. ft.
$549,990Active4 beds 3 baths2,468 sq. ft.4320 Palomino Road, Aubrey, TX 76227
MLS# 21148567Listed by: DAVID M. WEEKLEY - New
 $355,000Active4 beds 2 baths2,127 sq. ft.
$355,000Active4 beds 2 baths2,127 sq. ft.2600 Wheeler Avenue, Aubrey, TX 76227
MLS# 21126583Listed by: DFW HOME HELPERS REALTY LLC - Open Sun, 1 to 3pmNew
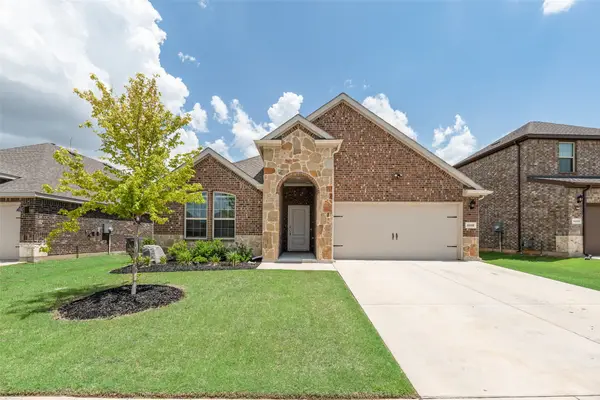 $355,000Active4 beds 2 baths2,033 sq. ft.
$355,000Active4 beds 2 baths2,033 sq. ft.10108 Autumn Leaves Lane, Aubrey, TX 76227
MLS# 21144705Listed by: KELLER WILLIAMS REALTY ALLEN - New
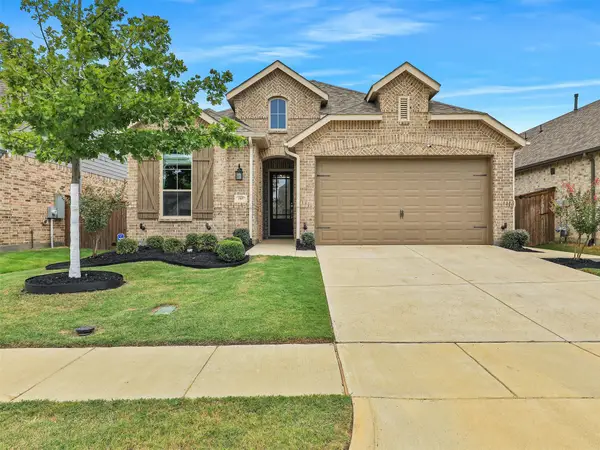 $385,000Active3 beds 3 baths1,963 sq. ft.
$385,000Active3 beds 3 baths1,963 sq. ft.1909 Dappled Grey Avenue, Aubrey, TX 76227
MLS# 21147214Listed by: TCRE
