1205 Canvasback Drive, Aubrey, TX 76227
Local realty services provided by:Better Homes and Gardens Real Estate Edwards & Associates
Listed by: sara duncan214-704-8780
Office: re/max dfw associates
MLS#:21096332
Source:GDAR
Price summary
- Price:$269,000
- Price per sq. ft.:$162.24
- Monthly HOA dues:$45.83
About this home
Welcome to this beautifully maintained, truly turn-key home on an interior premium lot, proudly offered by the ORIGINAL OWNERS! Thoughtful updates extend throughout the interior and exterior, including a WHOLE-HOME RAINSOFT water filtration system, ROOF replaced September 2025, fresh paint throughout including cabinetry, new carpet in the secondary bedrooms, updated light fixtures, decorative wood blinds throughout, water heater replaced in 2023, and foundation work completed in August 2025 with a lifetime transferable warranty. Refrigerator stays!
The open layout flows into a spacious living area and out to a generous backyard—perfect for relaxing or entertaining. Outside, the upgrades continue with a poured, oversized back patio shaded in the afternoon, stone pad for storage or grills, stone pads for trash and recycling, a firepit with French drain, and a storage shed with storm tie-downs. Most of the fencing and both gates have also been replaced or newly installed with steel posts.
The landscaping offers charm and maturity with a new Bur Oak tree, established crepe myrtles, and a fruit-bearing fig tree brought from Italy. A stone walkway along the side of the home adds convenience and curb appeal, along with a shaded seating area in the side front yard—perfect for morning coffee or evening relaxation.
This well-cared-for home seamlessly combines upgrades, functionality, and outdoor living ready for its next owners to enjoy. Convenient to HEB, Sprouts, Costco and the DNT!
Your Gain! Back on the market after buyer financing fell through. No fault of the seller.
Contact an agent
Home facts
- Year built:2003
- Listing ID #:21096332
- Added:49 day(s) ago
- Updated:December 14, 2025 at 12:44 PM
Rooms and interior
- Bedrooms:3
- Total bathrooms:2
- Full bathrooms:2
- Living area:1,658 sq. ft.
Heating and cooling
- Cooling:Central Air, Electric
- Heating:Central, Electric
Structure and exterior
- Roof:Composition
- Year built:2003
- Building area:1,658 sq. ft.
- Lot area:0.16 Acres
Schools
- High school:Ray Braswell
- Middle school:Navo
- Elementary school:Paloma Creek
Finances and disclosures
- Price:$269,000
- Price per sq. ft.:$162.24
- Tax amount:$5,448
New listings near 1205 Canvasback Drive
- New
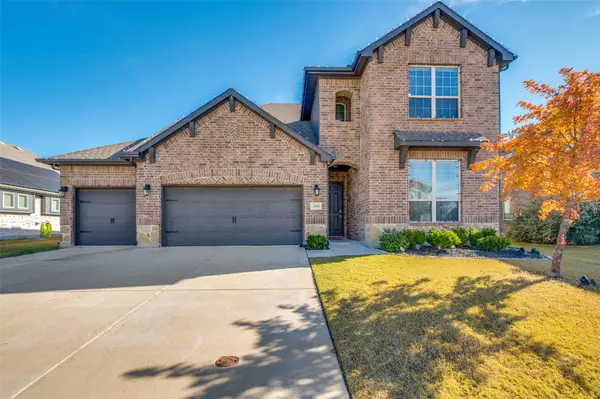 $487,000Active4 beds 3 baths2,698 sq. ft.
$487,000Active4 beds 3 baths2,698 sq. ft.2604 Upland Trail Lane, Aubrey, TX 76227
MLS# 21131416Listed by: PARAGON, REALTORS - Open Sun, 1 to 4pmNew
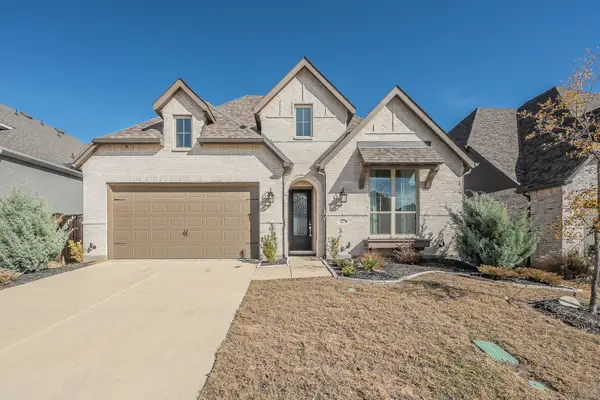 $449,900Active4 beds 3 baths2,331 sq. ft.
$449,900Active4 beds 3 baths2,331 sq. ft.4012 Prickly Pear Avenue, Aubrey, TX 76227
MLS# 21129684Listed by: CENTURY 21 MIKE BOWMAN, INC. - New
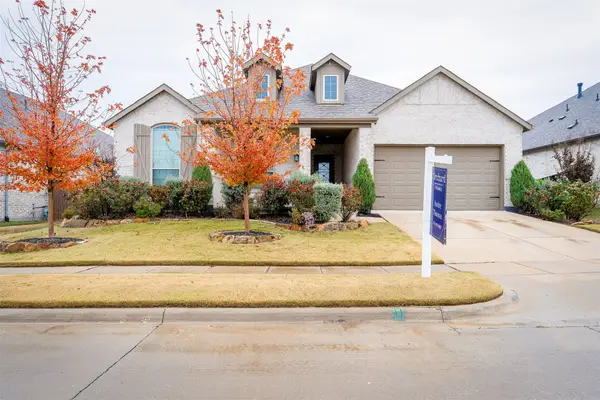 $515,000Active4 beds 3 baths2,764 sq. ft.
$515,000Active4 beds 3 baths2,764 sq. ft.1121 Bridle Path Drive, Aubrey, TX 76227
MLS# 21126239Listed by: ORCHARD BROKERAGE - New
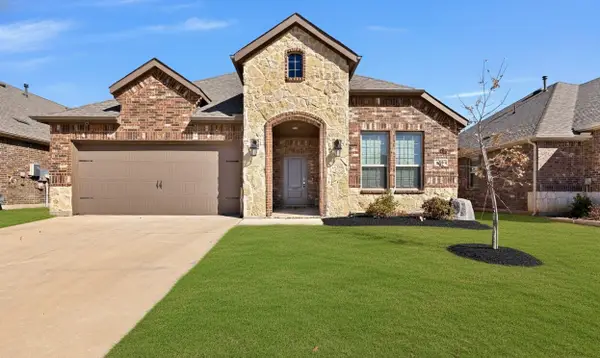 $319,999Active3 beds 2 baths1,633 sq. ft.
$319,999Active3 beds 2 baths1,633 sq. ft.10407 Twisting Springs Drive, Aubrey, TX 76227
MLS# 21131343Listed by: LOCAL PRO REALTY LLC - New
 $363,990Active4 beds 3 baths2,471 sq. ft.
$363,990Active4 beds 3 baths2,471 sq. ft.10217 Barron Drive, Aubrey, TX 76227
MLS# 21131088Listed by: D.R. HORTON, AMERICA'S BUILDER - New
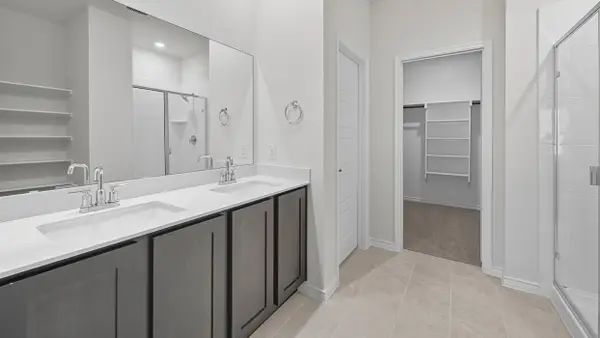 $316,990Active4 beds 3 baths2,133 sq. ft.
$316,990Active4 beds 3 baths2,133 sq. ft.3421 Amaretto Road, Aubrey, TX 76227
MLS# 21131092Listed by: D.R. HORTON, AMERICA'S BUILDER - New
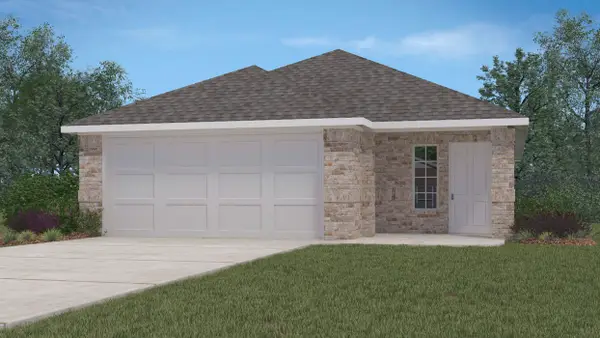 $271,990Active3 beds 2 baths1,335 sq. ft.
$271,990Active3 beds 2 baths1,335 sq. ft.3317 Cribbing Trail, Aubrey, TX 76227
MLS# 21131097Listed by: D.R. HORTON, AMERICA'S BUILDER - New
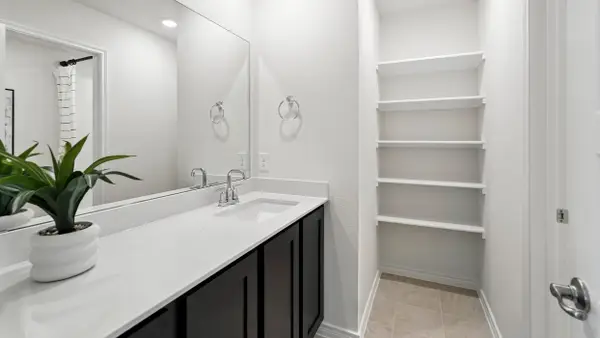 $350,990Active4 beds 3 baths2,404 sq. ft.
$350,990Active4 beds 3 baths2,404 sq. ft.10320 Barron Drive, Aubrey, TX 76227
MLS# 21131104Listed by: D.R. HORTON, AMERICA'S BUILDER - New
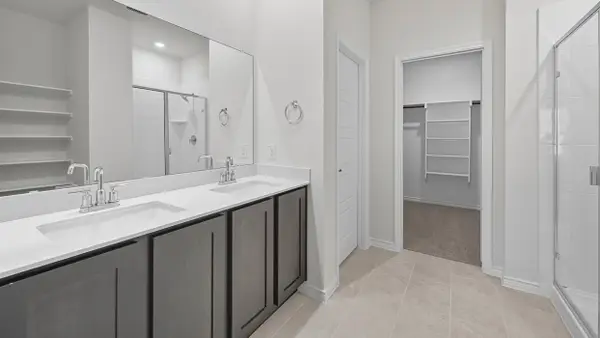 $324,490Active4 beds 3 baths2,133 sq. ft.
$324,490Active4 beds 3 baths2,133 sq. ft.3405 Bar Claims Street, Aubrey, TX 76227
MLS# 21131112Listed by: D.R. HORTON, AMERICA'S BUILDER - New
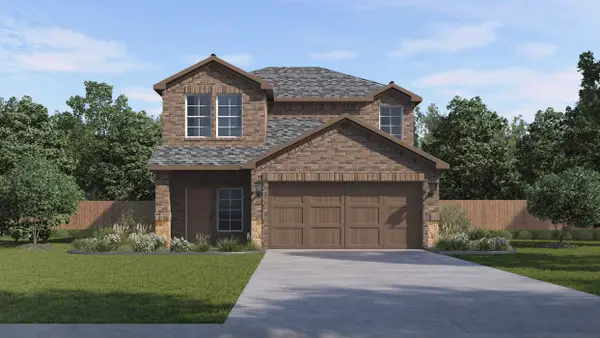 $337,990Active4 beds 3 baths2,272 sq. ft.
$337,990Active4 beds 3 baths2,272 sq. ft.10317 Barron Drive, Aubrey, TX 76227
MLS# 21131121Listed by: D.R. HORTON, AMERICA'S BUILDER
