1233 Trace Drive, Aubrey, TX 76227
Local realty services provided by:Better Homes and Gardens Real Estate Lindsey Realty
Listed by: glenda fabregas214-773-9669
Office: monument realty
MLS#:21033123
Source:GDAR
Price summary
- Price:$350,000
- Price per sq. ft.:$150.86
- Monthly HOA dues:$50
About this home
Incredible Opportunity – USDA Loan elegible for 0% downpayment! This beautiful 4-bedroom, 3-bathroom home is designed for comfort and convenience. The first floor offers a private bedroom and full bath—perfect for guests or multi-generational living—while upstairs you’ll find three additional bedrooms, including the spacious primary suite with its own bathroom and a walk-in closet featuring a custom organizer system. A large game room upstairs provides endless options for relaxation and fun.
The kitchen is a true showstopper with a generous island, abundant counter space, and an open-concept layout that flows seamlessly into the dining and living areas—perfect for entertaining. Step outside to a huge backyard with a covered patio, ideal for enjoying the outdoors year-round.
Located in a vibrant community featuring a pool, beach volleyball court, and soccer field, this home is just minutes from the new PGA Headquarters and the upcoming Universal Studios. Also conveniently close to the new Costco, H-E-B, Walmart, and a variety of dining and shopping options. This is more than a home—it’s a lifestyle,the opportunity of a lifetime!
Contact an agent
Home facts
- Year built:2021
- Listing ID #:21033123
- Added:119 day(s) ago
- Updated:December 14, 2025 at 12:43 PM
Rooms and interior
- Bedrooms:4
- Total bathrooms:3
- Full bathrooms:3
- Living area:2,320 sq. ft.
Heating and cooling
- Cooling:Central Air
Structure and exterior
- Roof:Composition
- Year built:2021
- Building area:2,320 sq. ft.
- Lot area:0.14 Acres
Schools
- High school:Ray Braswell
- Middle school:Pat Hagan Cheek
- Elementary school:Sandbrock Ranch
Finances and disclosures
- Price:$350,000
- Price per sq. ft.:$150.86
- Tax amount:$7,075
New listings near 1233 Trace Drive
- New
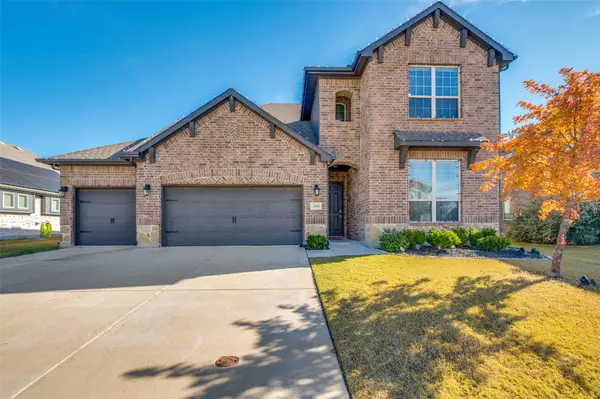 $487,000Active4 beds 3 baths2,698 sq. ft.
$487,000Active4 beds 3 baths2,698 sq. ft.2604 Upland Trail Lane, Aubrey, TX 76227
MLS# 21131416Listed by: PARAGON, REALTORS - Open Sun, 1 to 4pmNew
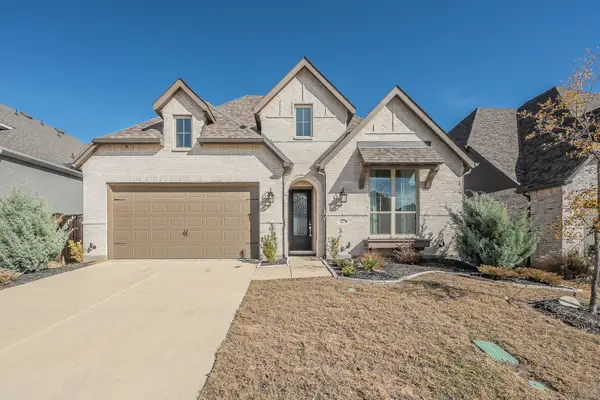 $449,900Active4 beds 3 baths2,331 sq. ft.
$449,900Active4 beds 3 baths2,331 sq. ft.4012 Prickly Pear Avenue, Aubrey, TX 76227
MLS# 21129684Listed by: CENTURY 21 MIKE BOWMAN, INC. - New
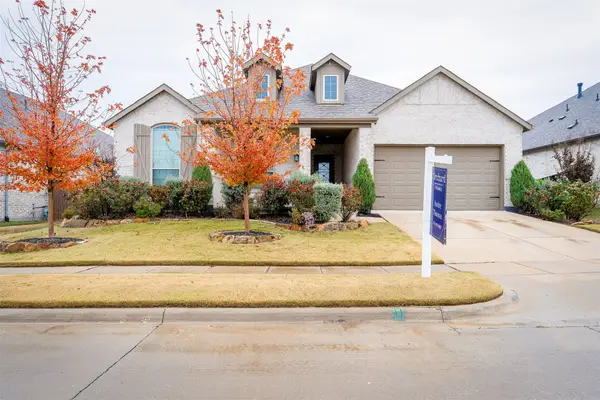 $515,000Active4 beds 3 baths2,764 sq. ft.
$515,000Active4 beds 3 baths2,764 sq. ft.1121 Bridle Path Drive, Aubrey, TX 76227
MLS# 21126239Listed by: ORCHARD BROKERAGE - New
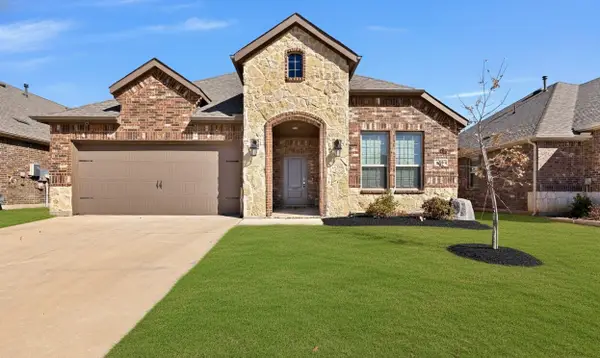 $319,999Active3 beds 2 baths1,633 sq. ft.
$319,999Active3 beds 2 baths1,633 sq. ft.10407 Twisting Springs Drive, Aubrey, TX 76227
MLS# 21131343Listed by: LOCAL PRO REALTY LLC - New
 $363,990Active4 beds 3 baths2,471 sq. ft.
$363,990Active4 beds 3 baths2,471 sq. ft.10217 Barron Drive, Aubrey, TX 76227
MLS# 21131088Listed by: D.R. HORTON, AMERICA'S BUILDER - New
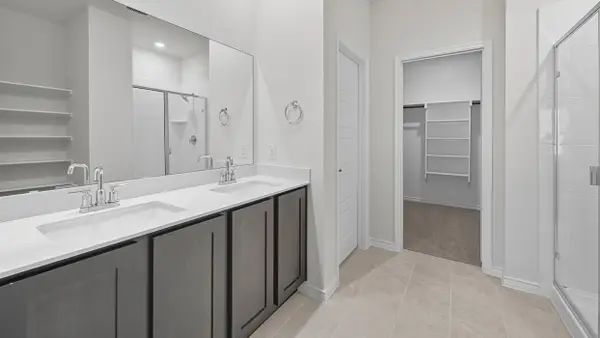 $316,990Active4 beds 3 baths2,133 sq. ft.
$316,990Active4 beds 3 baths2,133 sq. ft.3421 Amaretto Road, Aubrey, TX 76227
MLS# 21131092Listed by: D.R. HORTON, AMERICA'S BUILDER - New
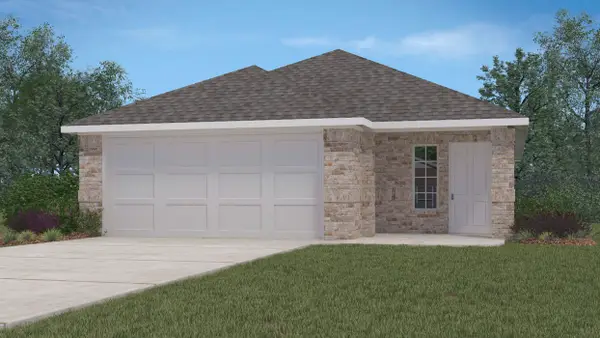 $271,990Active3 beds 2 baths1,335 sq. ft.
$271,990Active3 beds 2 baths1,335 sq. ft.3317 Cribbing Trail, Aubrey, TX 76227
MLS# 21131097Listed by: D.R. HORTON, AMERICA'S BUILDER - New
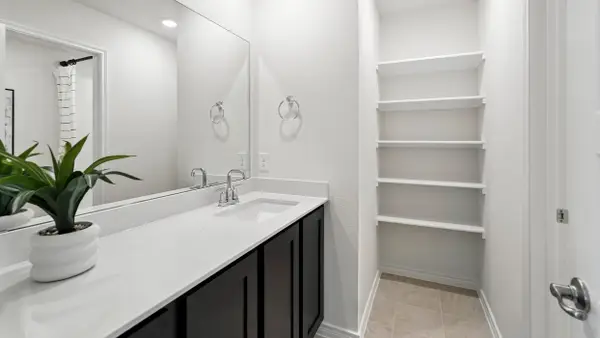 $350,990Active4 beds 3 baths2,404 sq. ft.
$350,990Active4 beds 3 baths2,404 sq. ft.10320 Barron Drive, Aubrey, TX 76227
MLS# 21131104Listed by: D.R. HORTON, AMERICA'S BUILDER - New
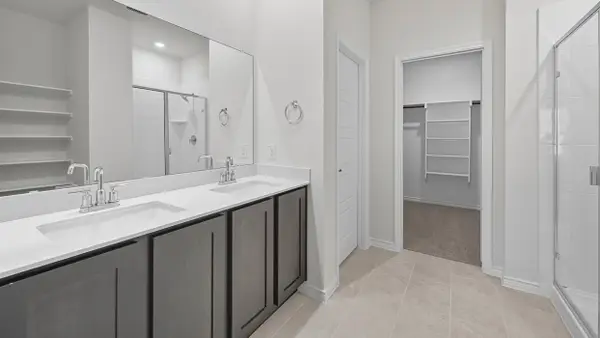 $324,490Active4 beds 3 baths2,133 sq. ft.
$324,490Active4 beds 3 baths2,133 sq. ft.3405 Bar Claims Street, Aubrey, TX 76227
MLS# 21131112Listed by: D.R. HORTON, AMERICA'S BUILDER - New
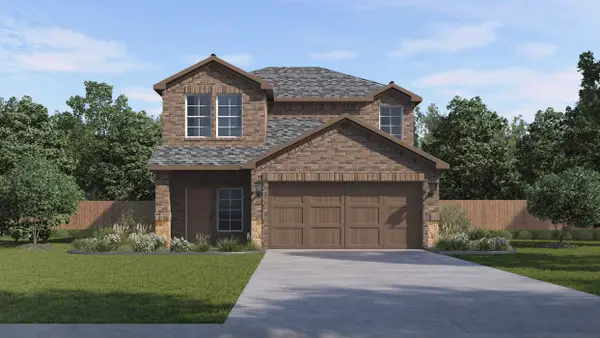 $337,990Active4 beds 3 baths2,272 sq. ft.
$337,990Active4 beds 3 baths2,272 sq. ft.10317 Barron Drive, Aubrey, TX 76227
MLS# 21131121Listed by: D.R. HORTON, AMERICA'S BUILDER
