1305 Vernon Drive, Aubrey, TX 76227
Local realty services provided by:Better Homes and Gardens Real Estate Winans
1305 Vernon Drive,Aubrey, TX 76227
$350,000
- 3 Beds
- 3 Baths
- 2,346 sq. ft.
- Single family
- Active
Listed by: christopher ohlig, brandon snow972-532-6336
Office: compass re texas, llc.
MLS#:21057932
Source:GDAR
Price summary
- Price:$350,000
- Price per sq. ft.:$149.19
- Monthly HOA dues:$49.5
About this home
** SELLER IS OFFERING $5,000 TOWARDS BUYER CLOSING COSTS, RATE BUY DOWN, OR PRICE REDUCTION! 3.25% ASSUMABLE MORTGAGE RATE AVAILABLE ** 3-Bedroom, 2.5-Bath Home with a Flex Room, Two Living Spaces, and an Open Floor Plan! The Huge Backyard is Perfect for Play or Entertaining. Enjoy Community Amenities like a Pool, Soccer Fields, and Nature Trails—All within Walking Distance to Top-Rated Elementary Schools. Step through the Covered Front Entry and you’re greeted by a versatile Flex Room—perfect as a Home Office, Guest Bedroom, or Game Room. Just ahead, the entrance to the Enclosed Two-Car Garage offers easy access to the Kitchen, equipped with Oven, Cooktop, Dishwasher. The Kitchen Island opens seamlessly to the Main Living Room, where a custom Shiplap Entertainment Wall adds a warm and inviting touch. From the Kitchen, you’ll find the attached Breakfast Room and a door leading to a Spacious Grassed Backyard—ideal for play and outdoor entertaining. A convenient Half Bath rounds out the Downstairs layout. Upstairs, a large Second Living Area serves as the central hub with all Bedrooms branching off. The Full-Size Utility Room is also located upstairs, along with a Full Bath and the Owner’s Suite, complete with Walk-In Closet, Dual Vanities, Garden Tub, and Separate Shower. Every room features Updated, Cohesive Ceiling Fans for a polished and comfortable feel throughout. Under 5 Miles to HEB, CostCo, Home Depot, Academy, Hospitals, Restaurants + More!
Contact an agent
Home facts
- Year built:2020
- Listing ID #:21057932
- Added:92 day(s) ago
- Updated:December 25, 2025 at 12:50 PM
Rooms and interior
- Bedrooms:3
- Total bathrooms:3
- Full bathrooms:2
- Half bathrooms:1
- Living area:2,346 sq. ft.
Heating and cooling
- Cooling:Attic Fan, Ceiling Fans, Central Air, Electric, Roof Turbines
- Heating:Central, Electric
Structure and exterior
- Roof:Composition
- Year built:2020
- Building area:2,346 sq. ft.
- Lot area:0.14 Acres
Schools
- High school:Ray Braswell
- Middle school:Pat Hagan Cheek
- Elementary school:Sandbrock Ranch
Finances and disclosures
- Price:$350,000
- Price per sq. ft.:$149.19
- Tax amount:$6,977
New listings near 1305 Vernon Drive
- New
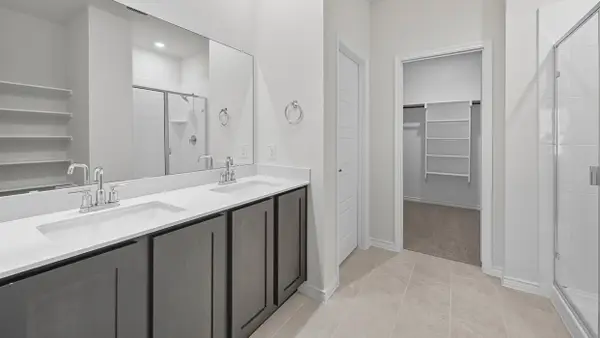 $316,990Active4 beds 3 baths2,133 sq. ft.
$316,990Active4 beds 3 baths2,133 sq. ft.10317 Ambrose Drive, Aubrey, TX 76227
MLS# 21137514Listed by: D.R. HORTON, AMERICA'S BUILDER - New
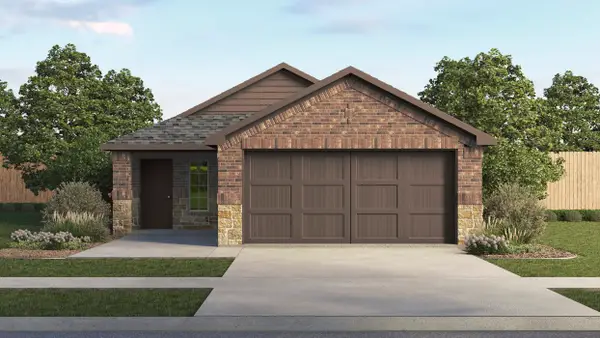 $263,990Active3 beds 2 baths1,335 sq. ft.
$263,990Active3 beds 2 baths1,335 sq. ft.3517 Bar Claims Street, Aubrey, TX 76227
MLS# 21137516Listed by: D.R. HORTON, AMERICA'S BUILDER - New
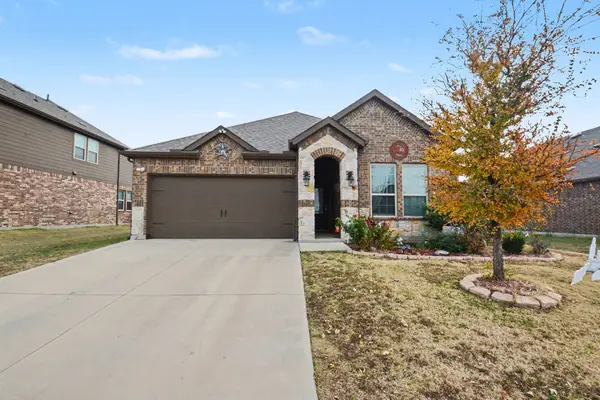 $285,000Active3 beds 2 baths1,516 sq. ft.
$285,000Active3 beds 2 baths1,516 sq. ft.11404 Culberson Drive, Aubrey, TX 76227
MLS# 21135534Listed by: MARK SPAIN REAL ESTATE - New
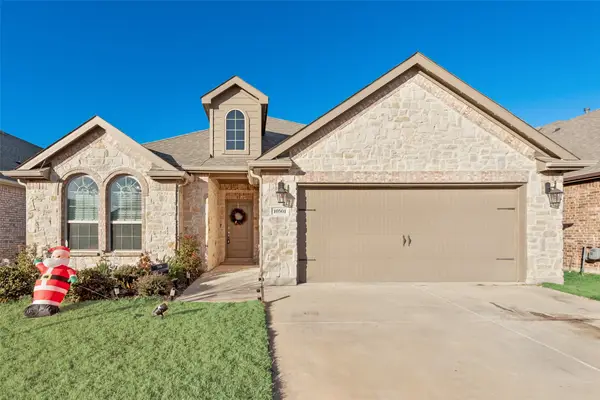 $358,000Active3 beds 2 baths1,703 sq. ft.
$358,000Active3 beds 2 baths1,703 sq. ft.10501 Fountain Gate Street, Aubrey, TX 76227
MLS# 21136320Listed by: COMPASS RE TEXAS, LLC. - New
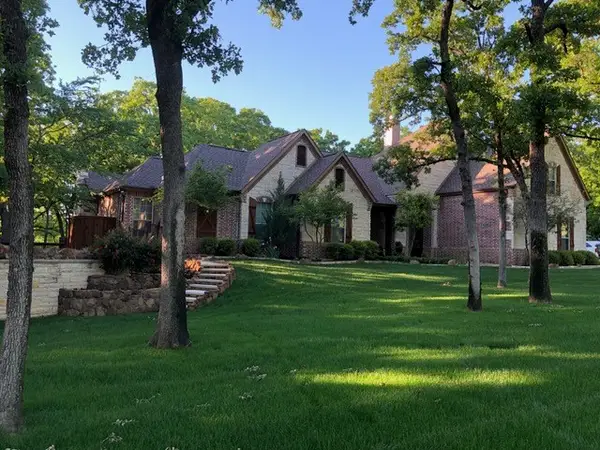 $1,195,000Active4 beds 5 baths3,121 sq. ft.
$1,195,000Active4 beds 5 baths3,121 sq. ft.4770 Hidden Oaks Circle, Aubrey, TX 76227
MLS# 21136607Listed by: FATHOM REALTY LLC - New
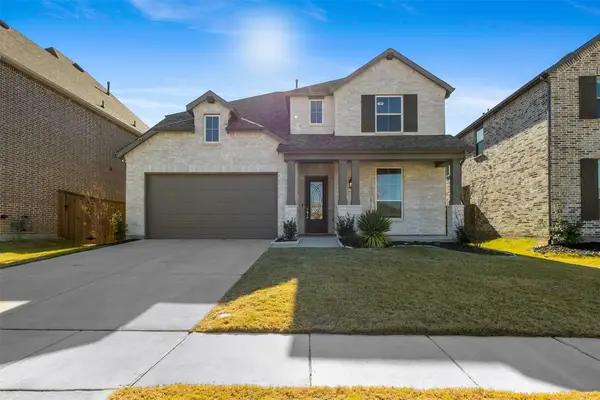 $535,000Active4 beds 3 baths2,740 sq. ft.
$535,000Active4 beds 3 baths2,740 sq. ft.1136 Saddle Ridge Drive, Aubrey, TX 76227
MLS# 21134310Listed by: BEAM REAL ESTATE, LLC - New
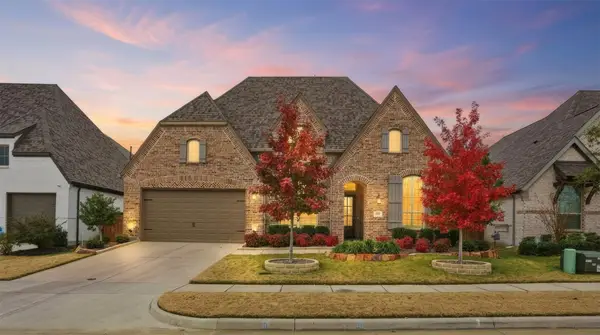 $600,000Active4 beds 4 baths3,069 sq. ft.
$600,000Active4 beds 4 baths3,069 sq. ft.4109 Hawthorn Drive, Aubrey, TX 76227
MLS# 21135878Listed by: EXP REALTY - New
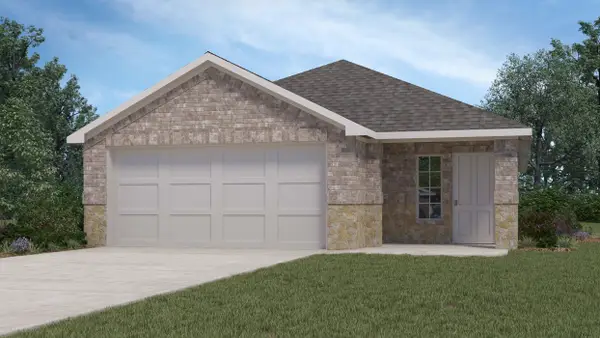 $275,990Active3 beds 2 baths1,440 sq. ft.
$275,990Active3 beds 2 baths1,440 sq. ft.10405 Barron Drive, Aubrey, TX 76227
MLS# 21135924Listed by: D.R. HORTON, AMERICA'S BUILDER - New
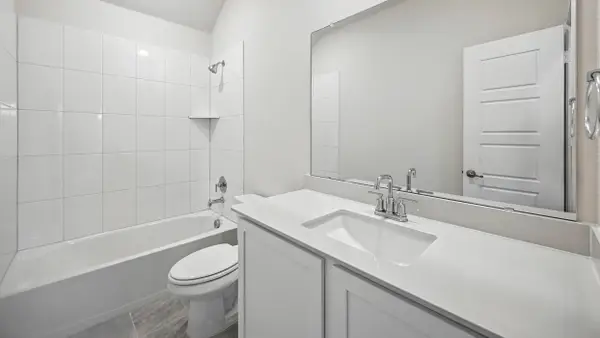 $296,990Active3 beds 3 baths1,841 sq. ft.
$296,990Active3 beds 3 baths1,841 sq. ft.10421 Barron Drive, Aubrey, TX 76227
MLS# 21134958Listed by: D.R. HORTON, AMERICA'S BUILDER 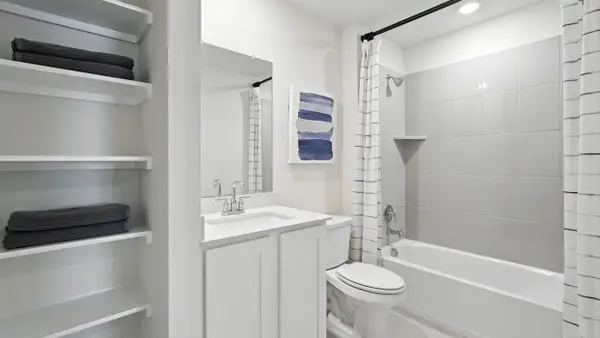 $282,990Pending3 beds 2 baths1,553 sq. ft.
$282,990Pending3 beds 2 baths1,553 sq. ft.10420 Ambrose Drive, Aubrey, TX 76227
MLS# 21134819Listed by: D.R. HORTON, AMERICA'S BUILDER
