1508 Vernon Drive, Aubrey, TX 76227
Local realty services provided by:Better Homes and Gardens Real Estate Winans
Listed by: steven laesch972-699-1944
Office: foster loria, realtors, inc.
MLS#:21083339
Source:GDAR
Price summary
- Price:$329,900
- Price per sq. ft.:$165.86
- Monthly HOA dues:$49.5
About this home
* Seller is offering a credit toward buyers’ closing costs or rate buy-down—ask for details. * Beautifully maintained move-in ready 3-bedroom plus flex room home built in 2019 in the desirable Winn Ridge community.* Light-filled open floor plan designed for comfort and connection.* Spacious living and dining areas flow into a stylish kitchen with granite countertops, stainless appliances, and a large island perfect for meals or gatherings.* Versatile flex room ideal for a home office, playroom, or hobby area. * Private primary suite with walk-in closet and full bath.* Covered patio and landscaped backyard with zoned sprinkler system.* Community amenities include resort-style pool, playground, volleyball courts, soccer fields, and dog park.* Convenient to HEB, Kroger, Walmart, Costco, shopping, and dining. *
Contact an agent
Home facts
- Year built:2019
- Listing ID #:21083339
- Added:75 day(s) ago
- Updated:December 25, 2025 at 12:50 PM
Rooms and interior
- Bedrooms:3
- Total bathrooms:2
- Full bathrooms:2
- Living area:1,989 sq. ft.
Heating and cooling
- Cooling:Ceiling Fans, Central Air, Electric
- Heating:Electric
Structure and exterior
- Roof:Composition
- Year built:2019
- Building area:1,989 sq. ft.
- Lot area:0.15 Acres
Schools
- High school:Ray Braswell
- Middle school:Rodriguez
- Elementary school:Union Park
Finances and disclosures
- Price:$329,900
- Price per sq. ft.:$165.86
- Tax amount:$6,436
New listings near 1508 Vernon Drive
- New
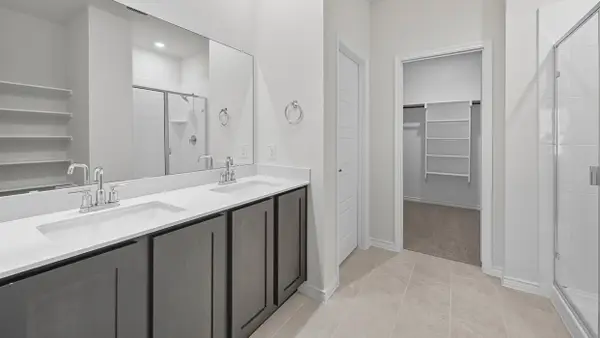 $316,990Active4 beds 3 baths2,133 sq. ft.
$316,990Active4 beds 3 baths2,133 sq. ft.10317 Ambrose Drive, Aubrey, TX 76227
MLS# 21137514Listed by: D.R. HORTON, AMERICA'S BUILDER - New
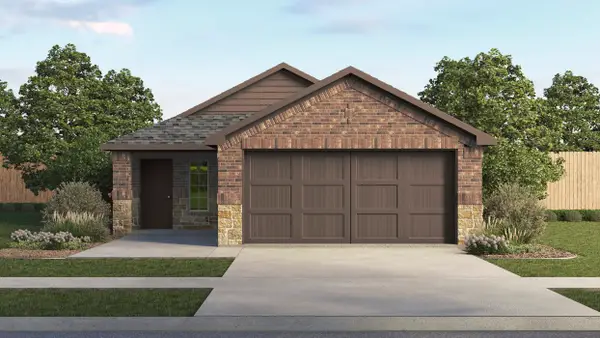 $263,990Active3 beds 2 baths1,335 sq. ft.
$263,990Active3 beds 2 baths1,335 sq. ft.3517 Bar Claims Street, Aubrey, TX 76227
MLS# 21137516Listed by: D.R. HORTON, AMERICA'S BUILDER - New
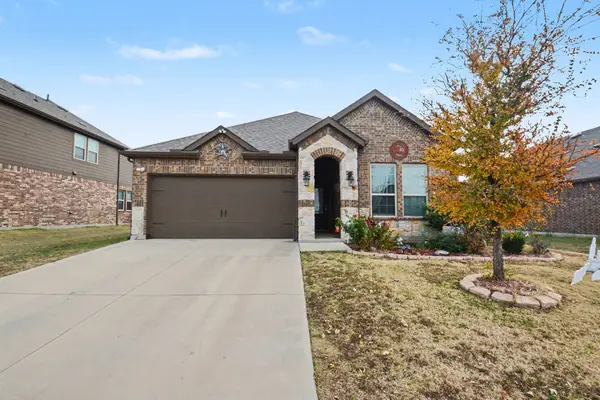 $285,000Active3 beds 2 baths1,516 sq. ft.
$285,000Active3 beds 2 baths1,516 sq. ft.11404 Culberson Drive, Aubrey, TX 76227
MLS# 21135534Listed by: MARK SPAIN REAL ESTATE - New
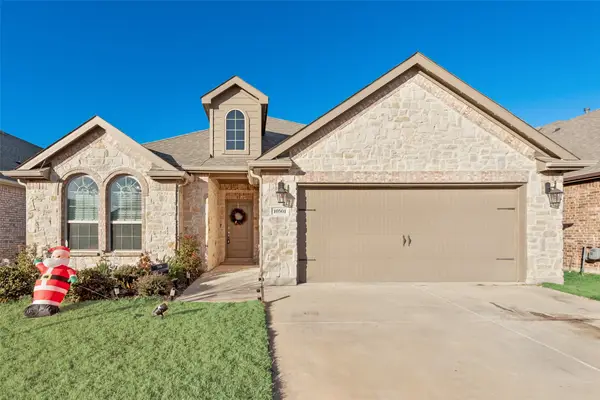 $358,000Active3 beds 2 baths1,703 sq. ft.
$358,000Active3 beds 2 baths1,703 sq. ft.10501 Fountain Gate Street, Aubrey, TX 76227
MLS# 21136320Listed by: COMPASS RE TEXAS, LLC. - New
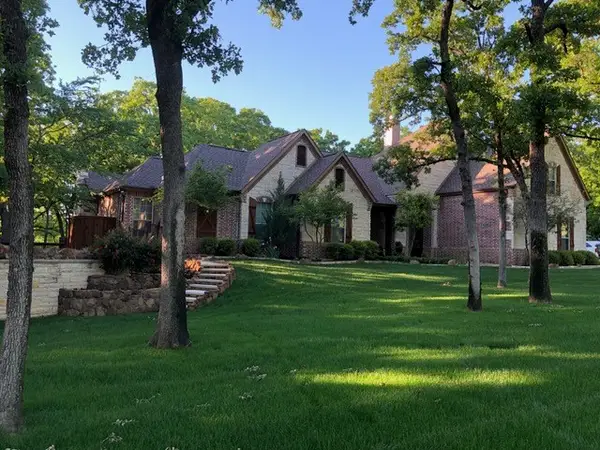 $1,195,000Active4 beds 5 baths3,121 sq. ft.
$1,195,000Active4 beds 5 baths3,121 sq. ft.4770 Hidden Oaks Circle, Aubrey, TX 76227
MLS# 21136607Listed by: FATHOM REALTY LLC - New
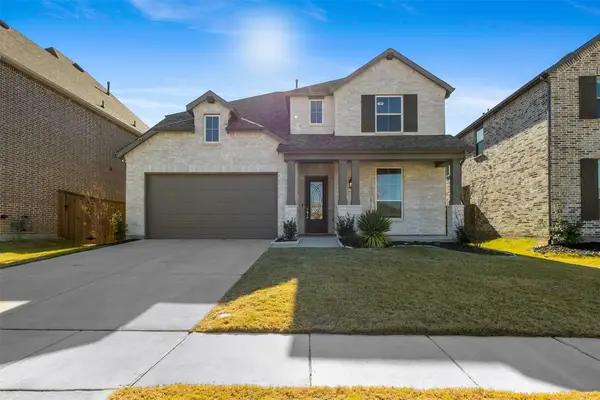 $535,000Active4 beds 3 baths2,740 sq. ft.
$535,000Active4 beds 3 baths2,740 sq. ft.1136 Saddle Ridge Drive, Aubrey, TX 76227
MLS# 21134310Listed by: BEAM REAL ESTATE, LLC - New
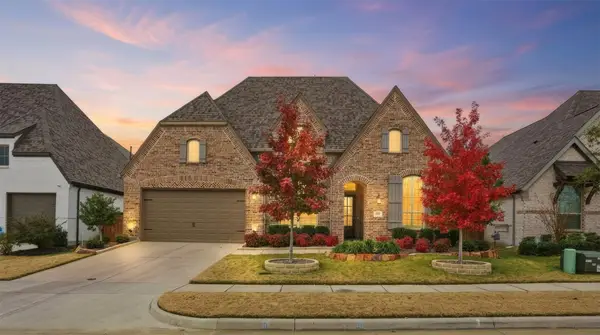 $600,000Active4 beds 4 baths3,069 sq. ft.
$600,000Active4 beds 4 baths3,069 sq. ft.4109 Hawthorn Drive, Aubrey, TX 76227
MLS# 21135878Listed by: EXP REALTY - New
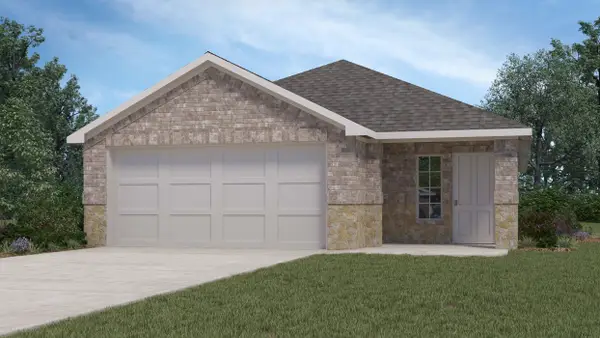 $275,990Active3 beds 2 baths1,440 sq. ft.
$275,990Active3 beds 2 baths1,440 sq. ft.10405 Barron Drive, Aubrey, TX 76227
MLS# 21135924Listed by: D.R. HORTON, AMERICA'S BUILDER - New
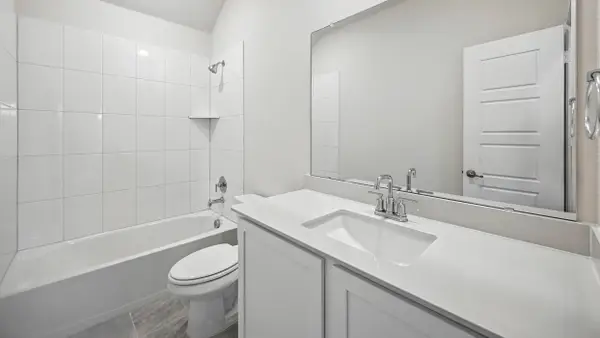 $296,990Active3 beds 3 baths1,841 sq. ft.
$296,990Active3 beds 3 baths1,841 sq. ft.10421 Barron Drive, Aubrey, TX 76227
MLS# 21134958Listed by: D.R. HORTON, AMERICA'S BUILDER 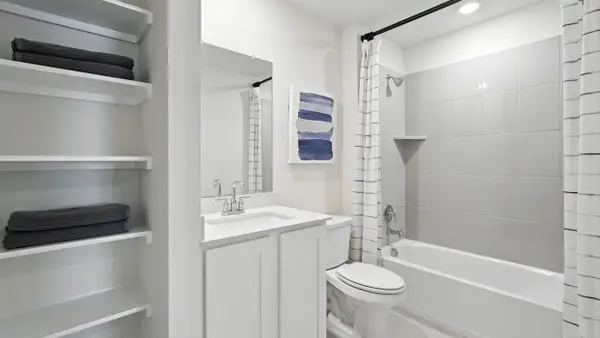 $282,990Pending3 beds 2 baths1,553 sq. ft.
$282,990Pending3 beds 2 baths1,553 sq. ft.10420 Ambrose Drive, Aubrey, TX 76227
MLS# 21134819Listed by: D.R. HORTON, AMERICA'S BUILDER
