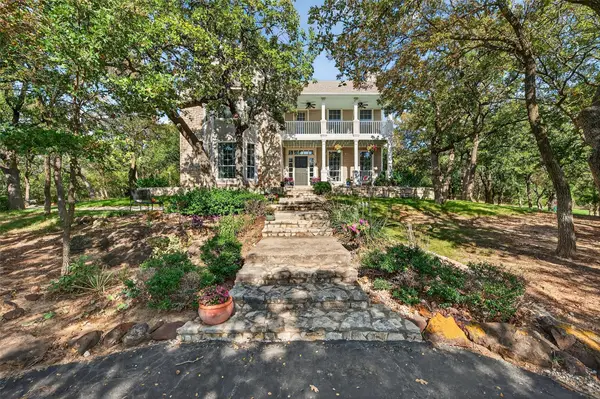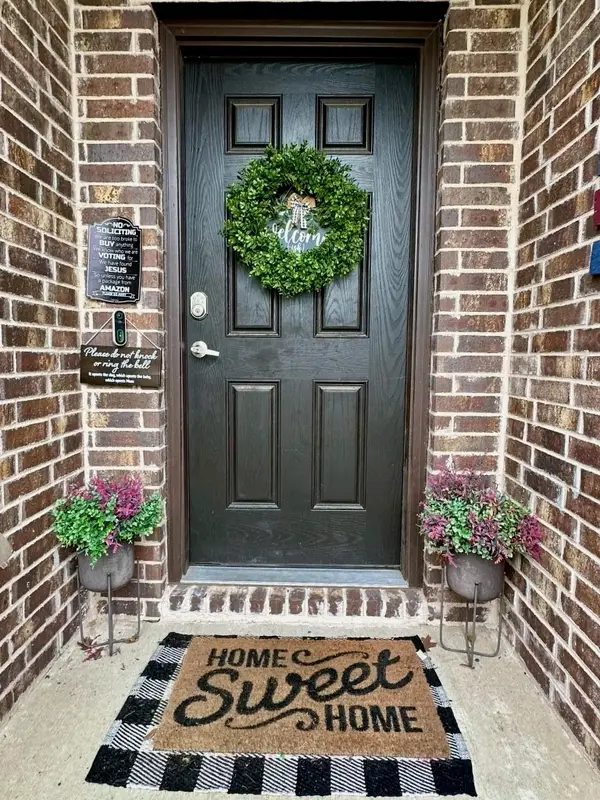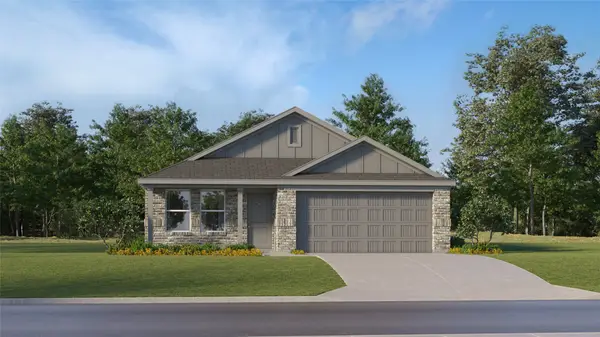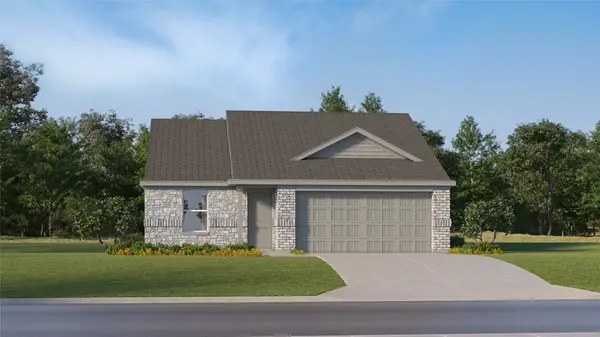1928 Pelham Drive, Aubrey, TX 76227
Local realty services provided by:Better Homes and Gardens Real Estate The Bell Group
Listed by:tobi oluwafemi903-602-3340
Office:exp realty llc.
MLS#:21018546
Source:GDAR
Price summary
- Price:$510,000
- Price per sq. ft.:$191.44
- Monthly HOA dues:$72
About this home
Welcome to this STUNNING AND THOUGHTFULLY DESIGNED HOME 5 bed, 3 bath in the heart of Aubrey, Texas, showcasing a GORGEOUS 8-FOOT WOOD AND GLASS FRONT DOOR AND A BRIGHT, OPEN LAYOUT FILLED WITH NATURAL LIGHT. Inside the home are luxury vinyl plank flooring, an open-concept design perfect for both daily living and entertaining.
The main living area impresses with horizontal wrought iron stair railings, a direct vent fireplace with tile surround, and luxury vinyl plank flooring throughout the first floor. The chef-inspired kitchen is a dream—featuring a large wood-wrapped island with pendant lighting, white quartz countertops, lightly stained 42-inch cabinets with adjustable shelves, a FIVE-BURNER GAS COOKTOP, BUILT-IN MICROWAVE AND OVEN, and a spacious walk-in pantry. Property has a covered patio, a good size backyard and an artificial turf which requires low maintenance.
The primary bedroom also includes the a bay window, dual vanities, tub, floor-to-ceiling tile, a frameless glass shower, linen closet, and a spacious walk-in closet. Additionally, there is an office space that can also be used as a gym! Additional highlights include window blinds throughout, uplights on the front exterior, a covered extended patio, full sod and gutters, and access to DENTON ISD with an onsite elementary school. This home beautifully blends comfort, functionality, and elegant touches in a welcoming community setting.
SCHEDULE YOUR PRIVATE TOUR TODAY.
Contact an agent
Home facts
- Year built:2023
- Listing ID #:21018546
- Added:65 day(s) ago
- Updated:October 09, 2025 at 11:47 AM
Rooms and interior
- Bedrooms:5
- Total bathrooms:3
- Full bathrooms:3
- Living area:2,664 sq. ft.
Heating and cooling
- Cooling:Ceiling Fans, Central Air, Electric, Humidity Control
- Heating:Central, Fireplaces, Natural Gas
Structure and exterior
- Roof:Composition
- Year built:2023
- Building area:2,664 sq. ft.
- Lot area:0.13 Acres
Schools
- High school:Ray Braswell
- Middle school:Rodriguez
- Elementary school:Sandbrock Ranch
Finances and disclosures
- Price:$510,000
- Price per sq. ft.:$191.44
- Tax amount:$11,296
New listings near 1928 Pelham Drive
- New
 $1,150,000Active5 beds 4 baths3,900 sq. ft.
$1,150,000Active5 beds 4 baths3,900 sq. ft.10312 Arvin Hill Road, Aubrey, TX 76227
MLS# 21057736Listed by: LAKE & COUNTRY REALTY, LLC - New
 $510,000Active5 beds 4 baths3,062 sq. ft.
$510,000Active5 beds 4 baths3,062 sq. ft.804 Saratoga Road, Aubrey, TX 76227
MLS# 21080870Listed by: LOCAL REALTY AGENCY - New
 $370,000Active4 beds 3 baths2,577 sq. ft.
$370,000Active4 beds 3 baths2,577 sq. ft.1028 West Drive, Aubrey, TX 76227
MLS# 21081208Listed by: ONDEMAND REALTY - New
 $269,900Active4 beds 3 baths1,859 sq. ft.
$269,900Active4 beds 3 baths1,859 sq. ft.2309 Telfair Way, Aubrey, TX 76227
MLS# 21081082Listed by: CENTRAL METRO REALTY - New
 $656,999Active5 beds 5 baths4,054 sq. ft.
$656,999Active5 beds 5 baths4,054 sq. ft.1461 Pleasant Knoll Trail, Aubrey, TX 76227
MLS# 21080822Listed by: BIAN REALTY - New
 $267,399Active4 beds 2 baths1,656 sq. ft.
$267,399Active4 beds 2 baths1,656 sq. ft.832 Dressage Lane, Aubrey, TX 76227
MLS# 21080709Listed by: TURNER MANGUM,LLC - New
 $255,239Active3 beds 2 baths1,302 sq. ft.
$255,239Active3 beds 2 baths1,302 sq. ft.712 Dressage Lane, Aubrey, TX 76227
MLS# 21080723Listed by: TURNER MANGUM,LLC - New
 $285,049Active4 beds 2 baths1,720 sq. ft.
$285,049Active4 beds 2 baths1,720 sq. ft.716 Dressage Lane, Aubrey, TX 76227
MLS# 21080739Listed by: TURNER MANGUM,LLC - New
 $328,049Active3 beds 2 baths1,801 sq. ft.
$328,049Active3 beds 2 baths1,801 sq. ft.608 Mare Drive, Aubrey, TX 76227
MLS# 21080632Listed by: TURNER MANGUM,LLC - New
 $255,674Active3 beds 2 baths1,311 sq. ft.
$255,674Active3 beds 2 baths1,311 sq. ft.2020 Sulky Lane, Aubrey, TX 76227
MLS# 21080673Listed by: TURNER MANGUM,LLC
