1933 Steppe Trail Drive, Aubrey, TX 76227
Local realty services provided by:Better Homes and Gardens Real Estate Rhodes Realty
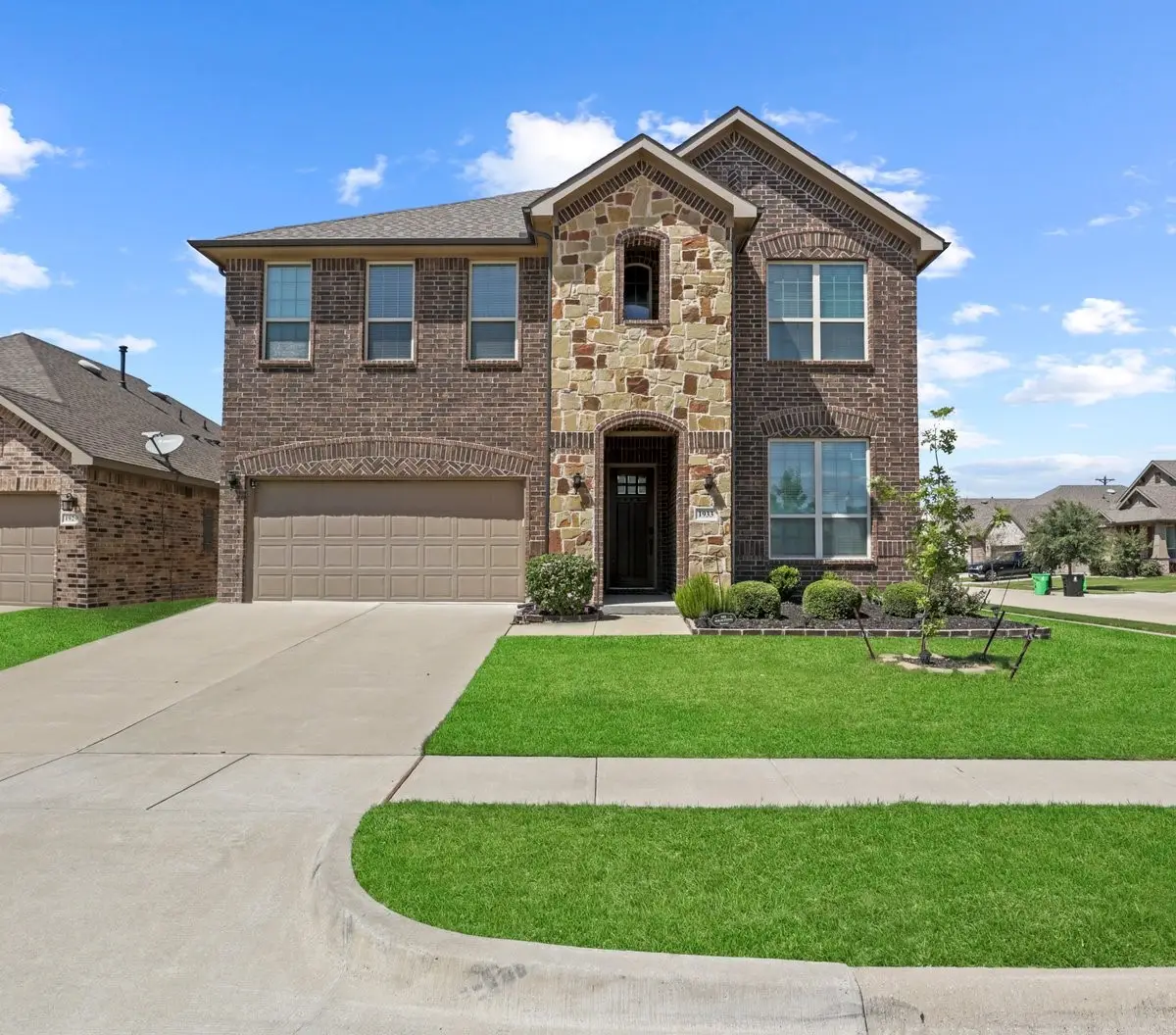
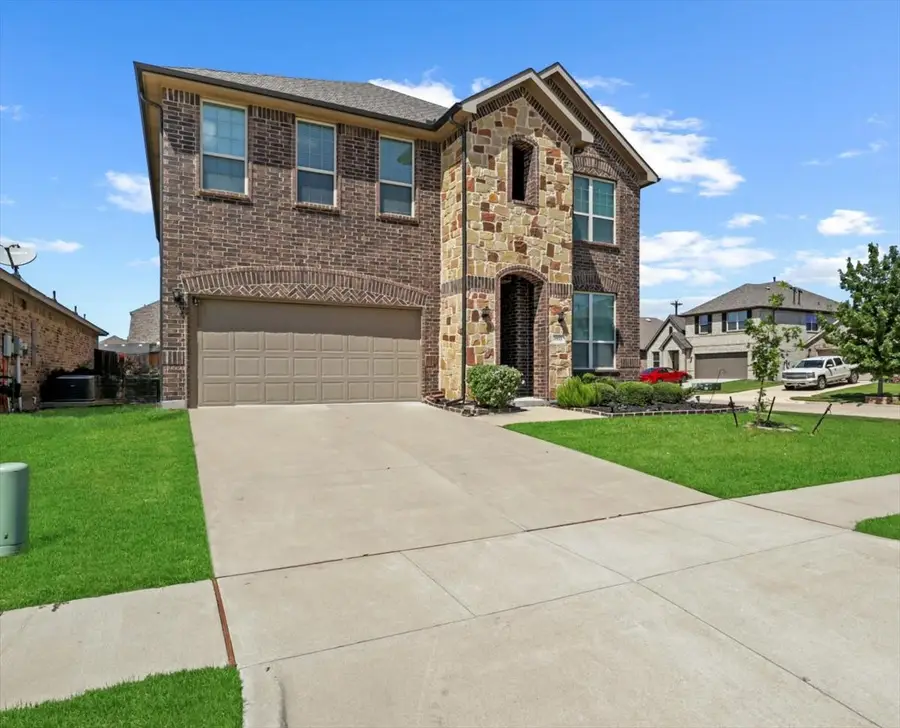
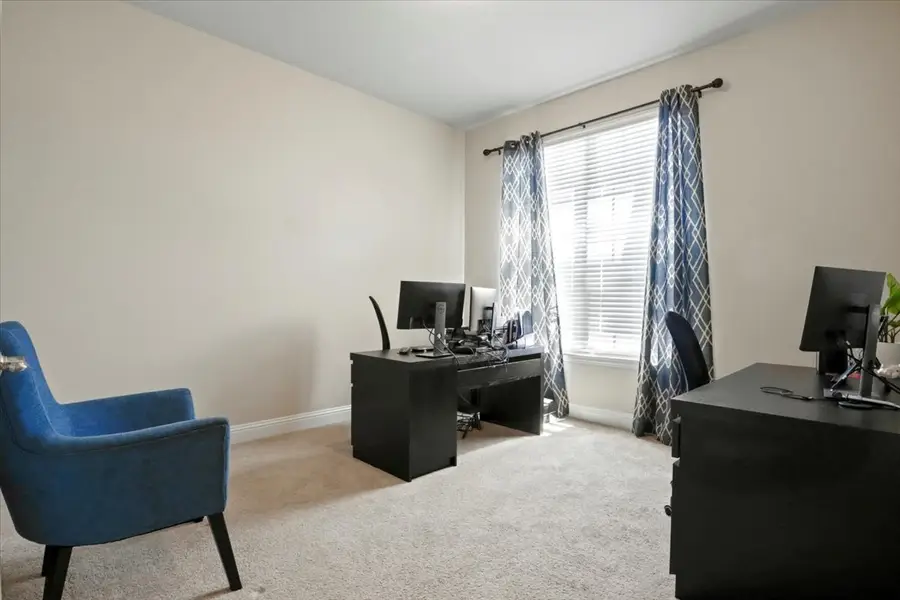
Listed by:stella lee281-292-3499
Office:connect realty
MLS#:21041613
Source:GDAR
Price summary
- Price:$535,000
- Price per sq. ft.:$164.16
- Monthly HOA dues:$65
About this home
Welcome to this stunning two-story home nestled in the desirable community of Aubrey, Texas. Built in 2019, this spacious residence boasts 4 bedrooms, 3 bathrooms, and over 3,200 sq. ft. of living space designed for both comfort and functionality. The open-concept floor plan highlights a modern chef’s kitchen with ample cabinetry, stone countertops, and a large island that flows seamlessly into the family room—perfect for entertaining.
Upstairs, you’ll find generously sized bedrooms and a versatile loft space ideal for a game room, office, or media retreat. The owner’s suite offers a private sanctuary with a spa-inspired ensuite bath featuring dual vanities, a soaking tub, and a walk-in shower.
Outside, enjoy a beautifully designed exterior with brick and stone accents, a covered patio, and a private backyard ready for gatherings or relaxation. Additional features include an attached garage, energy-efficient systems, and access to community amenities that enhance the lifestyle experience. This home offers inviting curb appeal with its blend of brick and stone exterior accents, complemented by wood details and a covered front entryway. A neatly manicured lawn and clean landscaping enhances the welcoming appearance and provides both convenience and charm. The overall design creates a modern yet timeless look that stands out within the community. With its modern design, ample space, and prime location near shopping, dining, and top-rated schools, this home is a true gem in Aubrey!
Contact an agent
Home facts
- Year built:2019
- Listing Id #:21041613
- Added:1 day(s) ago
- Updated:August 27, 2025 at 12:43 AM
Rooms and interior
- Bedrooms:4
- Total bathrooms:3
- Full bathrooms:2
- Half bathrooms:1
- Living area:3,259 sq. ft.
Heating and cooling
- Cooling:Central Air
- Heating:Central
Structure and exterior
- Roof:Composition
- Year built:2019
- Building area:3,259 sq. ft.
- Lot area:0.16 Acres
Schools
- High school:Ray Braswell
- Middle school:Pat Hagan Cheek
- Elementary school:Union Park
Finances and disclosures
- Price:$535,000
- Price per sq. ft.:$164.16
New listings near 1933 Steppe Trail Drive
- New
 $420,000Active4 beds 3 baths2,206 sq. ft.
$420,000Active4 beds 3 baths2,206 sq. ft.11222 Hawks Landing Drive, Aubrey, TX 76227
MLS# 21018247Listed by: ROGERS HEALY AND ASSOCIATES - Open Sat, 2 to 4pmNew
 $374,900Active4 beds 3 baths2,073 sq. ft.
$374,900Active4 beds 3 baths2,073 sq. ft.11245 Canyon Mine Drive, Aubrey, TX 76227
MLS# 21017310Listed by: FATHOM REALTY, LLC - New
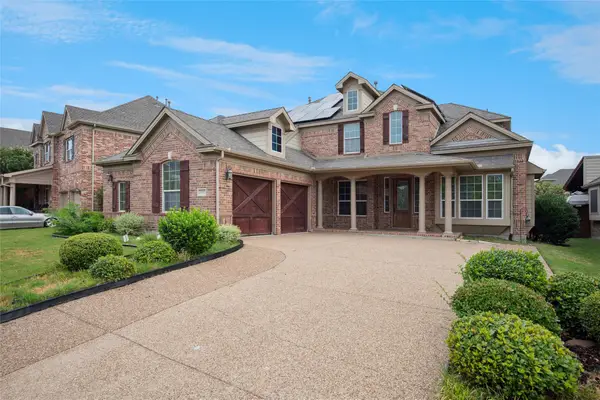 $680,000Active5 beds 4 baths3,715 sq. ft.
$680,000Active5 beds 4 baths3,715 sq. ft.901 Oglethorpe Lane, Aubrey, TX 76227
MLS# 21036576Listed by: SMITH & ASSOCIATES REALTY - New
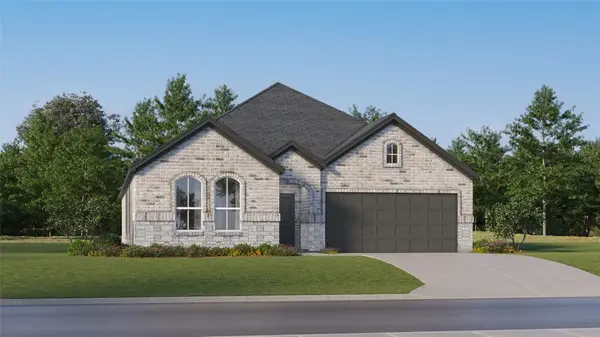 $367,099Active4 beds 2 baths2,062 sq. ft.
$367,099Active4 beds 2 baths2,062 sq. ft.624 Mare Drive, Aubrey, TX 76227
MLS# 21041921Listed by: TURNER MANGUM LLC - New
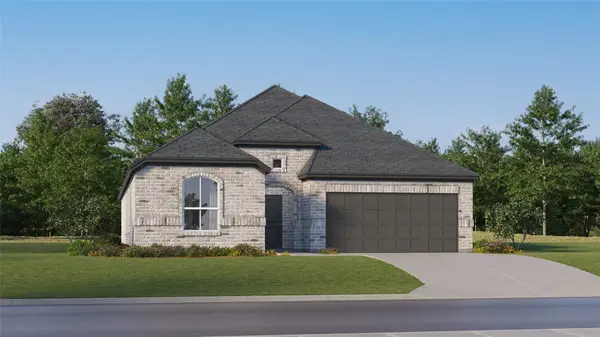 $359,599Active4 beds 3 baths2,210 sq. ft.
$359,599Active4 beds 3 baths2,210 sq. ft.611 Mare Drive, Aubrey, TX 76227
MLS# 21041929Listed by: TURNER MANGUM LLC - New
 $520,000Active4 beds 3 baths2,271 sq. ft.
$520,000Active4 beds 3 baths2,271 sq. ft.4009 Prickly Pear Avenue, Aubrey, TX 76227
MLS# 21041184Listed by: U PROPERTY MANAGEMENT - Open Sat, 11:30am to 1pmNew
 $380,000Active4 beds 2 baths2,033 sq. ft.
$380,000Active4 beds 2 baths2,033 sq. ft.10701 Klondike Lane, Aubrey, TX 76227
MLS# 21027979Listed by: COREY SIMPSON & ASSOCIATES - New
 $255,749Active3 beds 2 baths1,451 sq. ft.
$255,749Active3 beds 2 baths1,451 sq. ft.2129 Sulky Lane, Aubrey, TX 76227
MLS# 21040348Listed by: TURNER MANGUM LLC  $376,899Pending4 beds 2 baths2,062 sq. ft.
$376,899Pending4 beds 2 baths2,062 sq. ft.636 Mare Drive, Aubrey, TX 76227
MLS# 21040245Listed by: TURNER MANGUM LLC
