3720 American Paint Drive, Aubrey, TX 76227
Local realty services provided by:Better Homes and Gardens Real Estate The Bell Group
Listed by: dina verteramo888-524-3182
Office: dina verteramo
MLS#:20915795
Source:GDAR
Price summary
- Price:$449,000
- Price per sq. ft.:$230.97
- Monthly HOA dues:$81
About this home
MLS# 20915795 - Built by Highland Homes - October completion! ~ Perfect 1 story plan, 3 beds, 2.5 baths with study. This home is 100% brick, full gutters with tie in drains. Beautiful 8 foot solid wood front door. All exterior and interior doors are 8 feet. Chefs' kitchen featuring 36-inch 5 burner cooktop, built in oven and microwave, quartz countertops, large island, walk in pantry and 42inch upper cabinets with adjustable shelves. Primary bath includes drop-in tub with separate shower, knee space to sit and do your hair and makeup and linen closet. Wood floors from front door to back door in main living areas and hallways. Designer finishes throughout. Large, covered patio great for entertaining and lounging. Full sprinklers. 6 foot stained cedar fenced. Master plan community!
Contact an agent
Home facts
- Year built:2025
- Listing ID #:20915795
- Added:216 day(s) ago
- Updated:November 28, 2025 at 12:30 PM
Rooms and interior
- Bedrooms:3
- Total bathrooms:3
- Full bathrooms:2
- Half bathrooms:1
- Living area:1,944 sq. ft.
Heating and cooling
- Cooling:Ceiling Fans, Central Air, Electric
- Heating:Central, Natural Gas
Structure and exterior
- Roof:Composition
- Year built:2025
- Building area:1,944 sq. ft.
- Lot area:0.13 Acres
Schools
- High school:Ray Braswell
- Middle school:Pat Hagan Cheek
- Elementary school:Sandbrock Ranch
Finances and disclosures
- Price:$449,000
- Price per sq. ft.:$230.97
New listings near 3720 American Paint Drive
- New
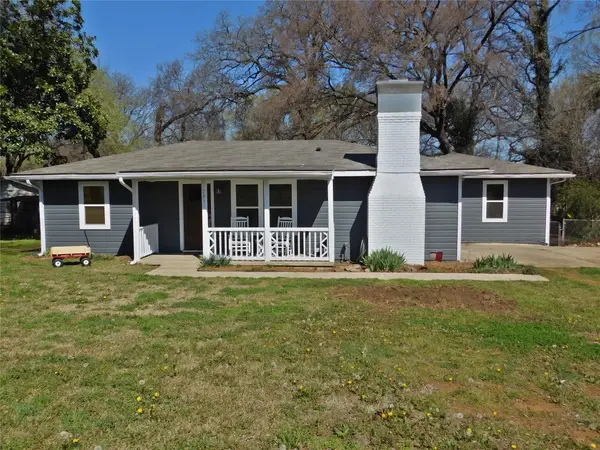 $199,950Active3 beds 2 baths1,234 sq. ft.
$199,950Active3 beds 2 baths1,234 sq. ft.2831 Fm 2931, Aubrey, TX 76227
MLS# 21120830Listed by: RE/MAX DALLAS SUBURBS - New
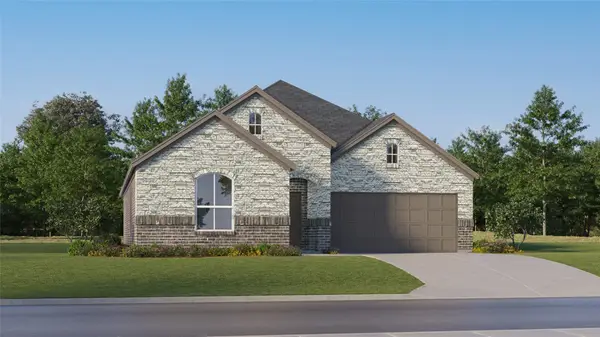 $305,824Active4 beds 2 baths1,902 sq. ft.
$305,824Active4 beds 2 baths1,902 sq. ft.611 Stud Drive, Aubrey, TX 76227
MLS# 21121061Listed by: TURNER MANGUM,LLC - New
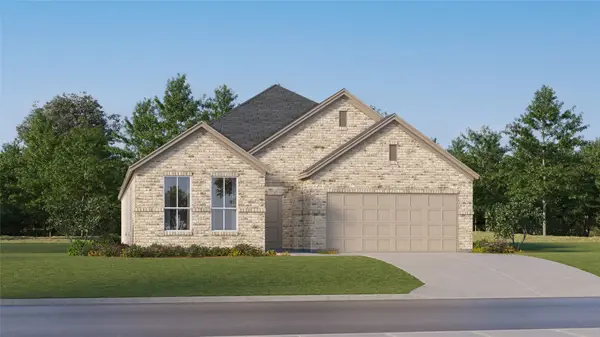 $339,849Active4 beds 3 baths2,210 sq. ft.
$339,849Active4 beds 3 baths2,210 sq. ft.644 Stud Drive, Aubrey, TX 76227
MLS# 21121064Listed by: TURNER MANGUM,LLC - New
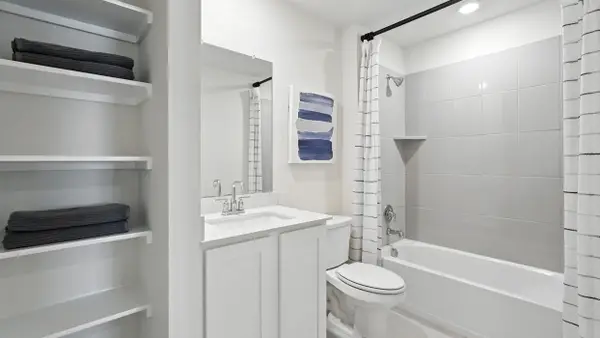 $282,990Active3 beds 2 baths1,553 sq. ft.
$282,990Active3 beds 2 baths1,553 sq. ft.3532 Bar Claims Street, Aubrey, TX 76227
MLS# 21120967Listed by: D.R. HORTON, AMERICA'S BUILDER - New
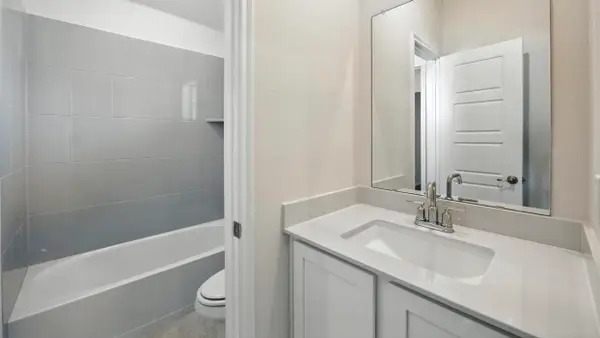 $343,990Active3 beds 3 baths2,282 sq. ft.
$343,990Active3 beds 3 baths2,282 sq. ft.3549 Bar Claims Street, Aubrey, TX 76227
MLS# 21120973Listed by: D.R. HORTON, AMERICA'S BUILDER - New
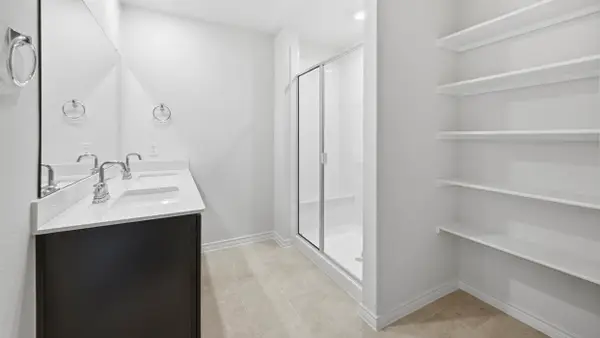 $287,990Active3 beds 2 baths1,604 sq. ft.
$287,990Active3 beds 2 baths1,604 sq. ft.3521 Bar Claims Street, Aubrey, TX 76227
MLS# 21120989Listed by: D.R. HORTON, AMERICA'S BUILDER - New
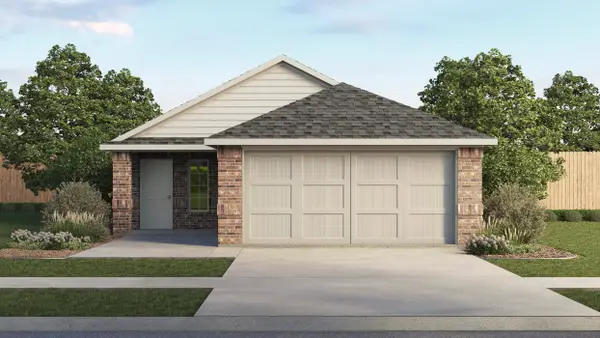 $259,990Active3 beds 2 baths1,335 sq. ft.
$259,990Active3 beds 2 baths1,335 sq. ft.10324 Crusoe Street, Aubrey, TX 76227
MLS# 21120999Listed by: D.R. HORTON, AMERICA'S BUILDER - New
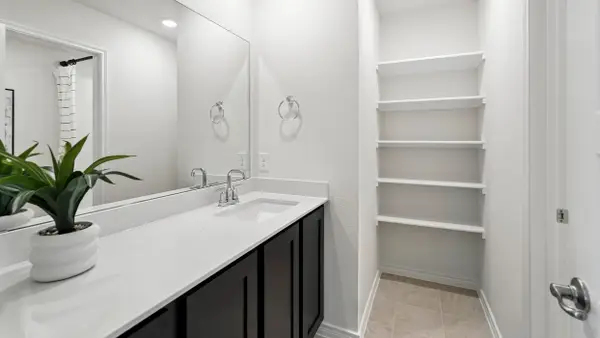 $350,990Active4 beds 3 baths2,404 sq. ft.
$350,990Active4 beds 3 baths2,404 sq. ft.10408 Crusoe Street, Aubrey, TX 76227
MLS# 21121003Listed by: D.R. HORTON, AMERICA'S BUILDER - New
 $300,990Active3 beds 3 baths1,841 sq. ft.
$300,990Active3 beds 3 baths1,841 sq. ft.3541 Aster Lane, Aubrey, TX 76227
MLS# 21120844Listed by: D.R. HORTON, AMERICA'S BUILDER - New
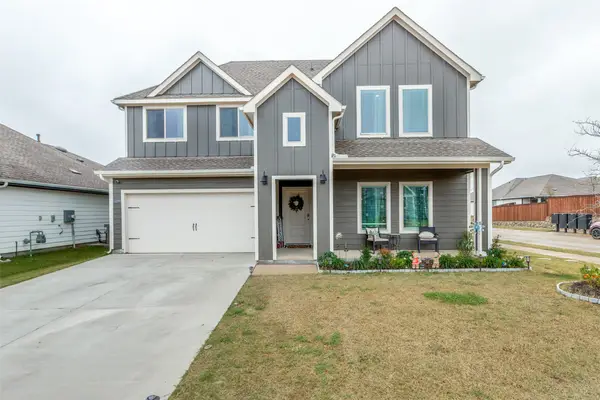 $410,000Active5 beds 3 baths2,548 sq. ft.
$410,000Active5 beds 3 baths2,548 sq. ft.13200 Rich Lane, Aubrey, TX 76227
MLS# 21119350Listed by: MONUMENT REALTY
