4017 Crepe Myrtle Street, Aubrey, TX 76227
Local realty services provided by:Better Homes and Gardens Real Estate Rhodes Realty
Listed by: harmandeep cheema469-381-0060
Office: monument realty
MLS#:20991219
Source:GDAR
Price summary
- Price:$489,990
- Price per sq. ft.:$215.76
- Monthly HOA dues:$81
About this home
North East Facing Home! Premium lot with larger elevation, David Weekly built in 2023, tons of upgrades!! Step into this stunning 4-bedroom, 3-bath home where comfort meets modern elegance. With over 2,200 square feet of beautifully designed space, every room showcases immaculate finishes and thoughtful upgrades. From the open-concept living and dining area—ideal for entertaining guests or enjoying a cozy family night—to the gourmet kitchen, ready for your next recipe, this home balances everyday function with a modern stylish flair. The serene primary suite offers a private retreat and a spa-inspired bathroom featuring a walk in shower and dual sinks. A spacious walk-in closet keeps things organized and stress-free. Living here means access to resort-style amenities including an Olympic-sized pool, fitness center, splash pad, massive three-story treehouse, stocked fishing lakes, dog park, and over six miles of scenic biking and walking trails. Just 15 minutes from the PGA and upcoming Universal Studios, adding extra convenience to your weekend plans, this home blends everyday living with destination appeal. Sellers willing to sell Fully Furnished!
Contact an agent
Home facts
- Year built:2023
- Listing ID #:20991219
- Added:164 day(s) ago
- Updated:December 19, 2025 at 12:48 PM
Rooms and interior
- Bedrooms:4
- Total bathrooms:3
- Full bathrooms:3
- Living area:2,271 sq. ft.
Heating and cooling
- Cooling:Ceiling Fans, Central Air, Electric
- Heating:Central
Structure and exterior
- Roof:Composition
- Year built:2023
- Building area:2,271 sq. ft.
- Lot area:0.14 Acres
Schools
- High school:Ray Braswell
- Middle school:Pat Hagan Cheek
- Elementary school:Sandbrock Ranch
Finances and disclosures
- Price:$489,990
- Price per sq. ft.:$215.76
- Tax amount:$10,806
New listings near 4017 Crepe Myrtle Street
- New
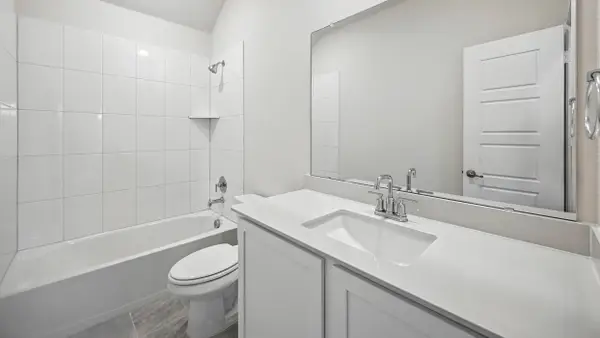 $296,990Active3 beds 3 baths1,841 sq. ft.
$296,990Active3 beds 3 baths1,841 sq. ft.10421 Barron Drive, Aubrey, TX 76227
MLS# 21134958Listed by: D.R. HORTON, AMERICA'S BUILDER - New
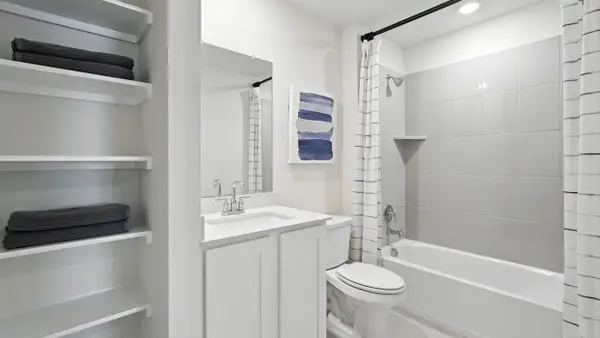 $282,990Active3 beds 2 baths1,553 sq. ft.
$282,990Active3 beds 2 baths1,553 sq. ft.10420 Ambrose Drive, Aubrey, TX 76227
MLS# 21134819Listed by: D.R. HORTON, AMERICA'S BUILDER - New
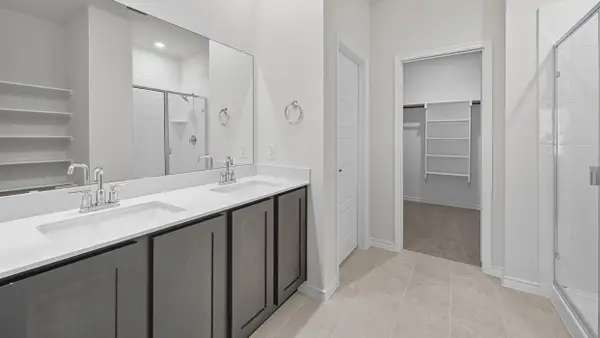 $331,990Active4 beds 3 baths2,133 sq. ft.
$331,990Active4 beds 3 baths2,133 sq. ft.3205 Cribbing Trail, Aubrey, TX 76227
MLS# 21134829Listed by: D.R. HORTON, AMERICA'S BUILDER - New
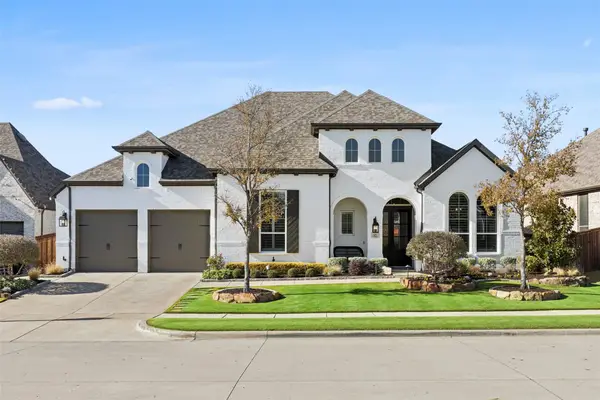 $798,000Active4 beds 4 baths3,313 sq. ft.
$798,000Active4 beds 4 baths3,313 sq. ft.1421 Bluestem Drive, Aubrey, TX 76227
MLS# 21127713Listed by: REAL BROKER, LLC - New
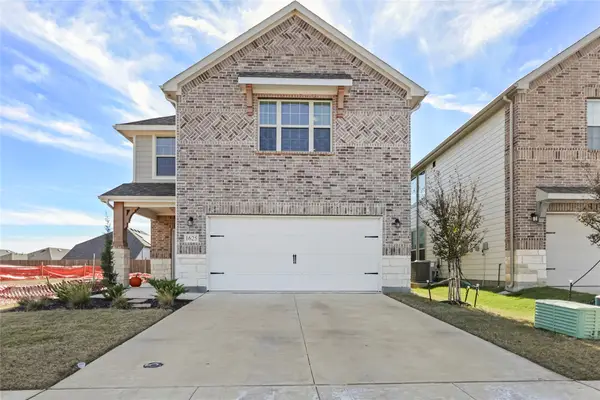 $410,000Active4 beds 4 baths2,552 sq. ft.
$410,000Active4 beds 4 baths2,552 sq. ft.1625 Edgeway Drive, Aubrey, TX 76227
MLS# 21133454Listed by: ULTIMA REAL ESTATE - New
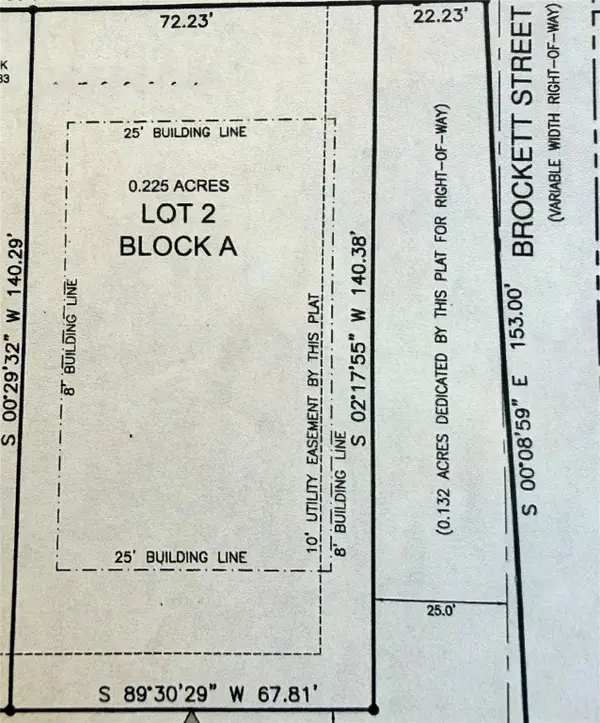 $79,900Active0.23 Acres
$79,900Active0.23 AcresTBD E North St, Denton, TX 76227
MLS# 21133703Listed by: EBS REALTY - New
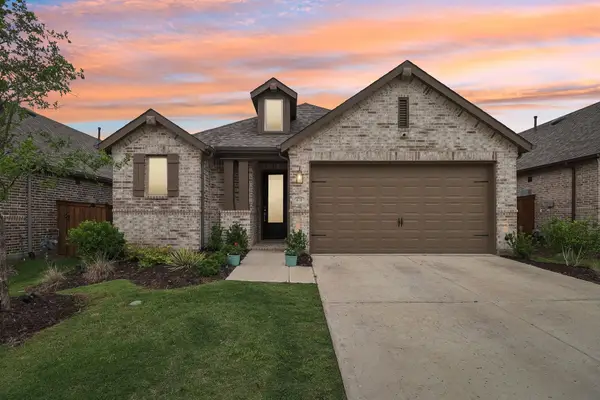 $360,000Active3 beds 2 baths1,599 sq. ft.
$360,000Active3 beds 2 baths1,599 sq. ft.4718 Firewheel Court, Aubrey, TX 76227
MLS# 21133231Listed by: EXP REALTY - Open Sat, 10am to 6pmNew
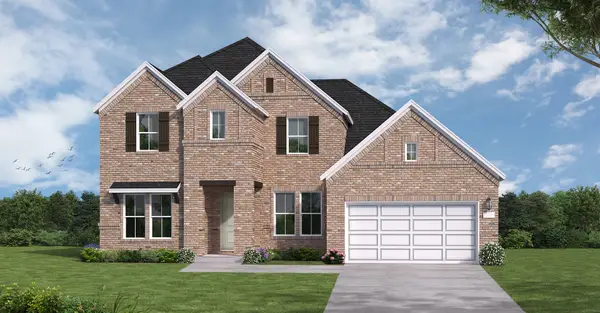 $657,221Active4 beds 5 baths3,458 sq. ft.
$657,221Active4 beds 5 baths3,458 sq. ft.1412 Buttercup Avenue, Aubrey, TX 76227
MLS# 21133424Listed by: HOMESUSA.COM - Open Sat, 10am to 6pmNew
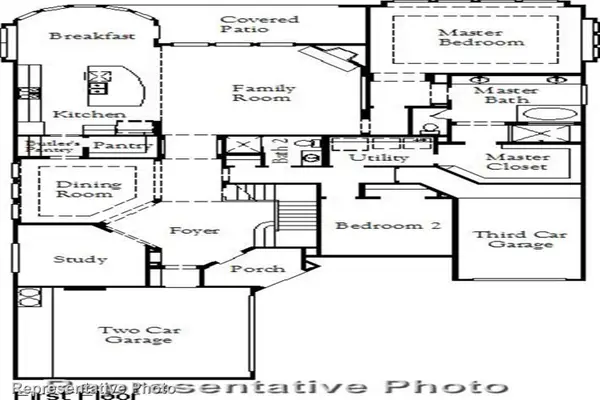 $694,995Active4 beds 4 baths3,833 sq. ft.
$694,995Active4 beds 4 baths3,833 sq. ft.1500 Overbrook Parkway, Aubrey, TX 76227
MLS# 21132835Listed by: HOMESUSA.COM - Open Sat, 2 to 4pmNew
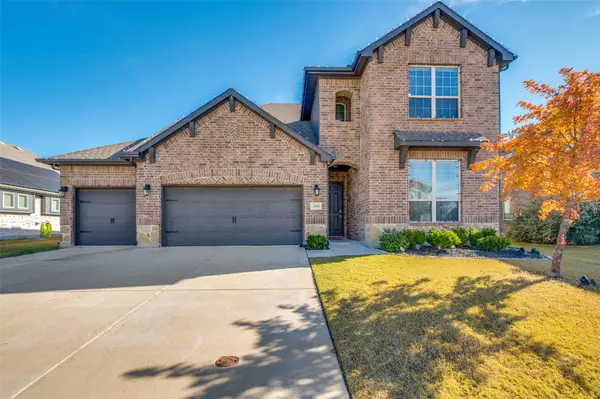 $487,000Active4 beds 3 baths2,698 sq. ft.
$487,000Active4 beds 3 baths2,698 sq. ft.2604 Upland Trail Lane, Aubrey, TX 76227
MLS# 21131416Listed by: PARAGON, REALTORS
