4224 Prickly Pear Drive, Aubrey, TX 76227
Local realty services provided by:Better Homes and Gardens Real Estate Senter, REALTORS(R)
Listed by: christie cannon, stuart walker903-287-7849
Office: keller williams frisco stars
MLS#:21066452
Source:GDAR
Price summary
- Price:$649,000
- Price per sq. ft.:$212.79
- Monthly HOA dues:$77
About this home
Welcome to your dream home in Sandbrock Ranch This stunning and popular 216 Highland Homes floorplan is barely lived in and is a '24 completed masterpiece offering 4 bedrooms, a private office, and a dedicated media room, all within a thoughtful split floor plan. The expansive open layout is perfect for entertaining, featuring a cozy sitting area with a striking stone fireplace, an elegant formal dining space, and a bright, airy living area flooded with natural light from numerous windows. The gourmet kitchen is a delight, boasting light wood tone cabinets, exquisite black marbled quartz countertops, a gas cooktop, large island, and dbl ovens. Retreat to the luxurious primary suite, where you’ll find a spa-like ensuite with a soaking tub, a walk-in shower, dual vanities, and a walk-in closet seamlessly connecting to the laundry room.Step outside to a large backyard oasis with a covered patio, ideal for outdoor relaxation. The house sits across from green space with no neighbor across!
Contact an agent
Home facts
- Year built:2024
- Listing ID #:21066452
- Added:303 day(s) ago
- Updated:November 28, 2025 at 12:40 PM
Rooms and interior
- Bedrooms:4
- Total bathrooms:3
- Full bathrooms:3
- Living area:3,050 sq. ft.
Heating and cooling
- Cooling:Central Air
- Heating:Central
Structure and exterior
- Roof:Composition
- Year built:2024
- Building area:3,050 sq. ft.
- Lot area:0.17 Acres
Schools
- High school:Ray Braswell
- Middle school:Rodriguez
- Elementary school:Sandbrock Ranch
Finances and disclosures
- Price:$649,000
- Price per sq. ft.:$212.79
New listings near 4224 Prickly Pear Drive
- New
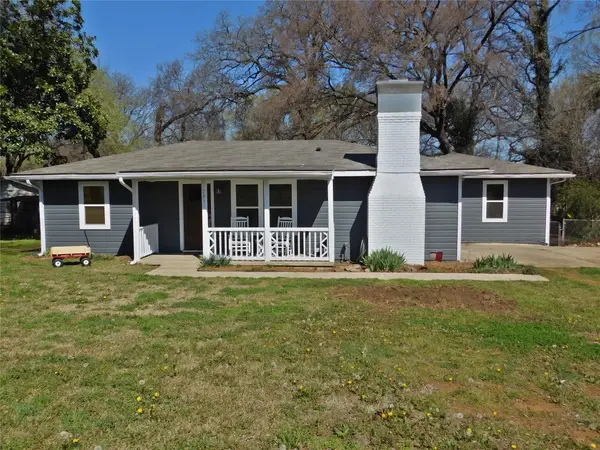 $199,950Active3 beds 2 baths1,234 sq. ft.
$199,950Active3 beds 2 baths1,234 sq. ft.2831 Fm 2931, Aubrey, TX 76227
MLS# 21120830Listed by: RE/MAX DALLAS SUBURBS - New
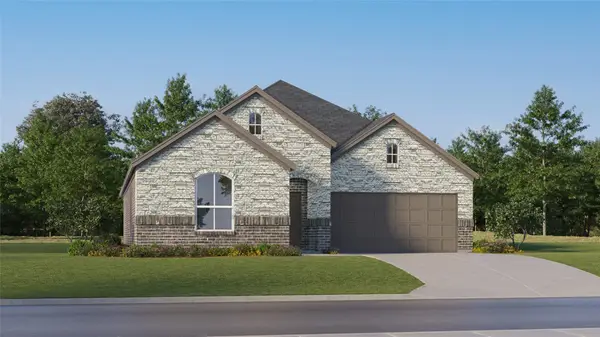 $305,824Active4 beds 2 baths1,902 sq. ft.
$305,824Active4 beds 2 baths1,902 sq. ft.611 Stud Drive, Aubrey, TX 76227
MLS# 21121061Listed by: TURNER MANGUM,LLC - New
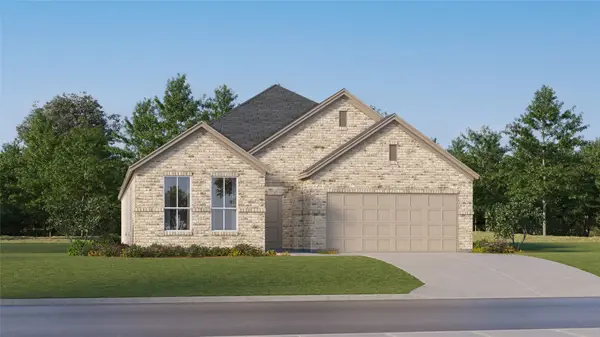 $339,849Active4 beds 3 baths2,210 sq. ft.
$339,849Active4 beds 3 baths2,210 sq. ft.644 Stud Drive, Aubrey, TX 76227
MLS# 21121064Listed by: TURNER MANGUM,LLC - New
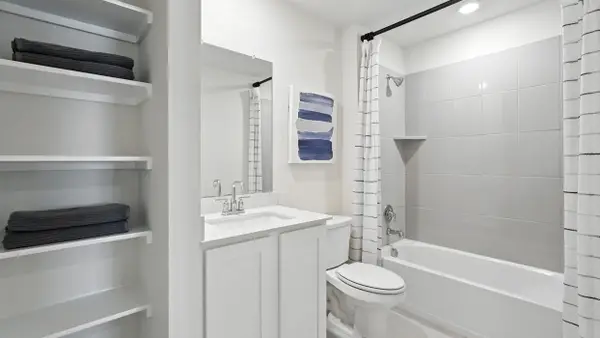 $282,990Active3 beds 2 baths1,553 sq. ft.
$282,990Active3 beds 2 baths1,553 sq. ft.3532 Bar Claims Street, Aubrey, TX 76227
MLS# 21120967Listed by: D.R. HORTON, AMERICA'S BUILDER - New
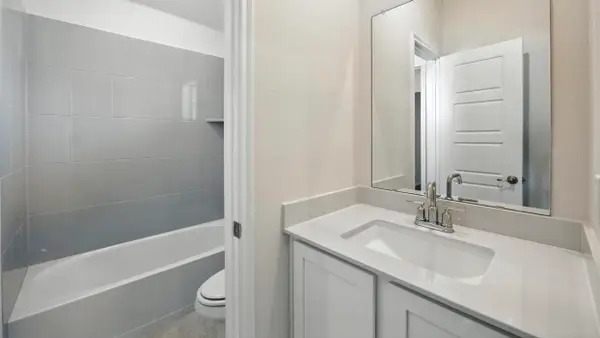 $343,990Active3 beds 3 baths2,282 sq. ft.
$343,990Active3 beds 3 baths2,282 sq. ft.3549 Bar Claims Street, Aubrey, TX 76227
MLS# 21120973Listed by: D.R. HORTON, AMERICA'S BUILDER - New
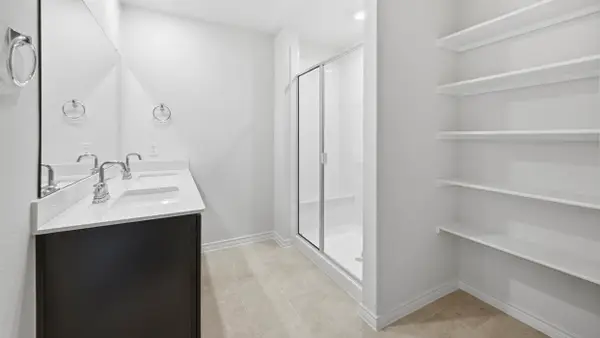 $287,990Active3 beds 2 baths1,604 sq. ft.
$287,990Active3 beds 2 baths1,604 sq. ft.3521 Bar Claims Street, Aubrey, TX 76227
MLS# 21120989Listed by: D.R. HORTON, AMERICA'S BUILDER - New
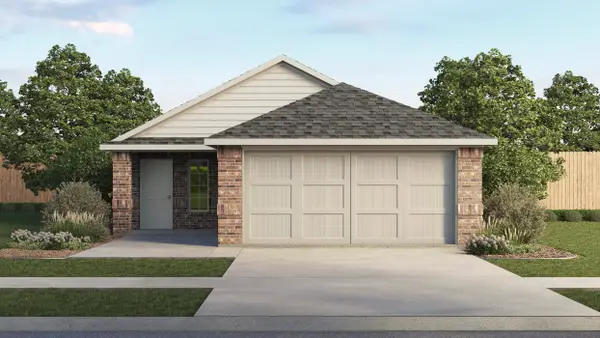 $259,990Active3 beds 2 baths1,335 sq. ft.
$259,990Active3 beds 2 baths1,335 sq. ft.10324 Crusoe Street, Aubrey, TX 76227
MLS# 21120999Listed by: D.R. HORTON, AMERICA'S BUILDER - New
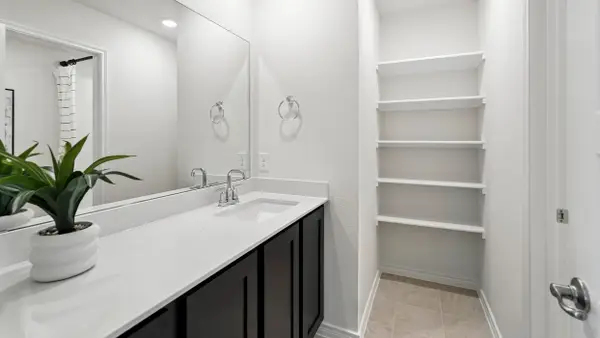 $350,990Active4 beds 3 baths2,404 sq. ft.
$350,990Active4 beds 3 baths2,404 sq. ft.10408 Crusoe Street, Aubrey, TX 76227
MLS# 21121003Listed by: D.R. HORTON, AMERICA'S BUILDER - New
 $300,990Active3 beds 3 baths1,841 sq. ft.
$300,990Active3 beds 3 baths1,841 sq. ft.3541 Aster Lane, Aubrey, TX 76227
MLS# 21120844Listed by: D.R. HORTON, AMERICA'S BUILDER - New
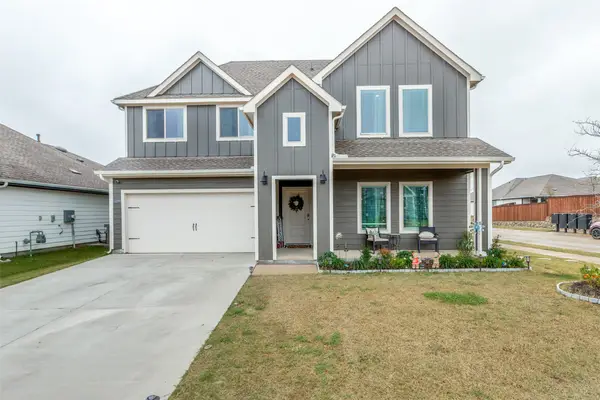 $410,000Active5 beds 3 baths2,548 sq. ft.
$410,000Active5 beds 3 baths2,548 sq. ft.13200 Rich Lane, Aubrey, TX 76227
MLS# 21119350Listed by: MONUMENT REALTY
