4308 Prickly Pear Avenue, Aubrey, TX 76227
Local realty services provided by:Better Homes and Gardens Real Estate Rhodes Realty
Listed by: madhu thakkalpalli512-426-4604
Office: rekonnection, llc.
MLS#:21068002
Source:GDAR
Price summary
- Price:$730,000
- Price per sq. ft.:$181.01
- Monthly HOA dues:$77
About this home
Step into luxury in this stunning home on an oversized east-facing lot! From the moment you enter, the dramatic 20-foot ceilings in the foyer and great room set the tone with a sense of style and sophistication. The open-concept design flows effortlessly, with the formal dining area connecting to the gourmet kitchen through a spacious butler’s pantry—ideal for hosting and entertaining.
The kitchen is beautifully appointed with granite countertops, a custom wood vent hood, pot and pan drawers, a wrapped island, and a gas cooktop.
The secluded primary suite is thoughtfully positioned at the back of the home for added privacy. Featuring a tray ceiling and expansive windows, the space is filled with natural light and offers peaceful views of the backyard.
Enjoy endless entertainment options with a large media room and an expansive covered patio—perfect for gatherings with friends and family.
Don’t miss your chance to see this exceptional home—schedule your visit today!
Contact an agent
Home facts
- Year built:2024
- Listing ID #:21068002
- Added:117 day(s) ago
- Updated:November 26, 2025 at 04:12 PM
Rooms and interior
- Bedrooms:5
- Total bathrooms:4
- Full bathrooms:4
- Living area:4,033 sq. ft.
Heating and cooling
- Cooling:Ceiling Fans, Central Air
- Heating:Central
Structure and exterior
- Roof:Composition
- Year built:2024
- Building area:4,033 sq. ft.
- Lot area:0.22 Acres
Schools
- High school:Ray Braswell
- Middle school:Pat Hagan Cheek
- Elementary school:Sandbrock Ranch
Finances and disclosures
- Price:$730,000
- Price per sq. ft.:$181.01
- Tax amount:$2,393
New listings near 4308 Prickly Pear Avenue
- New
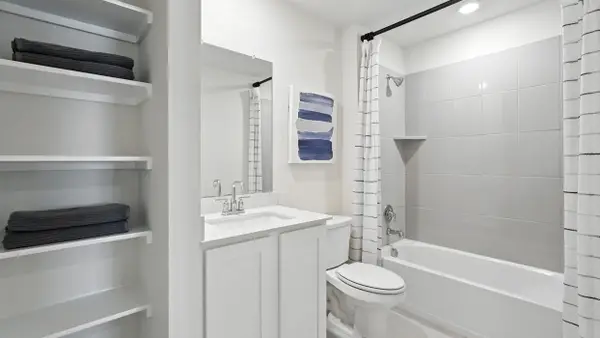 $282,990Active3 beds 2 baths1,553 sq. ft.
$282,990Active3 beds 2 baths1,553 sq. ft.3532 Bar Claims Street, Aubrey, TX 76227
MLS# 21120967Listed by: D.R. HORTON, AMERICA'S BUILDER - New
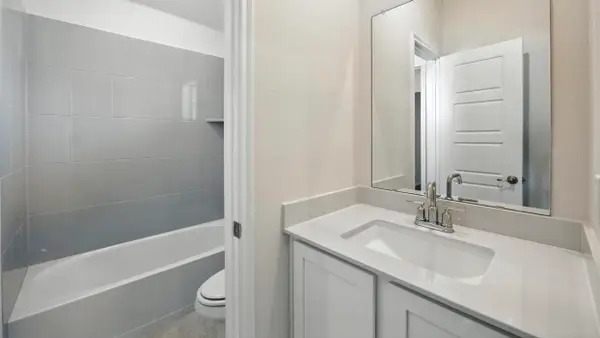 $343,990Active3 beds 3 baths2,282 sq. ft.
$343,990Active3 beds 3 baths2,282 sq. ft.3549 Bar Claims Street, Aubrey, TX 76227
MLS# 21120973Listed by: D.R. HORTON, AMERICA'S BUILDER - New
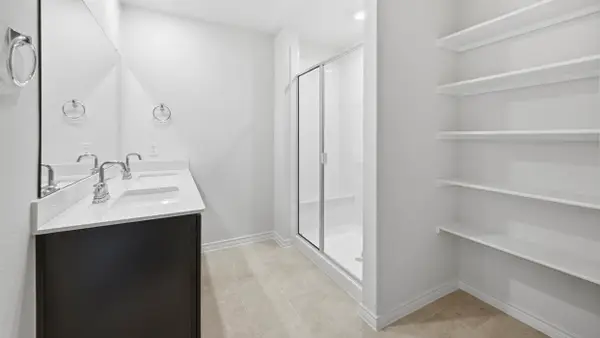 $287,990Active3 beds 2 baths1,604 sq. ft.
$287,990Active3 beds 2 baths1,604 sq. ft.3521 Bar Claims Street, Aubrey, TX 76227
MLS# 21120989Listed by: D.R. HORTON, AMERICA'S BUILDER - New
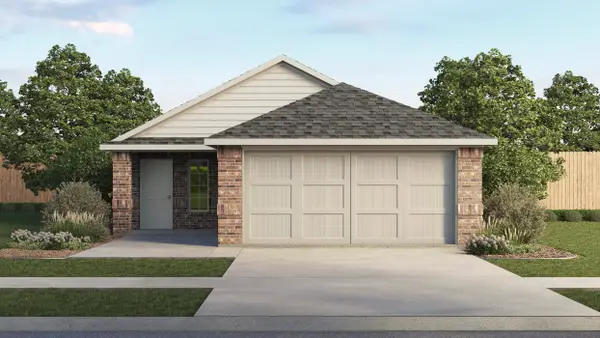 $259,990Active3 beds 2 baths1,335 sq. ft.
$259,990Active3 beds 2 baths1,335 sq. ft.10324 Crusoe Street, Aubrey, TX 76227
MLS# 21120999Listed by: D.R. HORTON, AMERICA'S BUILDER - New
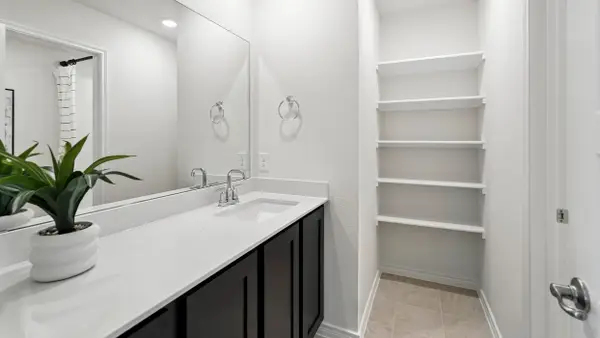 $350,990Active4 beds 3 baths2,404 sq. ft.
$350,990Active4 beds 3 baths2,404 sq. ft.10408 Crusoe Street, Aubrey, TX 76227
MLS# 21121003Listed by: D.R. HORTON, AMERICA'S BUILDER - New
 $300,990Active3 beds 3 baths1,841 sq. ft.
$300,990Active3 beds 3 baths1,841 sq. ft.3541 Aster Lane, Aubrey, TX 76227
MLS# 21120844Listed by: D.R. HORTON, AMERICA'S BUILDER - New
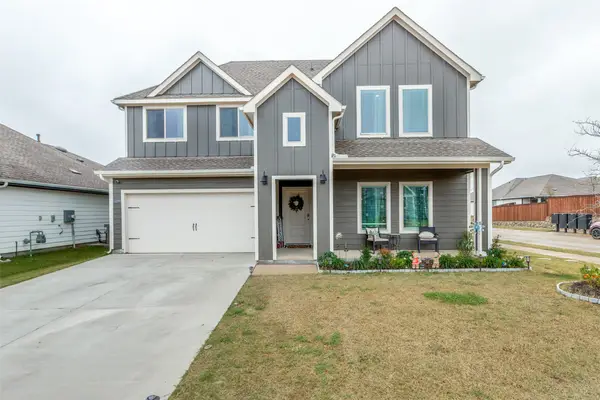 $410,000Active5 beds 3 baths2,548 sq. ft.
$410,000Active5 beds 3 baths2,548 sq. ft.13200 Rich Lane, Aubrey, TX 76227
MLS# 21119350Listed by: MONUMENT REALTY - New
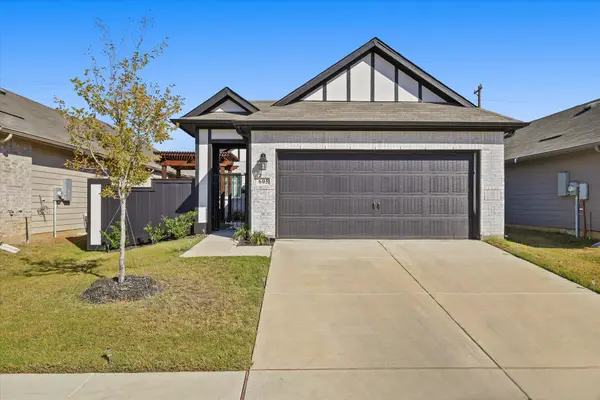 $390,000Active4 beds 3 baths2,162 sq. ft.
$390,000Active4 beds 3 baths2,162 sq. ft.605 Presidio Street, Aubrey, TX 76227
MLS# 21120390Listed by: CENTURY 21 MIKE BOWMAN, INC. - New
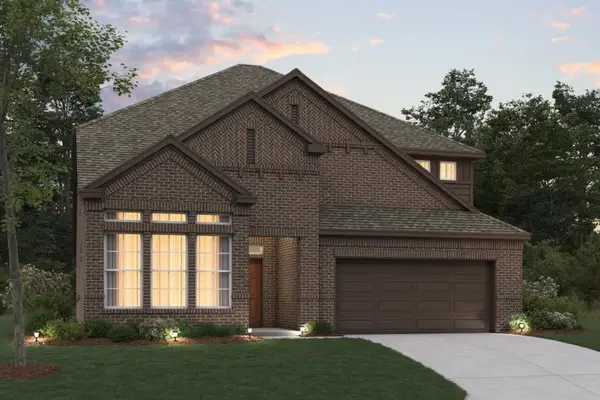 $611,965Active4 beds 4 baths3,115 sq. ft.
$611,965Active4 beds 4 baths3,115 sq. ft.5004 Clotho Road, Aubrey, TX 76227
MLS# 21120332Listed by: ESCAPE REALTY - New
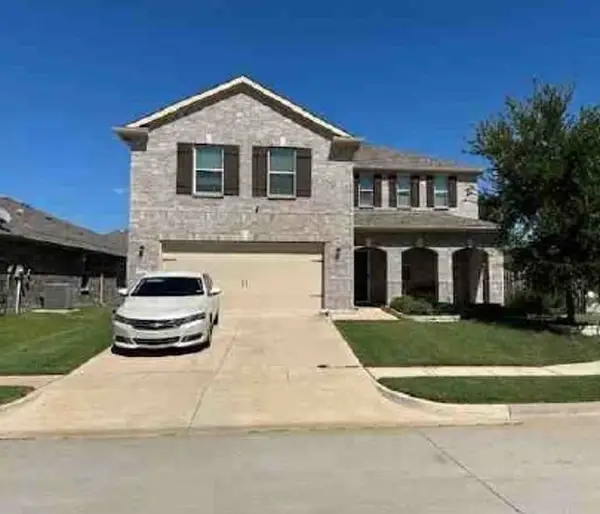 $284,280Active5 beds 3 baths2,643 sq. ft.
$284,280Active5 beds 3 baths2,643 sq. ft.2700 Tobias Lane, Aubrey, TX 76227
MLS# 62594841Listed by: STARCREST REALTY, LLC
