4568 Elm Bottom Circle, Aubrey, TX 76227
Local realty services provided by:Better Homes and Gardens Real Estate The Bell Group
Listed by: amanda rupley214-548-9186
Office: compass re texas, llc.
MLS#:21072317
Source:GDAR
Price summary
- Price:$9,500,000
- Price per sq. ft.:$648.86
About this home
Welcome to your 139+- acre horse ranch, where Italian-inspired elegance meets Texas charm. The estate boasts 14,641 sq ft of living space, including 10 bedrooms, 10 full baths, and 2 half baths across the main house and two attached apartments. Anchored by a 52-foot limestone tower straight out of a fairytale, this property is surrounded by breathtaking rolling pastures and lush landscapes. Inside, over 120+ imported handmade Murano crystal chandeliers and sconces from Italy add a regal touch, while marble floors and ensuite bathrooms elevate each bedroom. The great room is perfect for entertaining, with a chef-inspired kitchen complete with Viking appliances including convection ovens while wall to ceiling windows adorn the space allowing for loads of natural light. Adding to the Italian charm, you’ll find a private wine room embedded behind the wet bar at the bottom of the tower tucked away behind one of the many custom wrought iron doors.
Retreat to the rooftop terrace where a fireplace, outdoor kitchen, and living space await to greet you with the rolling panoramic views looking only at your land and property.
Equestrian facilities include two show barns with 25 stalls, an 18,000 sq ft indoor riding arena, and two round pens. The main residence offers two attached apartments, one of which is located above the garage and provides five ensuite bedrooms and a living room. The second apartment is two bedrooms plus a living & kitchen area accessed through the foyer.
In addition to the main residence, two manufactured homes provide on-site living quarters for staff. With 11-inch concrete walls, this estate offers unmatched protection from Texas weather while maintaining absolute privacy and luxury.
Serious inquiries only. Proof of funds required - agent to meet. Buyers and agents to verify all data including but not limited to schools, taxes, floodplain, etc.
Contact an agent
Home facts
- Year built:2016
- Listing ID #:21072317
- Added:608 day(s) ago
- Updated:November 28, 2025 at 12:40 PM
Rooms and interior
- Bedrooms:10
- Total bathrooms:12
- Full bathrooms:10
- Half bathrooms:2
- Living area:14,641 sq. ft.
Heating and cooling
- Cooling:Central Air, Electric, Multi Units
- Heating:Central, Electric, Fireplaces, Propane
Structure and exterior
- Roof:Concrete
- Year built:2016
- Building area:14,641 sq. ft.
- Lot area:139.36 Acres
Schools
- High school:Ryan H S
- Middle school:Strickland
- Elementary school:Hodge
Finances and disclosures
- Price:$9,500,000
- Price per sq. ft.:$648.86
- Tax amount:$23,631
New listings near 4568 Elm Bottom Circle
- New
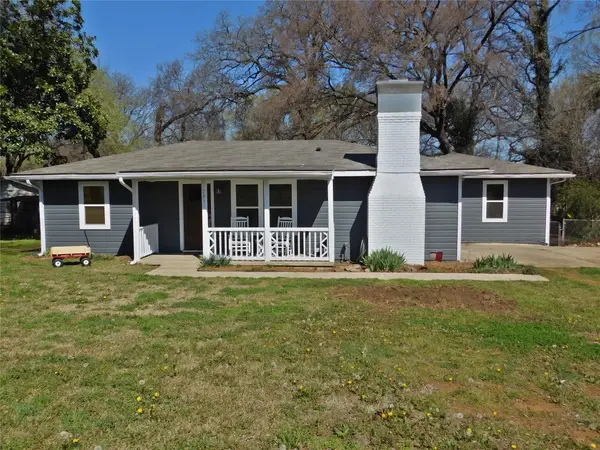 $199,950Active3 beds 2 baths1,234 sq. ft.
$199,950Active3 beds 2 baths1,234 sq. ft.2831 Fm 2931, Aubrey, TX 76227
MLS# 21120830Listed by: RE/MAX DALLAS SUBURBS - New
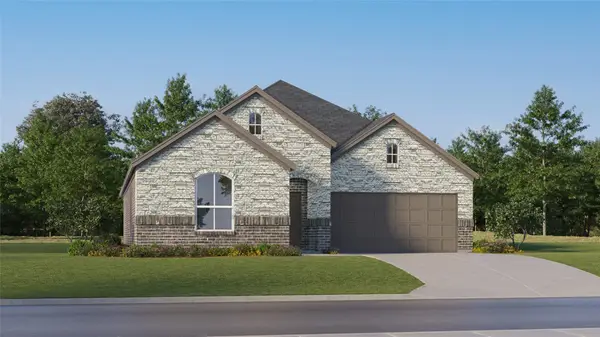 $305,824Active4 beds 2 baths1,902 sq. ft.
$305,824Active4 beds 2 baths1,902 sq. ft.611 Stud Drive, Aubrey, TX 76227
MLS# 21121061Listed by: TURNER MANGUM,LLC - New
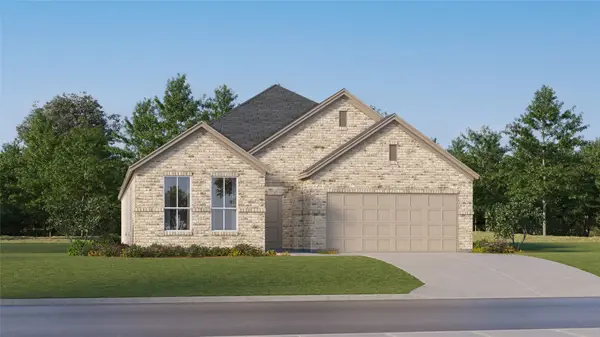 $339,849Active4 beds 3 baths2,210 sq. ft.
$339,849Active4 beds 3 baths2,210 sq. ft.644 Stud Drive, Aubrey, TX 76227
MLS# 21121064Listed by: TURNER MANGUM,LLC - New
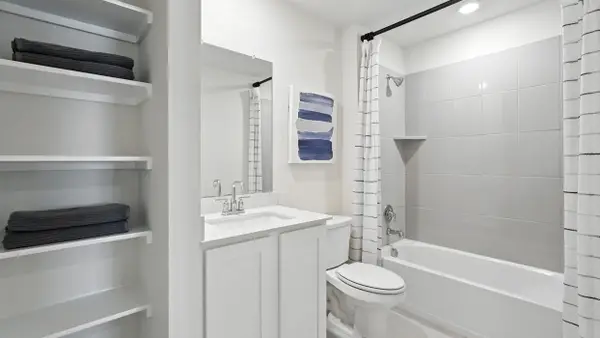 $282,990Active3 beds 2 baths1,553 sq. ft.
$282,990Active3 beds 2 baths1,553 sq. ft.3532 Bar Claims Street, Aubrey, TX 76227
MLS# 21120967Listed by: D.R. HORTON, AMERICA'S BUILDER - New
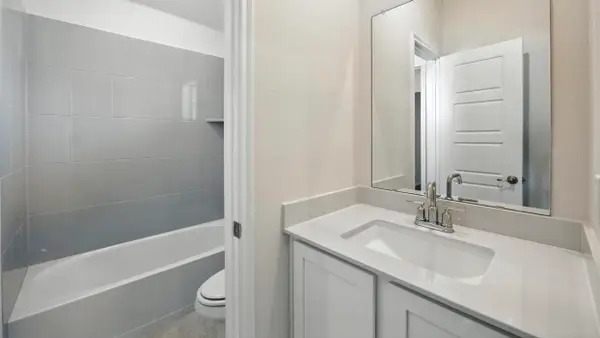 $343,990Active3 beds 3 baths2,282 sq. ft.
$343,990Active3 beds 3 baths2,282 sq. ft.3549 Bar Claims Street, Aubrey, TX 76227
MLS# 21120973Listed by: D.R. HORTON, AMERICA'S BUILDER - New
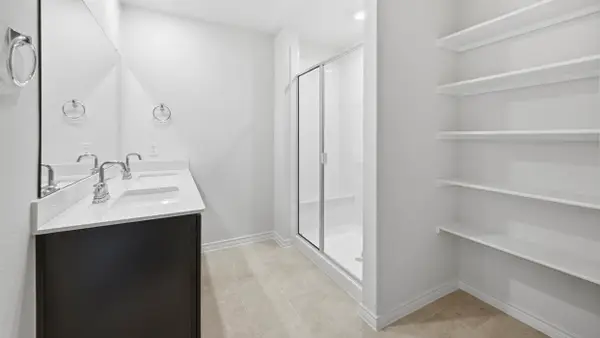 $287,990Active3 beds 2 baths1,604 sq. ft.
$287,990Active3 beds 2 baths1,604 sq. ft.3521 Bar Claims Street, Aubrey, TX 76227
MLS# 21120989Listed by: D.R. HORTON, AMERICA'S BUILDER - New
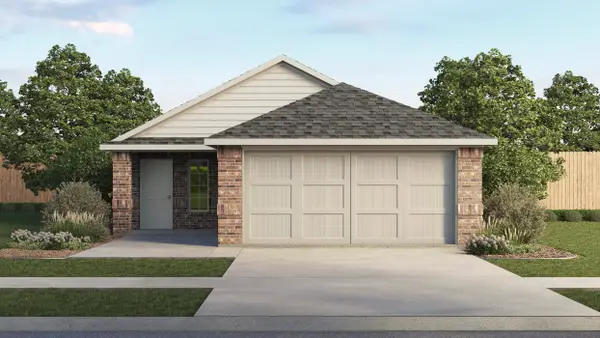 $259,990Active3 beds 2 baths1,335 sq. ft.
$259,990Active3 beds 2 baths1,335 sq. ft.10324 Crusoe Street, Aubrey, TX 76227
MLS# 21120999Listed by: D.R. HORTON, AMERICA'S BUILDER - New
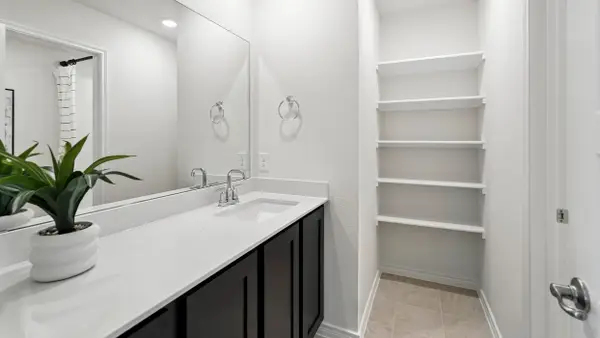 $350,990Active4 beds 3 baths2,404 sq. ft.
$350,990Active4 beds 3 baths2,404 sq. ft.10408 Crusoe Street, Aubrey, TX 76227
MLS# 21121003Listed by: D.R. HORTON, AMERICA'S BUILDER - New
 $300,990Active3 beds 3 baths1,841 sq. ft.
$300,990Active3 beds 3 baths1,841 sq. ft.3541 Aster Lane, Aubrey, TX 76227
MLS# 21120844Listed by: D.R. HORTON, AMERICA'S BUILDER - New
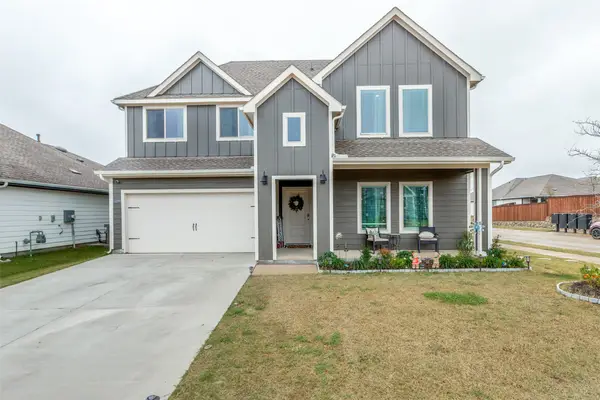 $410,000Active5 beds 3 baths2,548 sq. ft.
$410,000Active5 beds 3 baths2,548 sq. ft.13200 Rich Lane, Aubrey, TX 76227
MLS# 21119350Listed by: MONUMENT REALTY
