7791 Chasewood Lane, Aubrey, TX 76227
Local realty services provided by:Better Homes and Gardens Real Estate The Bell Group
Listed by: marla gober214-282-3110
Office: compass re texas, llc.
MLS#:21042068
Source:GDAR
Price summary
- Price:$1,350,000
- Price per sq. ft.:$428.98
About this home
CHASEWOOD HILLS RANCH Peaceful country living awaits on over 8 acres, featuring a stunning custom home paired w a fully equipped barn designed for horses & their owners. Every room in this breathtaking residence offers spectacular views. The open floor plan includes a must-see kitchen w a custom wood-carved vent hood, freestanding cooktop & breakfast bar that flows into a welcoming living area & a sunroom opening to an oversized covered patio. Formal dining room that overlooks the front pasture, creating a beautiful backdrop for gatherings. The primary suite enjoys expansive views, while a large office or additional bedroom w an adjoining bath adds versatility to the layout. The custom barn is a true centerpiece w 8 Priefert stalls, including an extra-large foaling stall w side pens, new skylights added in 2024, spray foam insulation in the home and barn & countless thoughtful touches. This property is designed w horse owners in mind, offers large hay storage area, hot water wash rack, tack closet, workroom, restroom & oversized sliding doors that accommodate tall trailers w ease. Enjoy trail riding, watching sunsets, peaceful pastures for evening rides & the outdoors continues to impress w 3 fenced pastures accented by pipe fencing freshly painted in 2024, a portable round pen & dedicated gated drive leading directly to the barn. A fruit tree orchard w 2 peach trees 2 pecan trees & 1 fig tree along w the expansive front pasture provides space for future possibilities such as an arena etc. In the heart of Aubrey—proudly known as the “Horse Capital of Texas”—this exceptional property combines peaceful country living w easy access to Highway 380 & 377. Private yet minutes away from conveniences like Denton, H-E-B grocery store or weekend outings at Fortuna Winery—quiet country living w nearby modern amenities. This rare dream CHASEWOOD HILLS RANCH is ready to welcome its next chapter. SOLID home constructed with 36 piers & 30 year roof & currently LOW Ag exempt taxes
Contact an agent
Home facts
- Year built:2002
- Listing ID #:21042068
- Added:587 day(s) ago
- Updated:November 28, 2025 at 12:40 PM
Rooms and interior
- Bedrooms:3
- Total bathrooms:3
- Full bathrooms:2
- Half bathrooms:1
- Living area:3,147 sq. ft.
Heating and cooling
- Cooling:Ceiling Fans, Central Air, Electric
- Heating:Central, Electric
Structure and exterior
- Roof:Composition
- Year built:2002
- Building area:3,147 sq. ft.
- Lot area:8.12 Acres
Schools
- High school:Aubrey
- Middle school:Aubrey
- Elementary school:Hl Brockett
Finances and disclosures
- Price:$1,350,000
- Price per sq. ft.:$428.98
- Tax amount:$6,315
New listings near 7791 Chasewood Lane
- New
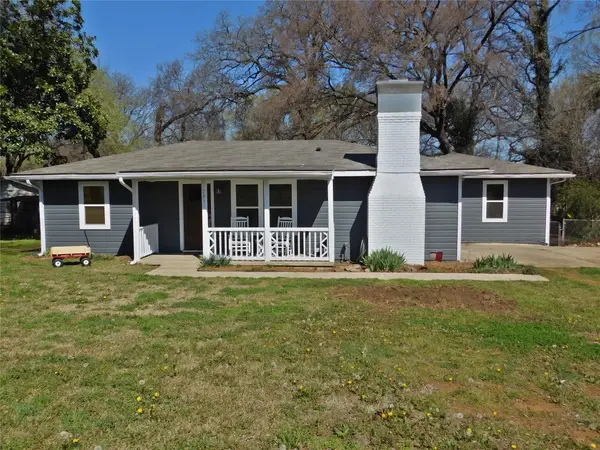 $199,950Active3 beds 2 baths1,234 sq. ft.
$199,950Active3 beds 2 baths1,234 sq. ft.2831 Fm 2931, Aubrey, TX 76227
MLS# 21120830Listed by: RE/MAX DALLAS SUBURBS - New
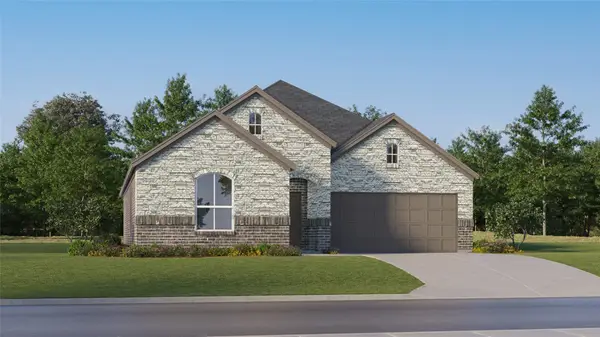 $305,824Active4 beds 2 baths1,902 sq. ft.
$305,824Active4 beds 2 baths1,902 sq. ft.611 Stud Drive, Aubrey, TX 76227
MLS# 21121061Listed by: TURNER MANGUM,LLC - New
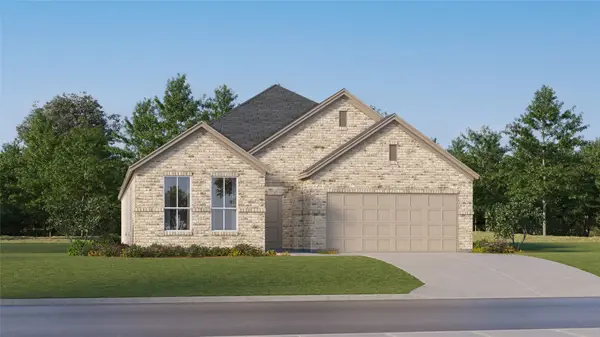 $339,849Active4 beds 3 baths2,210 sq. ft.
$339,849Active4 beds 3 baths2,210 sq. ft.644 Stud Drive, Aubrey, TX 76227
MLS# 21121064Listed by: TURNER MANGUM,LLC - New
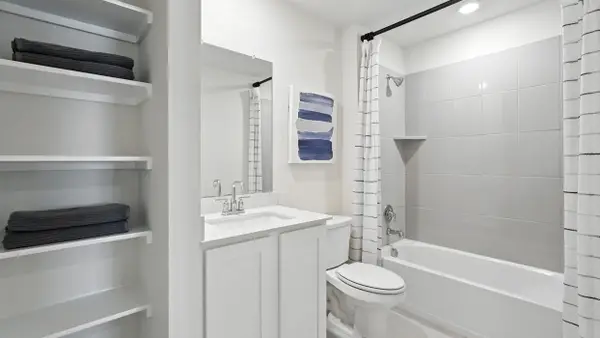 $282,990Active3 beds 2 baths1,553 sq. ft.
$282,990Active3 beds 2 baths1,553 sq. ft.3532 Bar Claims Street, Aubrey, TX 76227
MLS# 21120967Listed by: D.R. HORTON, AMERICA'S BUILDER - New
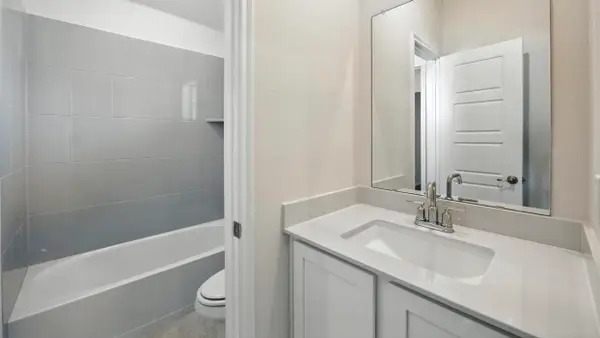 $343,990Active3 beds 3 baths2,282 sq. ft.
$343,990Active3 beds 3 baths2,282 sq. ft.3549 Bar Claims Street, Aubrey, TX 76227
MLS# 21120973Listed by: D.R. HORTON, AMERICA'S BUILDER - New
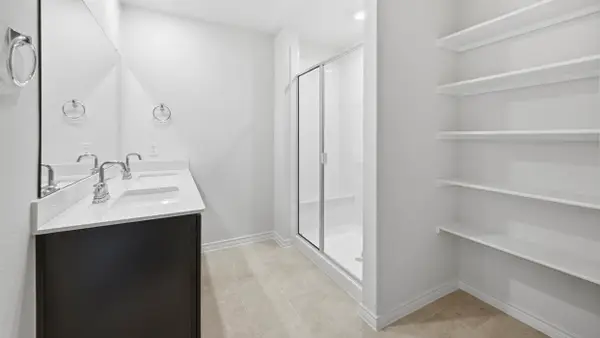 $287,990Active3 beds 2 baths1,604 sq. ft.
$287,990Active3 beds 2 baths1,604 sq. ft.3521 Bar Claims Street, Aubrey, TX 76227
MLS# 21120989Listed by: D.R. HORTON, AMERICA'S BUILDER - New
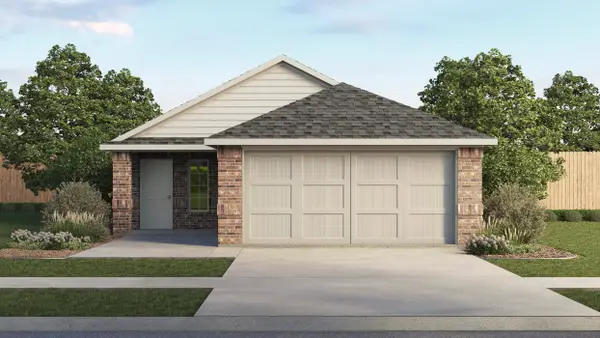 $259,990Active3 beds 2 baths1,335 sq. ft.
$259,990Active3 beds 2 baths1,335 sq. ft.10324 Crusoe Street, Aubrey, TX 76227
MLS# 21120999Listed by: D.R. HORTON, AMERICA'S BUILDER - New
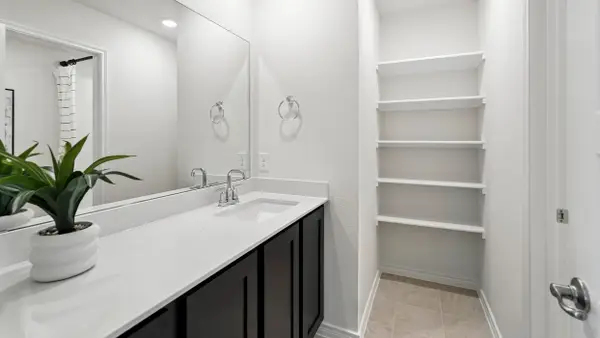 $350,990Active4 beds 3 baths2,404 sq. ft.
$350,990Active4 beds 3 baths2,404 sq. ft.10408 Crusoe Street, Aubrey, TX 76227
MLS# 21121003Listed by: D.R. HORTON, AMERICA'S BUILDER - New
 $300,990Active3 beds 3 baths1,841 sq. ft.
$300,990Active3 beds 3 baths1,841 sq. ft.3541 Aster Lane, Aubrey, TX 76227
MLS# 21120844Listed by: D.R. HORTON, AMERICA'S BUILDER - New
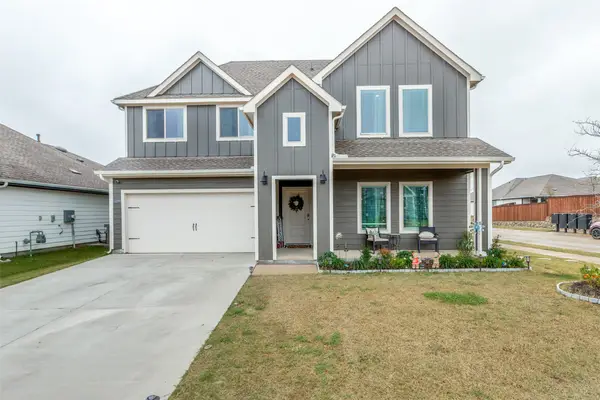 $410,000Active5 beds 3 baths2,548 sq. ft.
$410,000Active5 beds 3 baths2,548 sq. ft.13200 Rich Lane, Aubrey, TX 76227
MLS# 21119350Listed by: MONUMENT REALTY
