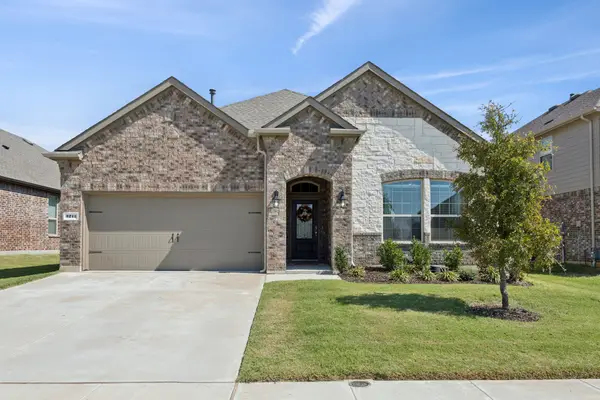8808 Deadwood Lane, Aubrey, TX 76227
Local realty services provided by:Better Homes and Gardens Real Estate Lindsey Realty
Listed by:avaan bulsara214-509-0808
Office:ebby halliday, realtors
MLS#:20971713
Source:GDAR
Price summary
- Price:$345,000
- Price per sq. ft.:$156.32
- Monthly HOA dues:$43
About this home
Stunning 3-bed, 3-bath home with two spacious living areas and an open, inviting layout perfect for entertaining. The chef’s kitchen features granite counters, matte black appliances, and a large breakfast bar that flows into the living area with a cozy wood-burning fireplace. Just off the living room, enjoy a fully enclosed, air-conditioned sunroom—ideal for year-round use. Please note: the sunroom square footage is not currently reflected in the total AC square footage listed in MLS.
The primary suite is downstairs with dual sinks, a garden tub, separate shower, and a massive walk-in closet. Upstairs offers a versatile loft that can serve as a second living area, office, gym, or game room, along with two large bedrooms and a Jack & Jill bath. Outdoor living includes two uncovered patios, raised garden beds, and access to scenic walking trails, ponds, and two neighborhood pools. Built in 2016 with hickory wood floors, a wrought iron staircase, walk-in attic, and generous storage throughout.
Contact an agent
Home facts
- Year built:2016
- Listing ID #:20971713
- Added:105 day(s) ago
- Updated:October 03, 2025 at 07:11 AM
Rooms and interior
- Bedrooms:3
- Total bathrooms:3
- Full bathrooms:2
- Half bathrooms:1
- Living area:2,207 sq. ft.
Heating and cooling
- Cooling:Ceiling Fans, Central Air, Electric, Zoned
- Heating:Central, Electric, Zoned
Structure and exterior
- Roof:Composition
- Year built:2016
- Building area:2,207 sq. ft.
- Lot area:0.13 Acres
Schools
- High school:Ray Braswell
- Middle school:Rodriguez
- Elementary school:Cross Oaks
Finances and disclosures
- Price:$345,000
- Price per sq. ft.:$156.32
- Tax amount:$7,502
New listings near 8808 Deadwood Lane
- Open Sat, 11am to 1pmNew
 $400,000Active4 beds 3 baths2,510 sq. ft.
$400,000Active4 beds 3 baths2,510 sq. ft.3212 Brady Starr Drive, Aubrey, TX 76227
MLS# 21076658Listed by: REAL - New
 $1,000,000Active3 beds 2 baths1,800 sq. ft.
$1,000,000Active3 beds 2 baths1,800 sq. ft.5167 Rock Hill Road, Aubrey, TX 76227
MLS# 21074228Listed by: REAL - New
 $347,499Active4 beds 2 baths2,062 sq. ft.
$347,499Active4 beds 2 baths2,062 sq. ft.615 Mare Drive, Aubrey, TX 76227
MLS# 21076284Listed by: TURNER MANGUM,LLC - Open Sat, 3 to 5pmNew
 $349,999Active3 beds 2 baths1,632 sq. ft.
$349,999Active3 beds 2 baths1,632 sq. ft.10613 Ponderosa Trail, Aubrey, TX 76227
MLS# 21075686Listed by: RED CARPET REALTY - New
 $369,999Active3 beds 2 baths1,843 sq. ft.
$369,999Active3 beds 2 baths1,843 sq. ft.801 Marietta Lane, Aubrey, TX 76227
MLS# 21075981Listed by: COMPASS RE TEXAS, LLC - New
 $305,000Active2 beds 2 baths1,420 sq. ft.
$305,000Active2 beds 2 baths1,420 sq. ft.809 Orleans Square, Aubrey, TX 76227
MLS# 21074453Listed by: WEICHERT REALTORS/PROPERTY PAR - Open Sat, 10am to 6pmNew
 $699,995Active5 beds 4 baths4,094 sq. ft.
$699,995Active5 beds 4 baths4,094 sq. ft.820 Bridle Path, Aubrey, TX 76227
MLS# 21075941Listed by: HOMESUSA.COM - New
 $2,350,000Active12.23 Acres
$2,350,000Active12.23 Acres1092 W Sherman Drive, Aubrey, TX 76227
MLS# 21074845Listed by: EXP REALTY - Open Sat, 10am to 6pmNew
 $648,995Active3 beds 3 baths2,904 sq. ft.
$648,995Active3 beds 3 baths2,904 sq. ft.4816 Sandbrock Parkway, Aubrey, TX 76227
MLS# 21074693Listed by: HOMESUSA.COM - New
 $670,000Active4 beds 3 baths2,751 sq. ft.
$670,000Active4 beds 3 baths2,751 sq. ft.6140 Moss Rose Lane, Aubrey, TX 76227
MLS# 21057854Listed by: KELLER WILLIAMS REALTY
