613 W Aurora Vista Trail, Aurora, TX 76078
Local realty services provided by:Better Homes and Gardens Real Estate Edwards & Associates
Listed by: melissa mccoy817-705-2337
Office: it's closing time realty
MLS#:20967546
Source:GDAR
Price summary
- Price:$690,000
- Price per sq. ft.:$186.18
- Monthly HOA dues:$58
About this home
This home is the perfect spot for entertaining. The outside is beyond compare. This 4-3.5-3 in award winning Northwest ISD is established on a large, meticulously maintained lot, and with the extended back covered patio and outdoor living & bar area, it is an entertainer's dream. Pride in ownership is evident with the well cared for lawn (irrigation is well water saving you money), new carpet in all bedrooms, new exterior paint, and a new roof, gutters, and leaf guards installed in Sept. 2024. Home has a dedicated dining room in addition to an eat-in kitchen, a dedicated office, an oversized primary ensuite with outside, patio access, and a detached guest suite and or bonus room with its own entrance, easily accessible from both outside and from the oversized 3 car garage, and half bathroom and sink. The backyard and patio of approx 1700 sq ft is the true gem of this home. Approx 800 sq ft is covered for outside living, dining and entertaining. A stone and granite bar, a huge stone fireplace with a gas starter, and a separate stone sitting area beg for a nightcap, for a morning cup of coffee, or for a backyard BBQ. The backyard also features a storage shed for lawn equipment, etc, enough room to add a swimming pool, a completely separate fenced area of the yard for an animal run or maybe a small playground, and 5 pecan trees, 3 pear trees, 2 peach trees, 2 plumb trees, and a fig tree. With the upgraded patio, the square footage, the new roof and gutters and carpet and exterior paint, and the lovingly maintained home and yard, this property is a don't miss.
Contact an agent
Home facts
- Year built:2003
- Listing ID #:20967546
- Added:242 day(s) ago
- Updated:February 15, 2026 at 12:41 PM
Rooms and interior
- Bedrooms:4
- Total bathrooms:4
- Full bathrooms:3
- Half bathrooms:1
- Living area:3,706 sq. ft.
Heating and cooling
- Cooling:Ceiling Fans, Central Air, Electric
- Heating:Central, Fireplaces, Natural Gas
Structure and exterior
- Roof:Composition
- Year built:2003
- Building area:3,706 sq. ft.
- Lot area:1.2 Acres
Schools
- High school:Northwest
- Middle school:Chisholmtr
- Elementary school:Sevenhills
Utilities
- Water:Well
Finances and disclosures
- Price:$690,000
- Price per sq. ft.:$186.18
- Tax amount:$10,991
New listings near 613 W Aurora Vista Trail
- New
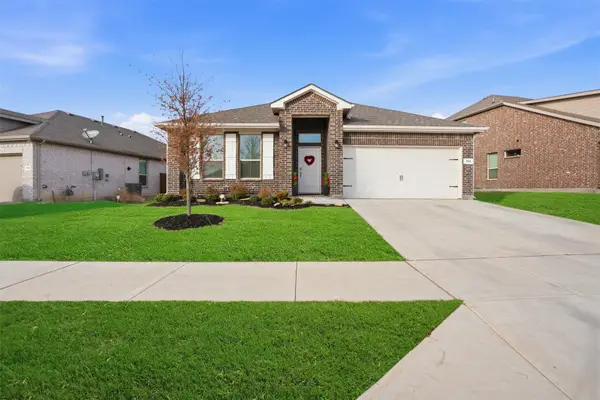 $339,900Active4 beds 2 baths1,659 sq. ft.
$339,900Active4 beds 2 baths1,659 sq. ft.159 Tanager Drive, Rhome, TX 76078
MLS# 21178082Listed by: POST OAK REALTY, LLC - New
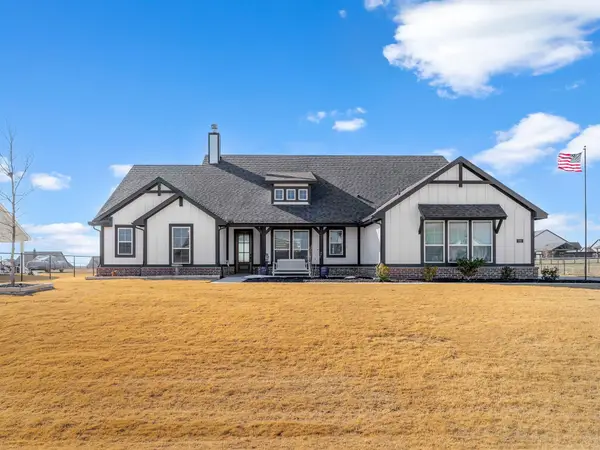 $519,900Active4 beds 2 baths2,426 sq. ft.
$519,900Active4 beds 2 baths2,426 sq. ft.221 Meadow Vista Drive, Rhome, TX 76078
MLS# 21177726Listed by: BEYCOME BROKERAGE REALTY LLC - New
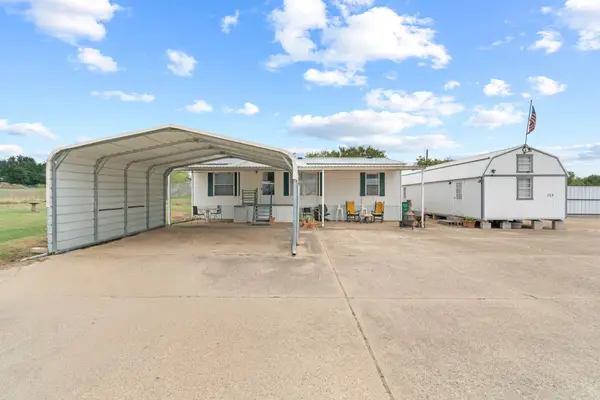 $160,000Active3 beds 2 baths1,080 sq. ft.
$160,000Active3 beds 2 baths1,080 sq. ft.104 Runway Lane, Aurora, TX 76078
MLS# 21169039Listed by: TRINITY GROUP REALTY 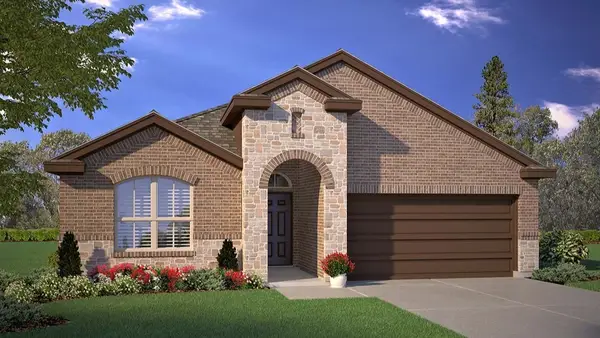 $349,990Active4 beds 2 baths2,014 sq. ft.
$349,990Active4 beds 2 baths2,014 sq. ft.119 Castell Court, Rhome, TX 76078
MLS# 21165054Listed by: CENTURY 21 MIKE BOWMAN, INC.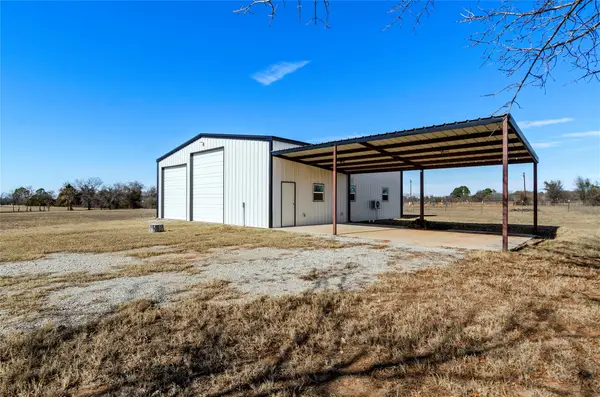 $365,000Pending1 beds 1 baths415 sq. ft.
$365,000Pending1 beds 1 baths415 sq. ft.140 Mcgoodwin Street, Aurora, TX 76078
MLS# 21160040Listed by: BUY WISE REAL ESTATE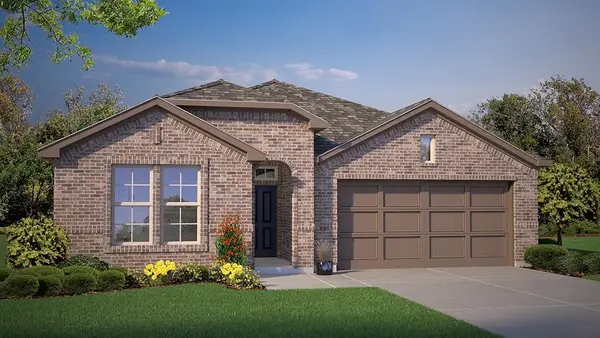 $378,790Active5 beds 3 baths2,120 sq. ft.
$378,790Active5 beds 3 baths2,120 sq. ft.127 Castell Court, Rhome, TX 76078
MLS# 21159464Listed by: CENTURY 21 MIKE BOWMAN, INC.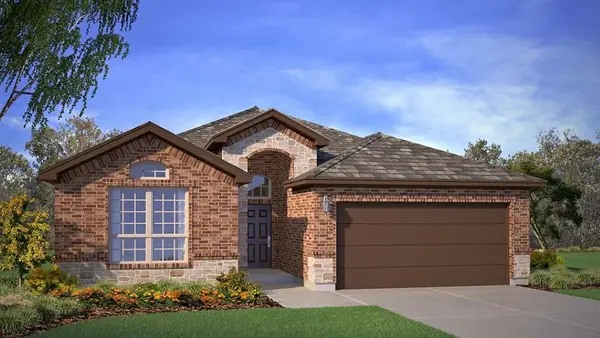 $334,990Active4 beds 2 baths1,834 sq. ft.
$334,990Active4 beds 2 baths1,834 sq. ft.130 Castell Court, Rhome, TX 76078
MLS# 21159491Listed by: CENTURY 21 MIKE BOWMAN, INC.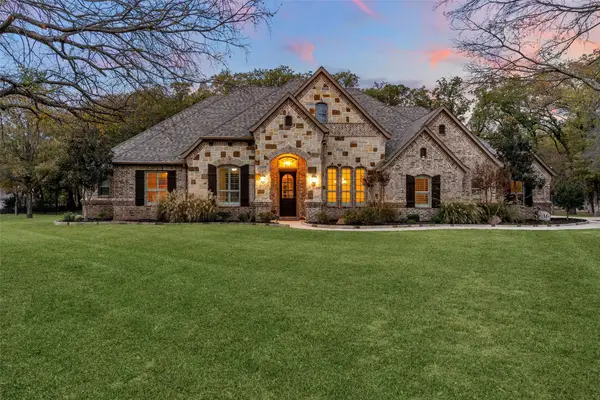 $775,000Active4 beds 4 baths3,708 sq. ft.
$775,000Active4 beds 4 baths3,708 sq. ft.101 Northern Lights Court, Aurora, TX 76078
MLS# 21144299Listed by: BRIGGS FREEMAN SOTHEBY'S INT'L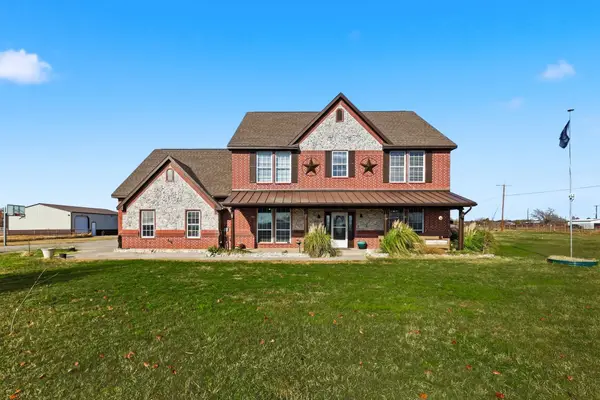 $849,000Active4 beds 3 baths3,768 sq. ft.
$849,000Active4 beds 3 baths3,768 sq. ft.102 Van Meter Drive, Aurora, TX 76078
MLS# 21136698Listed by: ONDEMAND REALTY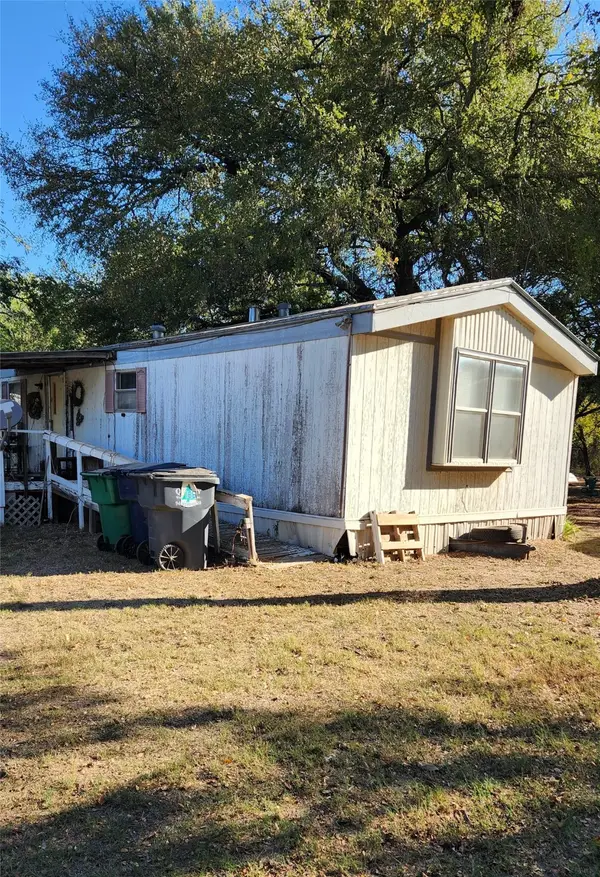 $109,999Pending3 beds 2 baths1,368 sq. ft.
$109,999Pending3 beds 2 baths1,368 sq. ft.107 Loren Ryan Drive, Aurora, TX 76078
MLS# 21110719Listed by: WINTERS LEGACY REALTY

