100 E Lisa Dr, Austin, TX 78752
Local realty services provided by:Better Homes and Gardens Real Estate Winans
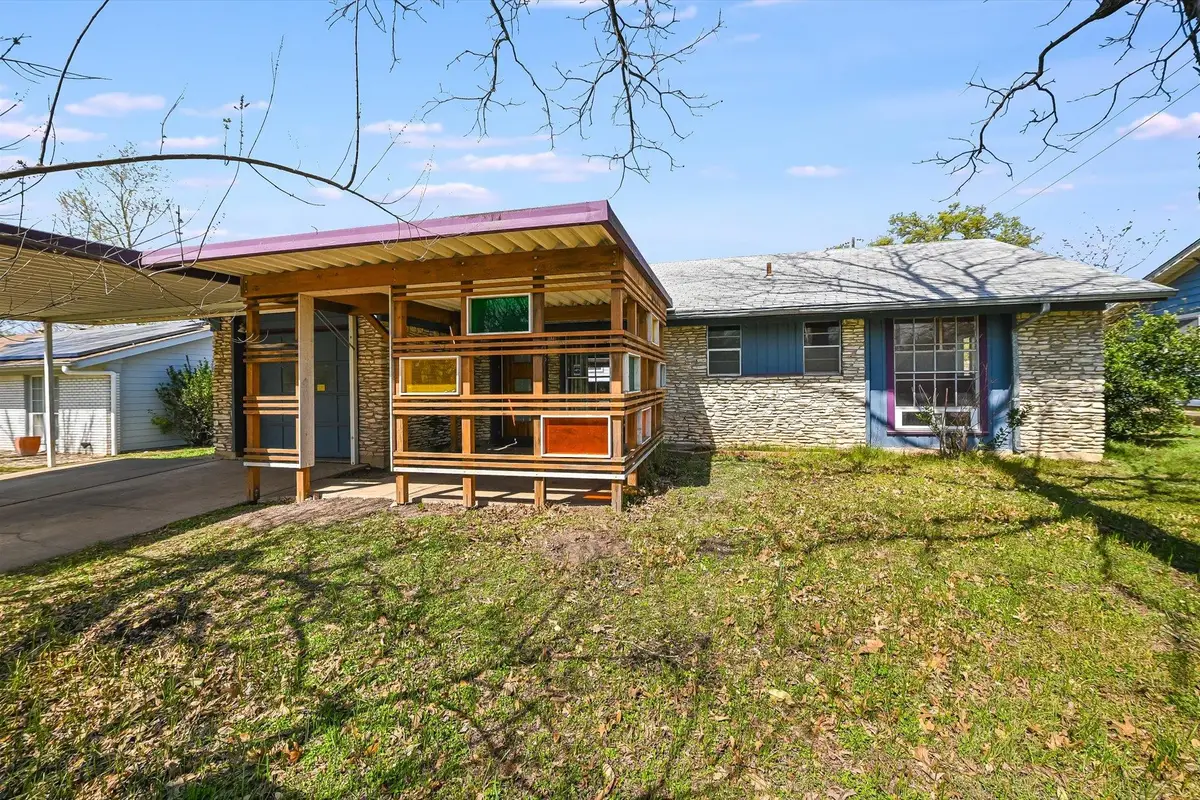
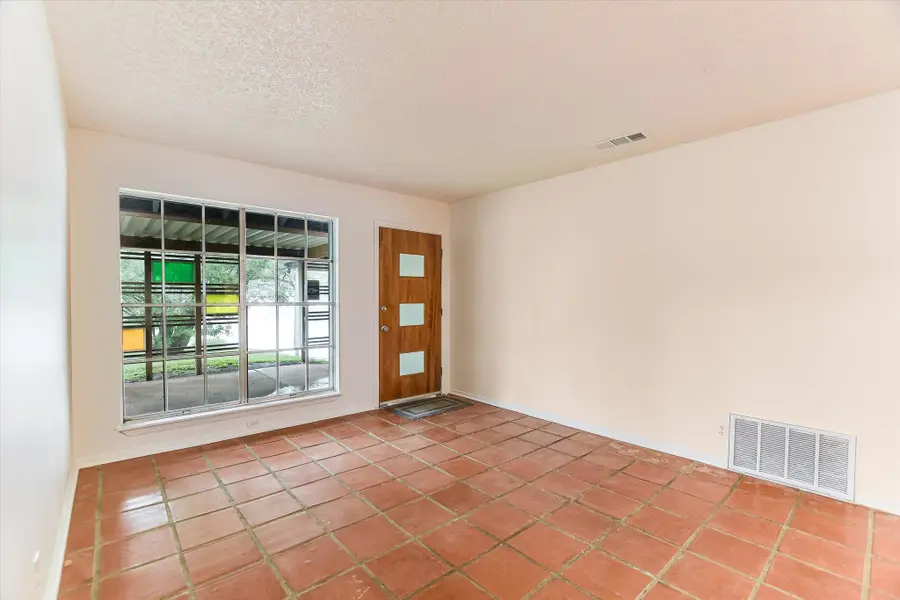
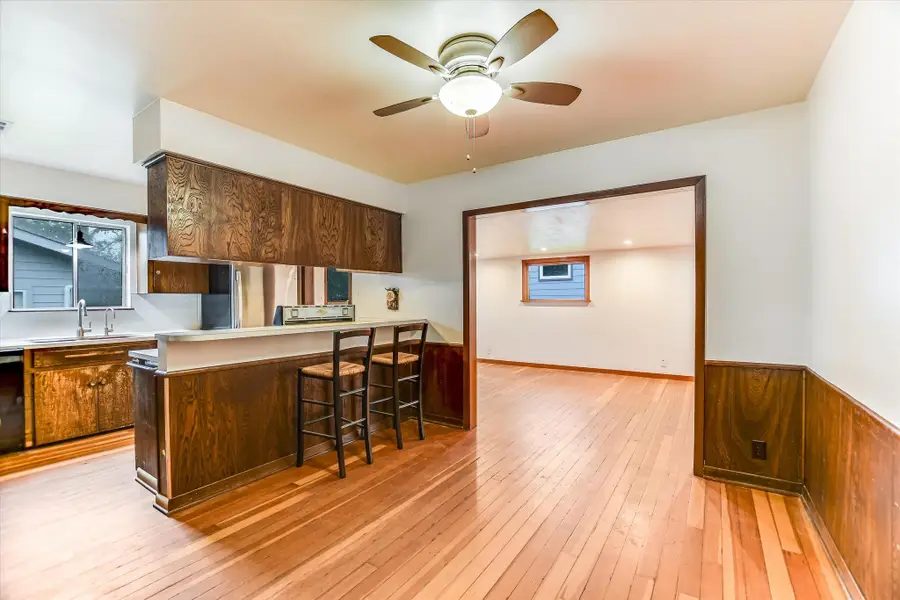
Listed by:nancy taute
Office:compass re texas, llc.
MLS#:9065821
Source:ACTRIS
Price summary
- Price:$435,000
- Price per sq. ft.:$242.88
About this home
Huntland Heights Investment & Remodel Opportunity
Unlock the potential of this unique North Central Austin property—ideal for investors or buyers looking for a rewarding renovation project. With two rentable units and a strong rental history (main house previously rented for $1,800/month and ADU for $1,100/month), this property offers both flexibility and income-generating potential. Also for lease for $3000 a month.
The main home features 4 bedrooms, 1.5 bathrooms, and 1,455 sq. ft. of living space. Recently updated with fresh interior paint, it’s a blank canvas ready to be reimagined. Multiple living areas, including a den, office, and a second spacious living room, provide endless options for customization to suit modern lifestyles.
In 2019, a fully permitted 336 sq. ft. Kanga Dwell studio was added to the property. This 1-bedroom, 1-bath unit with a full kitchen is perfect for immediate rental income, a private guest suite, or a convenient place to live while renovating the main home.
Located just minutes from major employers, shopping, and entertainment, this is a rare chance to add value in one of Austin’s most desirable neighborhoods. This home qualifies for a limited-time lender-paid 2-1 buydown. Reduced monthly payments for the first 2 years at no cost to the buyer or seller. Ask listing agent for details
Endless possibilities—renovate, rent, or create your dream home in the heart of the city!
Contact an agent
Home facts
- Year built:1966
- Listing Id #:9065821
- Updated:August 13, 2025 at 03:06 PM
Rooms and interior
- Bedrooms:5
- Total bathrooms:3
- Full bathrooms:2
- Half bathrooms:1
- Living area:1,791 sq. ft.
Heating and cooling
- Cooling:Central
- Heating:Central
Structure and exterior
- Roof:Composition
- Year built:1966
- Building area:1,791 sq. ft.
Schools
- High school:McCallum
- Elementary school:Reilly
Utilities
- Water:Public
- Sewer:Public Sewer
Finances and disclosures
- Price:$435,000
- Price per sq. ft.:$242.88
- Tax amount:$8,627 (2024)
New listings near 100 E Lisa Dr
- New
 $415,000Active3 beds 2 baths1,680 sq. ft.
$415,000Active3 beds 2 baths1,680 sq. ft.8705 Kimono Ridge Dr, Austin, TX 78748
MLS# 2648759Listed by: EXP REALTY, LLC - New
 $225,000Active0 Acres
$225,000Active0 Acres1710 Singleton Ave #2, Austin, TX 78702
MLS# 4067747Listed by: ALLURE REAL ESTATE - New
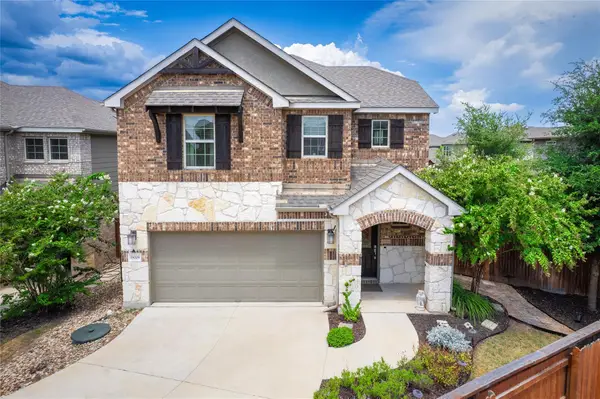 $510,000Active3 beds 3 baths1,802 sq. ft.
$510,000Active3 beds 3 baths1,802 sq. ft.19008 Medio Cv, Austin, TX 78738
MLS# 4654729Listed by: WATTERS INTERNATIONAL REALTY - New
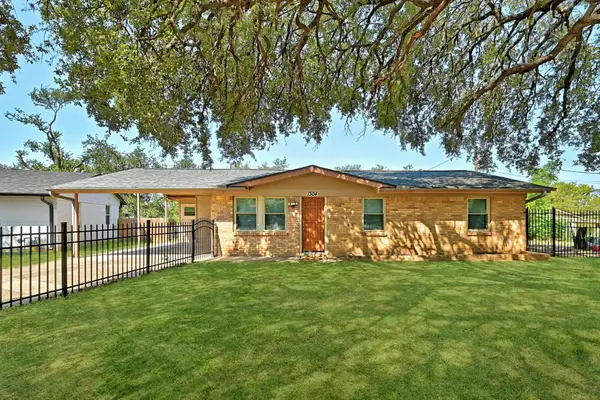 $375,000Active3 beds 2 baths1,342 sq. ft.
$375,000Active3 beds 2 baths1,342 sq. ft.1304 Astor Pl, Austin, TX 78721
MLS# 5193113Listed by: GOODRICH REALTY LLC - New
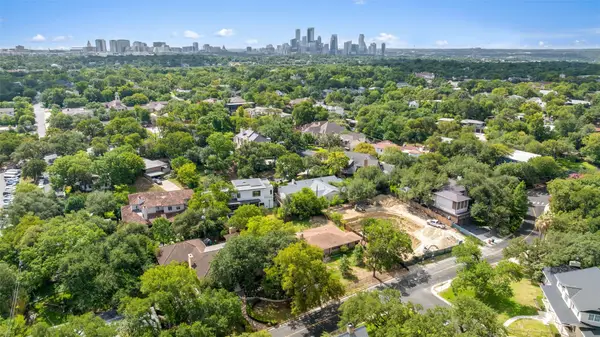 $2,295,000Active0 Acres
$2,295,000Active0 Acres2605 Hillview Rd, Austin, TX 78703
MLS# 5592770Listed by: CHRISTIE'S INT'L REAL ESTATE - Open Sat, 12 to 2pmNew
 $649,000Active3 beds 2 baths1,666 sq. ft.
$649,000Active3 beds 2 baths1,666 sq. ft.3902 Burr Oak Ln, Austin, TX 78727
MLS# 5664871Listed by: EXP REALTY, LLC - New
 $1,950,000Active5 beds 3 baths3,264 sq. ft.
$1,950,000Active5 beds 3 baths3,264 sq. ft.6301 Mountain Park Cv, Austin, TX 78731
MLS# 6559585Listed by: DOUGLAS ELLIMAN REAL ESTATE - New
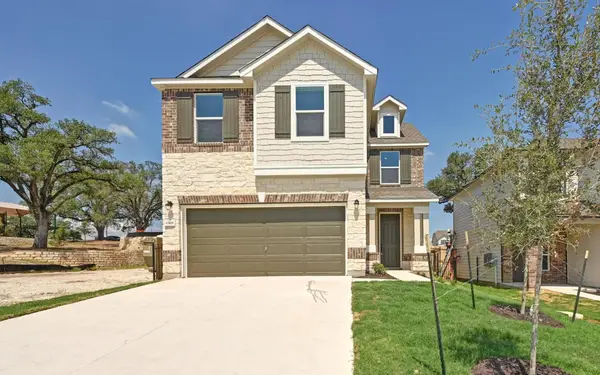 $399,134Active3 beds 3 baths1,908 sq. ft.
$399,134Active3 beds 3 baths1,908 sq. ft.12108 Salvador St, Austin, TX 78748
MLS# 6633939Listed by: SATEX PROPERTIES, INC. - New
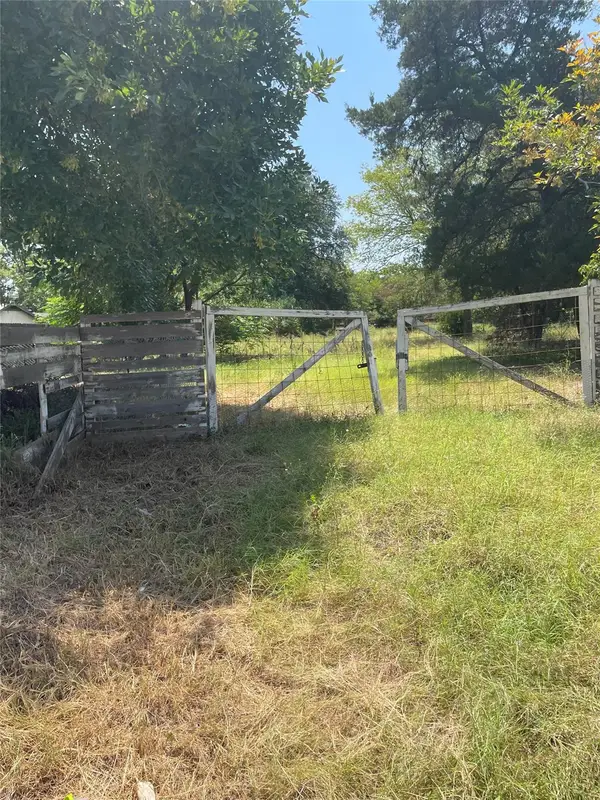 $199,990Active0 Acres
$199,990Active0 Acres605 Montopolis Dr, Austin, TX 78741
MLS# 7874070Listed by: CO OP REALTY - New
 $650,000Active2 beds 2 baths1,287 sq. ft.
$650,000Active2 beds 2 baths1,287 sq. ft.710 Colorado St #7J, Austin, TX 78701
MLS# 9713888Listed by: COMPASS RE TEXAS, LLC
