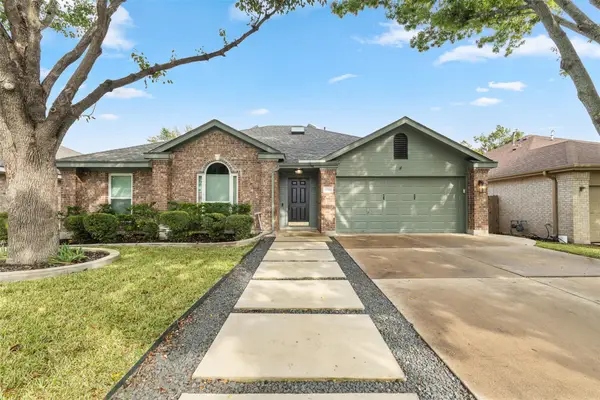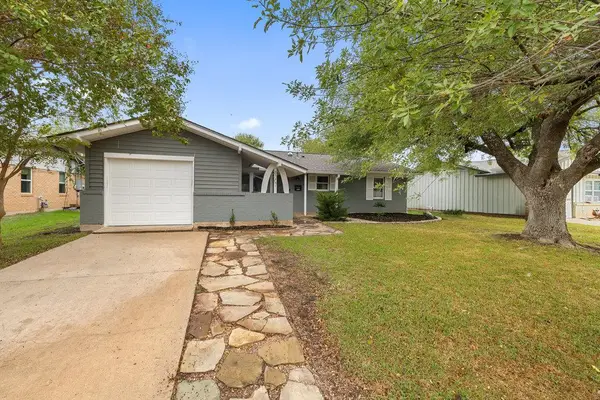10003 Quail Hutch Dr, Austin, TX 78758
Local realty services provided by:Better Homes and Gardens Real Estate Winans
Listed by: jared west
Office: team west real estate llc.
MLS#:7605405
Source:ACTRIS
Price summary
- Price:$415,000
- Price per sq. ft.:$360.24
About this home
Nestled in the heart of Austin, Texas, discover this beautiful fully remodeled home. Enjoy all new low maintenance vinyl flooring, new interior and exterior paint, new energy efficient lighting, all new doors, new hardware, new ceiling fans throughout, Nest thermostat, all new windows and sliding door to the back yard, and more! Within the living room, experience vaulted ceiling, complemented by the charm of a beamed ceiling, creating an airy and expansive atmosphere above. The brand-new kitchen is a culinary haven, featuring quartz countertops that provide a luxurious and durable surface for meal preparation, stainless steel appliances and shaker cabinets that offer a blend of classic design and modern functionality, and a backsplash that adds a touch of elegance and easy maintenance. The kitchen further benefits from a kitchen peninsula and a kitchen bar, providing ample space for casual dining and entertaining. The ensuite bathroom, attached to one of the bedrooms, offers privacy and convenience. In the bathroom, find a new vanity with quartz counter and custom designed shower, that presents a sleek design. Three more bedrooms with a second fully remodeled bathroom, and lots of natural light, make this a perfect space. The property includes a patio, perfect for enjoying the outdoors. The fenced backyard provides a secure and private space for relaxation and recreation. The property benefits from a shed, ideal for storing tools and equipment. A two-car garage provides for vehicles. With its ranch style and open floor plan, this four-bedroom, two-bathroom home welcomes you to a life of comfort, convenience and convenient location. Just minutes to The Domain, major employers, Q2 Stadium, plus a quick drive to Downtown Austin. It's hard to find such a wonderful home in this price point and location!
Contact an agent
Home facts
- Year built:1972
- Listing ID #:7605405
- Updated:November 25, 2025 at 04:19 PM
Rooms and interior
- Bedrooms:4
- Total bathrooms:2
- Full bathrooms:2
- Living area:1,152 sq. ft.
Heating and cooling
- Cooling:Central
- Heating:Central
Structure and exterior
- Roof:Composition
- Year built:1972
- Building area:1,152 sq. ft.
Schools
- High school:Navarro Early College
- Elementary school:Cook
Utilities
- Water:Public
- Sewer:Public Sewer
Finances and disclosures
- Price:$415,000
- Price per sq. ft.:$360.24
- Tax amount:$7,136 (2025)
New listings near 10003 Quail Hutch Dr
- New
 $5,000,000Active4 beds 5 baths4,804 sq. ft.
$5,000,000Active4 beds 5 baths4,804 sq. ft.4101 Spicewood Springs Rd, Austin, TX 78759
MLS# 2767523Listed by: BRAMLETT PARTNERS - New
 $705,000Active4 beds 3 baths2,694 sq. ft.
$705,000Active4 beds 3 baths2,694 sq. ft.6 Monarch Oaks Ln, Austin, TX 78738
MLS# 3874882Listed by: PHILLIPS & ASSOCIATES REALTY - New
 $275,000Active3 beds 2 baths1,326 sq. ft.
$275,000Active3 beds 2 baths1,326 sq. ft.5804 Whitebrook Dr, Austin, TX 78724
MLS# 4133404Listed by: PURE REALTY - New
 $450,000Active3 beds 2 baths1,951 sq. ft.
$450,000Active3 beds 2 baths1,951 sq. ft.14915 Bescott Dr, Austin, TX 78728
MLS# 4648082Listed by: PURE REALTY - New
 $275,000Active1 beds 1 baths630 sq. ft.
$275,000Active1 beds 1 baths630 sq. ft.3815 Guadalupe St #303, Austin, TX 78751
MLS# 3276994Listed by: KELLER WILLIAMS HERITAGE - New
 $499,000Active3 beds 2 baths1,208 sq. ft.
$499,000Active3 beds 2 baths1,208 sq. ft.8307 Stillwood Ln, Austin, TX 78757
MLS# 5093752Listed by: COMPASS RE TEXAS, LLC - New
 $1,995,000Active0 Acres
$1,995,000Active0 Acres4701-4703 Shoal Creek Blvd, Austin, TX 78756
MLS# 8434801Listed by: KUPER SOTHEBY'S INT'L REALTY - New
 $950,000Active4 beds 3 baths2,812 sq. ft.
$950,000Active4 beds 3 baths2,812 sq. ft.8902 Spicebrush Dr, Austin, TX 78759
MLS# 7524773Listed by: COMPASS RE TEXAS, LLC - New
 $1,175,000Active4 beds 2 baths2,244 sq. ft.
$1,175,000Active4 beds 2 baths2,244 sq. ft.3106 Glen Ora St #A & B, Austin, TX 78704
MLS# 4510717Listed by: CHRISTIE'S INT'L REAL ESTATE - New
 $4,250,000Active4 beds 2 baths4,442 sq. ft.
$4,250,000Active4 beds 2 baths4,442 sq. ft.2404 Rio Grande St, Austin, TX 78705
MLS# 4941649Listed by: URBANSPACE
