1001 E Applegate Dr, Austin, TX 78753
Local realty services provided by:Better Homes and Gardens Real Estate Hometown
Listed by:pei chen tsai
Office:dash realty
MLS#:7241099
Source:ACTRIS
Price summary
- Price:$548,000
- Price per sq. ft.:$295.26
About this home
Nestled in a quiet, tree-lined neighborhood, this beautifully renovated home blends Mediterranean charm with modern style. Many new families have moved into the area, making it a welcoming community perfect for peaceful morning or evening walks.
Set on a fully fenced, nearly half-acre corner lot, the property offers privacy, mature trees, and ample space to expand—ideal for a pool, guest house, or studio. A 2-car garage and expansive yard provide excellent functionality and future potential.
Inside, the open-concept kitchen is a true showpiece, featuring stainless steel appliances, Carrara quartz countertops, warm oak cabinetry, a modular island, and elegant brass accents—perfect for entertaining or everyday living.
The flexible 4-bedroom layout includes a bonus room with custom barn doors, ideal for a home office, studio, or playroom. The spacious family room centers around a decorative brick fireplace and is filled with natural light and green views.
Recent Upgrades:
New roof (1.5 years old)
Brand-new A/C ducts and attic insulation
New appliances, blinds, ceiling fans, and lighting
Stylishly updated bathrooms
Wide-plank vinyl flooring and modern hardware throughout
With no HOA, thoughtful upgrades, and move-in ready comfort, this home is a rare find. Appliances included: refrigerator, washer, and dryer.
Prime Location:
6 minutes to Dell Parmer, 12 minutes to The Domain, 15 minutes to Dell Round Rock, with easy access to I-35, 183, and 290.
Contact an agent
Home facts
- Year built:1961
- Listing ID #:7241099
- Updated:September 25, 2025 at 12:58 PM
Rooms and interior
- Bedrooms:4
- Total bathrooms:2
- Full bathrooms:2
- Living area:1,856 sq. ft.
Heating and cooling
- Cooling:Central
- Heating:Central
Structure and exterior
- Roof:Shingle
- Year built:1961
- Building area:1,856 sq. ft.
Schools
- High school:Northeast Early College
- Elementary school:Graham
Utilities
- Water:Public
- Sewer:Septic Tank
Finances and disclosures
- Price:$548,000
- Price per sq. ft.:$295.26
- Tax amount:$8,492 (2024)
New listings near 1001 E Applegate Dr
- New
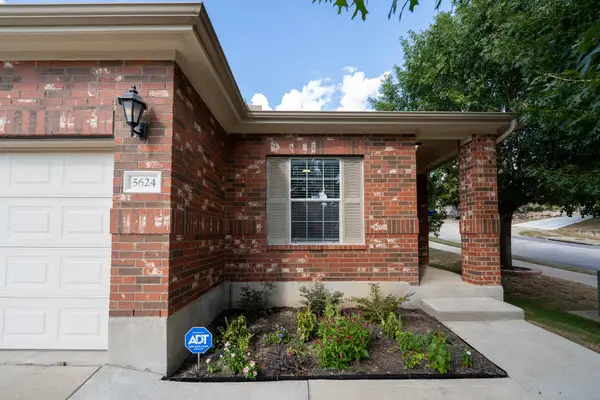 $325,000Active4 beds 2 baths1,801 sq. ft.
$325,000Active4 beds 2 baths1,801 sq. ft.5624 Kleberg Trl, Austin, TX 78747
MLS# 9647479Listed by: PHYLLIS BROWNING COMPANY - New
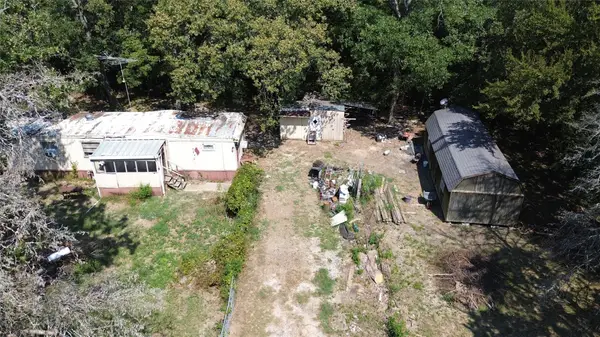 $69,000Active2 beds 1 baths864 sq. ft.
$69,000Active2 beds 1 baths864 sq. ft.1952 Bird Hill Drive, Quinlan, TX 75474
MLS# 21069875Listed by: EXIT REALTY PINNACLE GROUP - New
 $730,000Active3 beds 3 baths2,140 sq. ft.
$730,000Active3 beds 3 baths2,140 sq. ft.6407 Wallace Cv, Austin, TX 78750
MLS# 3178271Listed by: KELLER WILLIAMS REALTY - Open Sat, 1 to 3pmNew
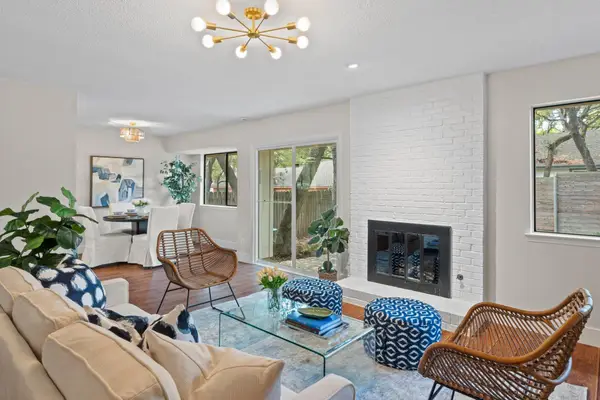 $460,000Active3 beds 2 baths1,242 sq. ft.
$460,000Active3 beds 2 baths1,242 sq. ft.2715 Deeringhill Dr, Austin, TX 78745
MLS# 3941238Listed by: RE/MAX FINE PROPERTIES - New
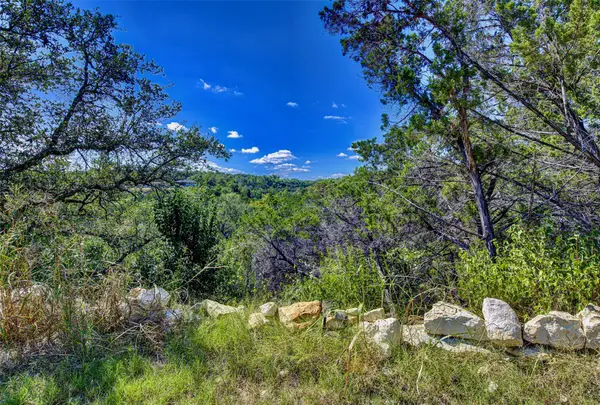 $599,000Active1 beds 2 baths1,250 sq. ft.
$599,000Active1 beds 2 baths1,250 sq. ft.15101 Dexler Dr, Austin, TX 78734
MLS# 4988357Listed by: RUZICKA REAL ESTATE - New
 $450,000Active3 beds 3 baths2,699 sq. ft.
$450,000Active3 beds 3 baths2,699 sq. ft.3929 Katzman Dr, Austin, TX 78728
MLS# 5422936Listed by: KELLER WILLIAMS REALTY-RR WC - Open Sun, 11am to 1pmNew
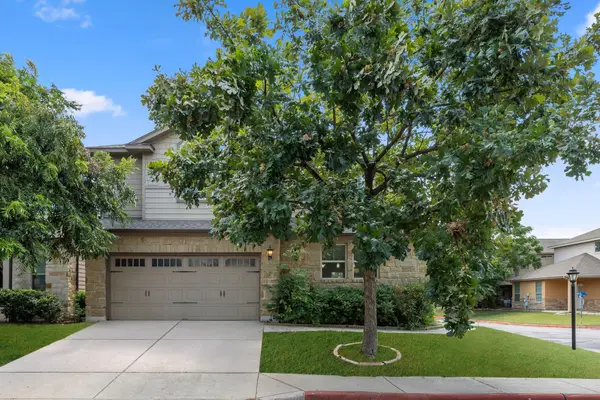 $448,000Active4 beds 3 baths2,216 sq. ft.
$448,000Active4 beds 3 baths2,216 sq. ft.10509 Branden Ct #114, Austin, TX 78750
MLS# 5530964Listed by: REDFIN CORPORATION - New
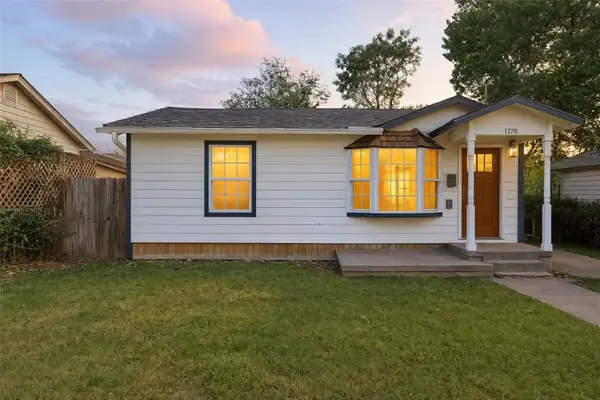 $550,000Active2 beds 1 baths792 sq. ft.
$550,000Active2 beds 1 baths792 sq. ft.1176 Graham St, Austin, TX 78702
MLS# 8155084Listed by: COMPASS RE TEXAS, LLC - Open Sun, 11am to 1pmNew
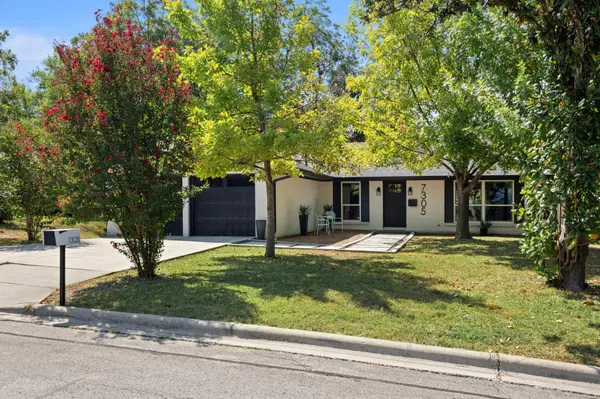 $650,000Active4 beds 2 baths1,853 sq. ft.
$650,000Active4 beds 2 baths1,853 sq. ft.7305 Meadowood Dr, Austin, TX 78723
MLS# 8466176Listed by: DOUGLAS ELLIMAN REAL ESTATE - New
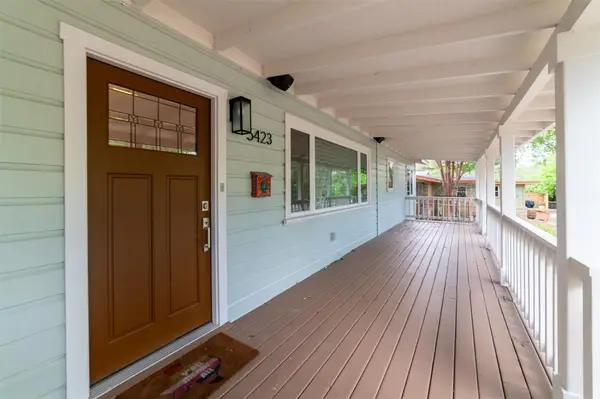 $850,000Active3 beds 2 baths1,760 sq. ft.
$850,000Active3 beds 2 baths1,760 sq. ft.5423 Shoalwood Ave, Austin, TX 78756
MLS# 9246765Listed by: EASTER AND EASTER, REALTORS
