1005 Taffy Ct, Austin, TX 78704
Local realty services provided by:Better Homes and Gardens Real Estate Winans
Listed by: amanda nguyen
Office: christie's int'l real estate
MLS#:8786348
Source:ACTRIS
1005 Taffy Ct,Austin, TX 78704
$925,000
- 4 Beds
- 3 Baths
- 1,644 sq. ft.
- Single family
- Active
Price summary
- Price:$925,000
- Price per sq. ft.:$562.65
About this home
Here’s your chance to snag a rare investment property in Austin’s iconic 78704. Set on a quiet cul-de-sac in one of the city’s most walkable, bike-friendly pockets, this 1960s mid-century modern has been stylishly remodeled and comes with a fully licensed garage apartment—an incredible rental opportunity, guest space, or multi-gen setup. The main home keeps it single-level and easy, with an open kitchen, dining, and living area, three bedrooms, and two full baths. Modern updates bring the space to life: wood floors, Silestone counters, stainless appliances, recessed lighting, and big windows that let in plenty of light. The detached garage adds function with epoxy floors and a large storage closet. Above it, the garage apartment makes a serious impression. Designed as a studio-style efficiency, it includes a private bath, full kitchen, and its own deck with sleek horizontal railings. Whether you keep it as a rental, private retreat, or entertainment space, the options are endless, and the demand is real with events like SXSW and ACL just minutes away. The property itself offers balance, tucked at the end of a quiet cul-de-sac with a fully fenced yard for privacy and pets, yet surrounded by all the South Austin staples. Within a mile you’ll find South Congress, South Lamar, and South First, where dining at Loro, Uchi, Odd Duck, or grabbing groceries at HEB is all part of the daily routine. Barton Springs, Greenbelts, and bike trails are close enough to make weekends an adventure without leaving the neighborhood. Whether you live in one and rent the other, or hold both as your own private compound, this property delivers location, lifestyle, and investment value in Austin’s always, iconic zip code, 78704.
Contact an agent
Home facts
- Year built:1969
- Listing ID #:8786348
- Updated:November 20, 2025 at 04:37 PM
Rooms and interior
- Bedrooms:4
- Total bathrooms:3
- Full bathrooms:3
- Living area:1,644 sq. ft.
Heating and cooling
- Cooling:Central, Electric
- Heating:Central, Electric
Structure and exterior
- Roof:Composition
- Year built:1969
- Building area:1,644 sq. ft.
Schools
- High school:Travis
- Elementary school:Galindo
Utilities
- Water:Public
- Sewer:Public Sewer
Finances and disclosures
- Price:$925,000
- Price per sq. ft.:$562.65
- Tax amount:$17,683 (2025)
New listings near 1005 Taffy Ct
- New
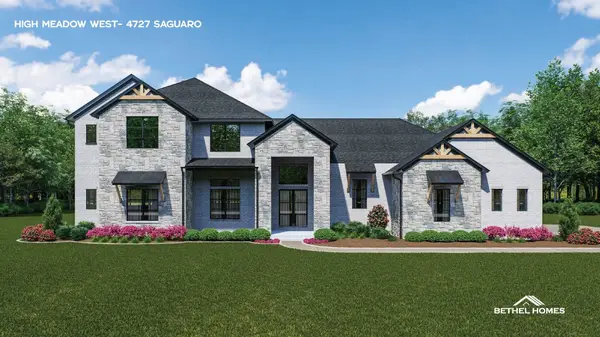 $1,550,500Active5 beds 5 baths5,018 sq. ft.
$1,550,500Active5 beds 5 baths5,018 sq. ft.4727 Saguaro Road, Montgomery, TX 77316
MLS# 5270511Listed by: GRAND TERRA REALTY - New
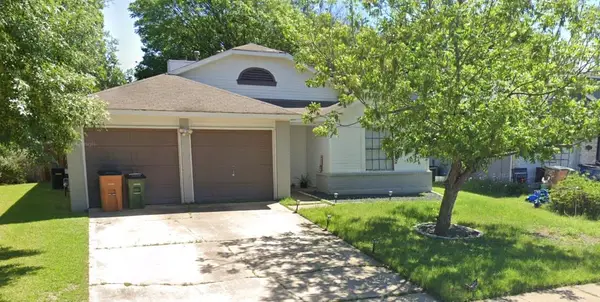 $255,000Active3 beds 2 baths1,158 sq. ft.
$255,000Active3 beds 2 baths1,158 sq. ft.11901 Shropshire Blvd, Austin, TX 78753
MLS# 1600176Listed by: ALL CITY REAL ESTATE LTD. CO - Open Sat, 11am to 2:30pmNew
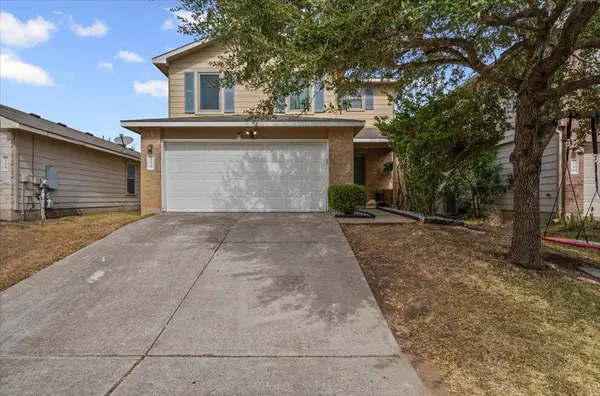 $364,000Active3 beds 3 baths1,856 sq. ft.
$364,000Active3 beds 3 baths1,856 sq. ft.120 Hillhouse Ln, Manchaca, TX 78652
MLS# 1889774Listed by: MCLANE REALTY, LLC - New
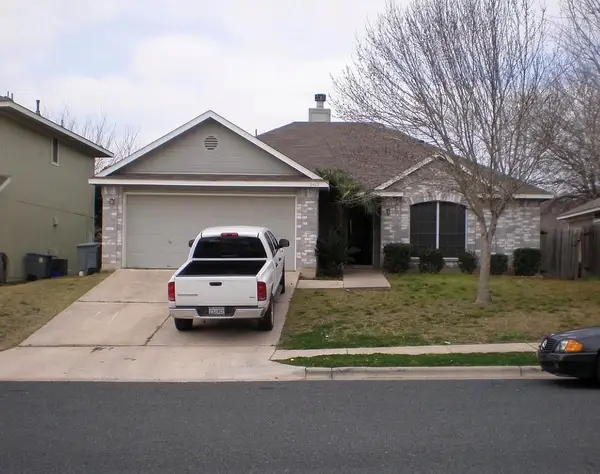 $255,000Active3 beds 2 baths1,133 sq. ft.
$255,000Active3 beds 2 baths1,133 sq. ft.5412 George St, Austin, TX 78744
MLS# 3571954Listed by: ALL CITY REAL ESTATE LTD. CO - New
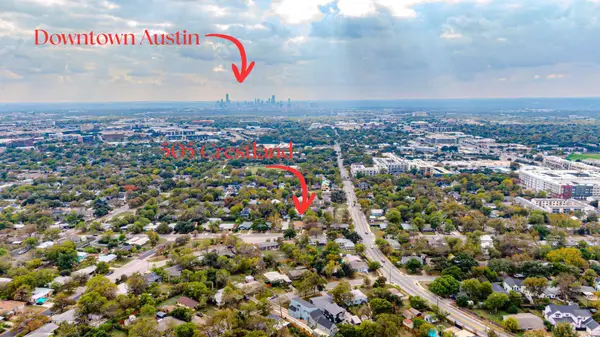 $375,000Active2 beds 2 baths1,236 sq. ft.
$375,000Active2 beds 2 baths1,236 sq. ft.505 W Crestland Dr, Austin, TX 78752
MLS# 5262913Listed by: HORIZON REALTY - New
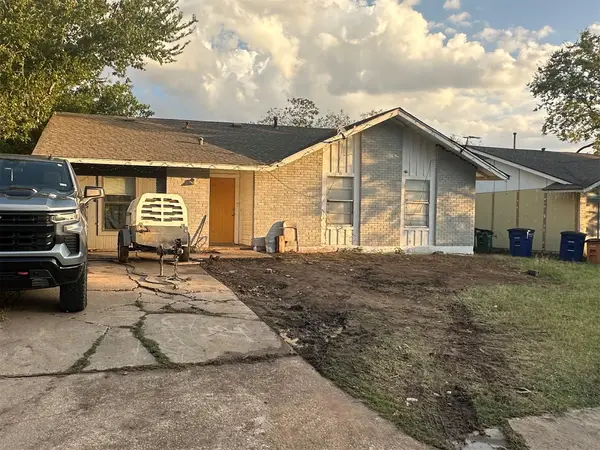 $228,000Active3 beds 1 baths1,202 sq. ft.
$228,000Active3 beds 1 baths1,202 sq. ft.7221 Ellington Cir, Austin, TX 78724
MLS# 6213552Listed by: ALL CITY REAL ESTATE LTD. CO - New
 $297,500Active2 beds 1 baths856 sq. ft.
$297,500Active2 beds 1 baths856 sq. ft.1114 Brookswood Ave, Austin, TX 78721
MLS# 6905293Listed by: ALL CITY REAL ESTATE LTD. CO - New
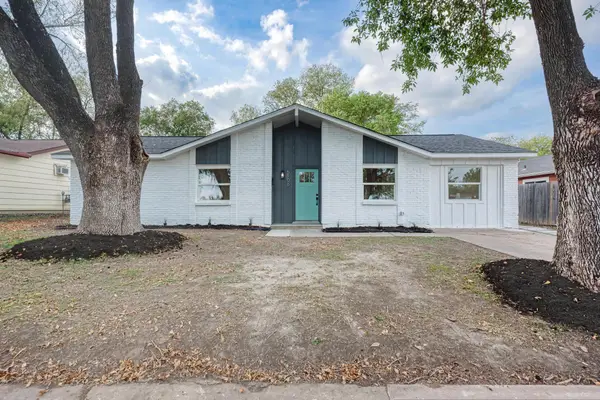 $385,000Active4 beds 2 baths1,464 sq. ft.
$385,000Active4 beds 2 baths1,464 sq. ft.5106 Regency Dr, Austin, TX 78724
MLS# 7652249Listed by: MUNGIA REAL ESTATE - New
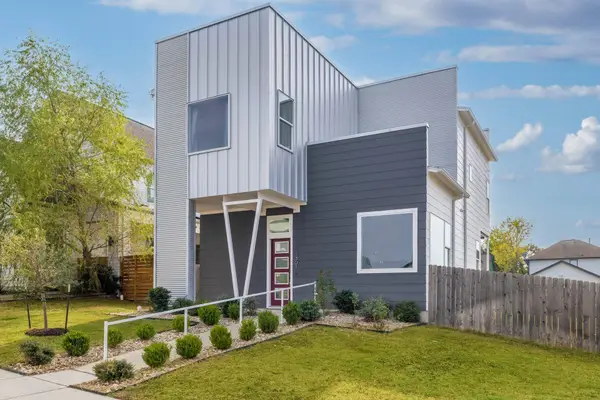 $598,000Active3 beds 3 baths2,157 sq. ft.
$598,000Active3 beds 3 baths2,157 sq. ft.7301 Cordoba Dr, Austin, TX 78724
MLS# 1045319Listed by: KELLER WILLIAMS REALTY - Open Sat, 2 to 4pmNew
 $1,699,000Active5 beds 5 baths3,734 sq. ft.
$1,699,000Active5 beds 5 baths3,734 sq. ft.3400 Beartree Cir, Austin, TX 78730
MLS# 2717963Listed by: DAVID ROWE PROPERTIES LLC
