1006 Alegria Rd, Austin, TX 78757
Local realty services provided by:Better Homes and Gardens Real Estate Winans
Listed by: carmen gioia
Office: redfin corporation
MLS#:3968742
Source:ACTRIS
1006 Alegria Rd,Austin, TX 78757
$774,000
- 3 Beds
- 2 Baths
- 1,917 sq. ft.
- Single family
- Pending
Price summary
- Price:$774,000
- Price per sq. ft.:$403.76
About this home
This mid-century modern single-story home seamlessly blends timeless character with modern updates, offering 3 bedrooms, 2 baths, and 2 versatile living areas designed for comfort and style. The open floor plan highlights a chef’s kitchen with sleek quartz counters, a center island, and gas cooking, all flowing effortlessly into the living and dining areas, creating the perfect space for entertaining or everyday living. Natural light enhances the clean lines and thoughtful design, giving the home a warm yet contemporary feel. Every detail has been carefully considered, with upgrades that include beautiful new tile flooring, upgraded fencing and gate, and completely updated xeriscaping for low-maintenance curb appeal. The balance of mid-century architecture and modern finishes creates a space that is both nostalgic and current, offering the best of both worlds. Whether hosting gatherings, enjoying quiet evenings, or simply appreciating the home’s unique personality, this property delivers functionality and style at every turn. With its distinctive design, practical updates, and inviting flow, this home is move-in ready and perfectly suited for those seeking modern comfort while celebrating classic charm.
Contact an agent
Home facts
- Year built:1956
- Listing ID #:3968742
- Updated:December 19, 2025 at 08:16 AM
Rooms and interior
- Bedrooms:3
- Total bathrooms:2
- Full bathrooms:2
- Living area:1,917 sq. ft.
Heating and cooling
- Cooling:Central
- Heating:Central, Natural Gas
Structure and exterior
- Roof:Metal
- Year built:1956
- Building area:1,917 sq. ft.
Schools
- High school:McCallum
- Elementary school:Brentwood
Utilities
- Water:Public
- Sewer:Public Sewer
Finances and disclosures
- Price:$774,000
- Price per sq. ft.:$403.76
- Tax amount:$16,265 (2025)
New listings near 1006 Alegria Rd
- New
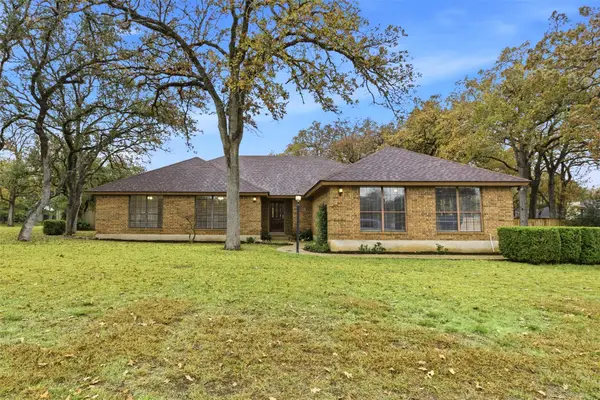 $699,000Active4 beds 3 baths2,246 sq. ft.
$699,000Active4 beds 3 baths2,246 sq. ft.3311 Squirrel Holw, Austin, TX 78748
MLS# 4524508Listed by: KELLER WILLIAMS REALTY - New
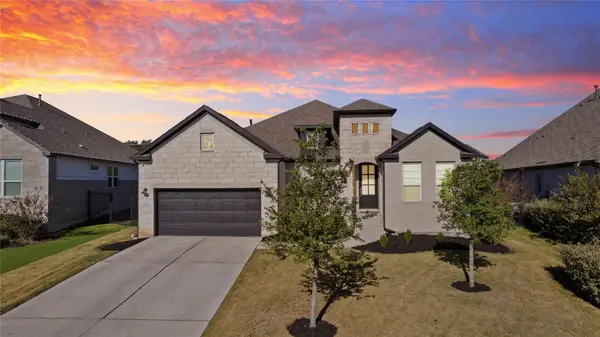 $775,000Active4 beds 3 baths2,998 sq. ft.
$775,000Active4 beds 3 baths2,998 sq. ft.433 Running Bird Rd, Austin, TX 78737
MLS# 5920019Listed by: KELLER WILLIAMS REALTY SOUTHWEST - New
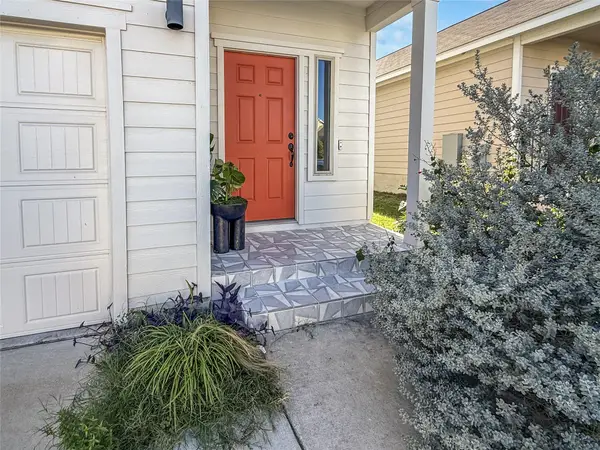 $339,900Active3 beds 3 baths1,605 sq. ft.
$339,900Active3 beds 3 baths1,605 sq. ft.6703 Routenburn St, Austin, TX 78754
MLS# 2449650Listed by: NBC REALTY INC - Open Sun, 1 to 3pmNew
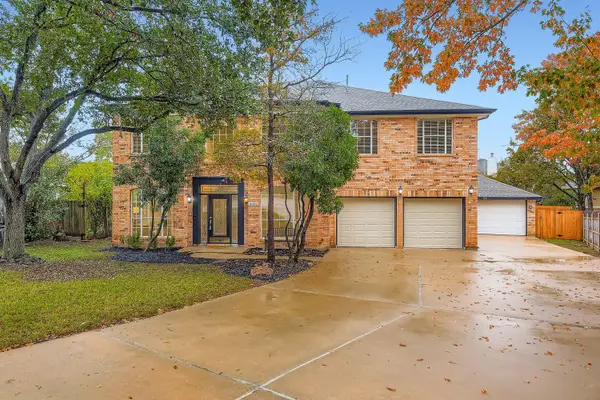 $1,149,000Active5 beds 4 baths4,337 sq. ft.
$1,149,000Active5 beds 4 baths4,337 sq. ft.11002 Pebble Garden Ln, Austin, TX 78739
MLS# 3353637Listed by: ORCHARD BROKERAGE - Open Sat, 12 to 2pmNew
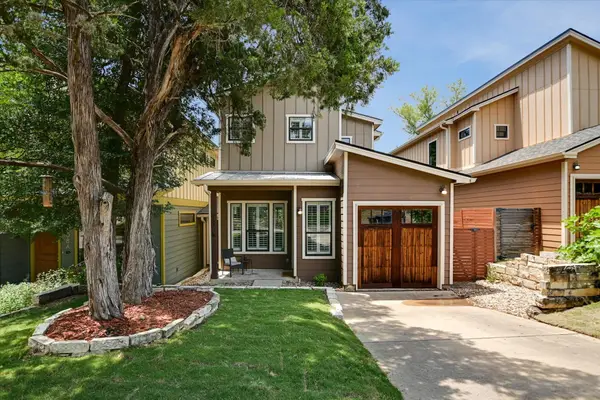 $499,900Active2 beds 3 baths1,691 sq. ft.
$499,900Active2 beds 3 baths1,691 sq. ft.4608 Windy Brook Dr, Austin, TX 78723
MLS# 4361188Listed by: DENNY HOLT REALTORS - New
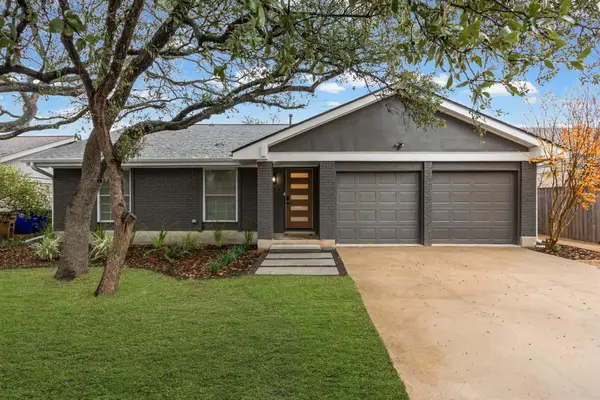 $825,000Active3 beds 2 baths1,565 sq. ft.
$825,000Active3 beds 2 baths1,565 sq. ft.4609 Cliffstone Cv, Austin, TX 78735
MLS# 5751582Listed by: KELLER WILLIAMS REALTY - Open Sat, 11am to 2pmNew
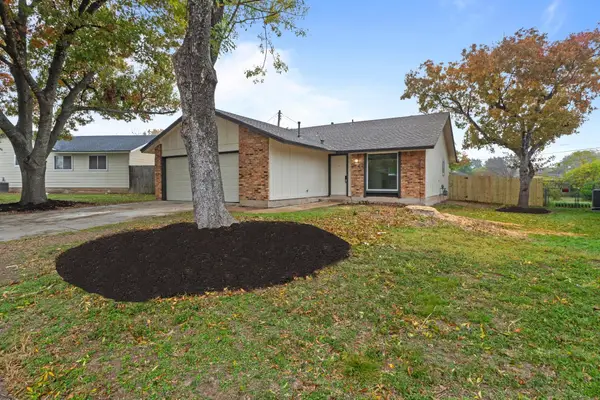 $419,000Active3 beds 2 baths1,226 sq. ft.
$419,000Active3 beds 2 baths1,226 sq. ft.902 Warrington Dr, Austin, TX 78753
MLS# 8410807Listed by: JBGOODWIN REALTORS WL - New
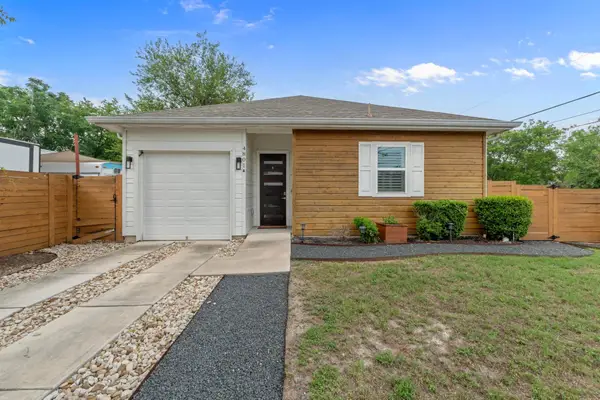 $455,000Active2 beds 2 baths1,123 sq. ft.
$455,000Active2 beds 2 baths1,123 sq. ft.4801 Louis Ave #1, Austin, TX 78721
MLS# 9260467Listed by: TEAM WEST REAL ESTATE LLC - Open Sun, 2 to 4pmNew
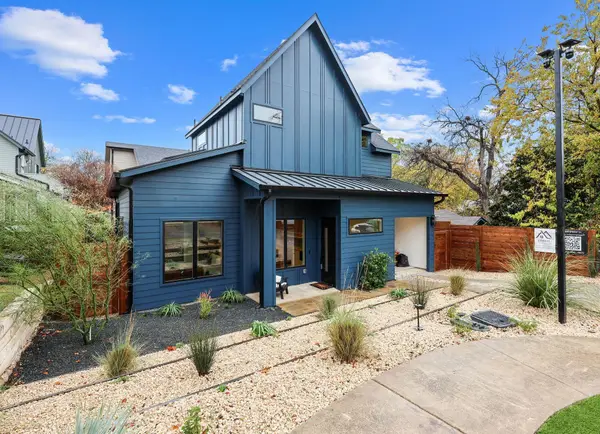 $750,000Active3 beds 3 baths1,376 sq. ft.
$750,000Active3 beds 3 baths1,376 sq. ft.1709 Maple Ave #1, Austin, TX 78702
MLS# 2240309Listed by: KWLS - T. KERR PROPERTY GROUP - New
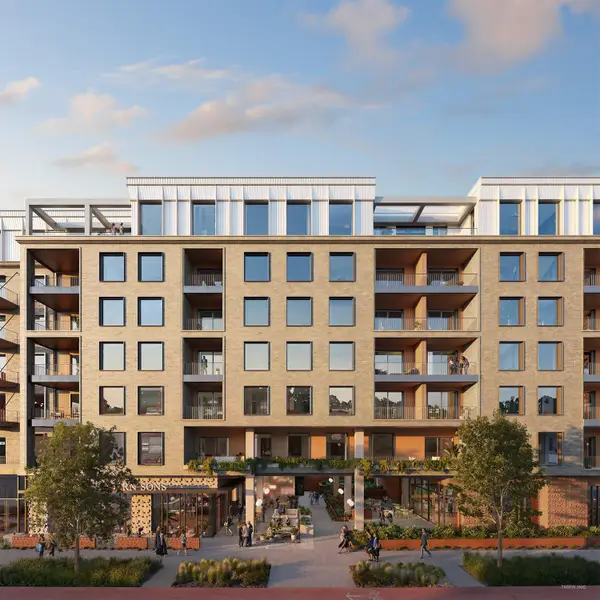 $454,000Active1 beds 1 baths535 sq. ft.
$454,000Active1 beds 1 baths535 sq. ft.2121 S Congress Ave #518, Austin, TX 78704
MLS# 4040583Listed by: DOUGLAS ELLIMAN REAL ESTATE
