1010 W 10th St #102, Austin, TX 78703
Local realty services provided by:Better Homes and Gardens Real Estate Winans
Listed by: carmen gioia
Office: redfin corporation
MLS#:4290919
Source:ACTRIS
1010 W 10th St #102,Austin, TX 78703
$999,000
- 3 Beds
- 3 Baths
- 1,877 sq. ft.
- Condominium
- Active
Price summary
- Price:$999,000
- Price per sq. ft.:$532.23
- Monthly HOA dues:$1,079
About this home
Experience luxury urban living in this stunning corner unit condo offering breathtaking views of the Capitol, Austin mural, and the downtown skyline. Designed by Award Winning Architecture Firm Alterstudio, this spectacular 3 bedroom and 2.5 bath is filled with natural light from floor-to-ceiling windows and features a private balcony perfect for relaxing or entertaining. The open-concept living and dining area flows seamlessly into a chef’s kitchen equipped with high-end appliances, a gas cooktop, wine/beverage fridge, sleek quartz countertops, and a massive quartz island for effortless entertaining. The expansive primary suite is a true retreat with a custom-installed wardrobe, oversized walk-in closet, and a spa-inspired bath complete with dual quartz vanities, an oversized walk-in shower, and a deep soaking tub. Enjoy access to resort-style amenities including a pool, all just steps away from iconic local favorites. Located near Pease Park, Shoal Creek Trail, Whole Foods, Lake Austin, and some of the best dining and coffee spots in the city, this home places you at the center of it all while offering the peace and privacy of a premium corner unit.
Contact an agent
Home facts
- Year built:2018
- Listing ID #:4290919
- Updated:November 20, 2025 at 04:37 PM
Rooms and interior
- Bedrooms:3
- Total bathrooms:3
- Full bathrooms:2
- Half bathrooms:1
- Living area:1,877 sq. ft.
Heating and cooling
- Cooling:Central, Electric
- Heating:Central, Electric
Structure and exterior
- Roof:Membrane
- Year built:2018
- Building area:1,877 sq. ft.
Schools
- High school:Austin
- Elementary school:Mathews
Utilities
- Water:Public
- Sewer:Public Sewer
Finances and disclosures
- Price:$999,000
- Price per sq. ft.:$532.23
- Tax amount:$21,880 (2025)
New listings near 1010 W 10th St #102
- New
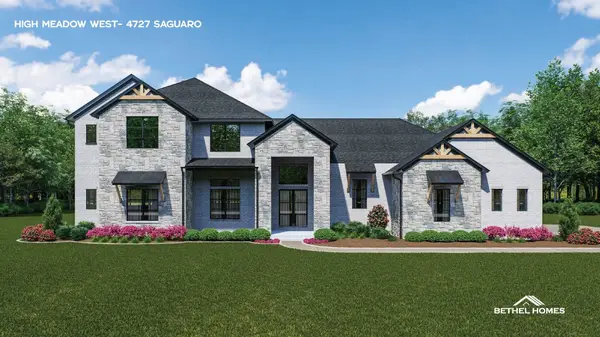 $1,550,500Active5 beds 5 baths5,018 sq. ft.
$1,550,500Active5 beds 5 baths5,018 sq. ft.4727 Saguaro Road, Montgomery, TX 77316
MLS# 5270511Listed by: GRAND TERRA REALTY - New
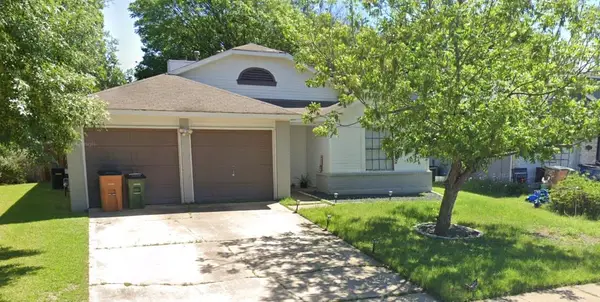 $255,000Active3 beds 2 baths1,158 sq. ft.
$255,000Active3 beds 2 baths1,158 sq. ft.11901 Shropshire Blvd, Austin, TX 78753
MLS# 1600176Listed by: ALL CITY REAL ESTATE LTD. CO - Open Sat, 11am to 2:30pmNew
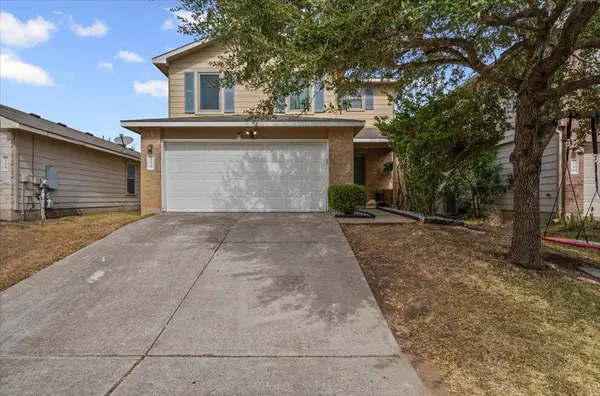 $364,000Active3 beds 3 baths1,856 sq. ft.
$364,000Active3 beds 3 baths1,856 sq. ft.120 Hillhouse Ln, Manchaca, TX 78652
MLS# 1889774Listed by: MCLANE REALTY, LLC - New
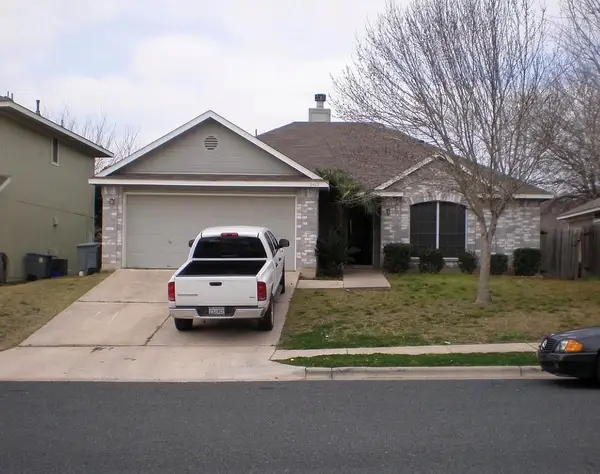 $255,000Active3 beds 2 baths1,133 sq. ft.
$255,000Active3 beds 2 baths1,133 sq. ft.5412 George St, Austin, TX 78744
MLS# 3571954Listed by: ALL CITY REAL ESTATE LTD. CO - New
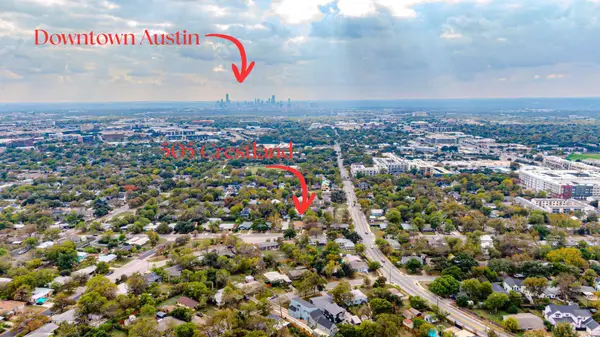 $375,000Active2 beds 2 baths1,236 sq. ft.
$375,000Active2 beds 2 baths1,236 sq. ft.505 W Crestland Dr, Austin, TX 78752
MLS# 5262913Listed by: HORIZON REALTY - New
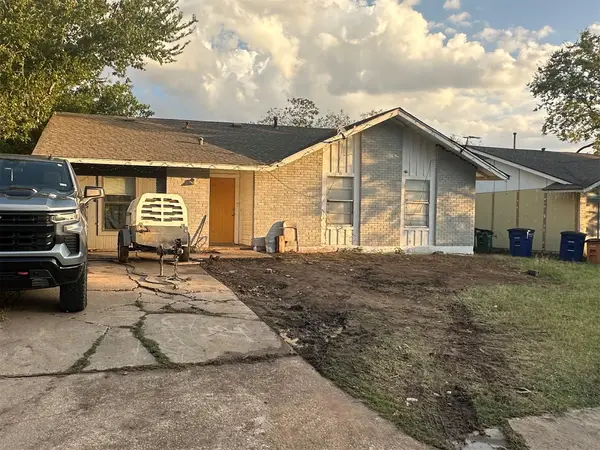 $228,000Active3 beds 1 baths1,202 sq. ft.
$228,000Active3 beds 1 baths1,202 sq. ft.7221 Ellington Cir, Austin, TX 78724
MLS# 6213552Listed by: ALL CITY REAL ESTATE LTD. CO - New
 $297,500Active2 beds 1 baths856 sq. ft.
$297,500Active2 beds 1 baths856 sq. ft.1114 Brookswood Ave, Austin, TX 78721
MLS# 6905293Listed by: ALL CITY REAL ESTATE LTD. CO - New
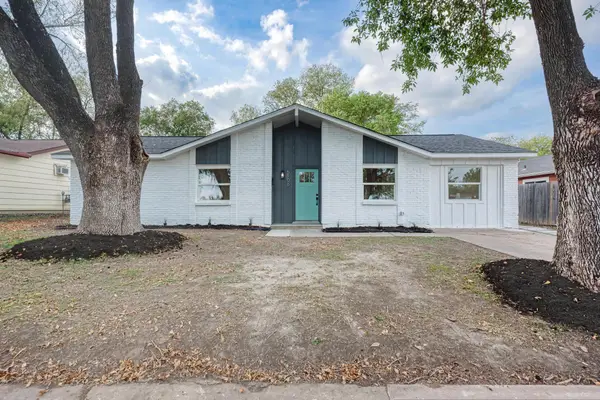 $385,000Active4 beds 2 baths1,464 sq. ft.
$385,000Active4 beds 2 baths1,464 sq. ft.5106 Regency Dr, Austin, TX 78724
MLS# 7652249Listed by: MUNGIA REAL ESTATE - New
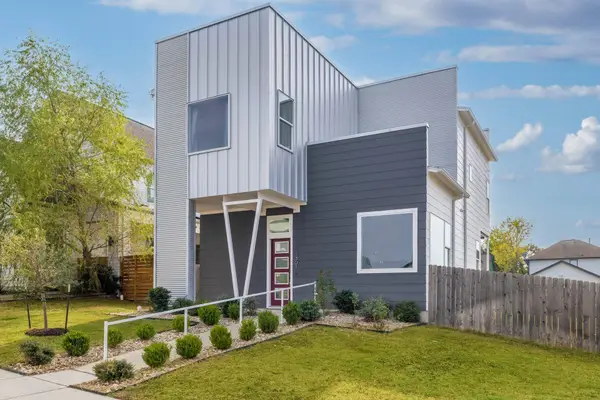 $598,000Active3 beds 3 baths2,157 sq. ft.
$598,000Active3 beds 3 baths2,157 sq. ft.7301 Cordoba Dr, Austin, TX 78724
MLS# 1045319Listed by: KELLER WILLIAMS REALTY - Open Sat, 2 to 4pmNew
 $1,699,000Active5 beds 5 baths3,734 sq. ft.
$1,699,000Active5 beds 5 baths3,734 sq. ft.3400 Beartree Cir, Austin, TX 78730
MLS# 2717963Listed by: DAVID ROWE PROPERTIES LLC
