10101 Dobbin Dr, Austin, TX 78748
Local realty services provided by:Better Homes and Gardens Real Estate Winans
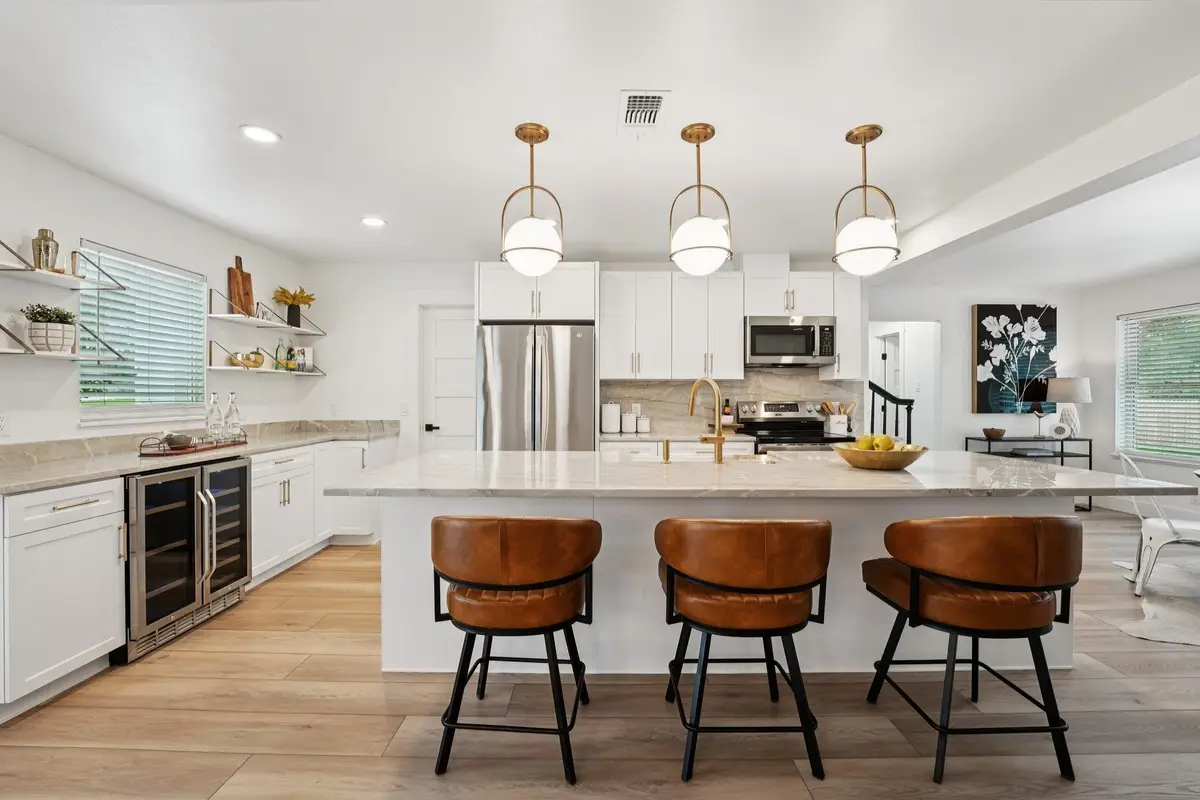


Listed by:lauren szekelyhidi
Office:waterloo realty, llc.
MLS#:4505246
Source:ACTRIS
Price summary
- Price:$699,000
- Price per sq. ft.:$348.98
About this home
*** 50K Price Improvement… Say less! This is NOT a drill- opportunities like this don’t knock twice! A truly unbelievable value for luxury, prime location, and a sparkling in-ground POOL are all in your reach! *** Welcome to 10101 Dobbin Drive, a rare South Austin treasure offering a perfect balance of style, space, and serenity. Tucked into an oversized 0.54-acre corner lot in the highly sought-after Palomino Park community, this five-bedroom, two-and-a-half-bath retreat has been masterfully renovated with luxurious finishes and thoughtful design at every turn. The sparkling *POOL* is the crown jewel of the backyard, fully refreshed in 2024 and ready to elevate your summer plans. Step inside to discover an airy, light-filled layout enhanced by luxury vinyl plank flooring, fresh designer paint, modern doors, elegant lighting, and a completely upgraded HVAC system, electrical panel, and ductwork. The show-stopping kitchen is equal parts form and function, featuring natural quartzite counters, custom cabinetry, stainless steel appliances, and a built-in wine fridge for effortless entertaining. A flexible downstairs bonus room, not reflected in the official square footage, adds valuable versatility and is ideal for a home office, fitness space, guest room, or studio. Zoned to top-rated Baranoff, Bailey, and Bowie schools and located just minutes from Southpark Meadows, H-E-B, Gabriela’s, Moontower, The Hive, and Armadillo Den, this home delivers the best of Austin living. Sophisticated yet inviting, tranquil yet connected, this is Dobbin Drive. Come see it for yourself!
Contact an agent
Home facts
- Year built:1975
- Listing Id #:4505246
- Updated:August 16, 2025 at 06:41 PM
Rooms and interior
- Bedrooms:5
- Total bathrooms:3
- Full bathrooms:2
- Half bathrooms:1
- Living area:2,003 sq. ft.
Heating and cooling
- Cooling:Central
- Heating:Central
Structure and exterior
- Roof:Composition
- Year built:1975
- Building area:2,003 sq. ft.
Schools
- High school:Bowie
- Elementary school:Baranoff
Utilities
- Water:Public
- Sewer:Public Sewer
Finances and disclosures
- Price:$699,000
- Price per sq. ft.:$348.98
- Tax amount:$11,815 (2025)
New listings near 10101 Dobbin Dr
- New
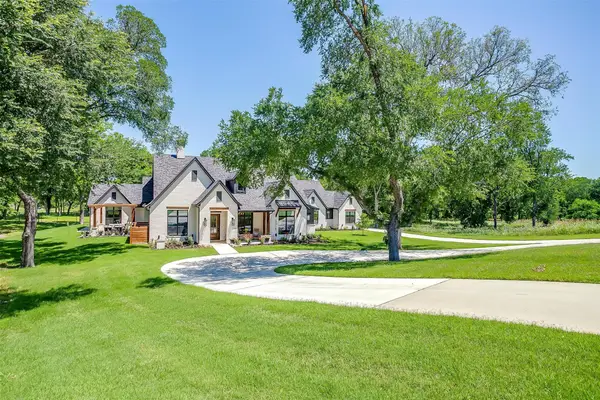 $2,300,000Active5 beds 6 baths5,166 sq. ft.
$2,300,000Active5 beds 6 baths5,166 sq. ft.3018 Winding Creek Trail, Aledo, TX 76008
MLS# 21016835Listed by: LEAGUE REAL ESTATE - New
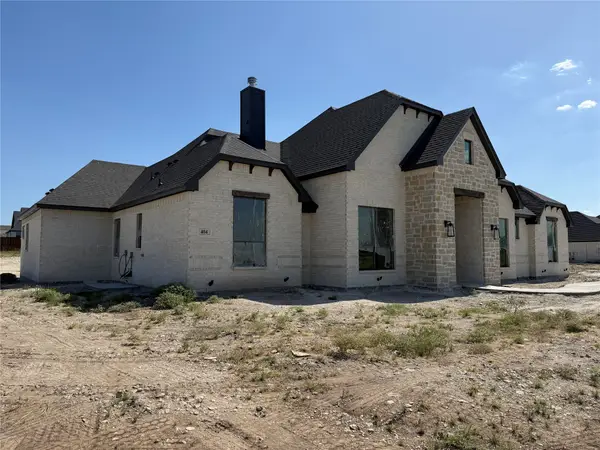 $895,815Active4 beds 4 baths3,300 sq. ft.
$895,815Active4 beds 4 baths3,300 sq. ft.404 Mah Cheta #B, Aledo, TX 76008
MLS# 21033698Listed by: FATHOM REALTY, LLC - Open Sat, 1 to 3pmNew
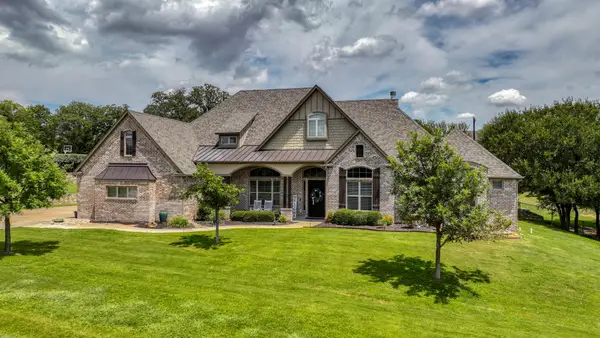 $879,000Active4 beds 6 baths3,943 sq. ft.
$879,000Active4 beds 6 baths3,943 sq. ft.1413 Saratoga Lane, Aledo, TX 76008
MLS# 21033415Listed by: EXP REALTY, LLC - New
 $649,900Active4 beds 4 baths3,294 sq. ft.
$649,900Active4 beds 4 baths3,294 sq. ft.117 Tanglewood Drive, Aledo, TX 76008
MLS# 21030588Listed by: KELLER WILLIAMS FORT WORTH - New
 $409,935Active5 beds 3 baths2,145 sq. ft.
$409,935Active5 beds 3 baths2,145 sq. ft.15104 Green Bluff Drive, Fort Worth, TX 76008
MLS# 21031883Listed by: CENTURY 21 MIKE BOWMAN, INC. - New
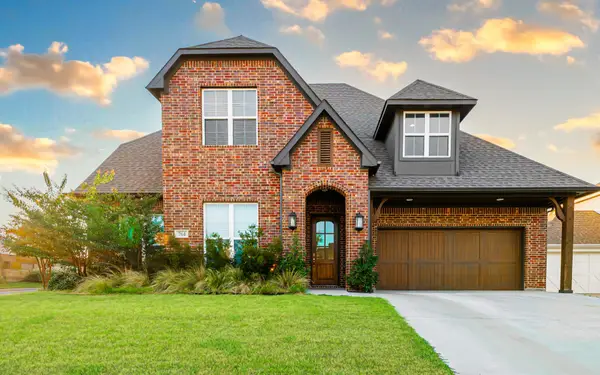 $760,000Active4 beds 5 baths3,434 sq. ft.
$760,000Active4 beds 5 baths3,434 sq. ft.764 Tallgrass Drive, Aledo, TX 76008
MLS# 21031678Listed by: RELO RADAR - Open Sun, 12 to 5pmNew
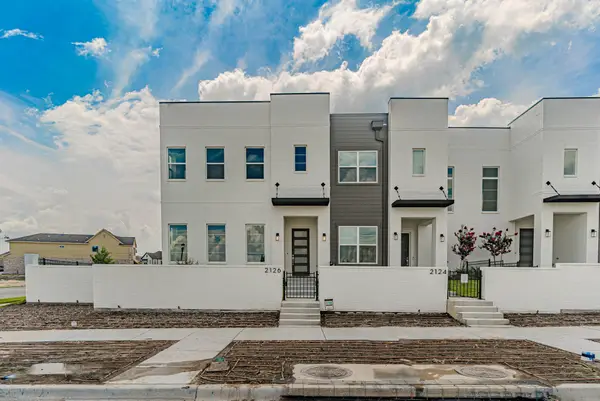 $479,250Active4 beds 3 baths1,984 sq. ft.
$479,250Active4 beds 3 baths1,984 sq. ft.2152 Village Walk Place, Aledo, TX 76008
MLS# 21031836Listed by: VILLAGE HOMES - Open Sat, 1 to 3pmNew
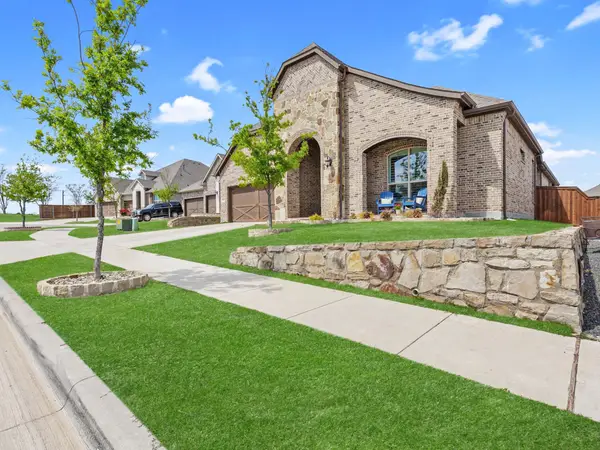 $509,000Active4 beds 4 baths3,106 sq. ft.
$509,000Active4 beds 4 baths3,106 sq. ft.15240 Holly Bay Court, Aledo, TX 76008
MLS# 21008026Listed by: ENGEL & VOLKERS FORT WORTH - New
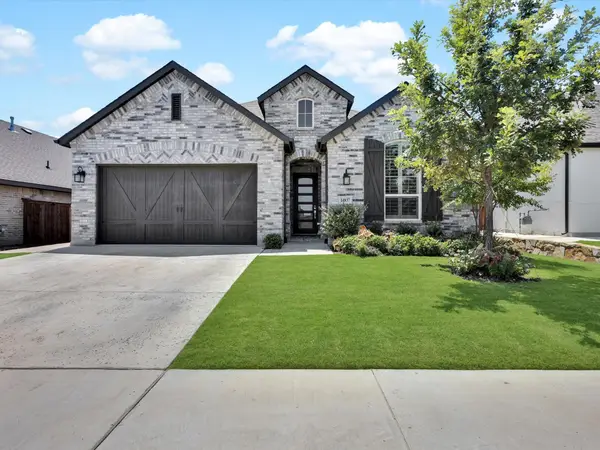 $469,900Active4 beds 3 baths2,283 sq. ft.
$469,900Active4 beds 3 baths2,283 sq. ft.14837 Nightmist Road, Aledo, TX 76008
MLS# 21022409Listed by: THE PROPERTY SHOP - New
 $669,000Active4 beds 3 baths3,022 sq. ft.
$669,000Active4 beds 3 baths3,022 sq. ft.408 Valley View Court, Aledo, TX 76008
MLS# 21030239Listed by: BEYCOME BROKERAGE REALTY LLC

