10103 Milky Way Dr, Austin, TX 78730
Local realty services provided by:Better Homes and Gardens Real Estate Hometown
Listed by: grant whittenberger
Office: outlaw realty
MLS#:8410520
Source:ACTRIS
10103 Milky Way Dr,Austin, TX 78730
$1,699,990
- 5 Beds
- 4 Baths
- 3,895 sq. ft.
- Single family
- Active
Price summary
- Price:$1,699,990
- Price per sq. ft.:$436.45
- Monthly HOA dues:$176
About this home
Welcome to 10103 Milky Way, a showstopping residence in the exclusive Milky Way at River Place—Austin’s highest elevation and the first new home community in this coveted area in over a decade. Brought to life by M Signature, this home blends bold modern architecture with timeless luxury in one of the city’s most desirable settings. The Aspen floor plan offers 5 bedrooms, 3.5 baths, and 3,895 square feet of refined living space, including a spacious media room, large upstairs gameroom, and an open-concept family room that connects beautifully to the gourmet kitchen and breakfast area. The kitchen features custom cabinetry, 63-inch soft-close cabinets, a dual-fuel JennAir professional range, and elegant finishes throughout. A soaring 20-foot entry sets the tone, showcasing a curved staircase and wide-plank hardwood floors that continue through the entry, formal dining, and study. Two separate office spaces offer flexibility for work-from-home needs or creative pursuits. The first-floor primary suite is a true retreat with a spa-style bath that includes a freestanding tub, oversized walk-in shower, split vanities, built-in cabinetry, and a large walk-in closet with direct access to the utility room. Upstairs, you’ll find four large bedrooms, two full baths, a gameroom that opens to a covered balcony with Hill Country views, and a separate media room for private screenings or game nights. This home also features a 3-car garage, energy-efficient spray foam insulation, Andersen windows, tankless water heater, and fresh air intake system. Located within walking distance of River Place Elementary and zoned to top-rated Vandegrift High, with close proximity to River Place Country Club and Sun Tree Park. Luxury, comfort, and Hill Country views—all in one extraordinary package.
Contact an agent
Home facts
- Year built:2025
- Listing ID #:8410520
- Updated:January 23, 2026 at 04:16 PM
Rooms and interior
- Bedrooms:5
- Total bathrooms:4
- Full bathrooms:3
- Half bathrooms:1
- Living area:3,895 sq. ft.
Heating and cooling
- Cooling:Central, ENERGY STAR Qualified Equipment
- Heating:Central, Heat Pump, Natural Gas
Structure and exterior
- Roof:Metal
- Year built:2025
- Building area:3,895 sq. ft.
Schools
- High school:Vandegrift
- Elementary school:River Place
Utilities
- Water:Public
- Sewer:Public Sewer
Finances and disclosures
- Price:$1,699,990
- Price per sq. ft.:$436.45
New listings near 10103 Milky Way Dr
- New
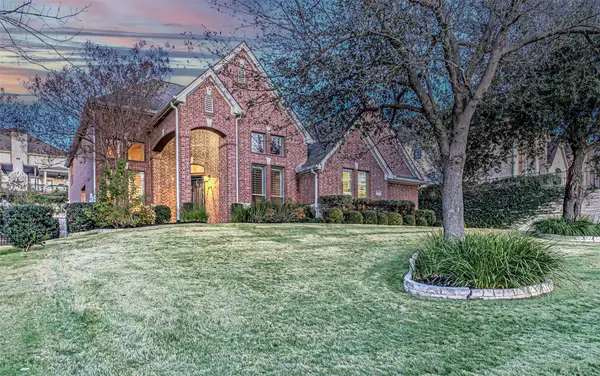 $975,000Active4 beds 4 baths3,682 sq. ft.
$975,000Active4 beds 4 baths3,682 sq. ft.110 Sebastians Run, Austin, TX 78738
MLS# 1520052Listed by: KELLER WILLIAMS - LAKE TRAVIS - New
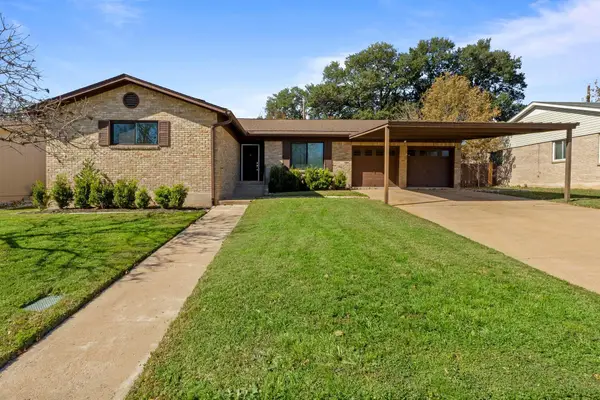 $450,000Active4 beds 2 baths2,166 sq. ft.
$450,000Active4 beds 2 baths2,166 sq. ft.9604 Hansford Dr, Austin, TX 78753
MLS# 3347259Listed by: KNIPPA PROPERTIES - New
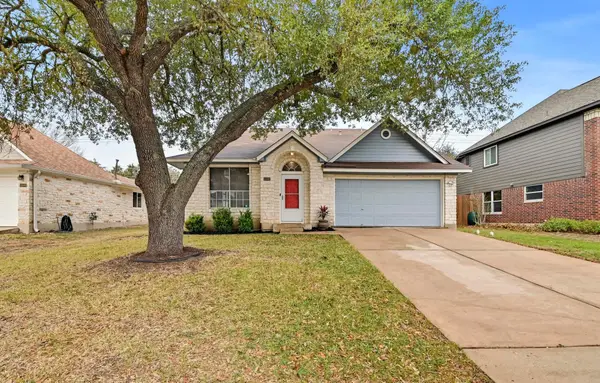 $425,000Active4 beds 3 baths1,960 sq. ft.
$425,000Active4 beds 3 baths1,960 sq. ft.11002 Watchful Fox Dr, Austin, TX 78748
MLS# 7366934Listed by: TURNER RESIDENTIAL - New
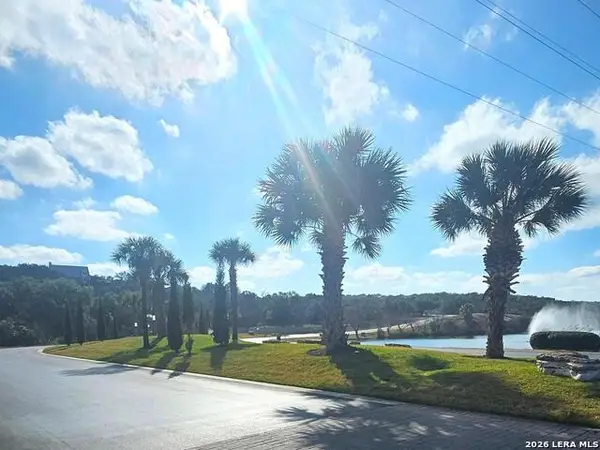 $22,500Active0.29 Acres
$22,500Active0.29 AcresPROSPECT/YUCCA Prospect/yucca, Horseshoe Bay, TX 78748
MLS# 1936113Listed by: REALTY ADVANTAGE - New
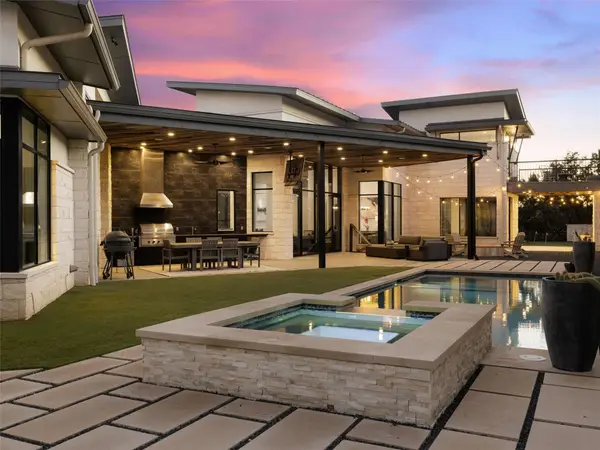 $3,900,000Active4 beds 4 baths4,673 sq. ft.
$3,900,000Active4 beds 4 baths4,673 sq. ft.4220 Verano Dr, Austin, TX 78735
MLS# 7061198Listed by: KUPER SOTHEBY'S INT'L REALTY - New
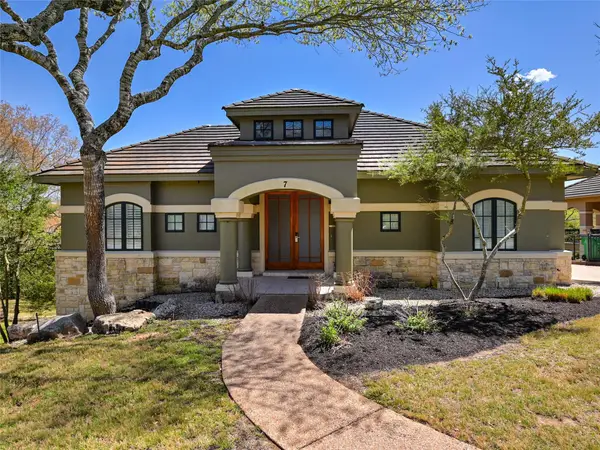 $32,000Active3 beds 4 baths2,500 sq. ft.
$32,000Active3 beds 4 baths2,500 sq. ft.8212 Barton Club Dr #Home 33 Int 1, Austin, TX 78735
MLS# 8497717Listed by: SKY REALTY - New
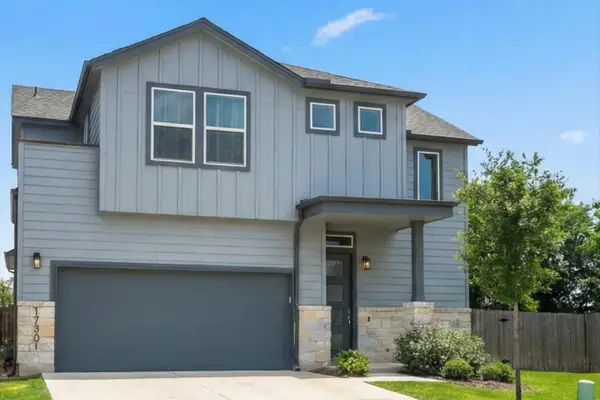 $423,000Active3 beds 3 baths1,725 sq. ft.
$423,000Active3 beds 3 baths1,725 sq. ft.17301 Emperador Dr, Round Rock, TX 78664
MLS# 8782030Listed by: EXP REALTY, LLC - New
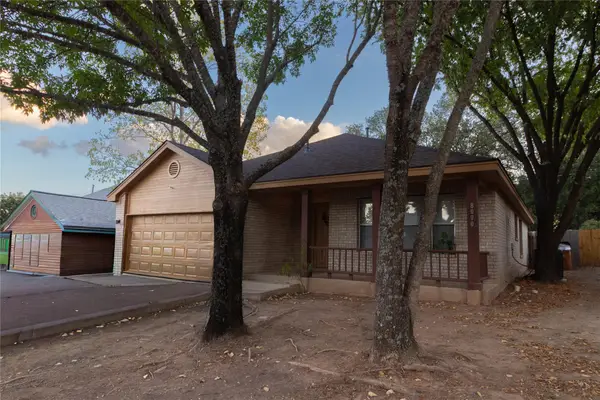 $430,000Active3 beds 3 baths1,399 sq. ft.
$430,000Active3 beds 3 baths1,399 sq. ft.8090 Thaxton Rd, Austin, TX 78747
MLS# 2603112Listed by: FRIDA MACK REALTY - New
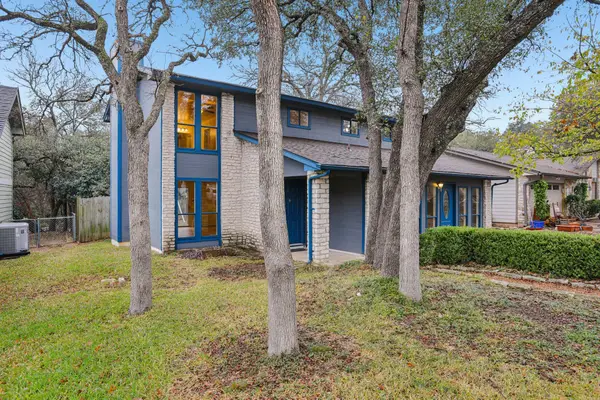 $450,000Active3 beds 3 baths2,152 sq. ft.
$450,000Active3 beds 3 baths2,152 sq. ft.12019 Scribe Dr, Austin, TX 78759
MLS# 3953378Listed by: EXP REALTY, LLC - New
 $550,000Active3 beds 2 baths1,470 sq. ft.
$550,000Active3 beds 2 baths1,470 sq. ft.912 & 912 1/2 Calle Limon Dr, Austin, TX 78702
MLS# 7880231Listed by: FRIDA MACK REALTY
