10111 Rocking Horse Rd, Austin, TX 78748
Local realty services provided by:Better Homes and Gardens Real Estate Hometown
Listed by: tana campbell
Office: tlc casas, inc.
MLS#:9352238
Source:ACTRIS
Price summary
- Price:$875,000
- Price per sq. ft.:$372.5
About this home
Discover the perfect blend of modern design and Hill Country charm in this fully remodeled South Austin retreat. Thoughtfully remodeled, this home boasts an open-concept floorplan filled with natural light and elevated with designer finishes throughout. Set on a generous 0.8-acre lot, the property offers remarkable privacy with an abundance of mature trees and lush natural landscape—your own serene escape just minutes from the city. Enjoy evenings under the stars around the propane outdoor fire pit, creating the ideal setting for relaxation or entertaining. A versatile bonus garage space, fully heated and cooled with a mini-split system, provides the perfect setup for a home office, gym, studio, or creative workspace. Modern craftsmanship, expansive outdoor living, and a rare oversized lot in one of Austin’s most desirable areas—this is a home that truly stands out. Upgrades include: Electrical rewire, new flooring throughout, custom hand-made, soft-close cabinets made from real birch wood, custom mudroom hand made w/real wood (not MDF) featuring white pine bench tops, quartz counters throughout, new windows, new roof shingles, new gutters, full landscaping, custom artisanal oversized front door, custom built slider door, cedar porch accents, ring doorbell, new garage door with new opener and remotes, designer tile/custom tile install, and custom light up niche areas in master shower, new plumbing fixtures throughout including toilets, spacious primary walk-in closet with ample shelving/custom finish out, new front and south fencing. And more!
Contact an agent
Home facts
- Year built:1970
- Listing ID #:9352238
- Updated:January 08, 2026 at 08:21 AM
Rooms and interior
- Bedrooms:3
- Total bathrooms:2
- Full bathrooms:2
- Living area:2,349 sq. ft.
Heating and cooling
- Cooling:Central
- Heating:Central
Structure and exterior
- Roof:Composition
- Year built:1970
- Building area:2,349 sq. ft.
Schools
- High school:Bowie
- Elementary school:Kocurek
Utilities
- Water:Public
- Sewer:Public Sewer
Finances and disclosures
- Price:$875,000
- Price per sq. ft.:$372.5
- Tax amount:$11,450 (2025)
New listings near 10111 Rocking Horse Rd
- New
 $314,900Active2 beds 3 baths1,461 sq. ft.
$314,900Active2 beds 3 baths1,461 sq. ft.14815 Avery Ranch Blvd #403/4B, Austin, TX 78717
MLS# 2605359Listed by: KELLER WILLIAMS REALTY - New
 $1,100,000Active2 beds 2 baths1,600 sq. ft.
$1,100,000Active2 beds 2 baths1,600 sq. ft.210 Lee Barton Dr #401, Austin, TX 78704
MLS# 6658409Listed by: VAN HEUVEN PROPERTIES - Open Sat, 2 to 4pmNew
 $349,900Active2 beds 1 baths720 sq. ft.
$349,900Active2 beds 1 baths720 sq. ft.1616 Webberville Rd #A, Austin, TX 78721
MLS# 7505069Listed by: ALL CITY REAL ESTATE LTD. CO - New
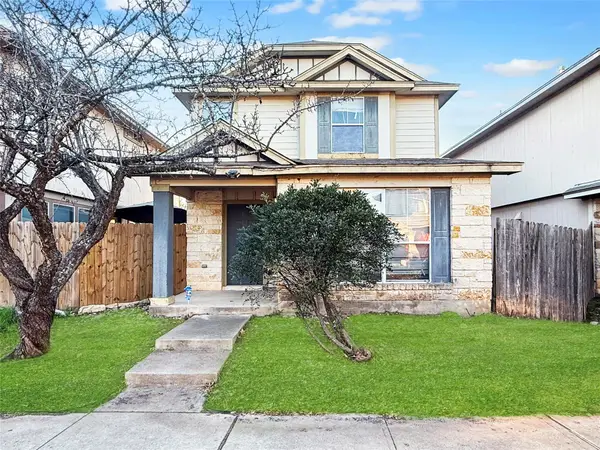 $156,900Active4 beds 2 baths1,333 sq. ft.
$156,900Active4 beds 2 baths1,333 sq. ft.4516 Felicity Ln, Austin, TX 78725
MLS# 7874548Listed by: LUXELY REAL ESTATE - Open Sat, 11am to 1pmNew
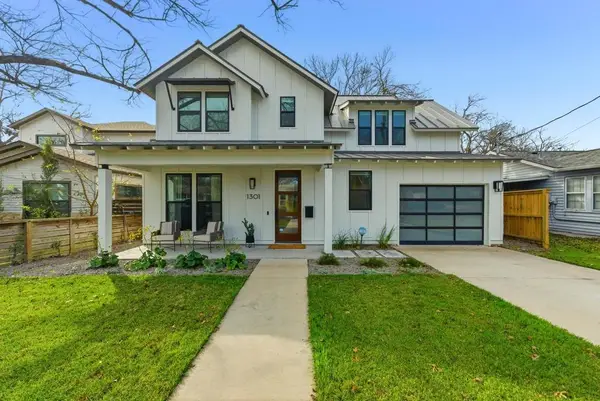 $1,300,000Active4 beds 3 baths2,679 sq. ft.
$1,300,000Active4 beds 3 baths2,679 sq. ft.1301 Madison Ave, Austin, TX 78757
MLS# 9224726Listed by: BRAMLETT PARTNERS - Open Sat, 11am to 3pmNew
 $2,199,990Active5 beds 3 baths3,201 sq. ft.
$2,199,990Active5 beds 3 baths3,201 sq. ft.2607 Richcreek Rd, Austin, TX 78757
MLS# 1537660Listed by: TEXAS CROSSWAY REALTY , LLC - Open Sat, 12 to 2pmNew
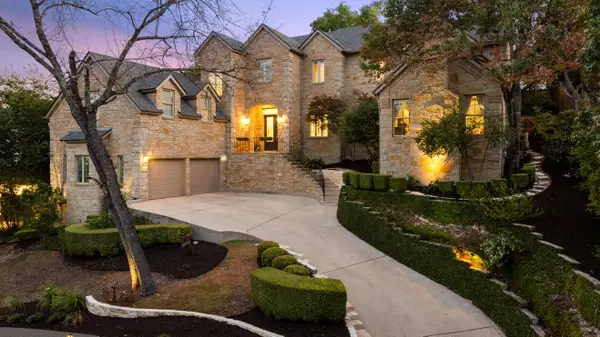 $1,650,000Active5 beds 5 baths4,686 sq. ft.
$1,650,000Active5 beds 5 baths4,686 sq. ft.6304 Bon Terra Dr, Austin, TX 78731
MLS# 6618206Listed by: KUPER SOTHEBY'S INT'L REALTY - Open Sun, 1 to 3pmNew
 $525,000Active4 beds 3 baths2,060 sq. ft.
$525,000Active4 beds 3 baths2,060 sq. ft.2817 Norfolk Dr, Austin, TX 78745
MLS# 8582843Listed by: PEAK REAL ESTATE ADVISORS LLC 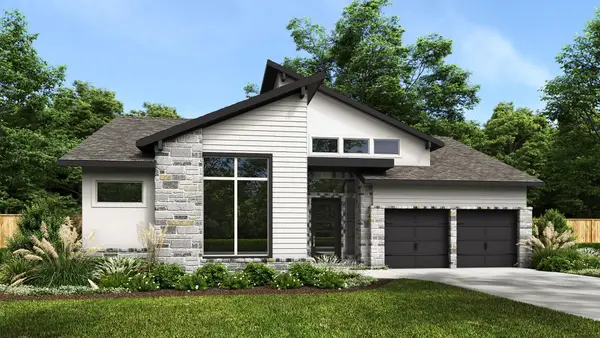 $824,900Active4 beds 4 baths2,835 sq. ft.
$824,900Active4 beds 4 baths2,835 sq. ft.9516 Wiggy Way, Austin, TX 78744
MLS# 3065065Listed by: PERRY HOMES REALTY, LLC- New
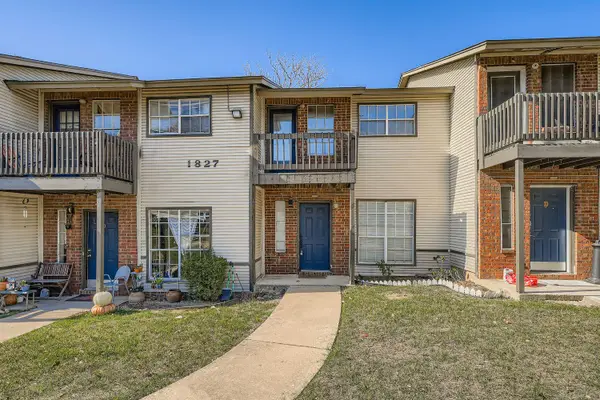 $260,000Active2 beds 3 baths1,100 sq. ft.
$260,000Active2 beds 3 baths1,100 sq. ft.1827 River Crossing Cir, Austin, TX 78741
MLS# 3498917Listed by: KELLER WILLIAMS REALTY
