Local realty services provided by:Better Homes and Gardens Real Estate Hometown
Listed by: erin fabacher
Office: kuper sotheby's int'l realty
MLS#:5174121
Source:ACTRIS
Upcoming open houses
- Sat, Feb 0701:00 pm - 03:00 pm
- Sun, Feb 0801:00 pm - 03:00 pm
Price summary
- Price:$6,495,000
- Price per sq. ft.:$1,397.68
About this home
Tucked along Shoal Creek with private access to Pease Park and the Shoal Creek Trail, The Heritage House is a rare architectural jewel in Austin’s coveted Pemberton Heights. Just minutes from downtown, the home feels worlds away—immersed in a canopy of heritage oaks and natural serenity.
The residence embodies intentional design and thoughtful craftsmanship. A dramatic dual-sided glass entry sets the tone for interiors where sunlight, organic materials, and meticulous detailing converge. Wide-plank white oak floors, shiplap walls, and soaring ceilings flow through an open layout anchored by a striking kitchen of reclaimed oak cabinetry, soapstone counters, and a Viola marble–clad wet bar.
The primary suite offers treetop seclusion with a spa-like marble bath, soaking tub, walk-in closet, and private balcony. Upstairs, a spacious flex room easily transforms into a lounge, studio, or playroom.
Outdoors, a screened porch opens to terraced gardens and a flat area designed for a pool and outdoor kitchen— included should the buyer wish—as well as private trail access enhancing the retreat-like setting.
Blending architectural distinction with rare natural connection, The Heritage House is a timeless offering in one of Austin’s most prestigious neighborhoods.
Contact an agent
Home facts
- Year built:1940
- Listing ID #:5174121
- Updated:February 03, 2026 at 06:40 PM
Rooms and interior
- Bedrooms:5
- Total bathrooms:5
- Full bathrooms:4
- Half bathrooms:1
- Living area:4,647 sq. ft.
Heating and cooling
- Cooling:Central
- Heating:Central, Natural Gas
Structure and exterior
- Year built:1940
- Building area:4,647 sq. ft.
Schools
- High school:Austin
- Elementary school:Casis
Utilities
- Water:Public
- Sewer:Public Sewer
Finances and disclosures
- Price:$6,495,000
- Price per sq. ft.:$1,397.68
New listings near 1012 Gaston Ave
- New
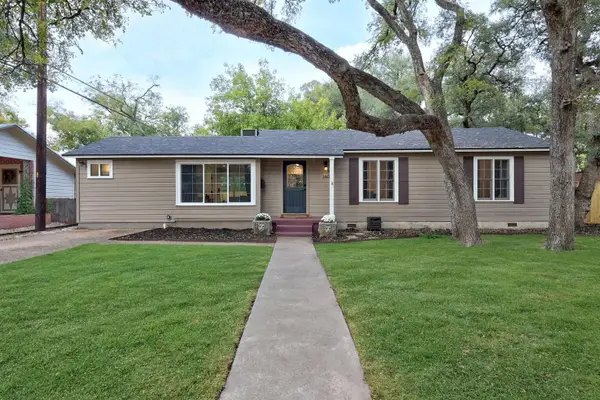 $795,000Active3 beds 2 baths1,332 sq. ft.
$795,000Active3 beds 2 baths1,332 sq. ft.2604 W 49 1/2 St, Austin, TX 78731
MLS# 6079876Listed by: KELLER WILLIAMS REALTY - New
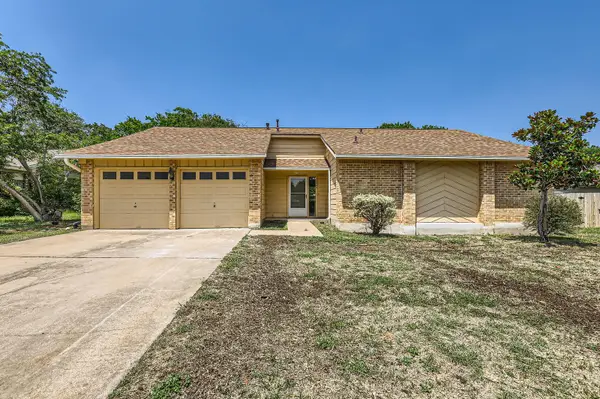 $430,000Active3 beds 2 baths1,653 sq. ft.
$430,000Active3 beds 2 baths1,653 sq. ft.11306 Thorny Brook Trl, Austin, TX 78750
MLS# 7435363Listed by: KELLER WILLIAMS REALTY - New
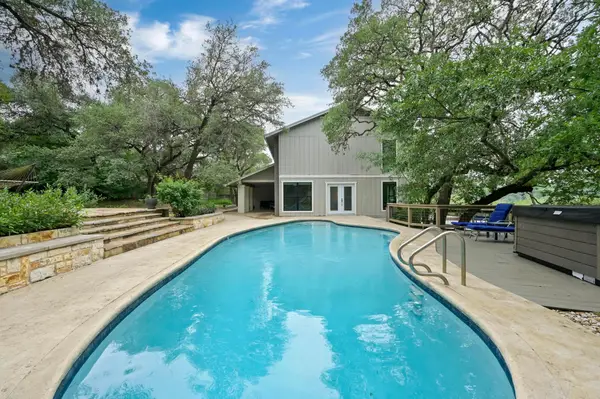 $1,545,000Active4 beds 3 baths2,701 sq. ft.
$1,545,000Active4 beds 3 baths2,701 sq. ft.2009 S Oak Canyon Rd, Austin, TX 78746
MLS# 7508631Listed by: MORELAND PROPERTIES - New
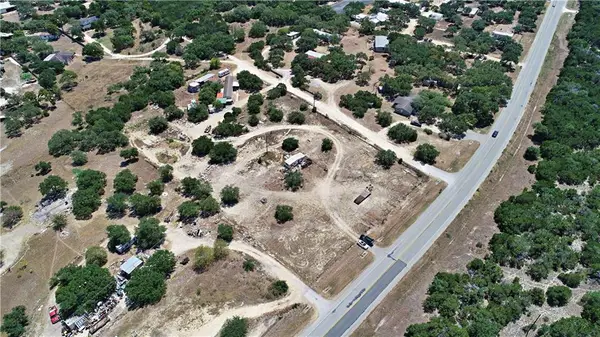 $1,790,000Active-- beds -- baths1,216 sq. ft.
$1,790,000Active-- beds -- baths1,216 sq. ft.4 Anglin Ln, Austin, TX 78737
MLS# 1115383Listed by: COMPASS RE TEXAS, LLC - New
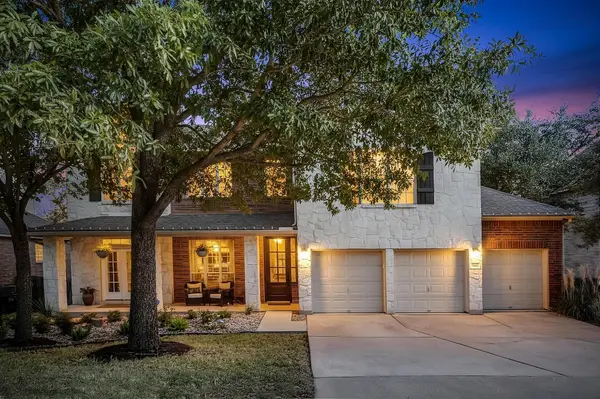 $1,100,000Active4 beds 7 baths3,502 sq. ft.
$1,100,000Active4 beds 7 baths3,502 sq. ft.7112 Via Correto Dr, Austin, TX 78749
MLS# 5945203Listed by: LES OCEANS CAPITAL PARTNERS, L - New
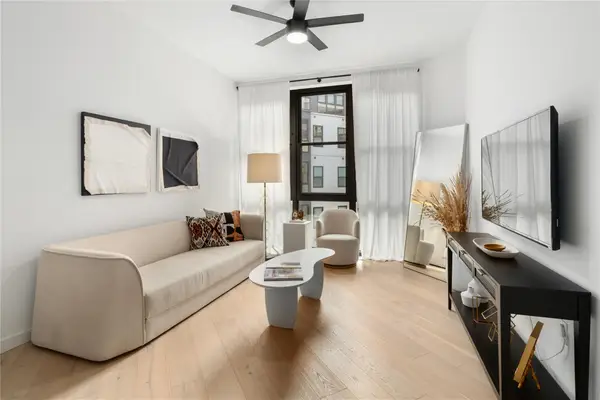 $360,000Active1 beds 1 baths755 sq. ft.
$360,000Active1 beds 1 baths755 sq. ft.800 Embassy Dr #421, Austin, TX 78702
MLS# 6542900Listed by: EXP REALTY, LLC - Open Sat, 2 to 5pmNew
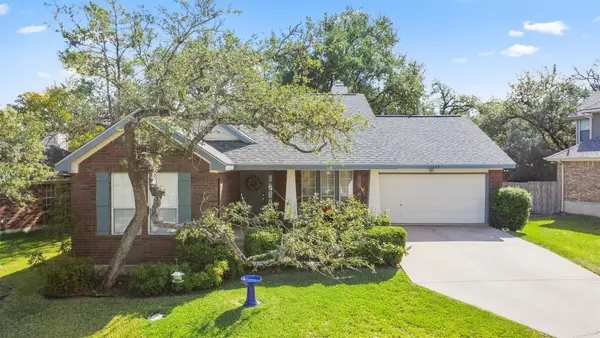 $525,000Active3 beds 2 baths1,530 sq. ft.
$525,000Active3 beds 2 baths1,530 sq. ft.11019 Whiskey River Dr, Austin, TX 78748
MLS# 2939946Listed by: COMPASS RE TEXAS, LLC - New
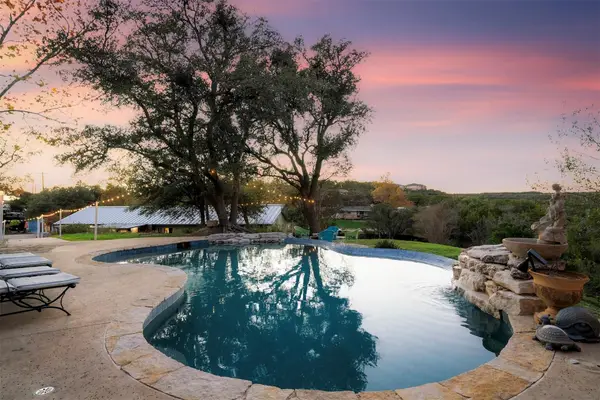 $1,500,000Active4 beds 3 baths2,668 sq. ft.
$1,500,000Active4 beds 3 baths2,668 sq. ft.5507 Travis Cook Rd, Austin, TX 78735
MLS# 5712162Listed by: EXP REALTY, LLC - New
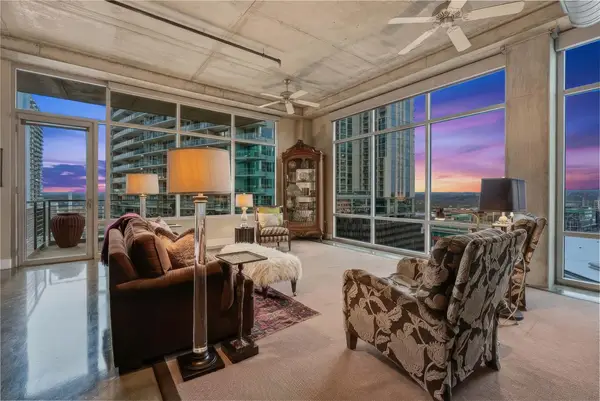 $895,000Active2 beds 2 baths1,506 sq. ft.
$895,000Active2 beds 2 baths1,506 sq. ft.800 W 5th St #1001, Austin, TX 78703
MLS# 6402742Listed by: KW-AUSTIN PORTFOLIO REAL ESTATE - New
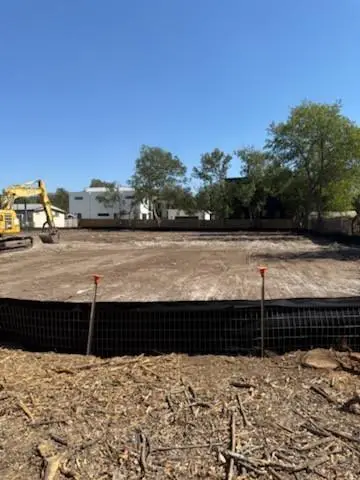 $350,000Active0 Acres
$350,000Active0 Acres8611 Leo St, Austin, TX 78745
MLS# 6758274Listed by: CHRISTIE'S INT'L REAL ESTATE

