1019 Lucinda Williams Dr, Austin, TX 78744
Local realty services provided by:Better Homes and Gardens Real Estate Hometown
Listed by: jimmy rado
Office: david weekley homes
MLS#:9139005
Source:ACTRIS
1019 Lucinda Williams Dr,Austin, TX 78744
$434,716
- 3 Beds
- 3 Baths
- 2,172 sq. ft.
- Condominium
- Pending
Price summary
- Price:$434,716
- Price per sq. ft.:$200.15
- Monthly HOA dues:$202
About this home
Discover this beautifully designed 2,172 sq. ft. two-story condo, perfectly situated in vibrant Southeast Austin. This impressive, detached condo offers a perfect balance of modern living and peaceful comfort. The home features 3 spacious bedrooms, 2 full bathrooms, and an additional retreat space upstairs, ideal for a home office, reading nook, or play area. The open-concept floor plan downstairs creates an easy flow between the family room, dining, and kitchen areas, perfect for entertaining. A convenient half-bath for guests and extra storage space under the stairs adds to the home's functionality.
The owner's bedroom is a true retreat, featuring elegant cedar beams and large windows that bring in plenty of light, making it a tranquil place to unwind. The owner’s bathroom is complete with a luxurious tub with walk-in shower and a spacious walk-in closet, offering ample storage and convenience.
Natural light pours in through the large, tall windows, creating a bright and inviting atmosphere throughout. The low-maintenance yard offers a charming outdoor space without the upkeep, perfect for relaxing or hosting outdoor gatherings. Take your pup to the private and gated dog park located across the street.
Located within a gated section of Easton Park, this condo offers peace of mind with included front yard maintenance and easy access to the community dog park. Enjoy the vibrant lifestyle that Easton Park offers—just 12 miles from downtown Austin, this 2,700-acre master-planned community is filled with exciting activities like live music, food trailers, movies in the park, and scenic trails for your morning run.
Our EnergySaver™ Homes offer peace of mind knowing your new home in Austin is minimizing your environmental footprint while saving energy. A David Weekley EnergySaver home in Austin averages a 60 on the HERS Index.
Square Footage is an estimate only; actual construction may vary.
Contact an agent
Home facts
- Year built:2025
- Listing ID #:9139005
- Updated:February 25, 2026 at 08:22 AM
Rooms and interior
- Bedrooms:3
- Total bathrooms:3
- Full bathrooms:2
- Half bathrooms:1
- Living area:2,172 sq. ft.
Heating and cooling
- Cooling:Central, ENERGY STAR Qualified Equipment, Zoned
- Heating:Central, Natural Gas, Zoned
Structure and exterior
- Roof:Composition
- Year built:2025
- Building area:2,172 sq. ft.
Schools
- High school:Del Valle
- Elementary school:Newton Collins
Utilities
- Water:MUD
Finances and disclosures
- Price:$434,716
- Price per sq. ft.:$200.15
New listings near 1019 Lucinda Williams Dr
- New
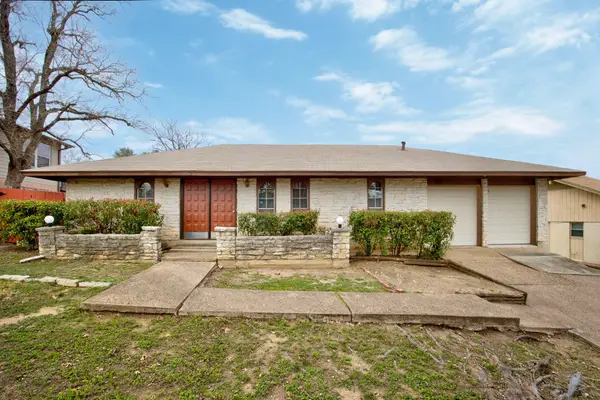 $600,000Active4 beds 3 baths2,110 sq. ft.
$600,000Active4 beds 3 baths2,110 sq. ft.6508 Auburndale St, Austin, TX 78723
MLS# 2060660Listed by: KNIPPA PROPERTIES - New
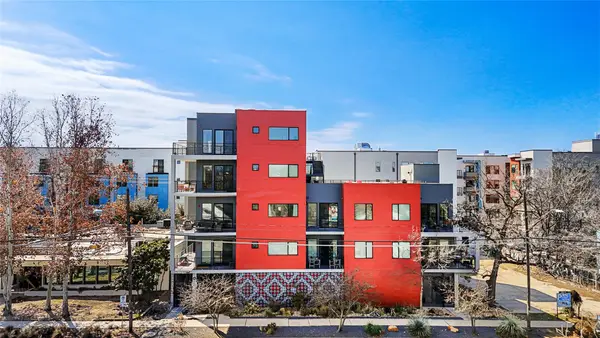 $525,000Active1 beds 1 baths1,022 sq. ft.
$525,000Active1 beds 1 baths1,022 sq. ft.1615 E 7th St #208, Austin, TX 78702
MLS# 3263111Listed by: COMPASS RE TEXAS, LLC. - New
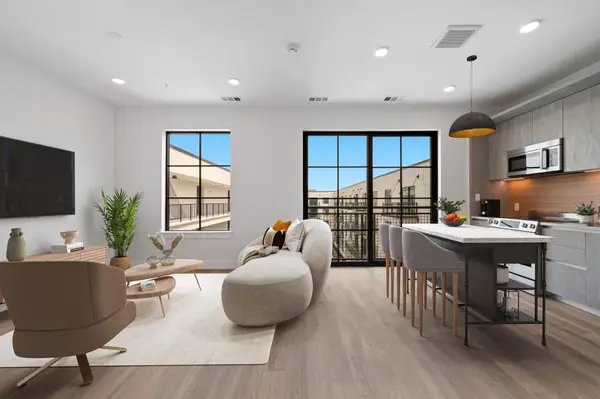 $245,250Active-- beds 1 baths584 sq. ft.
$245,250Active-- beds 1 baths584 sq. ft.4315 S Congress Ave #208, Austin, TX 78745
MLS# 6782012Listed by: DOUGLAS ELLIMAN REAL ESTATE - New
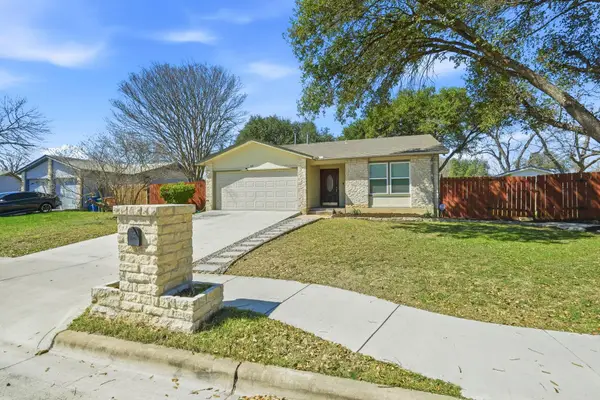 $349,995Active3 beds 2 baths1,173 sq. ft.
$349,995Active3 beds 2 baths1,173 sq. ft.917 Ken St, Austin, TX 78758
MLS# 4769770Listed by: CB&A, REALTORS - New
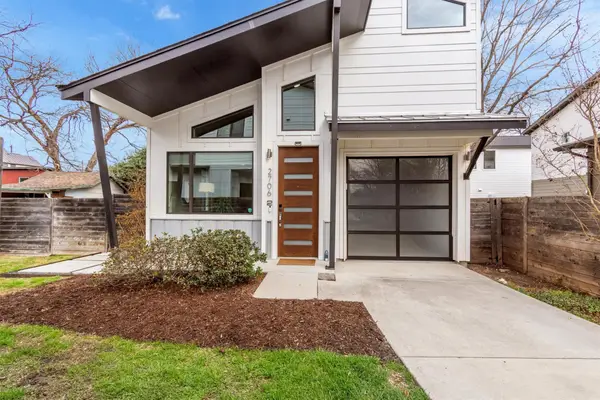 $550,000Active2 beds 3 baths964 sq. ft.
$550,000Active2 beds 3 baths964 sq. ft.2706 Zaragosa St #2, Austin, TX 78702
MLS# 3985410Listed by: COMPASS RE TEXAS, LLC - New
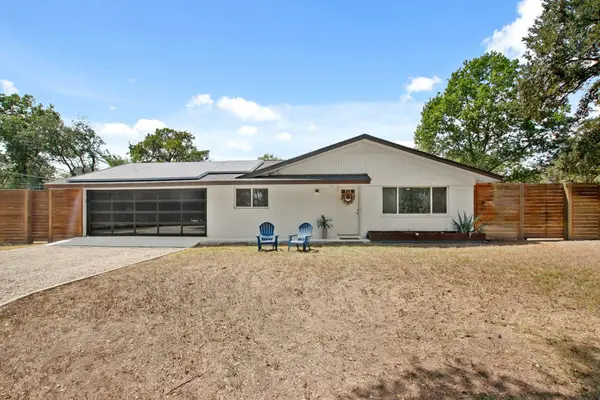 $690,000Active3 beds 2 baths1,510 sq. ft.
$690,000Active3 beds 2 baths1,510 sq. ft.9110 Chisholm Ln, Austin, TX 78748
MLS# 9315224Listed by: COMPASS RE TEXAS, LLC - New
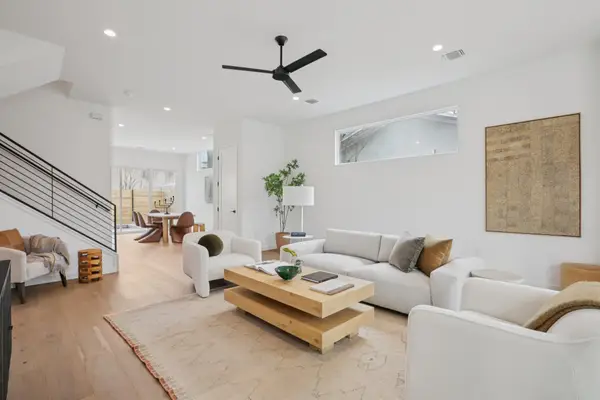 $1,475,000Active3 beds 3 baths2,374 sq. ft.
$1,475,000Active3 beds 3 baths2,374 sq. ft.3019 Garwood St #1, Austin, TX 78702
MLS# 9553099Listed by: KELLER WILLIAMS REALTY - New
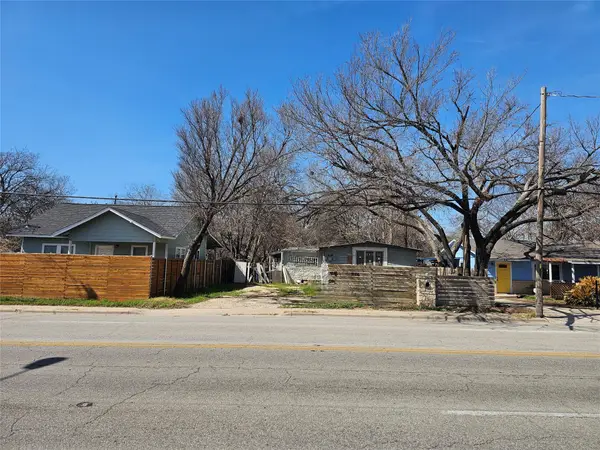 $300,000Active2 beds 2 baths1,539 sq. ft.
$300,000Active2 beds 2 baths1,539 sq. ft.516 Montopolis Dr, Austin, TX 78741
MLS# 2689112Listed by: DASH REALTY - New
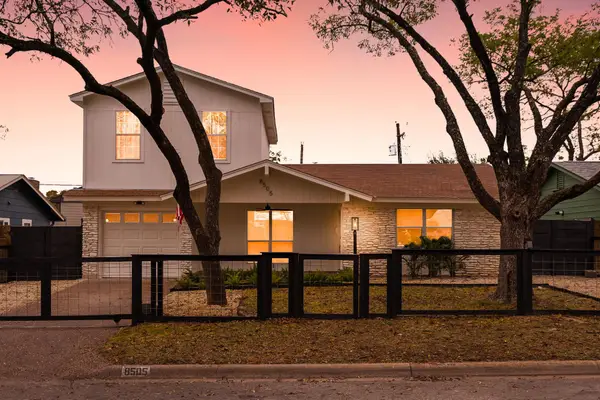 $559,000Active4 beds 2 baths1,628 sq. ft.
$559,000Active4 beds 2 baths1,628 sq. ft.8505 Spearman Dr, Austin, TX 78757
MLS# 5290004Listed by: COMPASS RE TEXAS, LLC - New
 $215,000Active2 beds 3 baths1,340 sq. ft.
$215,000Active2 beds 3 baths1,340 sq. ft.9015 Cattle Baron Path #1203, Austin, TX 78747
MLS# 9163161Listed by: CONGRESS REALTY, INC.

