102 Kildrummy Ln, Austin, TX 78738
Local realty services provided by:Better Homes and Gardens Real Estate Hometown
Listed by:michelle harris
Office:spyglass realty
MLS#:7432298
Source:ACTRIS
102 Kildrummy Ln,Austin, TX 78738
$984,900
- 3 Beds
- 4 Baths
- 3,534 sq. ft.
- Single family
- Active
Price summary
- Price:$984,900
- Price per sq. ft.:$278.69
- Monthly HOA dues:$223
About this home
Rough Hollow Retreat, in the heart of Lakeway’s prestigious waterfront enclave of Rough Hollow, awaits a residence that transcends the ordinary. Once a Grand Haven model home and featured on HGTV, this property embodies both prestige and artistry. Positioned on a corner lot and enhanced by over $207K in curated upgrades, it offers a lifestyle that seamlessly blends luxury, comfort, and timeless design. A Culinary Haven open-concept kitchen is designed for gathering and entertaining, with professional-grade appliances, built-in refrigerator, double ovens, custom coffee station, and wine fridge with bar cabinetry. It flows into the great room and informal dining, framed by European oak floors and designer finishes. The main level hosts the owner’s suite with French doors to the patio, spa-like bath with steam shower, jetted soaking tub, hidden TV mirror, and dual walk-in closets. A private study with custom built-ins, two additional bedrooms, and a versatile flex room provide space for yoga, studio, guests, or retreat. The second floor offers a game room, wet bar with fridge, half bath, and a movie room with 10’ projector screen, pocket doors, theater lighting, and surround sound. Three outdoor spaces define the lifestyle. A courtyard with pergola, waterfall, fireplace, and lighting sets the tone for gatherings. In back, a covered patio with built-in grill, refrigerator, and sound system makes entertaining effortless. A spacious upper balcony captures sweeping Hill Country views and spectacular sunsets. Residents enjoy resort-style amenities including a private marina and lakeside restaurant, four pools with lazy river, tennis and sport courts, bocce, sand volleyball, soccer fields, dog park, playgrounds, 23 miles of trails, and a full-time lifestyle director. Minutes from championship golf, Bee Cave and Lakeway shopping, dining, and Lake Travis ISD schools, this home is move-in ready—a rare opportunity to embrace the coveted “Rough Life” with unmatched luxury.
Contact an agent
Home facts
- Year built:2010
- Listing ID #:7432298
- Updated:October 13, 2025 at 06:28 PM
Rooms and interior
- Bedrooms:3
- Total bathrooms:4
- Full bathrooms:3
- Half bathrooms:1
- Living area:3,534 sq. ft.
Heating and cooling
- Cooling:Central
- Heating:Central, Fireplace(s), Propane
Structure and exterior
- Roof:Composition
- Year built:2010
- Building area:3,534 sq. ft.
Schools
- High school:Lake Travis
- Elementary school:Serene Hills
Utilities
- Water:MUD
Finances and disclosures
- Price:$984,900
- Price per sq. ft.:$278.69
- Tax amount:$24,587 (2025)
New listings near 102 Kildrummy Ln
- New
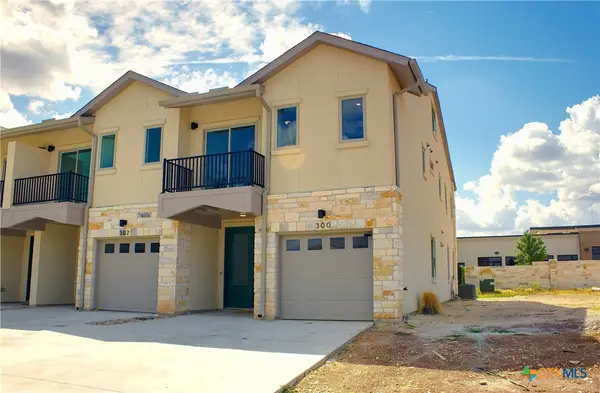 $475,000Active3 beds 3 baths2,372 sq. ft.
$475,000Active3 beds 3 baths2,372 sq. ft.302 Tesla Circle, Austin, TX 78717
MLS# 595205Listed by: CAVALIER REAL ESTATE - New
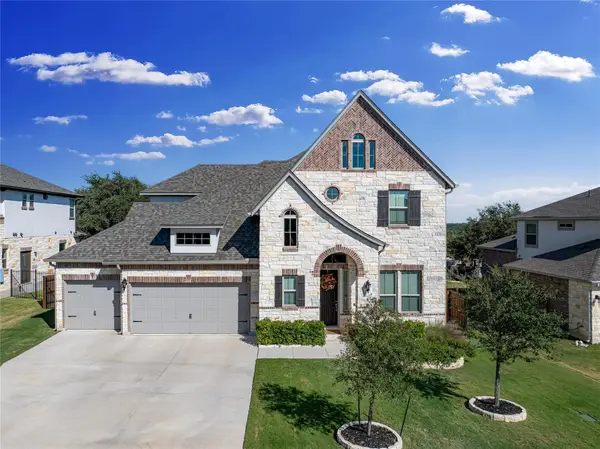 $749,000Active4 beds 4 baths3,207 sq. ft.
$749,000Active4 beds 4 baths3,207 sq. ft.3204 Scenic Valley Dr, Cedar Park, TX 78613
MLS# 1946955Listed by: REAL BROKER, LLC - New
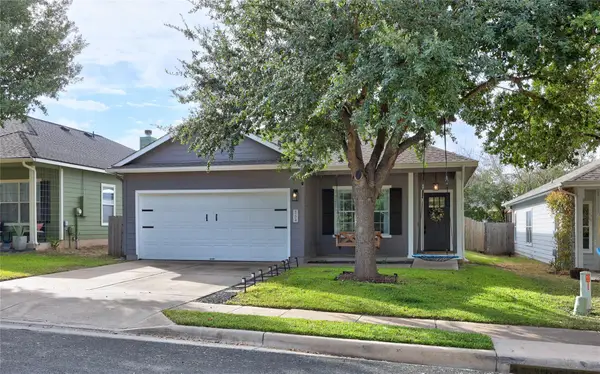 $355,000Active4 beds 2 baths1,611 sq. ft.
$355,000Active4 beds 2 baths1,611 sq. ft.8704 Meridian Oak Ln, Austin, TX 78744
MLS# 6667007Listed by: ALL CITY REAL ESTATE LTD. CO - New
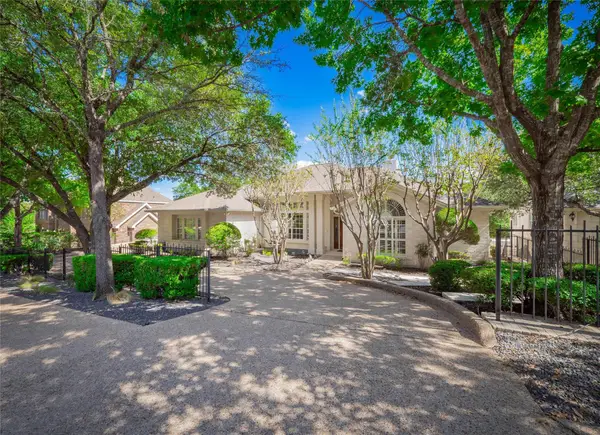 $1,350,000Active4 beds 4 baths3,686 sq. ft.
$1,350,000Active4 beds 4 baths3,686 sq. ft.5654 Rain Creek Pkwy, Austin, TX 78759
MLS# 8820246Listed by: WATTERS INTERNATIONAL REALTY - New
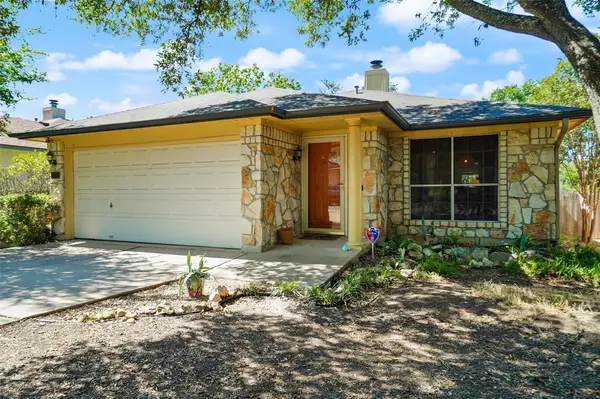 $400,000Active3 beds 2 baths1,547 sq. ft.
$400,000Active3 beds 2 baths1,547 sq. ft.1422 Wheatfall Ln, Austin, TX 78748
MLS# 3157102Listed by: EXP REALTY, LLC - New
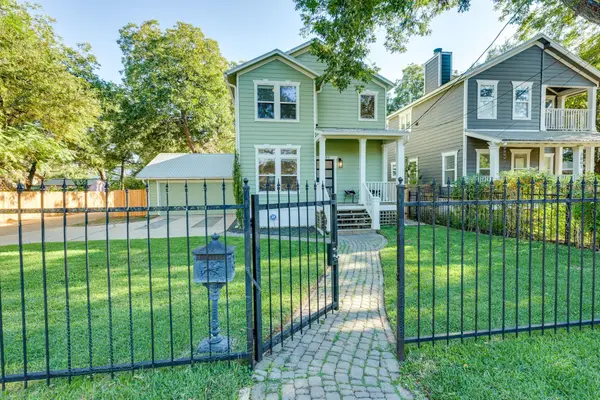 $649,000Active3 beds 3 baths1,700 sq. ft.
$649,000Active3 beds 3 baths1,700 sq. ft.2005 E 21st St, Austin, TX 78722
MLS# 1394780Listed by: HORIZON REALTY - New
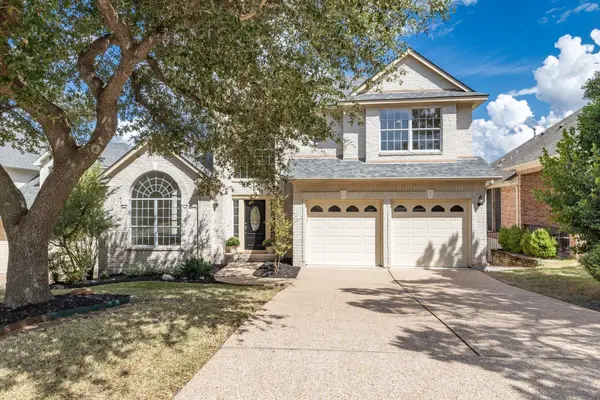 $750,000Active3 beds 3 baths2,760 sq. ft.
$750,000Active3 beds 3 baths2,760 sq. ft.10100 Scull Creek Dr, Austin, TX 78730
MLS# 6166714Listed by: TEAM PRICE REAL ESTATE - New
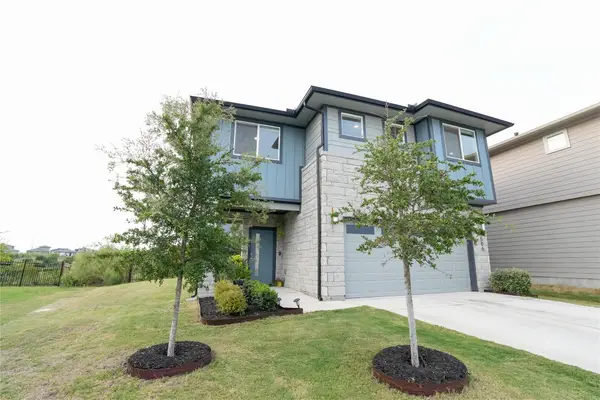 $489,000Active4 beds 3 baths2,381 sq. ft.
$489,000Active4 beds 3 baths2,381 sq. ft.7506 Traylor Cv, Austin, TX 78724
MLS# 6425196Listed by: CIRQUE REAL ESTATE, LLC - New
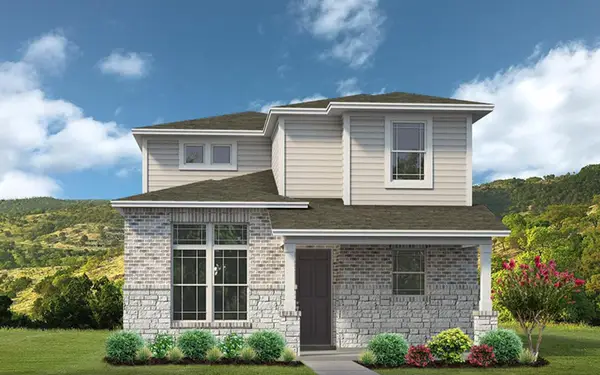 $356,344Active2 beds 3 baths1,484 sq. ft.
$356,344Active2 beds 3 baths1,484 sq. ft.8204 Springsteen Dr, Austin, TX 78744
MLS# 7892883Listed by: NEXT DOOR REALTY LLC - New
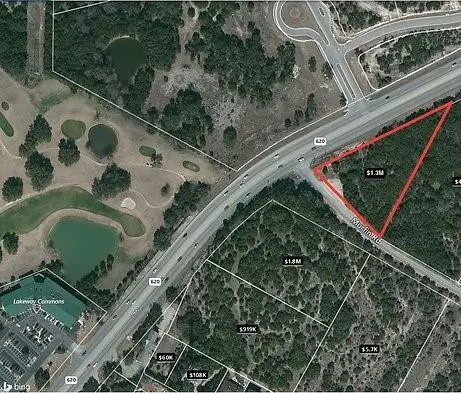 $150,000Active0 Acres
$150,000Active0 Acres13903 Murfin Rd, Austin, TX 78734
MLS# 9891445Listed by: AUSTIN SILENT MARKET
