10212 Rhett Butler Dr, Austin, TX 78739
Local realty services provided by:Better Homes and Gardens Real Estate Hometown
Listed by:meryl hawk
Office:coldwell banker realty
MLS#:5985284
Source:ACTRIS
10212 Rhett Butler Dr,Austin, TX 78739
$998,000
- 5 Beds
- 4 Baths
- 3,797 sq. ft.
- Single family
- Active
Price summary
- Price:$998,000
- Price per sq. ft.:$262.84
- Monthly HOA dues:$61.67
About this home
This remarkable Circle C estate showcases an impressive roster of recent improvements: three completely renovated bathrooms with new fixtures, interior paint, upgraded kitchen faucets, premium Renewal by Andersen double-hung windows throughout, Beldin Leafguard gutters with warranty, fresh first-floor tile, and a tankless water heater installed in fall 2024. The electrical system has been comprehensively upgraded with new interior and exterior panels plus whole-house surge protection, while 18 inches of attic insulation ensures year-round comfort. Additional enhancements include a resurfaced pool with quartz finish, updated sprinkler system converted to water-wise drip irrigation, dual AC units replaced two years ago, whole-house remote water shut-off system, and eco-conscious features including two 100-gallon rain barrels (one connected to the AC unit for efficient water collection).
Conveniently located 15 minutes from downtown and the airport, this immaculate home sits in Circle C's coveted south Austin location where nearby acclaimed schools, abundant parks, premier shopping, and major highways converge for the ultimate Austin lifestyle. This thoughtfully designed interior showcases three distinct living spaces flooded with natural light, with the main living area anchored by a gas fireplace and custom built-ins that maximize both style and function. The gourmet kitchen delivers serious performance with dual electric ovens, a gas range, and an oversized walk-in pantry that keeps everything organized.
Your backyard retreat centers on a beautifully resurfaced quartz pool and relaxing hot tub, surrounded by established heritage trees, water-smart landscaping that thrives in Texas heat and a storage shed with connected water and electricity.
Impressive in size, the primary suite features soaring vaulted ceilings, and its completely reimagined primary bathroom impresses with a vaulted design, fan, oversized walk-in shower, soaking tub, and dual vanity storage.
Contact an agent
Home facts
- Year built:1994
- Listing ID #:5985284
- Updated:November 03, 2025 at 12:58 PM
Rooms and interior
- Bedrooms:5
- Total bathrooms:4
- Full bathrooms:3
- Half bathrooms:1
- Living area:3,797 sq. ft.
Heating and cooling
- Cooling:Central
- Heating:Central, Natural Gas
Structure and exterior
- Roof:Composition
- Year built:1994
- Building area:3,797 sq. ft.
Schools
- High school:Bowie
- Elementary school:Kiker
Utilities
- Water:Public
- Sewer:Public Sewer
Finances and disclosures
- Price:$998,000
- Price per sq. ft.:$262.84
- Tax amount:$18,316 (2025)
New listings near 10212 Rhett Butler Dr
- New
 $235,900Active2 beds 1 baths752 sq. ft.
$235,900Active2 beds 1 baths752 sq. ft.11901 Swearingen Dr #113, Austin, TX 78758
MLS# 9631581Listed by: AUSTIN ELITE REALTY - New
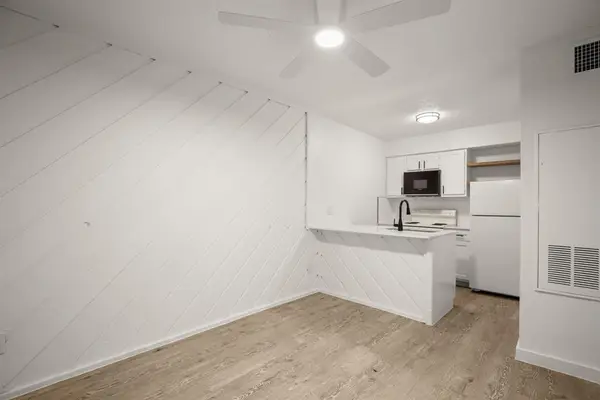 $199,430Active1 beds 1 baths450 sq. ft.
$199,430Active1 beds 1 baths450 sq. ft.4205 Speedway Ave #112, Austin, TX 78751
MLS# 5313597Listed by: DOUGLAS ELLIMAN REAL ESTATE - New
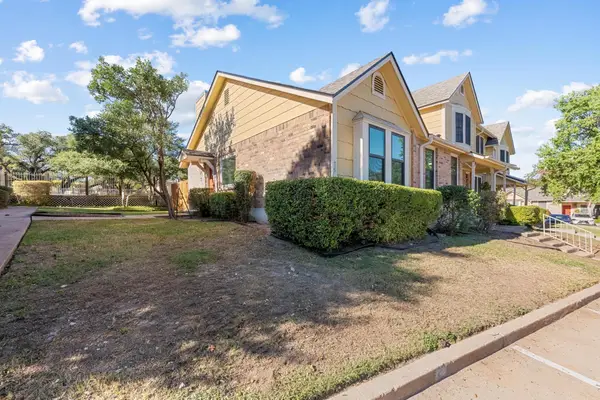 $250,000Active2 beds 2 baths963 sq. ft.
$250,000Active2 beds 2 baths963 sq. ft.11901 Swearingen Dr #39, Austin, TX 78758
MLS# 2177303Listed by: COMPASS RE TEXAS, LLC - New
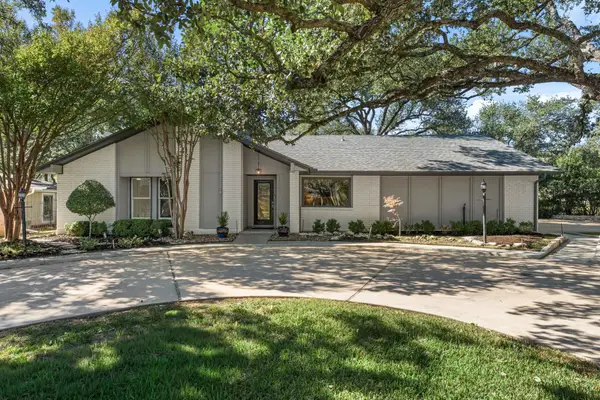 $799,000Active3 beds 2 baths2,219 sq. ft.
$799,000Active3 beds 2 baths2,219 sq. ft.9109 Balcones Club Dr, Austin, TX 78750
MLS# 3189927Listed by: ENGEL & VOLKERS AUSTIN - New
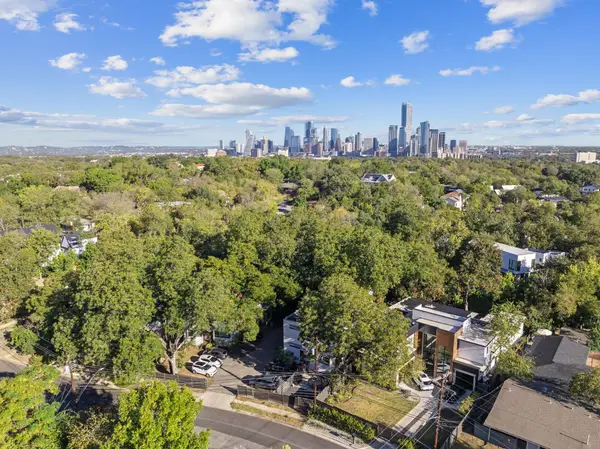 $1,150,000Active3 beds 3 baths2,016 sq. ft.
$1,150,000Active3 beds 3 baths2,016 sq. ft.1116 Mariposa Dr #D, Austin, TX 78704
MLS# 6923689Listed by: ORCHARD BROKERAGE - New
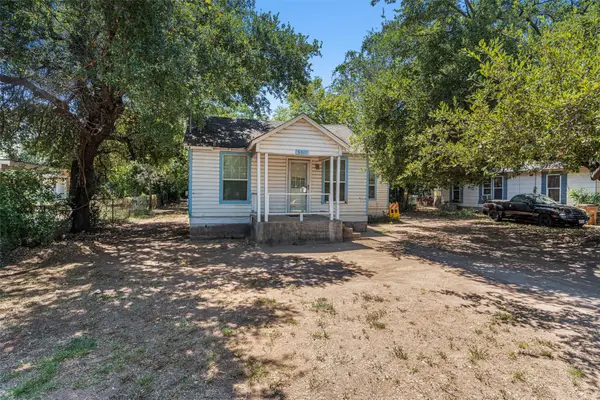 $210,000Active2 beds 1 baths1,010 sq. ft.
$210,000Active2 beds 1 baths1,010 sq. ft.6311 Del Monte Rd, Austin, TX 78741
MLS# 5438777Listed by: ALL CITY REAL ESTATE LTD. CO - New
 $630,000Active4 beds 4 baths2,800 sq. ft.
$630,000Active4 beds 4 baths2,800 sq. ft.11620 Running Brush Ln, Austin, TX 78717
MLS# 8468800Listed by: DREAMS TO REALTY - New
 $369,000Active3 beds 3 baths1,821 sq. ft.
$369,000Active3 beds 3 baths1,821 sq. ft.11317 Lost Maples Trl, Austin, TX 78748
MLS# 7792766Listed by: MORELAND PROPERTIES - New
 $399,900Active3 beds 1 baths943 sq. ft.
$399,900Active3 beds 1 baths943 sq. ft.5806 Breezewood Dr, Austin, TX 78745
MLS# 9842533Listed by: ASHLEY AUSTIN HOMES - New
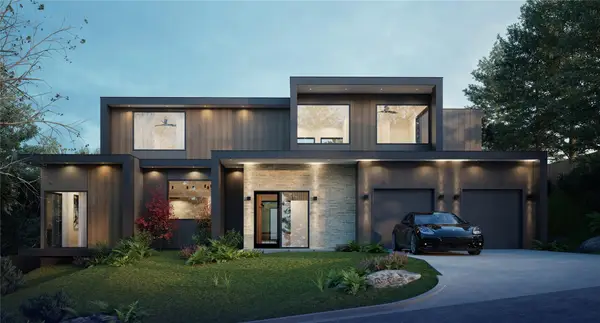 $3,250,000Active5 beds 5 baths3,918 sq. ft.
$3,250,000Active5 beds 5 baths3,918 sq. ft.2404 Arpdale St, Austin, TX 78704
MLS# 4577241Listed by: JOSEPH PROPERTIES LLC
